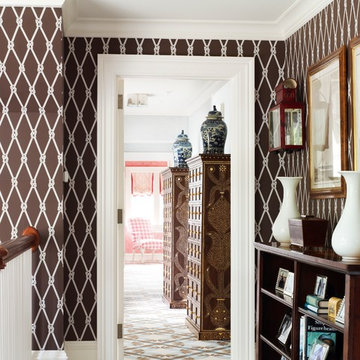White Hallway with Multicolored Walls Ideas
Refine by:
Budget
Sort by:Popular Today
1 - 20 of 190 photos
Item 1 of 3
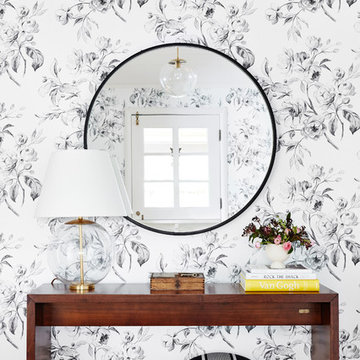
Example of a transitional hallway design in San Francisco with multicolored walls
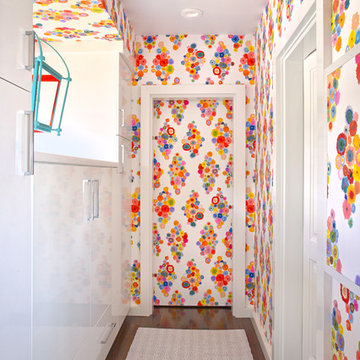
Photography: Lepere Studio
Inspiration for a contemporary dark wood floor hallway remodel in Santa Barbara with multicolored walls
Inspiration for a contemporary dark wood floor hallway remodel in Santa Barbara with multicolored walls
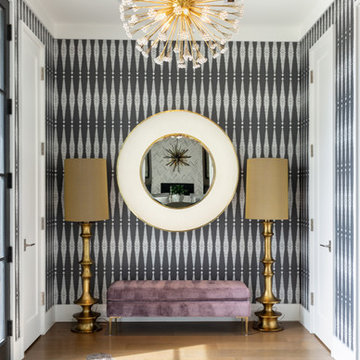
Reagen Taylor Photography
Inspiration for a mid-sized contemporary light wood floor and brown floor hallway remodel in Chicago with multicolored walls
Inspiration for a mid-sized contemporary light wood floor and brown floor hallway remodel in Chicago with multicolored walls
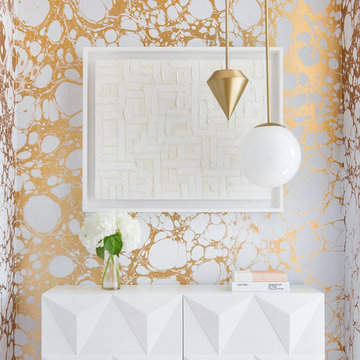
A curated vignette at the end of a long hallway. Styled with Calico Wallpaper, an Anna Karlin pendant, and custom white triangle credenza designed by Megan Grehl for our clients.
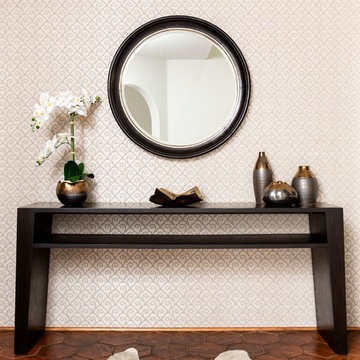
Inspiration for a mediterranean brown floor hallway remodel in Other with multicolored walls
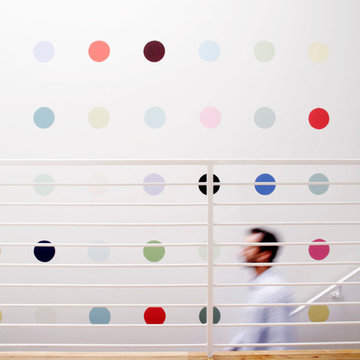
photo: Ed Duarte
Hallway - contemporary light wood floor hallway idea in Boston with multicolored walls
Hallway - contemporary light wood floor hallway idea in Boston with multicolored walls
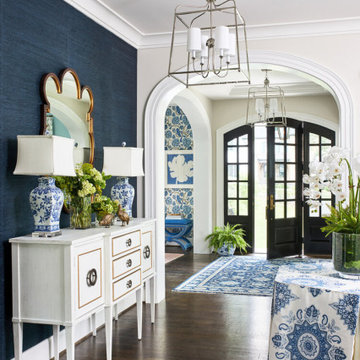
For this stunning home, our St. Pete studio created a bold, bright, balanced design plan to invoke a sophisticated vibe. Our love for the color blue was included in the carefully planned color scheme of the home. We added a gorgeous blue and white rug in the entryway to create a fabulous first impression. The adjacent living room got soft blue accents creating a cozy ambience. In the formal dining area, we added a beautiful wallpaper with fun prints to complement the stylish furniture. Another lovely wallpaper with fun blue and yellow details creates a cheerful ambience in the breakfast corner near the beautiful kitchen. The bedrooms have a neutral palette creating an elegant and relaxing vibe. A stunning home bar with black and white accents and stylish wooden furniture adds an elegant flourish.
---
Pamela Harvey Interiors offers interior design services in St. Petersburg and Tampa, and throughout Florida's Suncoast area, from Tarpon Springs to Naples, including Bradenton, Lakewood Ranch, and Sarasota.
For more about Pamela Harvey Interiors, see here: https://www.pamelaharveyinteriors.com/
To learn more about this project, see here: https://www.pamelaharveyinteriors.com/portfolio-galleries/interior-mclean-va
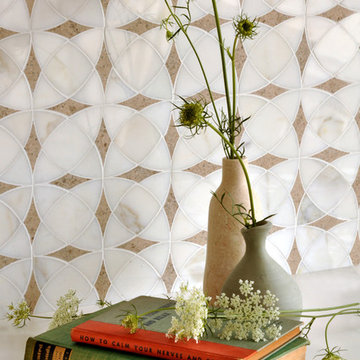
Zazen, a natural stone mosaic in honed Calacatta Tia and Gascogne Blue.
Inspiration for a contemporary hallway remodel in Other with multicolored walls
Inspiration for a contemporary hallway remodel in Other with multicolored walls
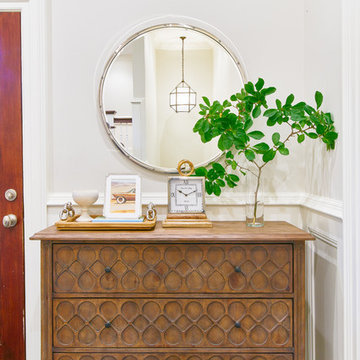
Andrea Pietrangeli http://andrea.media/
Example of a large trendy dark wood floor and brown floor hallway design in Boston with multicolored walls
Example of a large trendy dark wood floor and brown floor hallway design in Boston with multicolored walls
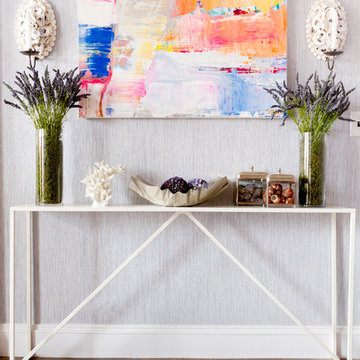
21413- print available in sizes from 16"x20"
Inspiration for a transitional hallway remodel in Richmond with multicolored walls
Inspiration for a transitional hallway remodel in Richmond with multicolored walls
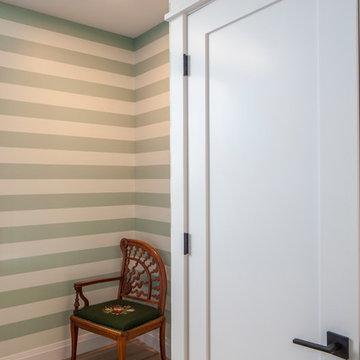
Mid-sized minimalist light wood floor hallway photo in Other with multicolored walls
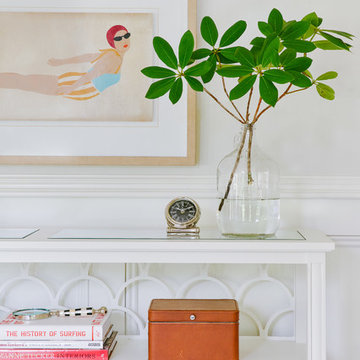
Andrea Pietrangeli http://andrea.media/
Large trendy dark wood floor and brown floor hallway photo in Boston with multicolored walls
Large trendy dark wood floor and brown floor hallway photo in Boston with multicolored walls
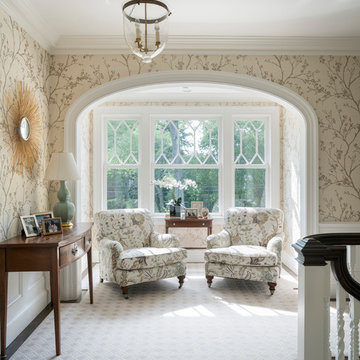
A simple casing accentuates the curved elliptical opening of a well-lit sitting area in the formal upper stair hall.
James Merrell Photography
Hallway - large coastal carpeted and gray floor hallway idea in New York with multicolored walls
Hallway - large coastal carpeted and gray floor hallway idea in New York with multicolored walls
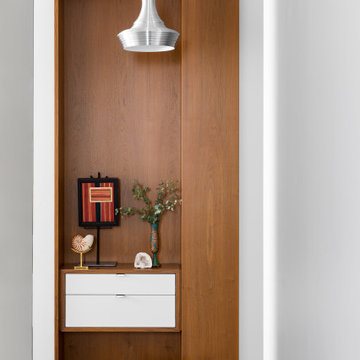
Our Cambridge interior design studio gave a warm and welcoming feel to this converted loft featuring exposed-brick walls and wood ceilings and beams. Comfortable yet stylish furniture, metal accents, printed wallpaper, and an array of colorful rugs add a sumptuous, masculine vibe.
---
Project designed by Boston interior design studio Dane Austin Design. They serve Boston, Cambridge, Hingham, Cohasset, Newton, Weston, Lexington, Concord, Dover, Andover, Gloucester, as well as surrounding areas.
For more about Dane Austin Design, see here: https://daneaustindesign.com/
To learn more about this project, see here:
https://daneaustindesign.com/luxury-loft
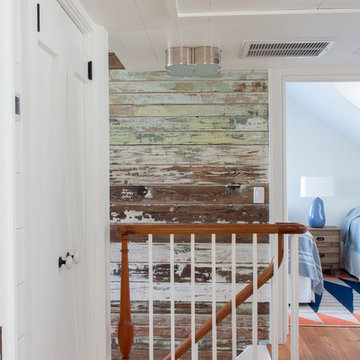
Julia Lynn
Hallway - coastal medium tone wood floor hallway idea in Charleston with multicolored walls
Hallway - coastal medium tone wood floor hallway idea in Charleston with multicolored walls
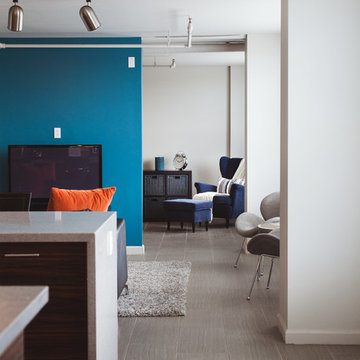
James Stewart
Example of a small minimalist porcelain tile hallway design in Phoenix with multicolored walls
Example of a small minimalist porcelain tile hallway design in Phoenix with multicolored walls
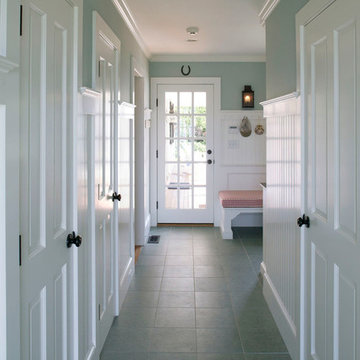
Hallway - mid-sized traditional ceramic tile and blue floor hallway idea in Boston with multicolored walls
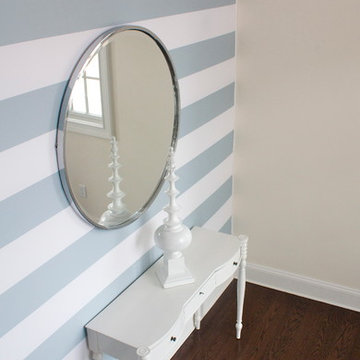
Dundee Oak Landing
Example of a mid-sized beach style dark wood floor hallway design in Providence with multicolored walls
Example of a mid-sized beach style dark wood floor hallway design in Providence with multicolored walls
White Hallway with Multicolored Walls Ideas
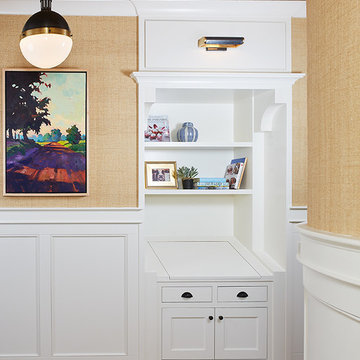
Interior Design: Vision Interiors by Visbeen
Builder: J. Peterson Homes
Photographer: Ashley Avila Photography
The best of the past and present meet in this distinguished design. Custom craftsmanship and distinctive detailing give this lakefront residence its vintage flavor while an open and light-filled floor plan clearly mark it as contemporary. With its interesting shingled roof lines, abundant windows with decorative brackets and welcoming porch, the exterior takes in surrounding views while the interior meets and exceeds contemporary expectations of ease and comfort. The main level features almost 3,000 square feet of open living, from the charming entry with multiple window seats and built-in benches to the central 15 by 22-foot kitchen, 22 by 18-foot living room with fireplace and adjacent dining and a relaxing, almost 300-square-foot screened-in porch. Nearby is a private sitting room and a 14 by 15-foot master bedroom with built-ins and a spa-style double-sink bath with a beautiful barrel-vaulted ceiling. The main level also includes a work room and first floor laundry, while the 2,165-square-foot second level includes three bedroom suites, a loft and a separate 966-square-foot guest quarters with private living area, kitchen and bedroom. Rounding out the offerings is the 1,960-square-foot lower level, where you can rest and recuperate in the sauna after a workout in your nearby exercise room. Also featured is a 21 by 18-family room, a 14 by 17-square-foot home theater, and an 11 by 12-foot guest bedroom suite.
1






