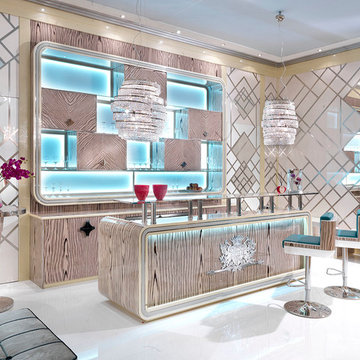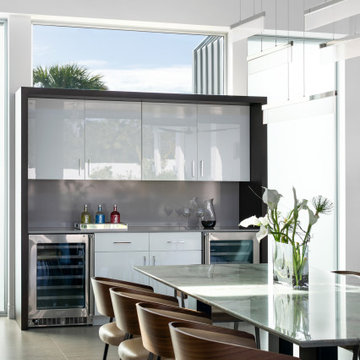White Home Bar Ideas
Refine by:
Budget
Sort by:Popular Today
21 - 40 of 408 photos
Item 1 of 3
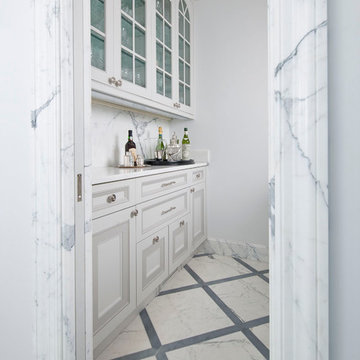
Bar Area [Photo by Dan Piassick]
Inspiration for a mid-sized timeless home bar remodel in Dallas with marble backsplash
Inspiration for a mid-sized timeless home bar remodel in Dallas with marble backsplash

Susan Brenner
Example of a huge transitional galley dark wood floor and brown floor home bar design in Denver with an undermount sink, recessed-panel cabinets, white cabinets, quartzite countertops, white backsplash, ceramic backsplash and white countertops
Example of a huge transitional galley dark wood floor and brown floor home bar design in Denver with an undermount sink, recessed-panel cabinets, white cabinets, quartzite countertops, white backsplash, ceramic backsplash and white countertops
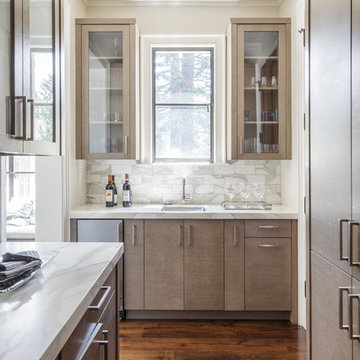
Sleek Butler's Pantry, oak cabinets, walnut floors.
photo: David Duncan Livingston
Example of a large transitional galley dark wood floor home bar design in San Francisco with an undermount sink, flat-panel cabinets, brown cabinets, marble countertops and gray backsplash
Example of a large transitional galley dark wood floor home bar design in San Francisco with an undermount sink, flat-panel cabinets, brown cabinets, marble countertops and gray backsplash
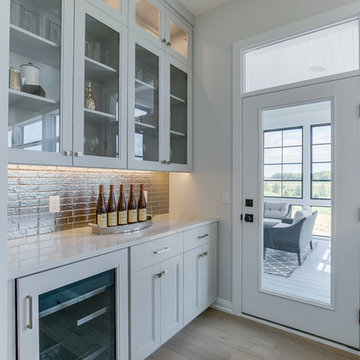
Photo by Space Crafting
Example of a large transitional single-wall light wood floor and beige floor home bar design in Minneapolis with an undermount sink, shaker cabinets, white cabinets, quartzite countertops, multicolored backsplash and gray countertops
Example of a large transitional single-wall light wood floor and beige floor home bar design in Minneapolis with an undermount sink, shaker cabinets, white cabinets, quartzite countertops, multicolored backsplash and gray countertops

Inspiration for a mid-sized contemporary single-wall light wood floor and gray floor wet bar remodel in Salt Lake City with a drop-in sink, flat-panel cabinets, gray cabinets, quartzite countertops, white backsplash, ceramic backsplash and white countertops
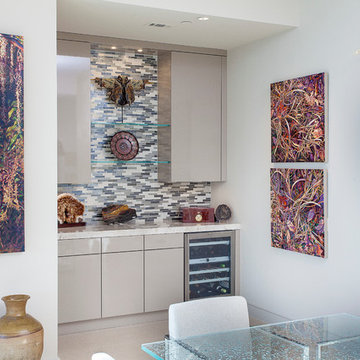
The dry bar, located next to the kitchen features the same custom high gloss paint as the kitchen island. The design features a Gaggenau Wine Cooler and toe kick matching the finish of the cabinets. Glass shelves in between wall cabinets are further enhanced by the backsplash to the ceiling. The Wood-Mode cabinets are finished off with the Taj Mahal 3" countertop.
Interior Design by: Slovack Bass.
Cabinet Design by: Nicole Bruno Marino
Cabinet Innovations Copyright 2013 Don A. Hoffman
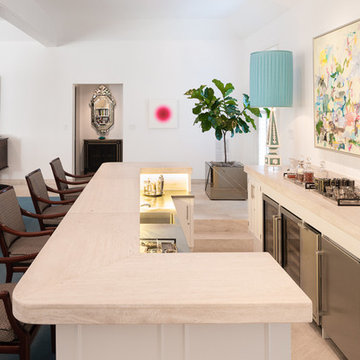
Photos by Mark Menjivar
Inspiration for a large contemporary u-shaped seated home bar remodel in Austin with an integrated sink, white cabinets, limestone countertops and raised-panel cabinets
Inspiration for a large contemporary u-shaped seated home bar remodel in Austin with an integrated sink, white cabinets, limestone countertops and raised-panel cabinets

Kitchen Size: 14 Ft. x 15 1/2 Ft.
Island Size: 98" x 44"
Wood Floor: Stang-Lund Forde 5” walnut hard wax oil finish
Tile Backsplash: Here is a link to the exact tile and color: http://encoreceramics.com/product/silver-crackle-glaze/
•2014 MN ASID Awards: First Place Kitchens
•2013 Minnesota NKBA Awards: First Place Medium Kitchens
•Photography by Andrea Rugg
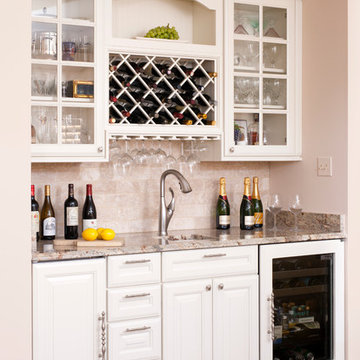
Stacy Zarin Goldberg
Home bar - large transitional l-shaped medium tone wood floor home bar idea in DC Metro with raised-panel cabinets, white cabinets, granite countertops, beige backsplash and stone tile backsplash
Home bar - large transitional l-shaped medium tone wood floor home bar idea in DC Metro with raised-panel cabinets, white cabinets, granite countertops, beige backsplash and stone tile backsplash
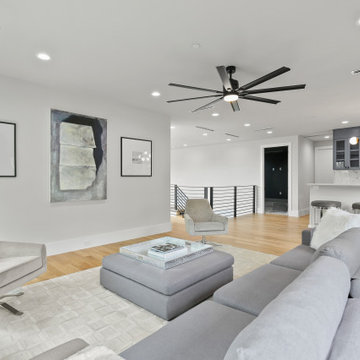
Inspiration for a large modern galley light wood floor wet bar remodel in Dallas with an undermount sink, shaker cabinets, gray cabinets, quartz countertops, multicolored backsplash, marble backsplash and white countertops
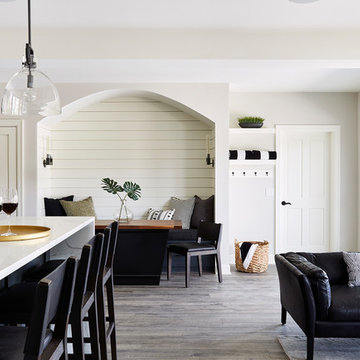
Mid-sized transitional galley vinyl floor and gray floor wet bar photo in Minneapolis with an undermount sink, shaker cabinets, gray cabinets, quartz countertops, white backsplash, subway tile backsplash and white countertops
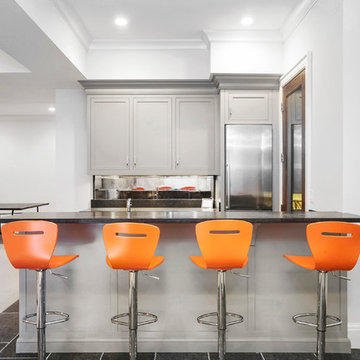
All Interior selections/finishes by Monique Varsames
Furniture staged by Stage to Show
Photos by Frank Ambrosiono
Huge transitional galley limestone floor seated home bar photo in New York with an undermount sink, shaker cabinets, gray cabinets, limestone countertops, multicolored backsplash and glass tile backsplash
Huge transitional galley limestone floor seated home bar photo in New York with an undermount sink, shaker cabinets, gray cabinets, limestone countertops, multicolored backsplash and glass tile backsplash
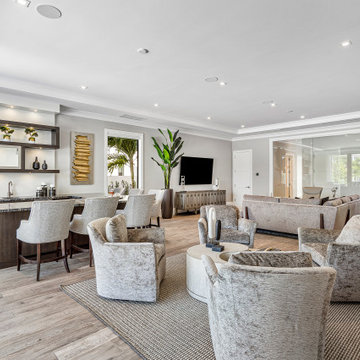
This new construction estate by Hanna Homes is prominently situated on Buccaneer Palm Waterway with a fantastic private deep-water dock, spectacular tropical grounds, and every high-end amenity you desire. The impeccably outfitted 9,500+ square foot home features 6 bedroom suites, each with its own private bathroom. The gourmet kitchen, clubroom, and living room are banked with 12′ windows that stream with sunlight and afford fabulous pool and water views. The formal dining room has a designer chandelier and is serviced by a chic glass temperature-controlled wine room. There’s also a private office area and a handsome club room with a fully-equipped custom bar, media lounge, and game space. The second-floor loft living room has a dedicated snack bar and is the perfect spot for winding down and catching up on your favorite shows.⠀
⠀
The grounds are beautifully designed with tropical and mature landscaping affording great privacy, with unobstructed waterway views. A heated resort-style pool/spa is accented with glass tiles and a beautiful bright deck. A large covered terrace houses a built-in summer kitchen and raised floor with wood tile. The home features 4.5 air-conditioned garages opening to a gated granite paver motor court. This is a remarkable home in Boca Raton’s finest community.⠀
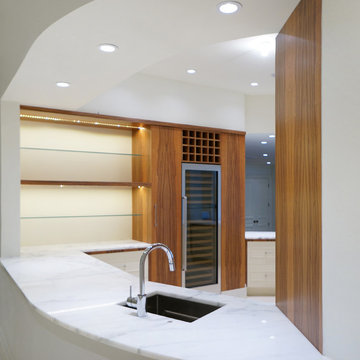
Complete design/fabrication/installation by AhA!nteriors of a custom serving area and a bar. Tineo exotic veneer and lacquer finishes.
Home bar - huge contemporary limestone floor home bar idea in New York with an undermount sink
Home bar - huge contemporary limestone floor home bar idea in New York with an undermount sink
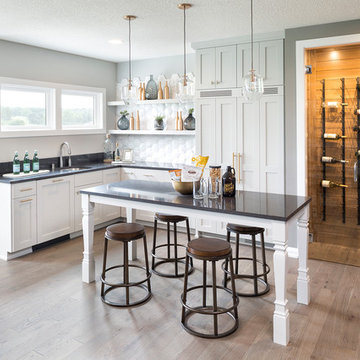
Photo by Space Crafting
Large transitional l-shaped light wood floor and beige floor wet bar photo in Minneapolis with an undermount sink, shaker cabinets, white cabinets, quartzite countertops, multicolored backsplash and gray countertops
Large transitional l-shaped light wood floor and beige floor wet bar photo in Minneapolis with an undermount sink, shaker cabinets, white cabinets, quartzite countertops, multicolored backsplash and gray countertops
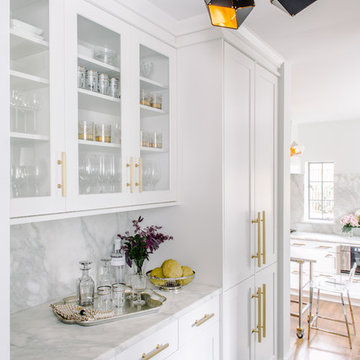
Photo credit: Robert Radifera Photography
Large transitional l-shaped medium tone wood floor and brown floor home bar photo in DC Metro with recessed-panel cabinets, white cabinets, marble countertops, white backsplash and marble backsplash
Large transitional l-shaped medium tone wood floor and brown floor home bar photo in DC Metro with recessed-panel cabinets, white cabinets, marble countertops, white backsplash and marble backsplash
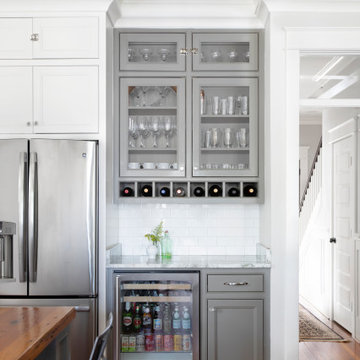
Mid-sized elegant l-shaped home bar photo in Other with beaded inset cabinets, white cabinets and wood countertops
White Home Bar Ideas
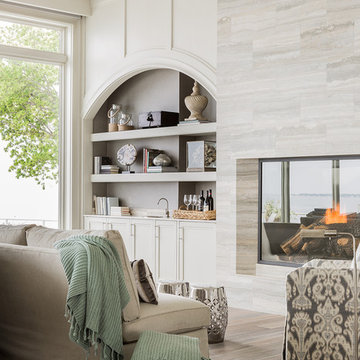
Our clients lived in a wonderful home they designed and built which they referred to as their dream home until this property they admired for many years became available. Its location on a point with spectacular ocean views made it impossible to resist. This 40-year-old home was state of the art for its time. It was perfectly sited but needed to be renovated to accommodate their lifestyle and make use of current materials. Thus began the 3-year journey. They decided to capture one of the most exquisite views of Boston’s North Shore and do a full renovation inside and out. This project was a complete gut renovation with the addition of a guest suite above the garage and a new front entry.
2






