White Living Space with a Bar Ideas
Refine by:
Budget
Sort by:Popular Today
1 - 20 of 2,564 photos
Item 1 of 3

Warm, light, and inviting with characteristic knot vinyl floors that bring a touch of wabi-sabi to every room. This rustic maple style is ideal for Japanese and Scandinavian-inspired spaces.

Photo by Christopher Lee Foto
Large tuscan open concept dark wood floor and brown floor living room photo in Los Angeles with a bar, white walls and a standard fireplace
Large tuscan open concept dark wood floor and brown floor living room photo in Los Angeles with a bar, white walls and a standard fireplace
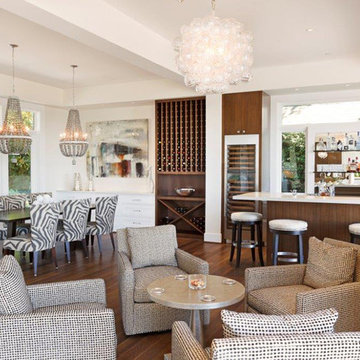
A nice open concept room with dining and bar space incorporated together.
www.cfmfloors.com
A beautiful Northwest Contemporary home from one of our customers Interior Designer Leslie Minervini with Minervini Interiors. Stunning attention to detail was taken on this home and we were so pleased to have been a part of this stunning project.

The light filled, step down family room has a custom, vaulted tray ceiling and double sets of French doors with aged bronze hardware leading to the patio. Tucked away in what looks like a closet, the built-in home bar has Sub-Zero drink drawers. The gorgeous Rumford double-sided fireplace (the other side is outside on the covered patio) has a custom-made plaster moulding surround with a beige herringbone tile insert.
Rudloff Custom Builders has won Best of Houzz for Customer Service in 2014, 2015 2016, 2017, 2019, and 2020. We also were voted Best of Design in 2016, 2017, 2018, 2019 and 2020, which only 2% of professionals receive. Rudloff Custom Builders has been featured on Houzz in their Kitchen of the Week, What to Know About Using Reclaimed Wood in the Kitchen as well as included in their Bathroom WorkBook article. We are a full service, certified remodeling company that covers all of the Philadelphia suburban area. This business, like most others, developed from a friendship of young entrepreneurs who wanted to make a difference in their clients’ lives, one household at a time. This relationship between partners is much more than a friendship. Edward and Stephen Rudloff are brothers who have renovated and built custom homes together paying close attention to detail. They are carpenters by trade and understand concept and execution. Rudloff Custom Builders will provide services for you with the highest level of professionalism, quality, detail, punctuality and craftsmanship, every step of the way along our journey together.
Specializing in residential construction allows us to connect with our clients early in the design phase to ensure that every detail is captured as you imagined. One stop shopping is essentially what you will receive with Rudloff Custom Builders from design of your project to the construction of your dreams, executed by on-site project managers and skilled craftsmen. Our concept: envision our client’s ideas and make them a reality. Our mission: CREATING LIFETIME RELATIONSHIPS BUILT ON TRUST AND INTEGRITY.
Photo Credit: Linda McManus Images

This Australian-inspired new construction was a successful collaboration between homeowner, architect, designer and builder. The home features a Henrybuilt kitchen, butler's pantry, private home office, guest suite, master suite, entry foyer with concealed entrances to the powder bathroom and coat closet, hidden play loft, and full front and back landscaping with swimming pool and pool house/ADU.

Mid-sized transitional carpeted, gray floor and wood wall family room photo in Denver with a bar and gray walls
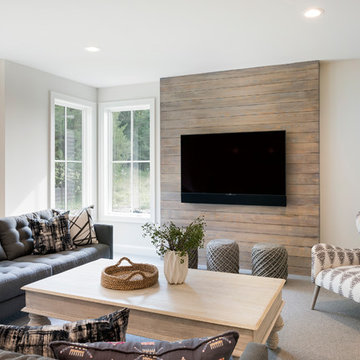
Example of a large transitional open concept carpeted and gray floor family room design in Minneapolis with a bar, white walls, a wall-mounted tv and no fireplace
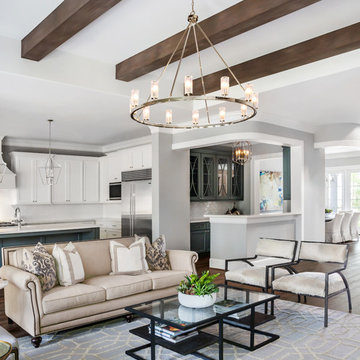
Cate Black
Example of a large transitional open concept dark wood floor and brown floor living room design in Houston with a bar and gray walls
Example of a large transitional open concept dark wood floor and brown floor living room design in Houston with a bar and gray walls
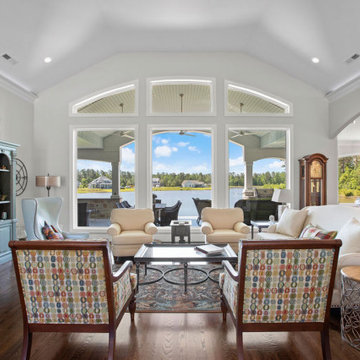
Vaulted ceilings with wood in laid floors
Living room - large coastal open concept dark wood floor and brown floor living room idea in Raleigh with a bar, white walls, a standard fireplace, a stacked stone fireplace and a wall-mounted tv
Living room - large coastal open concept dark wood floor and brown floor living room idea in Raleigh with a bar, white walls, a standard fireplace, a stacked stone fireplace and a wall-mounted tv
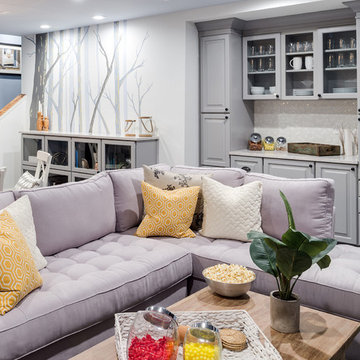
Mid-sized trendy open concept living room photo in DC Metro with a bar, red walls, no fireplace and no tv
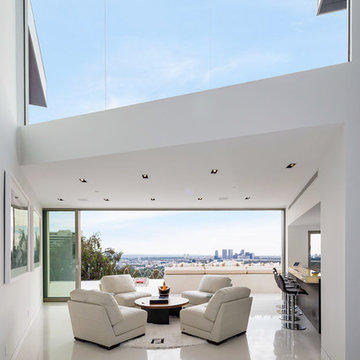
Trendy concrete floor living room photo in Los Angeles with a bar and white walls

Example of a mid-sized minimalist loft-style medium tone wood floor and yellow floor living room design in DC Metro with a bar, white walls, no fireplace and no tv
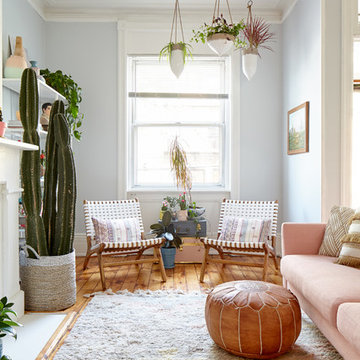
photos: Kyle Born
Large eclectic enclosed light wood floor and brown floor living room photo in New York with a bar, blue walls, a standard fireplace and no tv
Large eclectic enclosed light wood floor and brown floor living room photo in New York with a bar, blue walls, a standard fireplace and no tv
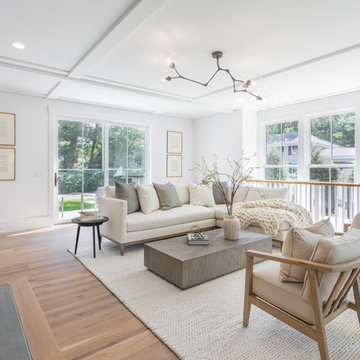
Large farmhouse open concept light wood floor and beige floor living room photo in New York with a bar, white walls, a standard fireplace and a stone fireplace

Small minimalist loft-style laminate floor and beige floor family room photo in DC Metro with a bar, white walls, no fireplace and no tv
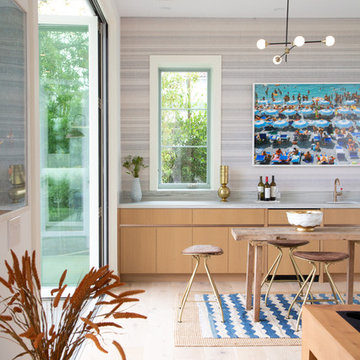
Beach chic farmhouse offers sensational ocean views spanning from the tree tops of the Pacific Palisades through Santa Monica
Example of a large beach style open concept light wood floor and brown floor family room design in Los Angeles with a bar, gray walls, a standard fireplace, a stone fireplace and a media wall
Example of a large beach style open concept light wood floor and brown floor family room design in Los Angeles with a bar, gray walls, a standard fireplace, a stone fireplace and a media wall
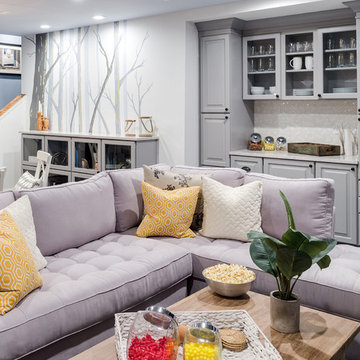
Example of a mid-sized transitional enclosed light wood floor and beige floor living room design in Other with a bar, gray walls, no fireplace and no tv
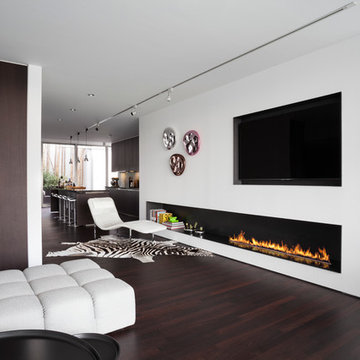
Minimalist open concept dark wood floor living room photo in New York with a bar, white walls, a ribbon fireplace, a stone fireplace and a wall-mounted tv
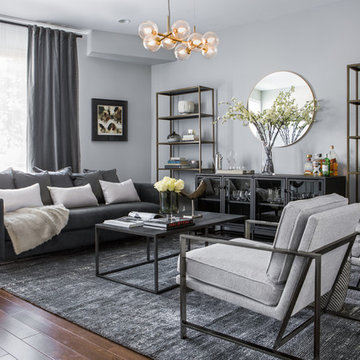
Elena Jasic Photography
Living room - mid-sized transitional enclosed dark wood floor and brown floor living room idea in Philadelphia with a bar, gray walls, no fireplace and no tv
Living room - mid-sized transitional enclosed dark wood floor and brown floor living room idea in Philadelphia with a bar, gray walls, no fireplace and no tv
White Living Space with a Bar Ideas
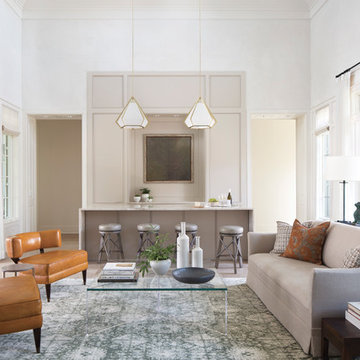
Living room - coastal living room idea in Other with a bar, white walls and no fireplace
1









