White Living Space with a Bar Ideas
Refine by:
Budget
Sort by:Popular Today
161 - 180 of 2,566 photos
Item 1 of 3
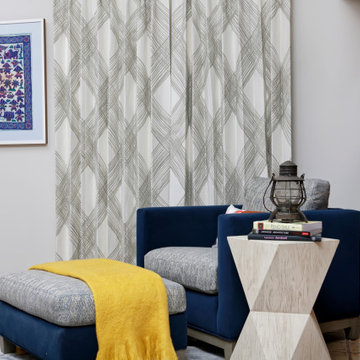
This family room is ideal for reading, relaxation, and practicing yoga with a gorgeous Sherwin Williams Merlot-colored wall as a design focal point, and comfortable, high-performing furnishing and finishes.
---
Project designed by Denver, Colorado interior designer Margarita Bravo. She serves Denver as well as surrounding areas such as Cherry Hills Village, Englewood, Greenwood Village, and Bow Mar.
For more about MARGARITA BRAVO, click here: https://www.margaritabravo.com/
To learn more about this project, click here:
https://www.margaritabravo.com/portfolio/colorful-fun-family-room-denver/

Inspiration for a mid-sized timeless open concept medium tone wood floor, brown floor and wall paneling family room remodel in Chicago with a bar, gray walls, a standard fireplace, a stone fireplace and a wall-mounted tv
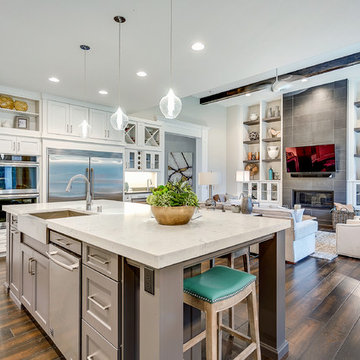
Example of a large transitional open concept living room design in Portland with a bar and a media wall
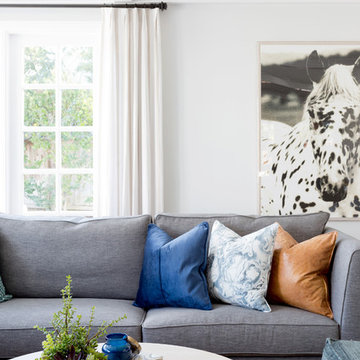
Family Room
Family room - large transitional open concept light wood floor family room idea in Orange County with a bar, white walls, a standard fireplace, a brick fireplace and a wall-mounted tv
Family room - large transitional open concept light wood floor family room idea in Orange County with a bar, white walls, a standard fireplace, a brick fireplace and a wall-mounted tv
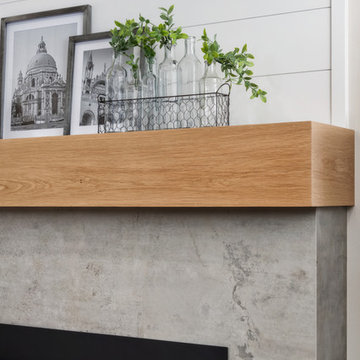
With an elegant bar on one side and a cozy fireplace on the other, this sitting room is sure to keep guests happy and entertained. Custom cabinetry and mantel, Neolith counter top and fireplace surround, and shiplap accents finish this room.
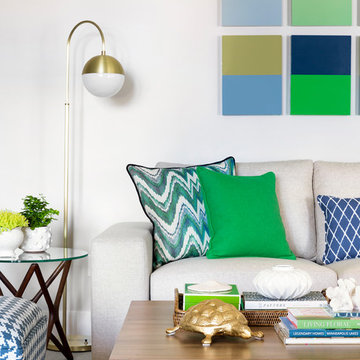
This project was featured in Midwest Home magazine as the winner of ASID Life in Color. The addition of a kitchen with custom shaker-style cabinetry and a large shiplap island is perfect for entertaining and hosting events for family and friends. Quartz counters that mimic the look of marble were chosen for their durability and ease of maintenance. Open shelving with brass sconces above the sink create a focal point for the large open space.
Putting a modern spin on the traditional nautical/coastal theme was a goal. We took the quintessential palette of navy and white and added pops of green, stylish patterns, and unexpected artwork to create a fresh bright space. Grasscloth on the back of the built in bookshelves and console table along with rattan and the bentwood side table add warm texture. Finishes and furnishings were selected with a practicality to fit their lifestyle and the connection to the outdoors. A large sectional along with the custom cocktail table in the living room area provide ample room for game night or a quiet evening watching movies with the kids.
To learn more visit https://k2interiordesigns.com
To view article in Midwest Home visit https://midwesthome.com/interior-spaces/life-in-color-2019/
Photography - Spacecrafting
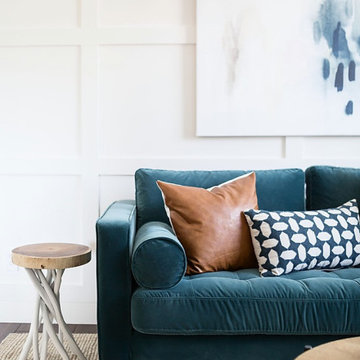
Example of a small 1960s enclosed brown floor living room design in Phoenix with a bar and gray walls
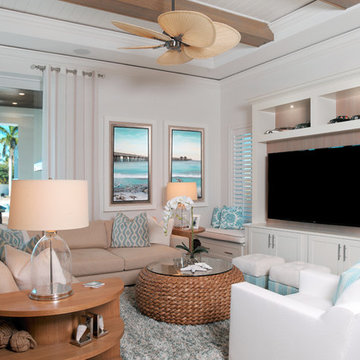
Ralph Lauren furniture fills the family room area. Two Hickory chair ottomans serve as extra seating. The cocktail table is made of woven sea grass with a glass top. Sarasota artist Carol Fenzl provided the custom artwork depicting Naples Pier and sea life.
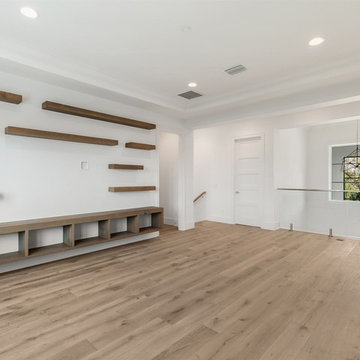
Inspiration for a large transitional open concept medium tone wood floor and brown floor living room remodel in Orlando with a bar, white walls and no fireplace
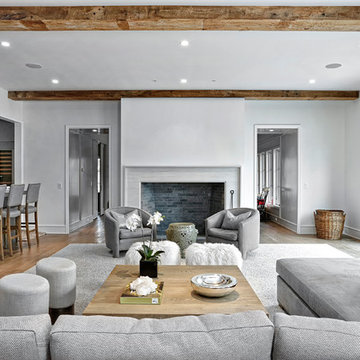
Lucien Vita Design
Inside or out, we have you covered. Incorporating stone indoors or outdoors can completely transform a space. From small projects to complete renovations and new construction, we offer both professionals and homeowners a full line of both interior and exterior stone products. Browse our galleries for inspiration and let our associates help bring your ideas to life!
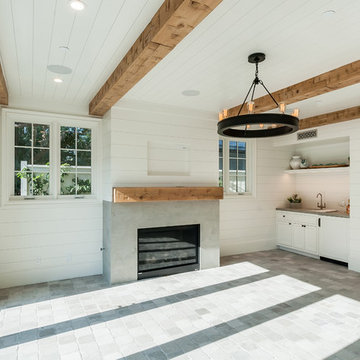
Large beach style open concept limestone floor and gray floor family room photo in San Diego with a bar, white walls, a standard fireplace, a concrete fireplace and a wall-mounted tv
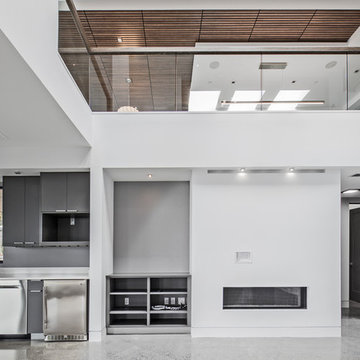
Large trendy enclosed linoleum floor and gray floor living room photo in Seattle with a bar, white walls, a ribbon fireplace, a plaster fireplace and no tv
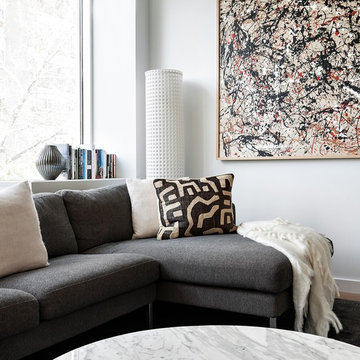
Regan Wood Photography
Inspiration for a large contemporary open concept light wood floor living room remodel in New York with a bar, white walls and a media wall
Inspiration for a large contemporary open concept light wood floor living room remodel in New York with a bar, white walls and a media wall
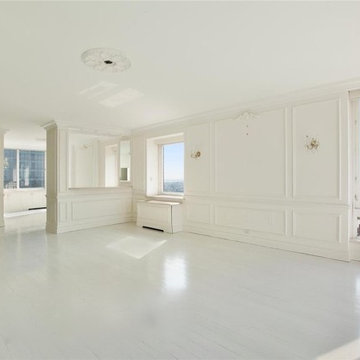
maisonlublu
Example of a huge trendy open concept living room design in Other with a bar, white walls and a media wall
Example of a huge trendy open concept living room design in Other with a bar, white walls and a media wall
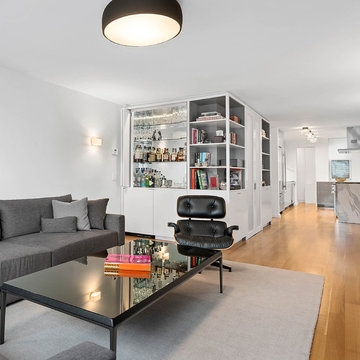
Ryan Brown
Living room - large modern loft-style light wood floor living room idea in New York with a bar, white walls, a wall-mounted tv and no fireplace
Living room - large modern loft-style light wood floor living room idea in New York with a bar, white walls, a wall-mounted tv and no fireplace

Large transitional open concept light wood floor, beige floor, vaulted ceiling and wainscoting living room photo in Phoenix with a bar, white walls and a wall-mounted tv
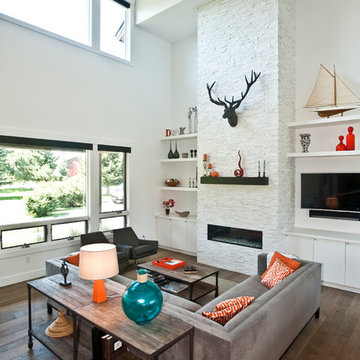
South Bozeman Tri-level Renovation - Modern Stacked Stone Fireplace
* Penny Lane Home Builders Design
* Ted Hanson Construction
* Lynn Donaldson Photography
* Interior finishes: Earth Elements
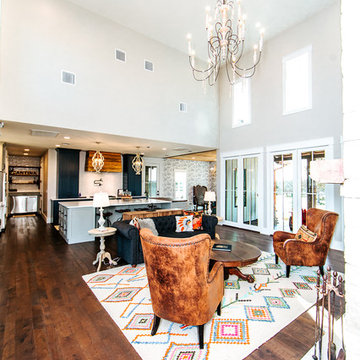
Snap Chic Photography
Large country open concept bamboo floor and brown floor family room photo in Austin with a bar, gray walls, a standard fireplace, a stone fireplace and no tv
Large country open concept bamboo floor and brown floor family room photo in Austin with a bar, gray walls, a standard fireplace, a stone fireplace and no tv
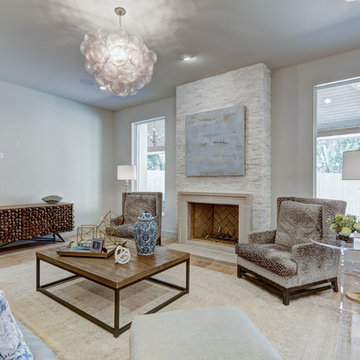
Example of a large trendy open concept light wood floor living room design in Oklahoma City with a bar, gray walls, a standard fireplace, a stone fireplace and no tv
White Living Space with a Bar Ideas
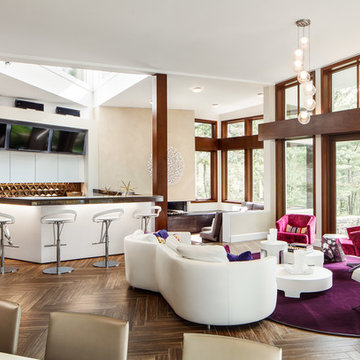
Example of a huge trendy open concept medium tone wood floor family room design in Boston with a bar, beige walls, a ribbon fireplace, a plaster fireplace and a wall-mounted tv
9









