White Living Space with a Concrete Fireplace Ideas
Refine by:
Budget
Sort by:Popular Today
1 - 20 of 1,978 photos
Item 1 of 3
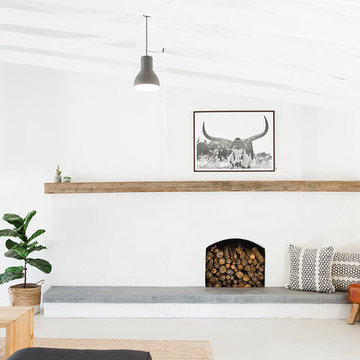
Living room - mid-sized southwestern open concept concrete floor living room idea in San Diego with white walls, a standard fireplace and a concrete fireplace
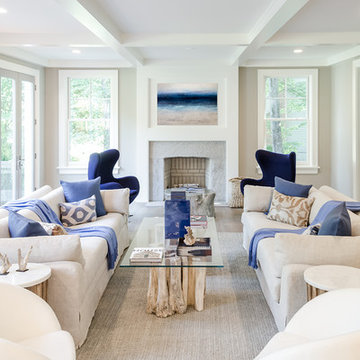
Inspiration for a mid-sized transitional enclosed and formal light wood floor living room remodel in New York with beige walls, a standard fireplace and a concrete fireplace

This beautiful, new construction home in Greenwich Connecticut was staged by BA Staging & Interiors to showcase all of its beautiful potential, so it will sell for the highest possible value. The staging was carefully curated to be sleek and modern, but at the same time warm and inviting to attract the right buyer. This staging included a lifestyle merchandizing approach with an obsessive attention to detail and the most forward design elements. Unique, large scale pieces, custom, contemporary artwork and luxurious added touches were used to transform this new construction into a dream home.

This custom home built above an existing commercial building was designed to be an urban loft. The firewood neatly stacked inside the custom blue steel metal shelves becomes a design element of the fireplace. Photo by Lincoln Barber

This modern farmhouse located outside of Spokane, Washington, creates a prominent focal point among the landscape of rolling plains. The composition of the home is dominated by three steep gable rooflines linked together by a central spine. This unique design evokes a sense of expansion and contraction from one space to the next. Vertical cedar siding, poured concrete, and zinc gray metal elements clad the modern farmhouse, which, combined with a shop that has the aesthetic of a weathered barn, creates a sense of modernity that remains rooted to the surrounding environment.
The Glo double pane A5 Series windows and doors were selected for the project because of their sleek, modern aesthetic and advanced thermal technology over traditional aluminum windows. High performance spacers, low iron glass, larger continuous thermal breaks, and multiple air seals allows the A5 Series to deliver high performance values and cost effective durability while remaining a sophisticated and stylish design choice. Strategically placed operable windows paired with large expanses of fixed picture windows provide natural ventilation and a visual connection to the outdoors.

Photographer: Terri Glanger
Example of a trendy open concept medium tone wood floor and orange floor living room design in Dallas with yellow walls, no tv, a standard fireplace and a concrete fireplace
Example of a trendy open concept medium tone wood floor and orange floor living room design in Dallas with yellow walls, no tv, a standard fireplace and a concrete fireplace

Living room - large contemporary open concept light wood floor and exposed beam living room idea in Grand Rapids with white walls, a standard fireplace and a concrete fireplace

Minimal, mindful design meets stylish comfort in this family home filled with light and warmth. Using a serene, neutral palette filled with warm walnut and light oak finishes, with touches of soft grays and blues, we transformed our client’s new family home into an airy, functionally stylish, serene family retreat. The home highlights modern handcrafted wooden furniture pieces, soft, whimsical kids’ bedrooms, and a clean-lined, understated blue kitchen large enough for the whole family to gather.
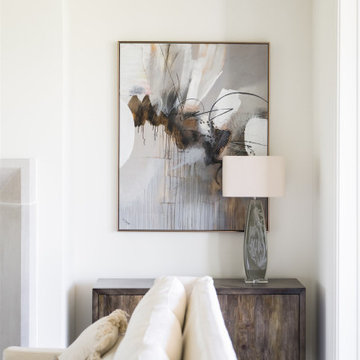
A neutral color palette punctuated by warm wood tones and large windows create a comfortable, natural environment that combines casual southern living with European coastal elegance. The 10-foot tall pocket doors leading to a covered porch were designed in collaboration with the architect for seamless indoor-outdoor living. Decorative house accents including stunning wallpapers, vintage tumbled bricks, and colorful walls create visual interest throughout the space. Beautiful fireplaces, luxury furnishings, statement lighting, comfortable furniture, and a fabulous basement entertainment area make this home a welcome place for relaxed, fun gatherings.
---
Project completed by Wendy Langston's Everything Home interior design firm, which serves Carmel, Zionsville, Fishers, Westfield, Noblesville, and Indianapolis.
For more about Everything Home, click here: https://everythinghomedesigns.com/
To learn more about this project, click here:
https://everythinghomedesigns.com/portfolio/aberdeen-living-bargersville-indiana/
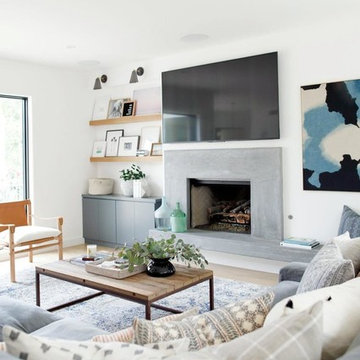
Living room - large transitional open concept medium tone wood floor living room idea in Salt Lake City with white walls, a standard fireplace, a concrete fireplace and a wall-mounted tv
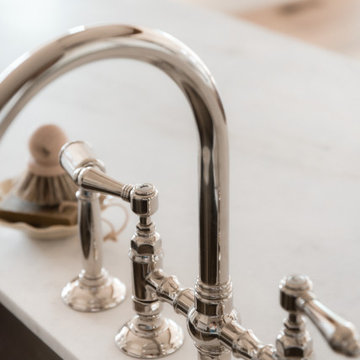
This beautiful custom home built by Bowlin Built and designed by Boxwood Avenue in the Reno Tahoe area features creamy walls painted with Benjamin Moore's Swiss Coffee and white oak floating shelves with lovely details throughout! The cement fireplace and European oak flooring compliments the beautiful light fixtures and french Green front door!
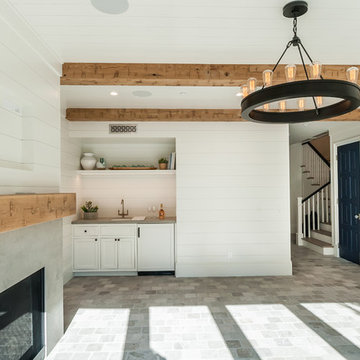
Mid-sized farmhouse open concept limestone floor and gray floor game room photo in Los Angeles with white walls, a standard fireplace, a concrete fireplace and a wall-mounted tv

The down-to-earth interiors in this Austin home are filled with attractive textures, colors, and wallpapers.
Project designed by Sara Barney’s Austin interior design studio BANDD DESIGN. They serve the entire Austin area and its surrounding towns, with an emphasis on Round Rock, Lake Travis, West Lake Hills, and Tarrytown.
For more about BANDD DESIGN, click here: https://bandddesign.com/
To learn more about this project, click here:
https://bandddesign.com/austin-camelot-interior-design/
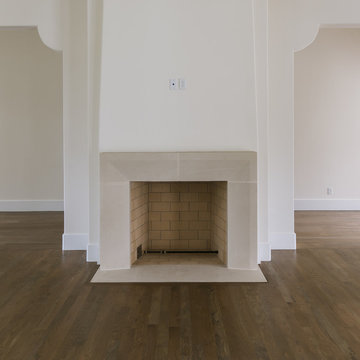
Costa Christ
Huge transitional open concept medium tone wood floor and brown floor living room photo in Dallas with white walls, a standard fireplace, a concrete fireplace and a wall-mounted tv
Huge transitional open concept medium tone wood floor and brown floor living room photo in Dallas with white walls, a standard fireplace, a concrete fireplace and a wall-mounted tv
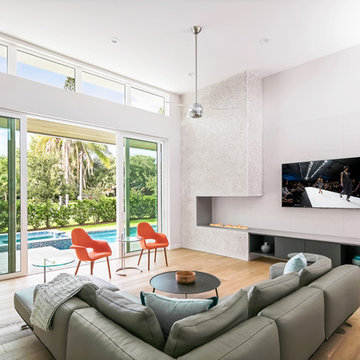
Ryan Gamma
Example of a mid-sized trendy open concept light wood floor and beige floor living room design in Tampa with white walls, a ribbon fireplace, a concrete fireplace and a wall-mounted tv
Example of a mid-sized trendy open concept light wood floor and beige floor living room design in Tampa with white walls, a ribbon fireplace, a concrete fireplace and a wall-mounted tv
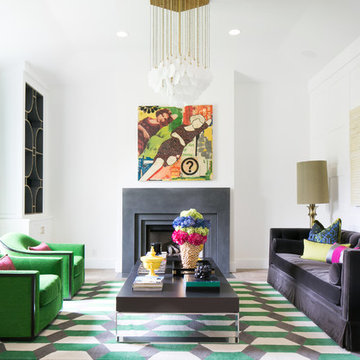
Ryan Garvin
Inspiration for a transitional formal living room remodel in Orange County with white walls, a standard fireplace, a concrete fireplace and no tv
Inspiration for a transitional formal living room remodel in Orange County with white walls, a standard fireplace, a concrete fireplace and no tv
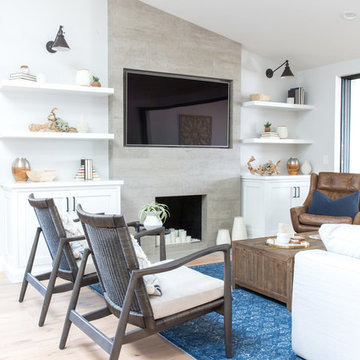
Marisa Vitale Photography
www.marisavitale.com
Living room - large farmhouse formal and open concept light wood floor living room idea in Los Angeles with white walls, a standard fireplace, a concrete fireplace and a wall-mounted tv
Living room - large farmhouse formal and open concept light wood floor living room idea in Los Angeles with white walls, a standard fireplace, a concrete fireplace and a wall-mounted tv
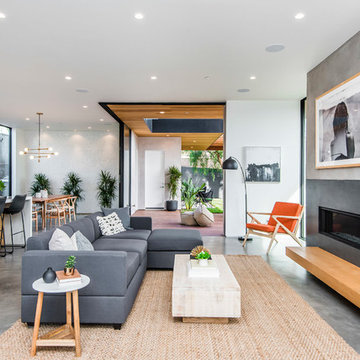
Trendy open concept gray floor family room photo in Los Angeles with white walls, a ribbon fireplace and a concrete fireplace
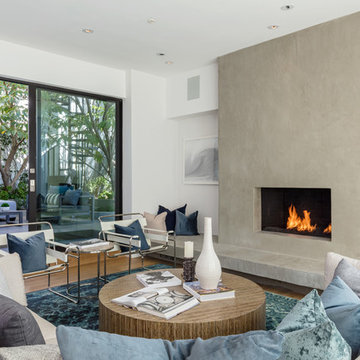
Living room - contemporary medium tone wood floor living room idea in Los Angeles with white walls, a standard fireplace and a concrete fireplace
White Living Space with a Concrete Fireplace Ideas
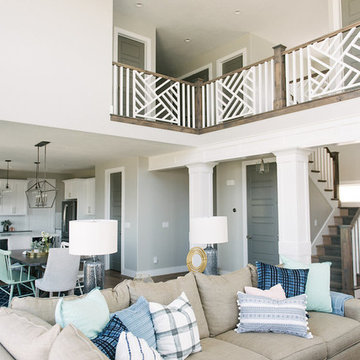
Jessica White
Large transitional open concept medium tone wood floor family room photo in Salt Lake City with gray walls, a standard fireplace, a concrete fireplace and a wall-mounted tv
Large transitional open concept medium tone wood floor family room photo in Salt Lake City with gray walls, a standard fireplace, a concrete fireplace and a wall-mounted tv
1









