White Living Space with Black Walls Ideas
Refine by:
Budget
Sort by:Popular Today
1 - 20 of 406 photos
Item 1 of 3
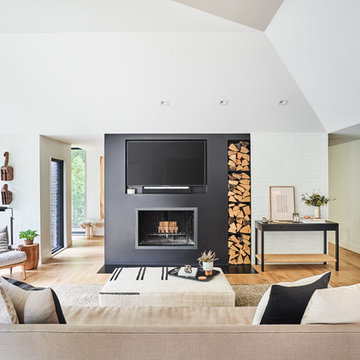
Example of a trendy light wood floor and brown floor living room design in Kansas City with black walls, a standard fireplace and a wall-mounted tv

Example of a mid-sized transitional enclosed light wood floor and brown floor family room design in Other with black walls, a wall-mounted tv and no fireplace

located just off the kitchen and front entry, the new den is the ideal space for watching television and gathering, with contemporary furniture and modern decor that updates the existing traditional white wood paneling

Stacking doors roll entirely away, blending the open floor plan with outdoor living areas // Image : John Granen Photography, Inc.
Family room - contemporary open concept wood ceiling family room idea in Seattle with black walls, a ribbon fireplace, a metal fireplace and a media wall
Family room - contemporary open concept wood ceiling family room idea in Seattle with black walls, a ribbon fireplace, a metal fireplace and a media wall
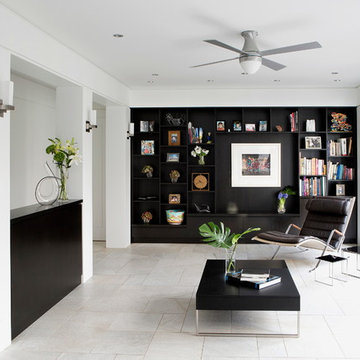
Inspiration for a contemporary open concept family room remodel in New York with black walls
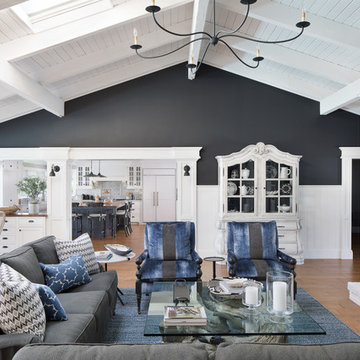
Jessica Glynn
Inspiration for a large coastal open concept medium tone wood floor and brown floor family room remodel in Miami with black walls, a standard fireplace, a brick fireplace and a wall-mounted tv
Inspiration for a large coastal open concept medium tone wood floor and brown floor family room remodel in Miami with black walls, a standard fireplace, a brick fireplace and a wall-mounted tv
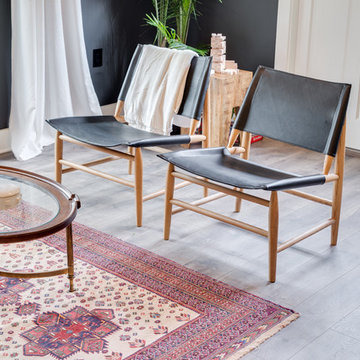
Mohawk's laminate Cottage Villa flooring with #ArmorMax finish in Cheyenne Rock Oak.
Inspiration for a mid-sized transitional enclosed light wood floor and gray floor family room remodel in Atlanta with no fireplace, no tv and black walls
Inspiration for a mid-sized transitional enclosed light wood floor and gray floor family room remodel in Atlanta with no fireplace, no tv and black walls

Great room with the large multi-slider
Game room - huge transitional open concept light wood floor and beige floor game room idea in Phoenix with black walls, a standard fireplace, a wood fireplace surround and a wall-mounted tv
Game room - huge transitional open concept light wood floor and beige floor game room idea in Phoenix with black walls, a standard fireplace, a wood fireplace surround and a wall-mounted tv
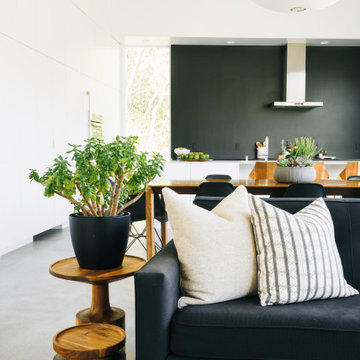
Example of a huge minimalist open concept concrete floor and gray floor family room design in Salt Lake City with black walls, a ribbon fireplace, a metal fireplace and a wall-mounted tv
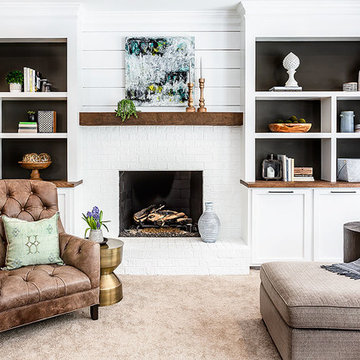
Example of a mid-sized transitional open concept carpeted and beige floor family room design in Richmond with black walls, a standard fireplace and a tile fireplace
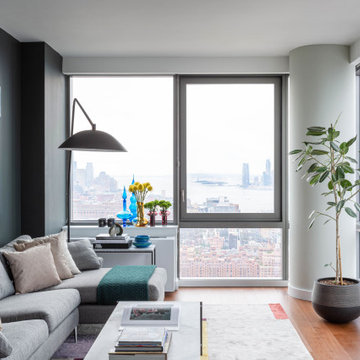
Example of a trendy medium tone wood floor and brown floor living room design in New York with black walls
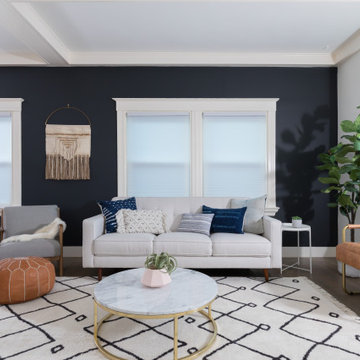
Living Room, Modern, Navy Blue, Eclectic, Boho Chic
Inspiration for a contemporary open concept dark wood floor and brown floor living room remodel in San Francisco with black walls
Inspiration for a contemporary open concept dark wood floor and brown floor living room remodel in San Francisco with black walls
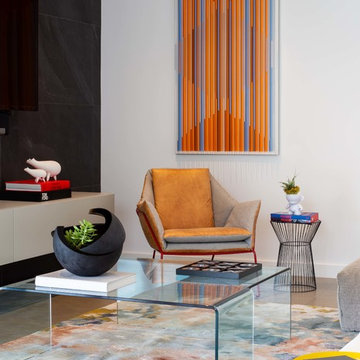
Family room - small contemporary open concept porcelain tile and gray floor family room idea in Miami with black walls and a wall-mounted tv
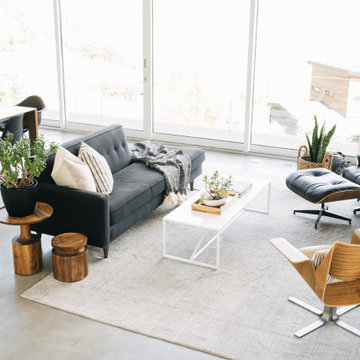
Huge minimalist open concept concrete floor and gray floor family room photo in Salt Lake City with black walls, a ribbon fireplace, a metal fireplace and a wall-mounted tv
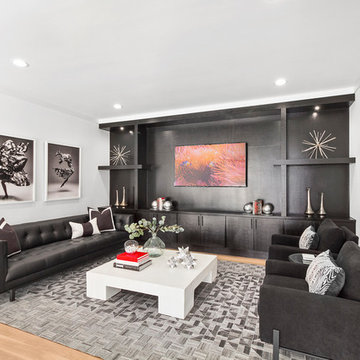
Inspiration for a mid-sized open concept light wood floor and beige floor home theater remodel in New York with black walls and a wall-mounted tv
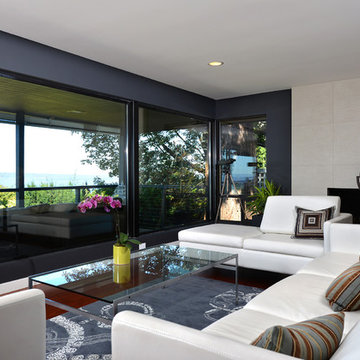
H2D worked with this family for several years on their phased whole house remodel on their Innis Arden home. At the start of the design process, H2D developed a master plan for the whole house. The project was broken into three phases and constructed over a series of several years. Phase three consisted of remodeling the main floor of the home. The kitchen was relocated and enlarged for better functionality and to take advantage of the views. The dining room, living room, sitting areas, and bathroom were reconfigured and remodeled with new finishes.
Design by: Heidi Helgeson, H2D Architecture + Design
Photos by: Dennon Photography
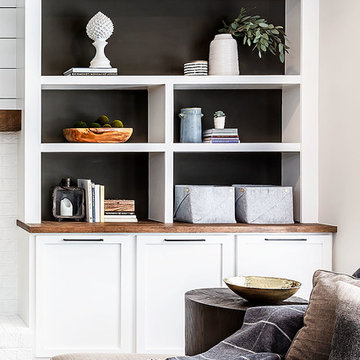
Photography Anna Zagorodna
Inspiration for a mid-sized transitional open concept carpeted and beige floor family room remodel in Richmond with black walls, a standard fireplace, a tile fireplace and a tv stand
Inspiration for a mid-sized transitional open concept carpeted and beige floor family room remodel in Richmond with black walls, a standard fireplace, a tile fireplace and a tv stand
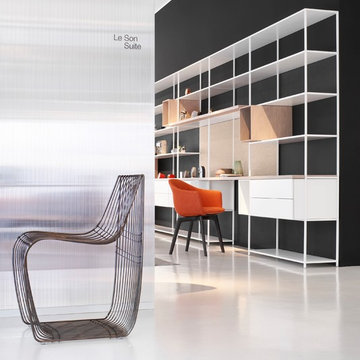
Large minimalist open concept living room library photo in Miami with black walls and a media wall
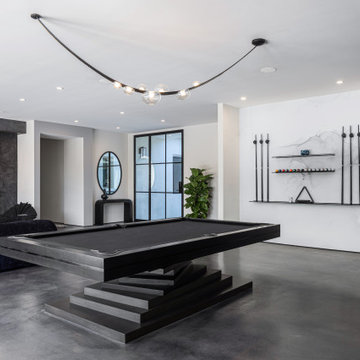
Family room - huge contemporary open concept concrete floor, gray floor and wallpaper family room idea in Los Angeles with black walls
White Living Space with Black Walls Ideas
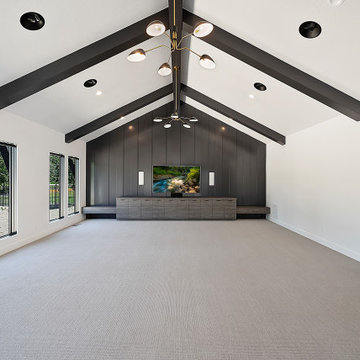
Example of a huge trendy open concept carpeted, beige floor and vaulted ceiling game room design in Boise with black walls and a wall-mounted tv
1









