White Powder Room with Limestone Countertops Ideas
Refine by:
Budget
Sort by:Popular Today
1 - 20 of 37 photos
Item 1 of 3
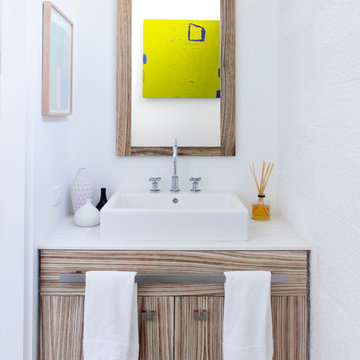
This 7,000 square foot space located is a modern weekend getaway for a modern family of four. The owners were looking for a designer who could fuse their love of art and elegant furnishings with the practicality that would fit their lifestyle. They owned the land and wanted to build their new home from the ground up. Betty Wasserman Art & Interiors, Ltd. was a natural fit to make their vision a reality.
Upon entering the house, you are immediately drawn to the clean, contemporary space that greets your eye. A curtain wall of glass with sliding doors, along the back of the house, allows everyone to enjoy the harbor views and a calming connection to the outdoors from any vantage point, simultaneously allowing watchful parents to keep an eye on the children in the pool while relaxing indoors. Here, as in all her projects, Betty focused on the interaction between pattern and texture, industrial and organic.
Project completed by New York interior design firm Betty Wasserman Art & Interiors, which serves New York City, as well as across the tri-state area and in The Hamptons.
For more about Betty Wasserman, click here: https://www.bettywasserman.com/
To learn more about this project, click here: https://www.bettywasserman.com/spaces/sag-harbor-hideaway/
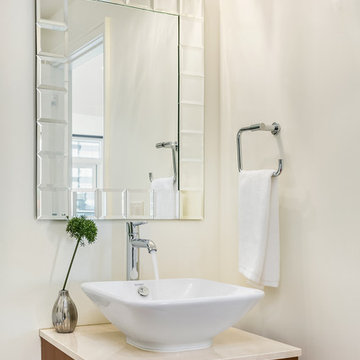
Small trendy powder room photo in Seattle with flat-panel cabinets, dark wood cabinets, white walls, a vessel sink and limestone countertops
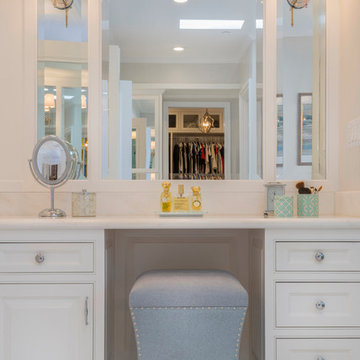
This makeup vanity offers a comfortable and glamorous place for our client to conduct their morning routine. Plenty of storage through cabinets and pull-out drawers, large vanity mirrors, and a convenient sink close by gives our client complete function at their fingertips.
Project designed by Courtney Thomas Design in La Cañada. Serving Pasadena, Glendale, Monrovia, San Marino, Sierra Madre, South Pasadena, and Altadena.
For more about Courtney Thomas Design, click here: https://www.courtneythomasdesign.com/
To learn more about this project, click here: https://www.courtneythomasdesign.com/portfolio/berkshire-house/
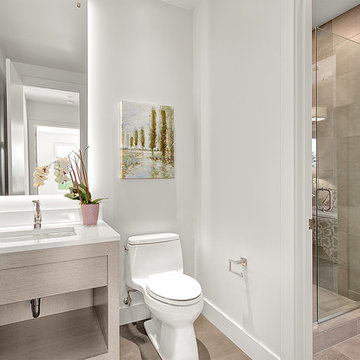
Example of a mid-sized trendy beige tile and cement tile ceramic tile and beige floor powder room design in Seattle with open cabinets, light wood cabinets, a one-piece toilet, white walls, an undermount sink and limestone countertops
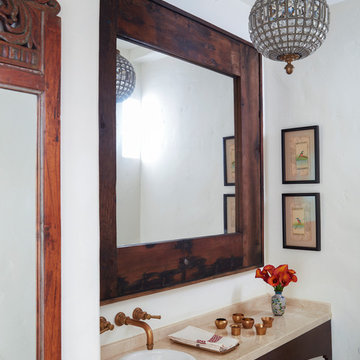
Photography: Roger Davies
Furnishings: Tamar Stein Interiors
Example of a tuscan powder room design in Los Angeles with white walls, a drop-in sink, limestone countertops and beige countertops
Example of a tuscan powder room design in Los Angeles with white walls, a drop-in sink, limestone countertops and beige countertops
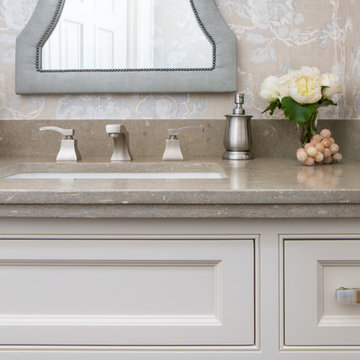
www.erikabiermanphotography.com
Inspiration for a small timeless dark wood floor powder room remodel in Los Angeles with shaker cabinets, white cabinets, a one-piece toilet, an undermount sink and limestone countertops
Inspiration for a small timeless dark wood floor powder room remodel in Los Angeles with shaker cabinets, white cabinets, a one-piece toilet, an undermount sink and limestone countertops
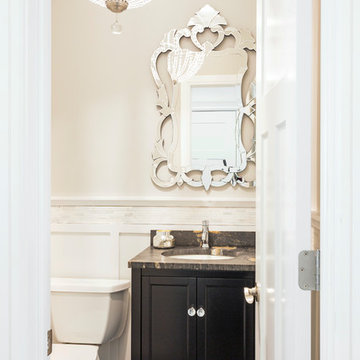
Kathleen O'Donnell
Example of a small transitional gray tile dark wood floor and brown floor powder room design in New York with shaker cabinets, brown cabinets, a one-piece toilet, gray walls, an undermount sink and limestone countertops
Example of a small transitional gray tile dark wood floor and brown floor powder room design in New York with shaker cabinets, brown cabinets, a one-piece toilet, gray walls, an undermount sink and limestone countertops
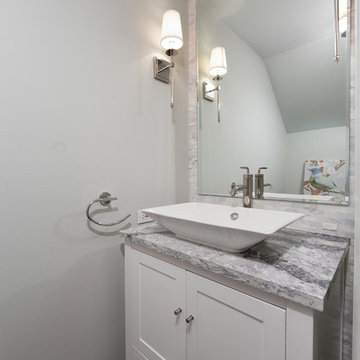
Our goal here was to offer our clients a full spa-like experience. From the unique aesthetic to the luxury finishes, this master bathroom now has a completely new look and function!
For a true spa experience, we installed a shower steam, rain head shower fixture, and whirlpool tub. The bathtub platform actually extends into the shower, working as a bench for the clients to relax on while steaming! Convenient corner shelves optimize shower storage whereas a custom walnut shelf above the bath offers the perfect place to store dry towels.
We continued the look of rich, organic walnut with a second wall-mounted shelf above the toilet and a large, semi-customized vanity, where the louvered doors accentuate the natural beauty of this material. The white brick accent wall, herringbone patterned flooring, and black hardware were introduced for texture and a trendy, timeless look that our clients will love for years to come.
Designed by Chi Renovation & Design who serve Chicago and it's surrounding suburbs, with an emphasis on the North Side and North Shore. You'll find their work from the Loop through Lincoln Park, Skokie, Wilmette, and all of the way up to Lake Forest.
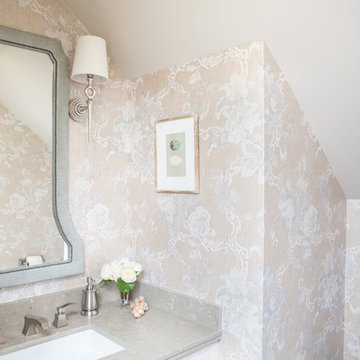
www.erikabiermanphotography.com
Small elegant dark wood floor powder room photo in Los Angeles with shaker cabinets, white cabinets, a one-piece toilet, an undermount sink and limestone countertops
Small elegant dark wood floor powder room photo in Los Angeles with shaker cabinets, white cabinets, a one-piece toilet, an undermount sink and limestone countertops
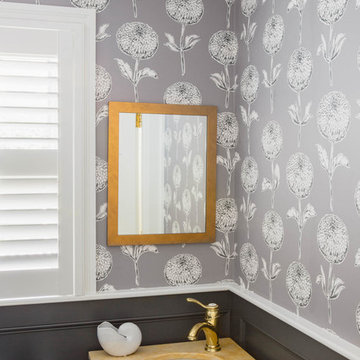
Example of a small transitional powder room design in Boston with furniture-like cabinets, light wood cabinets, a two-piece toilet, gray walls, an undermount sink, limestone countertops and yellow countertops
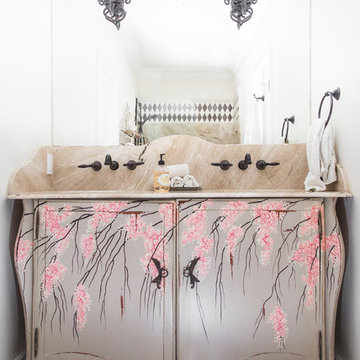
Inspiration for a small porcelain tile and brown floor powder room remodel in Other with furniture-like cabinets, white walls, an undermount sink and limestone countertops
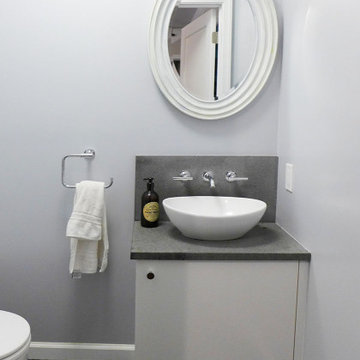
Powder room
Powder room - small mosaic tile floor and black floor powder room idea in New York with flat-panel cabinets, a vessel sink, limestone countertops and gray countertops
Powder room - small mosaic tile floor and black floor powder room idea in New York with flat-panel cabinets, a vessel sink, limestone countertops and gray countertops
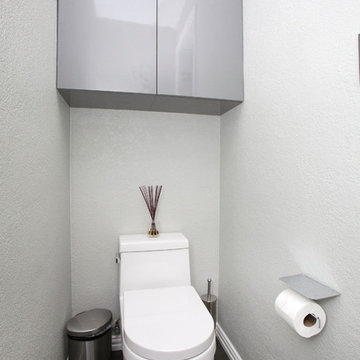
When luxury meets creativity.
Another spectacular white bathroom remodel designed and remodeled by Joseph & Berry Remodel | Design Build. This beautiful modern Carrara marble bathroom, Graff stainless steel hardware, custom made vanities, massage sprayer, hut tub, towel heater, wood tub stage and custom wood shelves.
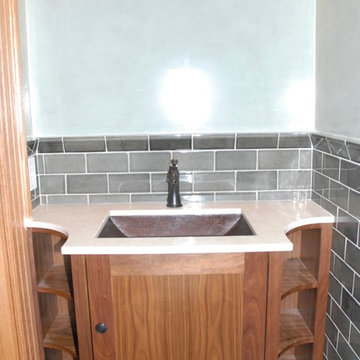
Small subway tile and green tile limestone floor and beige floor powder room photo in New York with recessed-panel cabinets, medium tone wood cabinets, an undermount sink, green walls and limestone countertops
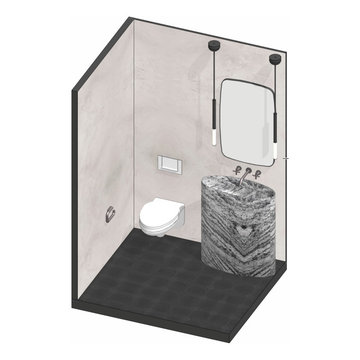
Powder Room Design with stone basin sink and concrete tile floors
Mid-sized transitional concrete floor and gray floor powder room photo in Los Angeles with gray cabinets, a wall-mount toilet, gray walls, a pedestal sink, limestone countertops, gray countertops and a freestanding vanity
Mid-sized transitional concrete floor and gray floor powder room photo in Los Angeles with gray cabinets, a wall-mount toilet, gray walls, a pedestal sink, limestone countertops, gray countertops and a freestanding vanity
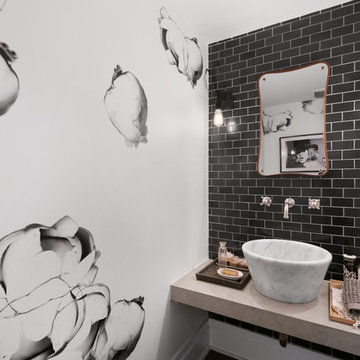
Inspiration for a small transitional black tile and subway tile powder room remodel in New York with multicolored walls, a vessel sink and limestone countertops

Small transitional white tile and cement tile brown floor powder room photo in Birmingham with a drop-in sink, limestone countertops and beige countertops
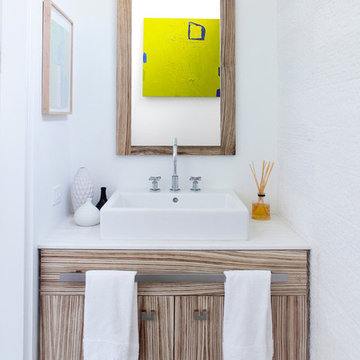
This 7,000 square foot space is a modern weekend getaway for a modern family of four. The owners were looking for a designer who could fuse their love of art and elegant furnishings with the practicality that would fit their lifestyle. They owned the land and wanted to build their new home from the ground up. Betty Wasserman Art & Interiors, Ltd. was a natural fit to make their vision a reality.
Upon entering the house, you are immediately drawn to the clean, contemporary space that greets your eye. A curtain wall of glass with sliding doors, along the back of the house, allows everyone to enjoy the harbor views and a calming connection to the outdoors from any vantage point, simultaneously allowing watchful parents to keep an eye on the children in the pool while relaxing indoors. Here, as in all her projects, Betty focused on the interaction between pattern and texture, industrial and organic.
For more about Betty Wasserman, click here: https://www.bettywasserman.com/
To learn more about this project, click here: https://www.bettywasserman.com/spaces/sag-harbor-hideaway/
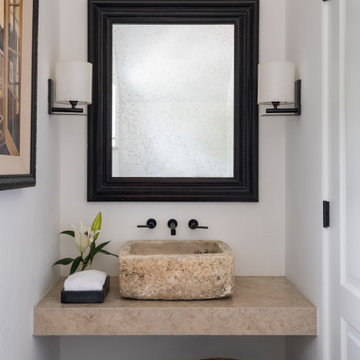
Example of a small transitional powder room design in Austin with beaded inset cabinets, white cabinets, white walls, a vessel sink, limestone countertops, beige countertops and a floating vanity
White Powder Room with Limestone Countertops Ideas
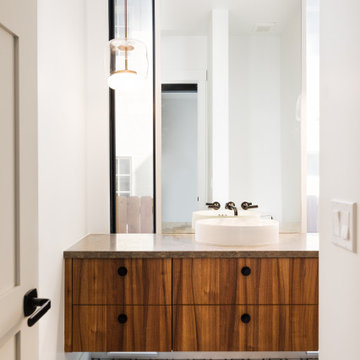
Mid-sized minimalist mosaic tile floor and multicolored floor powder room photo in Denver with flat-panel cabinets, medium tone wood cabinets, a one-piece toilet, white walls, a vessel sink, limestone countertops, gray countertops and a floating vanity
1





