White Powder Room with White Cabinets Ideas
Refine by:
Budget
Sort by:Popular Today
1 - 20 of 2,173 photos
Item 1 of 3

A referral from an awesome client lead to this project that we paired with Tschida Construction.
We did a complete gut and remodel of the kitchen and powder bathroom and the change was so impactful.
We knew we couldn't leave the outdated fireplace and built-in area in the family room adjacent to the kitchen so we painted the golden oak cabinetry and updated the hardware and mantle.
The staircase to the second floor was also an area the homeowners wanted to address so we removed the landing and turn and just made it a straight shoot with metal spindles and new flooring.
The whole main floor got new flooring, paint, and lighting.

We completely renovated this Haverford home between Memorial Day and Labor Day! We maintained the traditional feel of this colonial home with Early-American heart pine floors and bead board on the walls of various rooms. But we also added features of modern living. The open concept kitchen has warm blue cabinetry, an eating area with a built-in bench with storage, and an especially convenient area for pet supplies and eating! Subtle and sophisticated, the bathrooms are awash in gray and white Carrara marble. We custom made built-in shelves, storage and a closet throughout the home. Crafting the millwork on the staircase walls, post and railing was our favorite part of the project.
Rudloff Custom Builders has won Best of Houzz for Customer Service in 2014, 2015 2016, 2017, 2019, and 2020. We also were voted Best of Design in 2016, 2017, 2018, 2019 and 2020, which only 2% of professionals receive. Rudloff Custom Builders has been featured on Houzz in their Kitchen of the Week, What to Know About Using Reclaimed Wood in the Kitchen as well as included in their Bathroom WorkBook article. We are a full service, certified remodeling company that covers all of the Philadelphia suburban area. This business, like most others, developed from a friendship of young entrepreneurs who wanted to make a difference in their clients’ lives, one household at a time. This relationship between partners is much more than a friendship. Edward and Stephen Rudloff are brothers who have renovated and built custom homes together paying close attention to detail. They are carpenters by trade and understand concept and execution. Rudloff Custom Builders will provide services for you with the highest level of professionalism, quality, detail, punctuality and craftsmanship, every step of the way along our journey together.
Specializing in residential construction allows us to connect with our clients early in the design phase to ensure that every detail is captured as you imagined. One stop shopping is essentially what you will receive with Rudloff Custom Builders from design of your project to the construction of your dreams, executed by on-site project managers and skilled craftsmen. Our concept: envision our client’s ideas and make them a reality. Our mission: CREATING LIFETIME RELATIONSHIPS BUILT ON TRUST AND INTEGRITY.
Photo Credit: Jon Friedrich
Interior Design Credit: Larina Kase, of Wayne, PA

Powder room - small transitional mosaic tile floor, white floor and wallpaper powder room idea in Nashville with white cabinets, a two-piece toilet, white walls and a pedestal sink

Inspiration for a mid-sized country brown floor and medium tone wood floor powder room remodel in Charleston with furniture-like cabinets, white cabinets, blue walls, an integrated sink, quartz countertops and white countertops

Example of a small minimalist laminate floor and gray floor powder room design in Las Vegas with shaker cabinets, white cabinets, a two-piece toilet, white walls, an undermount sink, quartzite countertops, white countertops and a built-in vanity
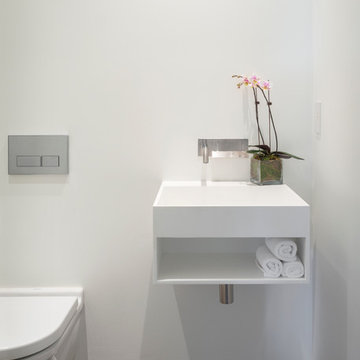
Aaron Leitz
Inspiration for a contemporary powder room remodel in San Francisco with a wall-mount sink, open cabinets, white cabinets and a wall-mount toilet
Inspiration for a contemporary powder room remodel in San Francisco with a wall-mount sink, open cabinets, white cabinets and a wall-mount toilet
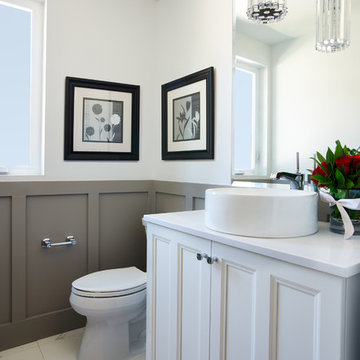
Mid-sized transitional white tile and porcelain tile porcelain tile powder room photo in Denver with white cabinets, white walls, a vessel sink and quartz countertops

Powder room - transitional black and white tile porcelain tile, black floor, coffered ceiling and wallpaper powder room idea in New York with white cabinets, black walls, quartz countertops, white countertops and a freestanding vanity

The homeowners wanted to improve the layout and function of their tired 1980’s bathrooms. The master bath had a huge sunken tub that took up half the floor space and the shower was tiny and in small room with the toilet. We created a new toilet room and moved the shower to allow it to grow in size. This new space is far more in tune with the client’s needs. The kid’s bath was a large space. It only needed to be updated to today’s look and to flow with the rest of the house. The powder room was small, adding the pedestal sink opened it up and the wallpaper and ship lap added the character that it needed

Photo Credit Sarah Greenman
Powder room - transitional powder room idea in Dallas with beaded inset cabinets and white cabinets
Powder room - transitional powder room idea in Dallas with beaded inset cabinets and white cabinets

Amazing 37 sq. ft. bathroom transformation. Our client wanted to turn her bathtub into a shower, and bring light colors to make her small bathroom look more spacious. Instead of only tiling the shower, which would have visually shortened the plumbing wall, we created a feature wall made out of cement tiles to create an illusion of an elongated space. We paired these graphic tiles with brass accents and a simple, yet elegant white vanity to contrast this feature wall. The result…is pure magic ✨

Photo: Jessie Preza Photography
Mid-sized transitional medium tone wood floor, brown floor and wallpaper powder room photo in Atlanta with shaker cabinets, white cabinets, blue walls, a drop-in sink, marble countertops, white countertops and a freestanding vanity
Mid-sized transitional medium tone wood floor, brown floor and wallpaper powder room photo in Atlanta with shaker cabinets, white cabinets, blue walls, a drop-in sink, marble countertops, white countertops and a freestanding vanity
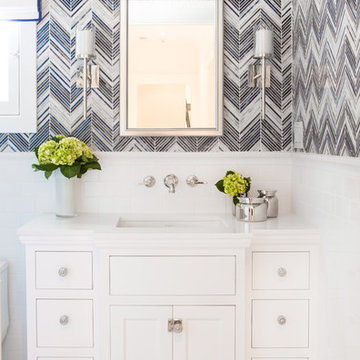
Inspiration for a small transitional blue tile and mosaic tile marble floor powder room remodel in Los Angeles with recessed-panel cabinets, white cabinets, a one-piece toilet, an undermount sink and quartz countertops
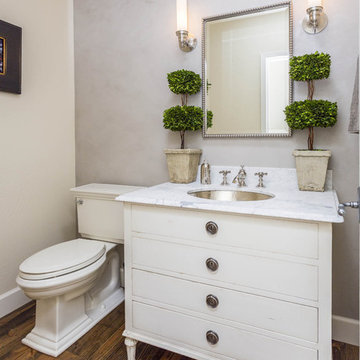
The powder bath has a furniture style vanity with a hammer nickel sink and marble top. The wall behind the vanity is a faux finish
Photo Credit: Bella Vita Photography
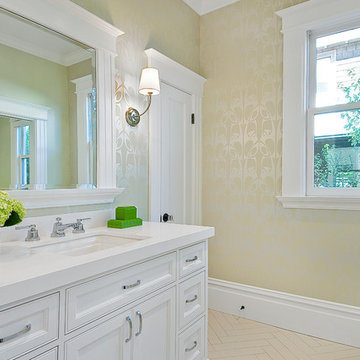
This bathroom is a modern classic with beaded flush inset design.
Example of a mid-sized classic porcelain tile and beige floor powder room design in San Francisco with beaded inset cabinets, white cabinets, yellow walls, an undermount sink, solid surface countertops and white countertops
Example of a mid-sized classic porcelain tile and beige floor powder room design in San Francisco with beaded inset cabinets, white cabinets, yellow walls, an undermount sink, solid surface countertops and white countertops

This is a Before photo of the powder room.
Powder room - small country porcelain tile and gray floor powder room idea in Santa Barbara with shaker cabinets, white cabinets, a one-piece toilet, white walls, an undermount sink, marble countertops, white countertops and a freestanding vanity
Powder room - small country porcelain tile and gray floor powder room idea in Santa Barbara with shaker cabinets, white cabinets, a one-piece toilet, white walls, an undermount sink, marble countertops, white countertops and a freestanding vanity
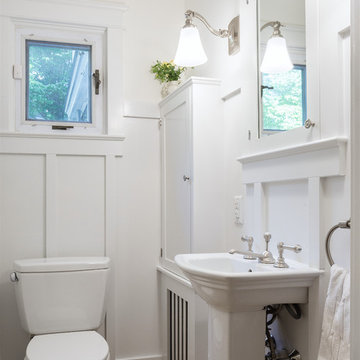
The homeowners had updated the floor, so that was the only part of the original bathroom that remained. We added the wainscoting for interest and dimension and the built-ins for storage.
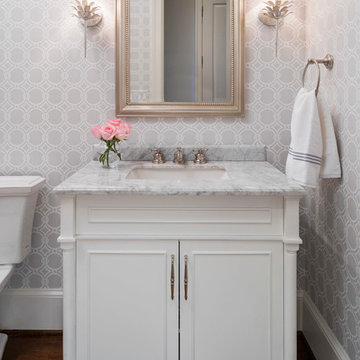
Martha O'Hara Interiors, Interior Design & Photo Styling | Troy Thies, Photography
Please Note: All “related,” “similar,” and “sponsored” products tagged or listed by Houzz are not actual products pictured. They have not been approved by Martha O’Hara Interiors nor any of the professionals credited. For information about our work, please contact design@oharainteriors.com.

The powder room of the kitchen is clean and modern with a window to the rear yard.
Powder room - mid-sized contemporary medium tone wood floor and brown floor powder room idea in San Francisco with flat-panel cabinets, white cabinets, a one-piece toilet, white walls, an integrated sink, solid surface countertops, white countertops and a floating vanity
Powder room - mid-sized contemporary medium tone wood floor and brown floor powder room idea in San Francisco with flat-panel cabinets, white cabinets, a one-piece toilet, white walls, an integrated sink, solid surface countertops, white countertops and a floating vanity
White Powder Room with White Cabinets Ideas
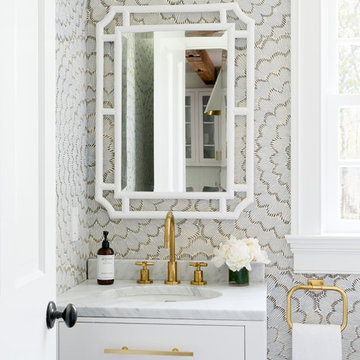
Example of a beach style powder room design in New York with shaker cabinets, white cabinets, multicolored walls, an undermount sink and white countertops
1





