White Single Front Door Ideas
Refine by:
Budget
Sort by:Popular Today
161 - 180 of 11,248 photos
Item 1 of 4
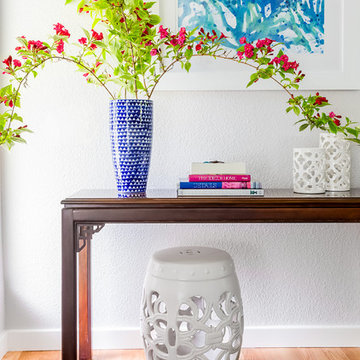
Remodel and Decorating project. Photos by WE Studio Photography.
Example of a mid-sized classic light wood floor and brown floor entryway design in Seattle with gray walls and a white front door
Example of a mid-sized classic light wood floor and brown floor entryway design in Seattle with gray walls and a white front door
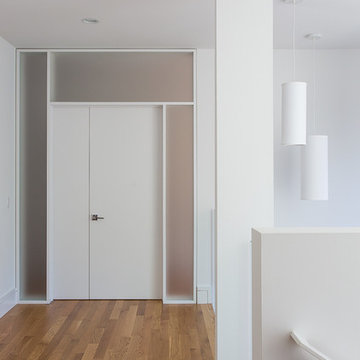
Shawn Lortie Photography
Inspiration for a mid-sized modern medium tone wood floor and brown floor entryway remodel in DC Metro with white walls and a white front door
Inspiration for a mid-sized modern medium tone wood floor and brown floor entryway remodel in DC Metro with white walls and a white front door
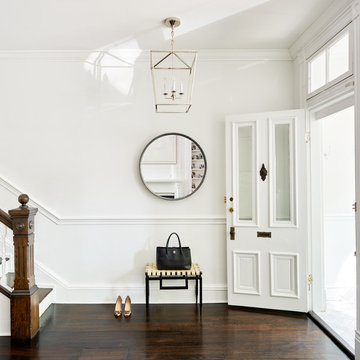
Elegant dark wood floor single front door photo in DC Metro with white walls and a white front door
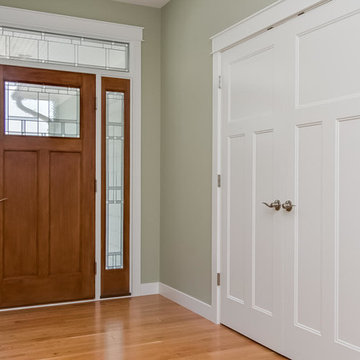
Loop Phootography
Inspiration for a country light wood floor entryway remodel in Minneapolis with green walls and a medium wood front door
Inspiration for a country light wood floor entryway remodel in Minneapolis with green walls and a medium wood front door
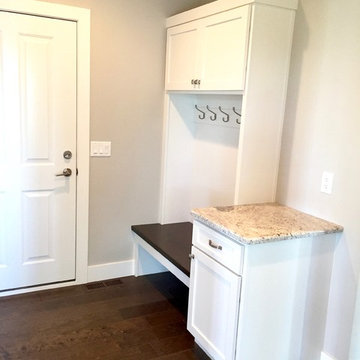
This mudroom is the entrance from the garage. It is equipped with a locker system and catch-all. The locker system has coat hangers and is the perfect spot to keep clutter out of the main home area.

The foyer opens onto the formal living room. The original glass pocket doors were restored as was the front door. Oak flooring in a custom chevron pattern. Furniture by others.
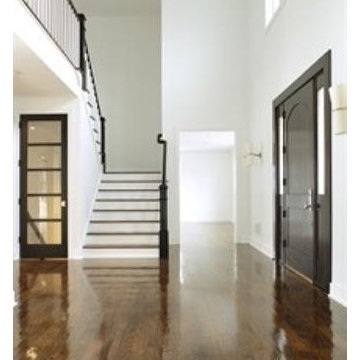
2-story Entry Foyer allows natural light to penetrate the foyer and 2nd Floor hall.
Inspiration for a large timeless dark wood floor entryway remodel in New York with white walls and a dark wood front door
Inspiration for a large timeless dark wood floor entryway remodel in New York with white walls and a dark wood front door
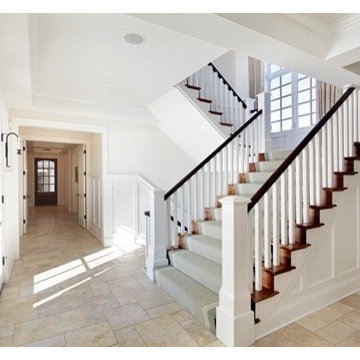
Lowell Custom Homes, Lake Geneva, WI., Scott Lowell, Lowell Management Services, Inc., English manor defines all that is elegant for luxurious living.
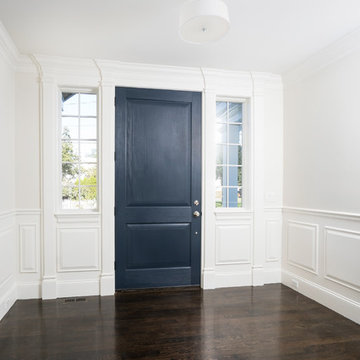
This large entryway welcomes the owners and guests alike to this lovely Gambrel home in Needham, MA.
BDW Photography
Inspiration for a large timeless dark wood floor and brown floor entryway remodel in Boston with gray walls and a blue front door
Inspiration for a large timeless dark wood floor and brown floor entryway remodel in Boston with gray walls and a blue front door
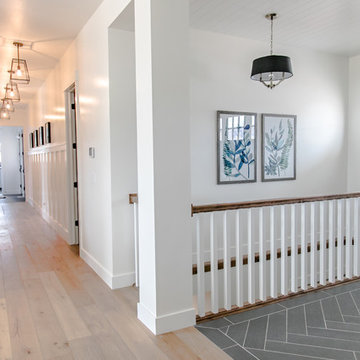
Example of a mid-sized cottage porcelain tile and black floor entryway design in Salt Lake City with white walls and a black front door

Large open entry with dual lanterns. Single French door with side lights.
Example of a huge beach style dark wood floor, brown floor, coffered ceiling and wood wall entryway design in San Francisco with beige walls and a dark wood front door
Example of a huge beach style dark wood floor, brown floor, coffered ceiling and wood wall entryway design in San Francisco with beige walls and a dark wood front door
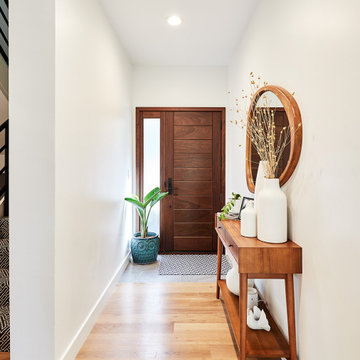
photography: Viktor Ramos
Inspiration for a small contemporary entryway remodel in Cincinnati with white walls and a medium wood front door
Inspiration for a small contemporary entryway remodel in Cincinnati with white walls and a medium wood front door
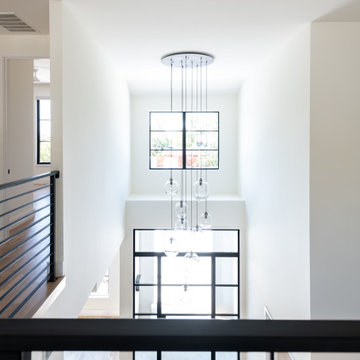
Inspiration for a transitional light wood floor entryway remodel in Dallas with white walls and a glass front door
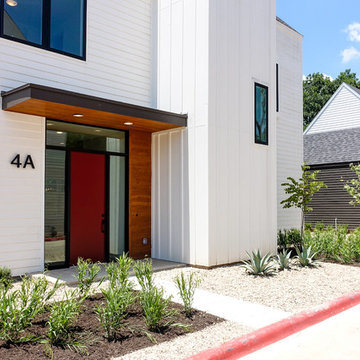
Example of a minimalist concrete floor single front door design in Austin with white walls and a red front door
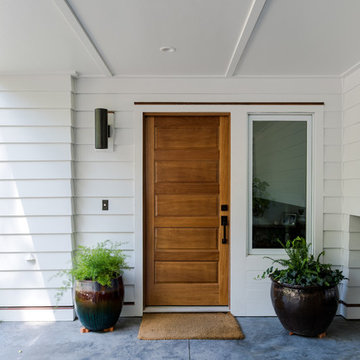
Rick Ricozzi
Mid-sized eclectic concrete floor and gray floor entryway photo in Other with white walls and a medium wood front door
Mid-sized eclectic concrete floor and gray floor entryway photo in Other with white walls and a medium wood front door

This drop zone space is accessible from the attached 2 car garage and from this glass paneled door leading from the motor court, making it centrally located and highly functional. It is your typical drop zone, but with a twist. Literally. The custom live edge coat hook board adds in some visual interest and uniqueness to the room. Pike always likes to incorporate special design elements like that to take spaces from ordinary to extraordinary, without the need to go overboard.
Cabinet Paint- Benjamin Moore Sea Haze
Floor Tile- Jeffrey Court Union Mosaic Grey ( https://www.jeffreycourt.com/product/union-mosaic-grey-13-125-in-x-15-375-in-x-6-mm-14306/)
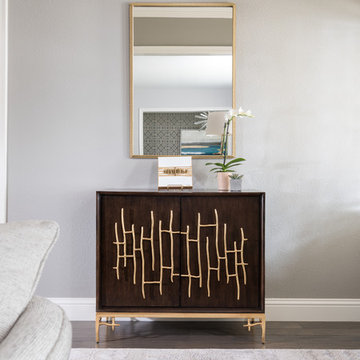
Michael Hunter Photography
Inspiration for a small timeless medium tone wood floor and brown floor entryway remodel in Dallas with gray walls and a dark wood front door
Inspiration for a small timeless medium tone wood floor and brown floor entryway remodel in Dallas with gray walls and a dark wood front door
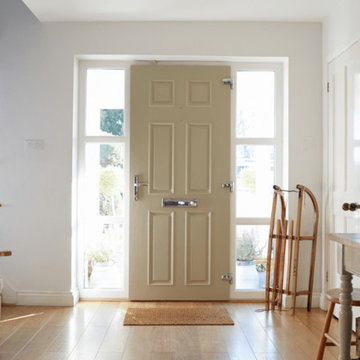
Mid-sized danish light wood floor and brown floor entryway photo in Los Angeles with white walls and a white front door
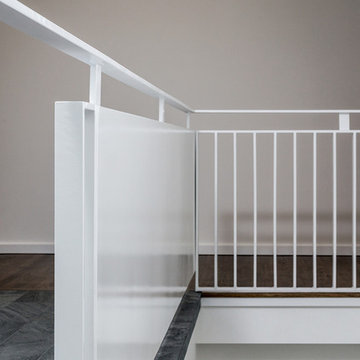
Entryway - mid-sized modern slate floor and gray floor entryway idea in Portland with white walls and a white front door
White Single Front Door Ideas
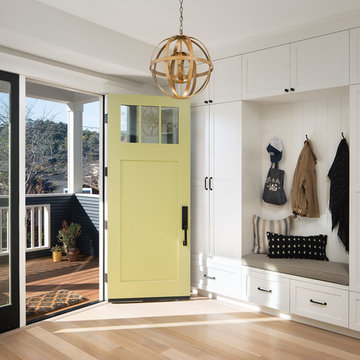
Design by Mill Valley based Richardson Architects.
Transitional light wood floor and beige floor entryway photo in San Francisco with white walls and a yellow front door
Transitional light wood floor and beige floor entryway photo in San Francisco with white walls and a yellow front door
9





