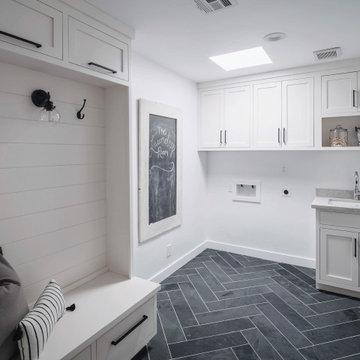White Slate Floor Laundry Room Ideas
Refine by:
Budget
Sort by:Popular Today
1 - 20 of 177 photos
Item 1 of 3
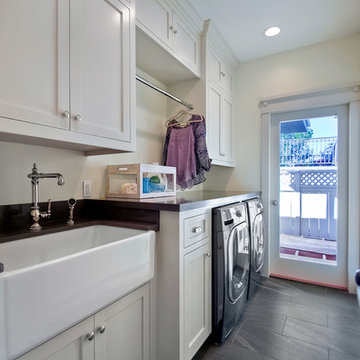
Dedicated laundry room - mid-sized farmhouse single-wall slate floor dedicated laundry room idea in San Diego with a farmhouse sink, shaker cabinets, white cabinets, white walls and a side-by-side washer/dryer

Mid-sized farmhouse galley slate floor and blue floor dedicated laundry room photo in Grand Rapids with recessed-panel cabinets, white cabinets, quartz countertops, white walls, a side-by-side washer/dryer and white countertops

Inspiration for a large transitional single-wall slate floor laundry room remodel in Other with shaker cabinets, white cabinets, soapstone countertops, a concealed washer/dryer, gray countertops and gray walls

Mid-sized minimalist galley slate floor and gray floor utility room photo in Portland with an integrated sink, flat-panel cabinets, white cabinets, solid surface countertops, white backsplash, white walls, a side-by-side washer/dryer and white countertops

Inspiration for a large coastal single-wall slate floor and gray floor utility room remodel in Other with shaker cabinets, wood countertops, blue walls, a side-by-side washer/dryer and brown countertops
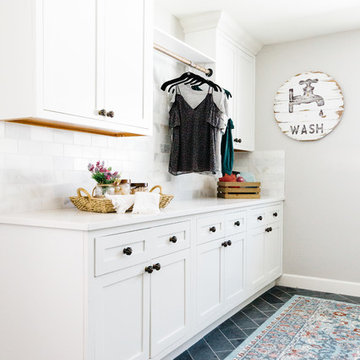
Example of a huge cottage galley slate floor and black floor dedicated laundry room design in Phoenix with an utility sink, recessed-panel cabinets, white cabinets, quartz countertops, gray walls and a side-by-side washer/dryer
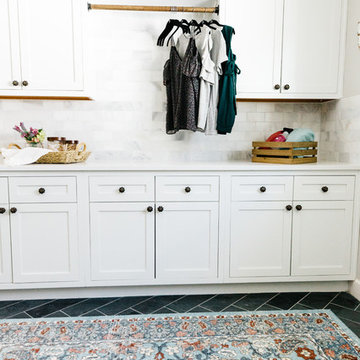
Huge farmhouse galley slate floor and black floor dedicated laundry room photo in Phoenix with an utility sink, recessed-panel cabinets, white cabinets, quartz countertops, gray walls and a side-by-side washer/dryer

Inspiration for a small modern single-wall slate floor and beige floor dedicated laundry room remodel in Atlanta with an undermount sink, flat-panel cabinets, white cabinets, solid surface countertops, white walls, a side-by-side washer/dryer and green countertops
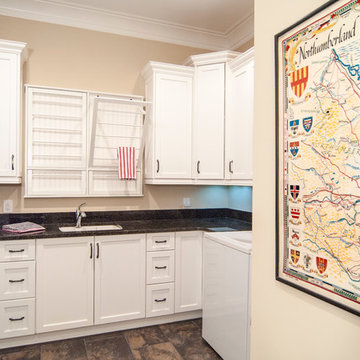
Stephen Young Photography
Example of a mid-sized transitional u-shaped slate floor dedicated laundry room design in Charlotte with an undermount sink, shaker cabinets, white cabinets, granite countertops, beige walls and a side-by-side washer/dryer
Example of a mid-sized transitional u-shaped slate floor dedicated laundry room design in Charlotte with an undermount sink, shaker cabinets, white cabinets, granite countertops, beige walls and a side-by-side washer/dryer
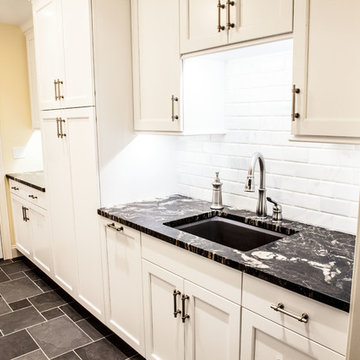
Example of a mid-sized classic galley slate floor and gray floor dedicated laundry room design in Wichita with an undermount sink, recessed-panel cabinets, white cabinets, marble countertops, yellow walls and a side-by-side washer/dryer
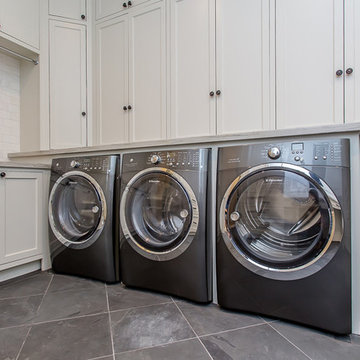
Inspiration for a large transitional u-shaped slate floor utility room remodel in Houston with an undermount sink, white cabinets, quartzite countertops, blue walls, a side-by-side washer/dryer and recessed-panel cabinets
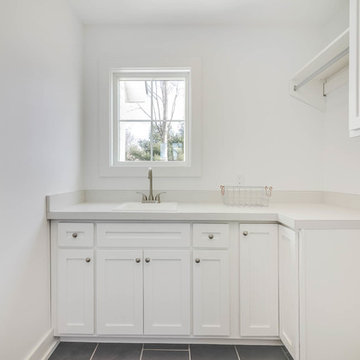
Dedicated laundry room - small cottage l-shaped slate floor and gray floor dedicated laundry room idea in Grand Rapids with shaker cabinets, white cabinets, quartz countertops, a drop-in sink and white walls
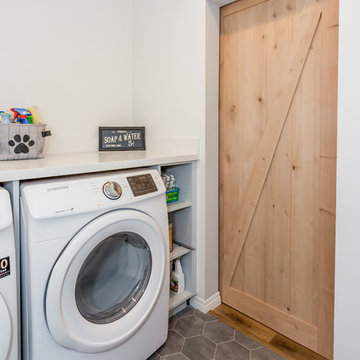
Inside of laundry room with honeycomb flooring tile, and sliding wooden barn door.
Example of a mid-sized country single-wall slate floor and gray floor dedicated laundry room design in Los Angeles with open cabinets, gray cabinets, quartz countertops, white walls, a side-by-side washer/dryer and gray countertops
Example of a mid-sized country single-wall slate floor and gray floor dedicated laundry room design in Los Angeles with open cabinets, gray cabinets, quartz countertops, white walls, a side-by-side washer/dryer and gray countertops
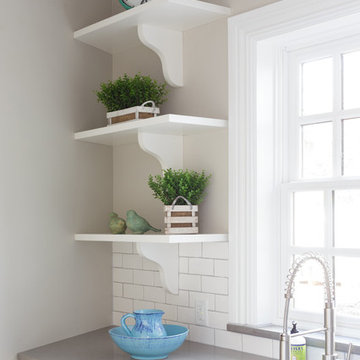
Dervin Witmer, www.witmerphotography.com
Mid-sized elegant single-wall slate floor and gray floor dedicated laundry room photo in New York with an undermount sink, white cabinets, beige walls, a side-by-side washer/dryer, recessed-panel cabinets and solid surface countertops
Mid-sized elegant single-wall slate floor and gray floor dedicated laundry room photo in New York with an undermount sink, white cabinets, beige walls, a side-by-side washer/dryer, recessed-panel cabinets and solid surface countertops
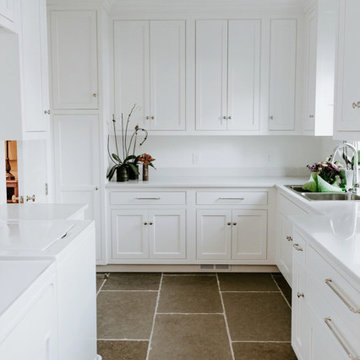
Mid-sized trendy l-shaped slate floor and brown floor dedicated laundry room photo in Baltimore with a double-bowl sink, shaker cabinets, white cabinets, white walls, a side-by-side washer/dryer and white countertops

Madeline Harper Photography
Mid-sized transitional l-shaped slate floor and black floor utility room photo in Austin with an undermount sink, shaker cabinets, white cabinets, quartzite countertops, gray walls, a side-by-side washer/dryer and gray countertops
Mid-sized transitional l-shaped slate floor and black floor utility room photo in Austin with an undermount sink, shaker cabinets, white cabinets, quartzite countertops, gray walls, a side-by-side washer/dryer and gray countertops
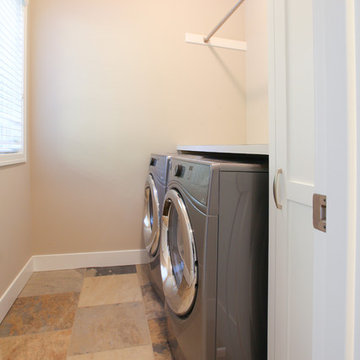
Bigger is not always better, but something of highest quality is. This amazing, size-appropriate Lake Michigan cottage is just that. Nestled in an existing historic stretch of Lake Michigan cottages, this new construction was built to fit in the neighborhood, but outperform any other home in the area concerning energy consumption, LEED certification and functionality. It features 3 bedrooms, 3 bathrooms, an open concept kitchen/living room, a separate mudroom entrance and a separate laundry. This small (but smart) cottage is perfect for any family simply seeking a retreat without the stress of a big lake home. The interior details include quartz and granite countertops, stainless appliances, quarter-sawn white oak floors, Pella windows, and beautiful finishing fixtures. The dining area was custom designed, custom built, and features both new and reclaimed elements. The exterior displays Smart-Side siding and trim details and has a large EZE-Breeze screen porch for additional dining and lounging. This home owns all the best products and features of a beach house, with no wasted space. Cottage Home is the premiere builder on the shore of Lake Michigan, between the Indiana border and Holland.
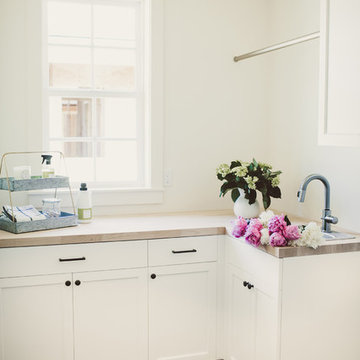
Dedicated laundry room - small farmhouse l-shaped slate floor dedicated laundry room idea in Portland with shaker cabinets, white cabinets, wood countertops, white walls, a side-by-side washer/dryer and a drop-in sink
White Slate Floor Laundry Room Ideas

Mud room was entirely remodeled to improve its functionality with lots of storage (open cubbies, tall cabinets, shoe storage. Room is perfectly located between the kitchen and the garage.
1






