White Stone Slab Bath Ideas
Refine by:
Budget
Sort by:Popular Today
161 - 180 of 2,148 photos
Item 1 of 3
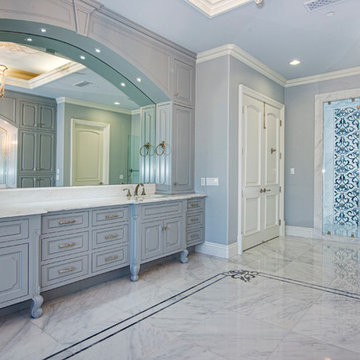
UNKNOWN
Example of a huge transitional master white tile and stone slab marble floor bathroom design in Los Angeles with an undermount sink, raised-panel cabinets, gray cabinets, marble countertops, a one-piece toilet and gray walls
Example of a huge transitional master white tile and stone slab marble floor bathroom design in Los Angeles with an undermount sink, raised-panel cabinets, gray cabinets, marble countertops, a one-piece toilet and gray walls
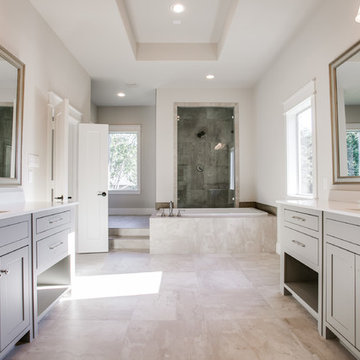
Master Bath Retreat with Gray Shaker Cabinet Vanities, Spa Tub and Large Step Up Glass Shower
Inspiration for a large craftsman master white tile and stone slab porcelain tile and beige floor bathroom remodel in Dallas with shaker cabinets, gray cabinets, marble countertops, gray walls, a two-piece toilet, an undermount sink and a hinged shower door
Inspiration for a large craftsman master white tile and stone slab porcelain tile and beige floor bathroom remodel in Dallas with shaker cabinets, gray cabinets, marble countertops, gray walls, a two-piece toilet, an undermount sink and a hinged shower door
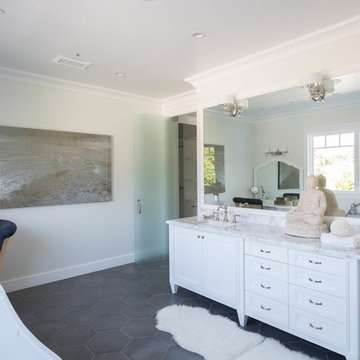
Example of a large transitional master gray tile, yellow tile and stone slab slate floor bathroom design in San Francisco with shaker cabinets, white cabinets, white walls, an undermount sink and marble countertops
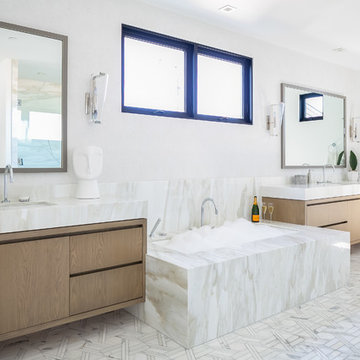
Trendy white tile and stone slab white floor bathroom photo in Orange County with flat-panel cabinets, medium tone wood cabinets, an undermount tub, white walls, an undermount sink and white countertops
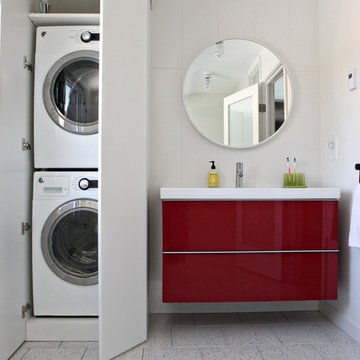
Studio Laguna Photography
Large minimalist 3/4 white tile and stone slab porcelain tile alcove shower photo in Minneapolis with glass-front cabinets, red cabinets, white walls, solid surface countertops and a console sink
Large minimalist 3/4 white tile and stone slab porcelain tile alcove shower photo in Minneapolis with glass-front cabinets, red cabinets, white walls, solid surface countertops and a console sink
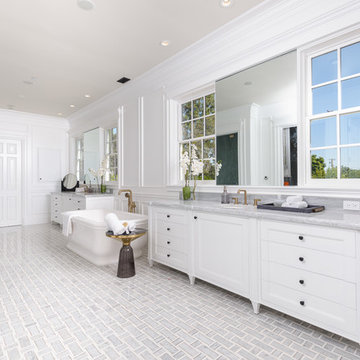
Bathroom - huge contemporary master gray tile and stone slab multicolored floor bathroom idea in Los Angeles with furniture-like cabinets, white cabinets, white walls, an undermount sink, marble countertops, a hinged shower door and gray countertops
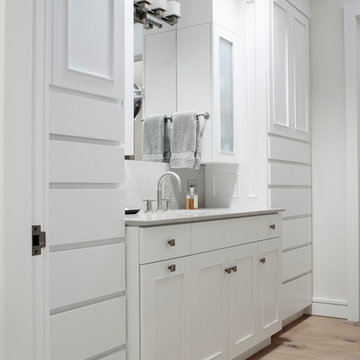
White bathroom with plenty of storage space.
// TEAM //// Architect: Design Associates, Inc. ////
Design Architect: Seigle, Solow and Home ////
Builder: Humphrey Construction Company, Inc. ////
Interior Design: Bryan O'Rourke ////
Landscape: Nantucket Plantsman, Amy Pallenberg Garden Design ////
Decorative Painting: Audrey Sterk Design ////
Cabinetry: Furniture Design Services ////
Photos: Nathan Coe
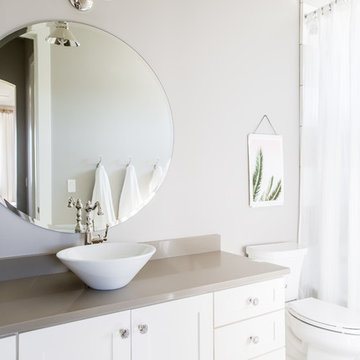
Mid-sized transitional 3/4 beige tile and stone slab mosaic tile floor bathroom photo in Salt Lake City with shaker cabinets, white cabinets, a two-piece toilet, gray walls, a vessel sink and solid surface countertops
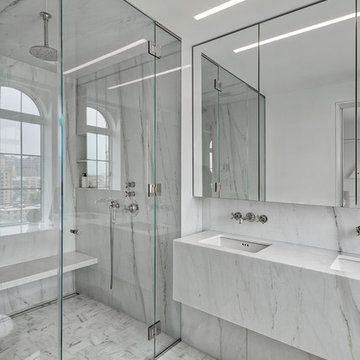
Rafael Leao Lighting Design
Jeffrey Kilmer Photography
Bathroom - small contemporary 3/4 white tile and stone slab terrazzo floor and white floor bathroom idea in New York with white cabinets, white walls, an undermount sink, terrazzo countertops and white countertops
Bathroom - small contemporary 3/4 white tile and stone slab terrazzo floor and white floor bathroom idea in New York with white cabinets, white walls, an undermount sink, terrazzo countertops and white countertops
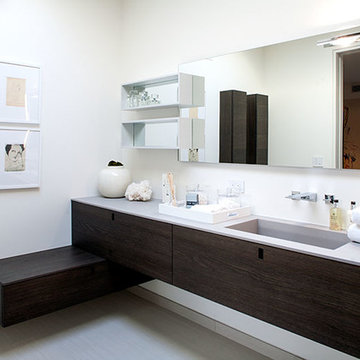
Mid-sized minimalist 3/4 white tile and stone slab light wood floor bathroom photo in Los Angeles with flat-panel cabinets, dark wood cabinets, a one-piece toilet, white walls, a trough sink and solid surface countertops
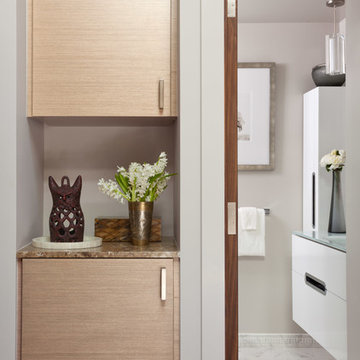
Emily Minton Redfield Photography
Alcove shower - small contemporary 3/4 white tile and stone slab marble floor alcove shower idea in Denver with flat-panel cabinets, white cabinets, gray walls, an integrated sink and glass countertops
Alcove shower - small contemporary 3/4 white tile and stone slab marble floor alcove shower idea in Denver with flat-panel cabinets, white cabinets, gray walls, an integrated sink and glass countertops
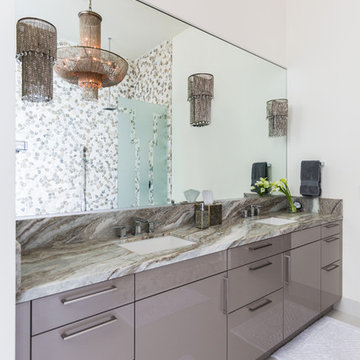
Photos by Julie Soefer
Doorless shower - contemporary master multicolored tile and stone slab porcelain tile doorless shower idea in Houston with flat-panel cabinets, gray cabinets, white walls, an undermount sink and marble countertops
Doorless shower - contemporary master multicolored tile and stone slab porcelain tile doorless shower idea in Houston with flat-panel cabinets, gray cabinets, white walls, an undermount sink and marble countertops
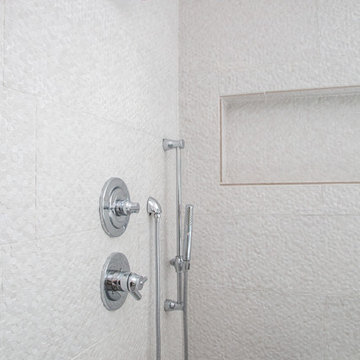
A colorful makeover for a little girl’s bathroom. The goal was to make bathtime more fun and enjoyable, so we opted for striking teal accents on the vanity and built-in. Balanced out by soft whites, grays, and woods, the space is bright and cheery yet still feels clean, spacious, and calming. Unique cabinets wrap around the room to maximize storage and save space for the tub and shower.
Cabinet color is Hemlock by Benjamin Moore.
Designed by Joy Street Design serving Oakland, Berkeley, San Francisco, and the whole of the East Bay.
For more about Joy Street Design, click here: https://www.joystreetdesign.com/
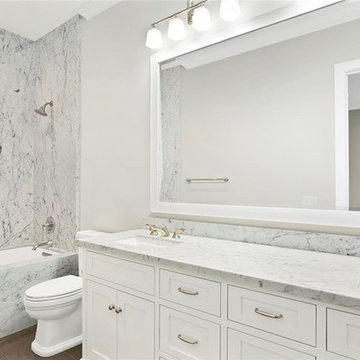
Mid-sized elegant 3/4 gray tile and stone slab brown floor bathroom photo in Orange County with shaker cabinets, white cabinets, a two-piece toilet, gray walls, an undermount sink and marble countertops
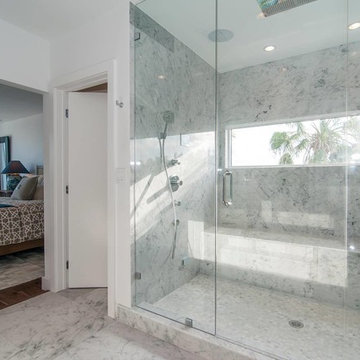
Master shower with Hansgrohe shower trims, Aquabrass rainhead, Graff single hole faucets, Gatco mirrors and Top Knobs cabinet hardware.
Mid-sized minimalist master white tile and stone slab marble floor and white floor alcove shower photo in Miami with flat-panel cabinets, medium tone wood cabinets, white walls, an undermount sink, quartzite countertops and a hinged shower door
Mid-sized minimalist master white tile and stone slab marble floor and white floor alcove shower photo in Miami with flat-panel cabinets, medium tone wood cabinets, white walls, an undermount sink, quartzite countertops and a hinged shower door
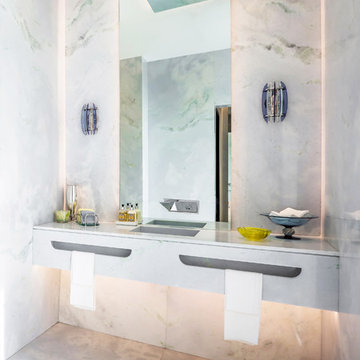
Inspiration for a contemporary white tile and stone slab white floor bathroom remodel in Los Angeles with white walls, an undermount sink and white countertops
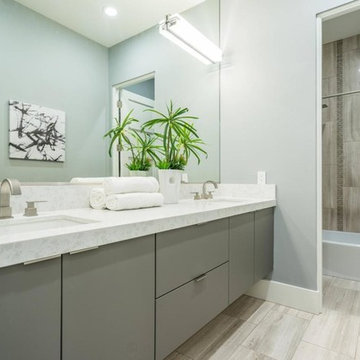
Chic and stylish modern home design by Fratantoni Interior Designers.
Designed by Fratantoni Interior Designers
Follow us on Facebook, Instagram, Twitter, and Pinterest
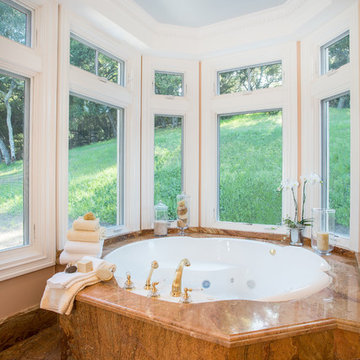
A breathtaking city, bay and mountain view over take the senses as one enters the regal estate of this Woodside California home. At apx 17,000 square feet the exterior of the home boasts beautiful hand selected stone quarry material, custom blended slate roofing with pre aged copper rain gutters and downspouts. Every inch of the exterior one finds intricate timeless details. As one enters the main foyer a grand marble staircase welcomes them, while an ornate metal with gold-leaf laced railing outlines the staircase. A high performance chef’s kitchen waits at one wing while separate living quarters are down the other. A private elevator in the heart of the home serves as a second means of arriving from floor to floor. The properties vanishing edge pool serves its viewer with breathtaking views while a pool house with separate guest quarters are just feet away. This regal estate boasts a new level of luxurious living built by Markay Johnson Construction.
Builder: Markay Johnson Construction
visit: www.mjconstruction.com
Photographer: Scot Zimmerman
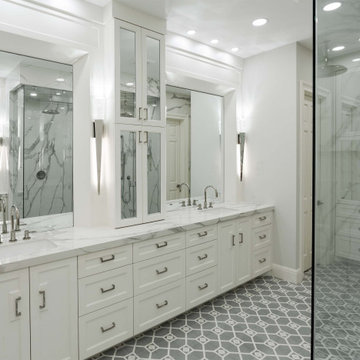
This custom design-build-bathroom By Sweetlake Interior Design was completed in late December 2021. We worked effortlessly with our client to achieve a Perfectly functioning Master Bath sweet that she always wanted. No storage solution left behind. Complete with blow-out drawers, concealed charging plugs, and so much more.
White Stone Slab Bath Ideas
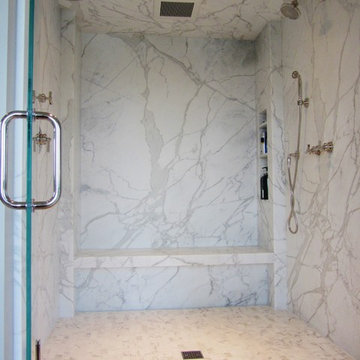
All marble material is made from 1cm marble slab from Crocodile Rocks.
Elegant white tile and stone slab double shower photo in Seattle
Elegant white tile and stone slab double shower photo in Seattle
9







