White Tile Bathroom with Multicolored Countertops Ideas
Refine by:
Budget
Sort by:Popular Today
81 - 100 of 2,933 photos
Item 1 of 3
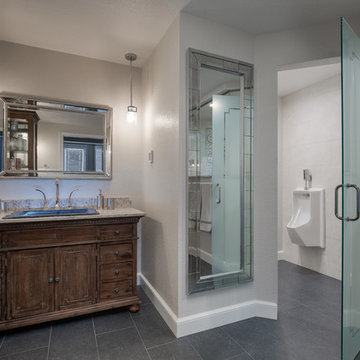
This large master is complete with a custom steam shower and separate water closet, utilizing the space and allowing for maximum privacy. The steam shower control also controls the shower function, keeping the focus on the beautiful tile, rather than the controls.
Each of the rustic wood vanities is topped with custom quartz and backlit blue glass sinks. The water closet features a large, frosted glass door, to allow light to pass through and maintain privacy.
Tim Gormley, TG Image
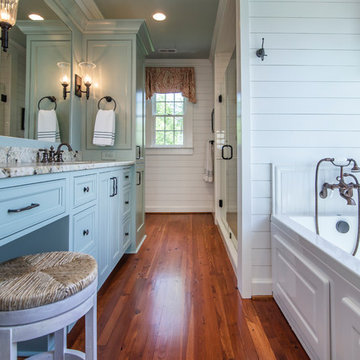
This Jack and Jill master bathroom is a very unique space. The painted cabinets are different than the others used in the house but they still have a traditional/transitional style. The shiplap throughout the house gives the whole house a sense of unity.
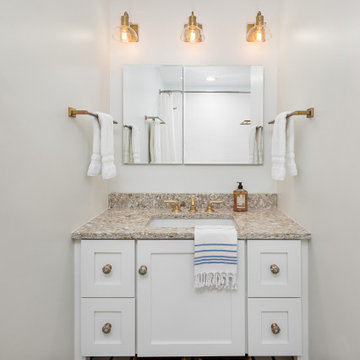
Bathroom - small transitional kids' white tile and porcelain tile ceramic tile, brown floor and single-sink bathroom idea in Chicago with shaker cabinets, white cabinets, a one-piece toilet, white walls, an undermount sink, quartz countertops, multicolored countertops, a niche and a freestanding vanity
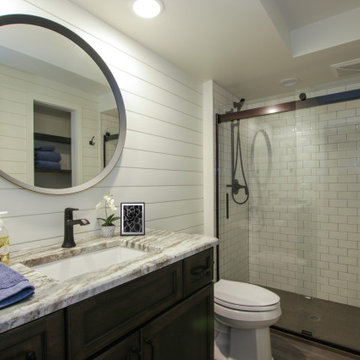
Inspiration for a small transitional 3/4 white tile and ceramic tile single-sink bathroom remodel in St Louis with flat-panel cabinets, dark wood cabinets, a two-piece toilet, an undermount sink, granite countertops, multicolored countertops and a built-in vanity
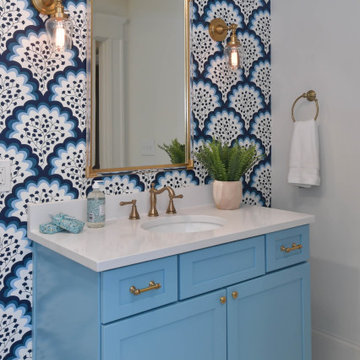
The guest bathroom, a renovated area in the home features a custom blue vanity to match the blue in the wallpaper.
Bathroom - large transitional master white tile and marble tile marble floor, white floor and double-sink bathroom idea in Atlanta with shaker cabinets, gray cabinets, white walls, an undermount sink, marble countertops, a hinged shower door, multicolored countertops and a built-in vanity
Bathroom - large transitional master white tile and marble tile marble floor, white floor and double-sink bathroom idea in Atlanta with shaker cabinets, gray cabinets, white walls, an undermount sink, marble countertops, a hinged shower door, multicolored countertops and a built-in vanity
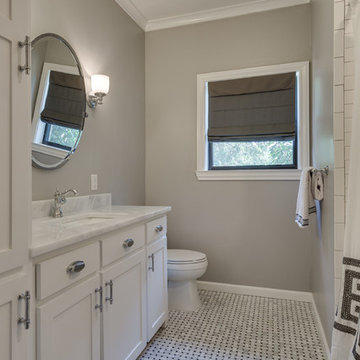
Epic Foto Group
Small cottage kids' white tile and subway tile mosaic tile floor and multicolored floor bathroom photo in Dallas with shaker cabinets, white cabinets, a one-piece toilet, gray walls, an undermount sink, marble countertops and multicolored countertops
Small cottage kids' white tile and subway tile mosaic tile floor and multicolored floor bathroom photo in Dallas with shaker cabinets, white cabinets, a one-piece toilet, gray walls, an undermount sink, marble countertops and multicolored countertops
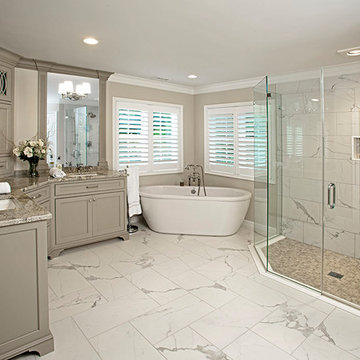
Brett King Builder Contractor, Inc., Quakertown, Pennsylvania, 2019 NARI CotY Award-Winning Residential Bath $50,001 to $75,000
Large elegant master white tile white floor bathroom photo in Other with recessed-panel cabinets, gray cabinets, a one-piece toilet, gray walls, an undermount sink, granite countertops, a hinged shower door and multicolored countertops
Large elegant master white tile white floor bathroom photo in Other with recessed-panel cabinets, gray cabinets, a one-piece toilet, gray walls, an undermount sink, granite countertops, a hinged shower door and multicolored countertops
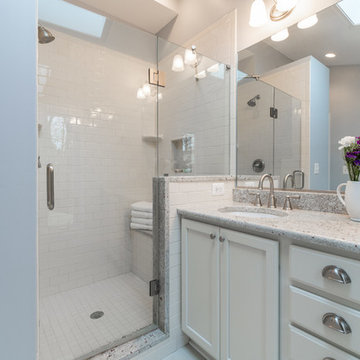
Inspiration for a mid-sized timeless master white tile and subway tile white floor and ceramic tile alcove shower remodel in DC Metro with recessed-panel cabinets, white cabinets, a two-piece toilet, blue walls, an undermount sink, granite countertops, a hinged shower door and multicolored countertops
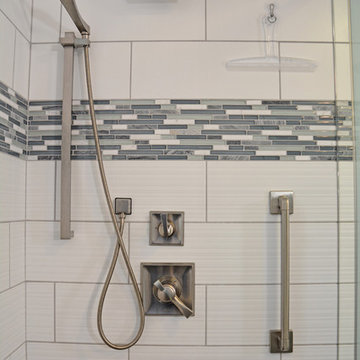
This transitional style bathroom design in DeWitt, MI combines texture, color, and pattern to create an eye-catching style. The focal point of this bathroom remodel is the extra-large, tiled walk-in custom shower enclosure with a Westshore shower door. This soothing shower incorporates a storage niche, grab bars, Delta showerheads, a linear mosaic tile border, and a basketweave pattern tile floor. An Amba curved towel warmer sits next to the shower. The design also includes Aristokraft Cabinets white shaker vanity accented by an engineered quartz countertop, stainless brushed hardware, and Delta Dryden two-handled faucet.
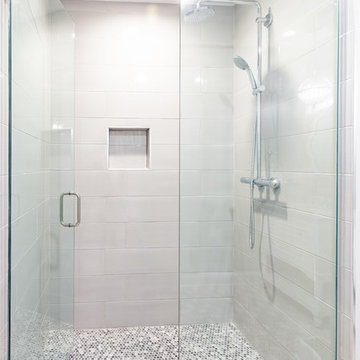
Walk-in shower - mid-sized modern 3/4 white tile and ceramic tile ceramic tile and multicolored floor walk-in shower idea in Chicago with furniture-like cabinets, white cabinets, a one-piece toilet, multicolored walls, a drop-in sink, a hinged shower door and multicolored countertops
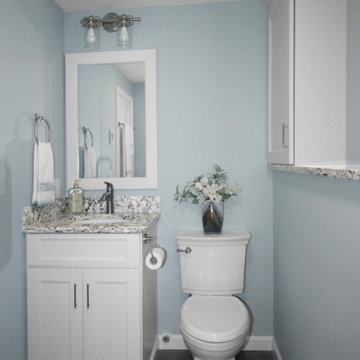
This South Shore of Boston client approached the team of Renovisions to remodel her existing basement bathroom. This bath, with an outdated fiberglass shower stall was cracked and leaking into the concrete floor below. The room had inadequate storage, was dark and did not boost this home’s overall market value.
It was definitely time for a Renovision and the client was excited to get started! She was looking forward to sharing the new space with guests that stay at her home and use the bathroom often.
Working alongside this client was fun and productive as great design and product choices were selected together. In the design process, Renovisions presented a unique idea; using the basement foundation ledge for a shelf that ran into the shower area, gaining extra space for shampoos and soaps, eliminating the need for a niche. Another great idea was to implement a Grohe Smart Control valve which brings this shower experience to another level; they can choose ways to spray with the right degree of warmth. The stunning stream-lined shower trims in brushed nickel finish match the style and finish on the single-lever vanity faucet.
The contrasting dark grey, large format porcelain floor tile’s texture resembles a linen-look pattern the client requested while complimenting the darker veining in the quartz curb, shelf and vanity countertop.
The Carrera-look porcelain shower wall tiles boast no-maintenance and provides a clean, brighter appeal seen through the beautiful custom shower glass enclosure. We lightened up the bath with a light blue paint color which added a fresh look, giving the illusion of a bigger space.
As you can see, with the right colors, textures and accessories, we transformed this basement bath from Drab to Fab. The client was thrilled with her basement Renovision, a true Breath of Fresh Flair’!
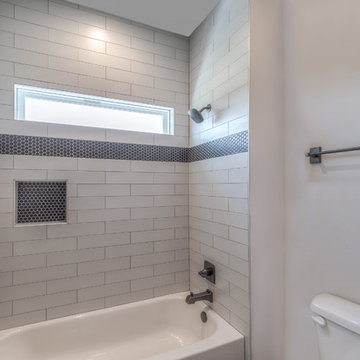
Inspiration for a mid-sized cottage 3/4 white tile and subway tile porcelain tile and brown floor bathroom remodel in Other with recessed-panel cabinets, white cabinets, a two-piece toilet, gray walls, an undermount sink, granite countertops and multicolored countertops
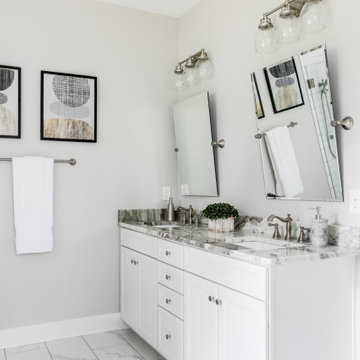
Modern farmhouse renovation with first-floor master, open floor plan and the ease and carefree maintenance of NEW! First floor features office or living room, dining room off the lovely front foyer. Open kitchen and family room with HUGE island, stone counter tops, stainless appliances. Lovely Master suite with over sized windows. Stunning large master bathroom. Upstairs find a second family /play room and 4 bedrooms and 2 full baths. PLUS a finished 3rd floor with a 6th bedroom or office and half bath. 2 Car Garage.
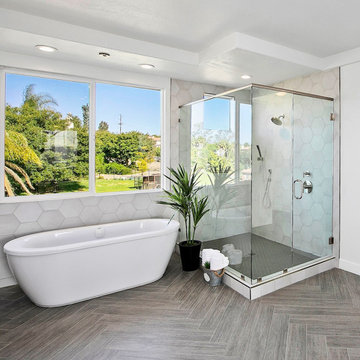
Large farmhouse master white tile and porcelain tile porcelain tile and gray floor bathroom photo in San Diego with shaker cabinets, gray cabinets, white walls, an undermount sink, quartzite countertops, a hinged shower door and multicolored countertops
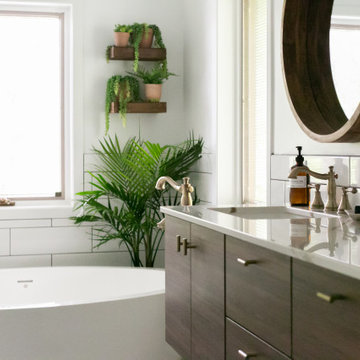
Mid century modern bathroom design. Mixing warm wood tones with a lot of white subway tile. We contrasted the subway tile by using black grout. This vanity is "floating" it has no legs and is actually mounted to the wall. Cambria in Brittanica Gold was the perfect choice for this vanity top. We love the movement it provides as well as the warm color. The tub was selected by the home owner, we referred to it as the "egg tub" as it reminded us of a hard boiled egg cut in half. Delta plumbing fixtures were used throughout. We added a lot of plants for a lively feel and to contrast against all of the white.
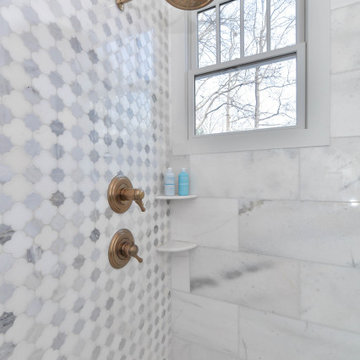
The Owner's bathroom, an addition to the home is all new with white marble tile and open shower for a fresh morning experience.
Large transitional master white tile and marble tile marble floor, white floor and double-sink bathroom photo in Atlanta with shaker cabinets, gray cabinets, white walls, an undermount sink, marble countertops, a hinged shower door, multicolored countertops and a built-in vanity
Large transitional master white tile and marble tile marble floor, white floor and double-sink bathroom photo in Atlanta with shaker cabinets, gray cabinets, white walls, an undermount sink, marble countertops, a hinged shower door, multicolored countertops and a built-in vanity
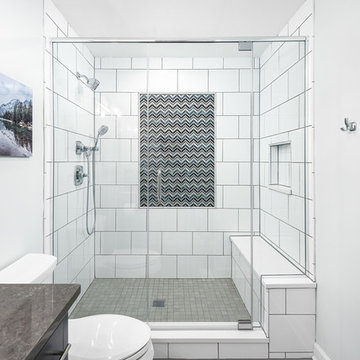
Picture Perfect House
Example of a mid-sized transitional kids' white tile and ceramic tile gray floor and ceramic tile alcove shower design in Chicago with gray walls, multicolored countertops, flat-panel cabinets, black cabinets, a two-piece toilet, an undermount sink, limestone countertops and a hinged shower door
Example of a mid-sized transitional kids' white tile and ceramic tile gray floor and ceramic tile alcove shower design in Chicago with gray walls, multicolored countertops, flat-panel cabinets, black cabinets, a two-piece toilet, an undermount sink, limestone countertops and a hinged shower door
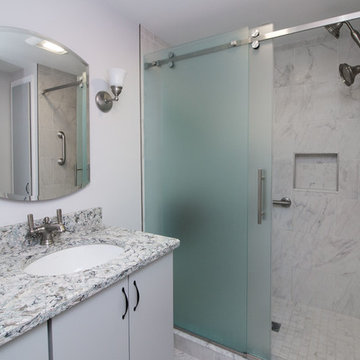
This bathroom remodel was designed by Nicole from our Windham Showroom. This remodel features Cabico Essence Vanity with Maple wood Granita (slab) door style with Churchill (Light gray) paint finish. It also features Cambria quartz with Praa sands and Bevel edge. The floor is Alterna 12x12 Carrera marble collection, gray color. The shower tile is Anatolia 12x12 walls & 2x2 floor classic marble and Laticrete Bright White Carrera grout. Other features include Kohler white round sink, Kohler Brushed Nickel faucet, Medicine Cabinet, and Light fixture, Gerber white toilet, 3/8”frameless sliding door w/ fixed panel frosted finish & brushed nickel and for cabinet hardware from Top Knobs Flat Black handles.

His and her vanity with walk-in shower
Mid-sized transitional white tile and porcelain tile mosaic tile floor, white floor and double-sink bathroom photo in Philadelphia with shaker cabinets, white cabinets, a two-piece toilet, white walls, an undermount sink, quartzite countertops, a hinged shower door, multicolored countertops and a built-in vanity
Mid-sized transitional white tile and porcelain tile mosaic tile floor, white floor and double-sink bathroom photo in Philadelphia with shaker cabinets, white cabinets, a two-piece toilet, white walls, an undermount sink, quartzite countertops, a hinged shower door, multicolored countertops and a built-in vanity
White Tile Bathroom with Multicolored Countertops Ideas
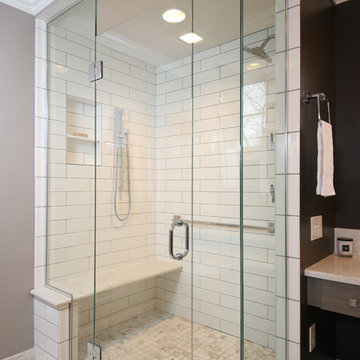
Master bathroom remodel and hall bath remodel by Monica Lewis, CMKBD, MCR, UDCP.
Photography: Meredith Kaltenecker
Bathroom - mid-sized contemporary master white tile and porcelain tile porcelain tile and multicolored floor bathroom idea in Columbus with flat-panel cabinets, white cabinets, a wall-mount toilet, brown walls, an undermount sink, marble countertops, a hinged shower door and multicolored countertops
Bathroom - mid-sized contemporary master white tile and porcelain tile porcelain tile and multicolored floor bathroom idea in Columbus with flat-panel cabinets, white cabinets, a wall-mount toilet, brown walls, an undermount sink, marble countertops, a hinged shower door and multicolored countertops
5





