White Tile Powder Room with Light Wood Cabinets Ideas
Refine by:
Budget
Sort by:Popular Today
1 - 20 of 312 photos
Item 1 of 3

This is a Design-Built project by Kitchen Inspiration
Cabinetry: Sollera Fine Cabinetry
Example of a small trendy white tile and marble tile marble floor and white floor powder room design in San Francisco with flat-panel cabinets, light wood cabinets, a one-piece toilet, white walls, an undermount sink, marble countertops and a floating vanity
Example of a small trendy white tile and marble tile marble floor and white floor powder room design in San Francisco with flat-panel cabinets, light wood cabinets, a one-piece toilet, white walls, an undermount sink, marble countertops and a floating vanity

Example of a transitional white tile and ceramic tile brown floor powder room design in Seattle with light wood cabinets, a two-piece toilet, white walls, a vessel sink, wood countertops and open cabinets
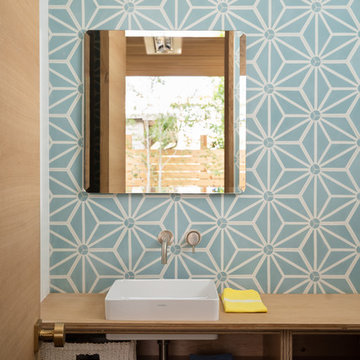
Dane Cronin
Inspiration for a 1960s blue tile, multicolored tile and white tile powder room remodel in Denver with open cabinets, light wood cabinets, a vessel sink and wood countertops
Inspiration for a 1960s blue tile, multicolored tile and white tile powder room remodel in Denver with open cabinets, light wood cabinets, a vessel sink and wood countertops
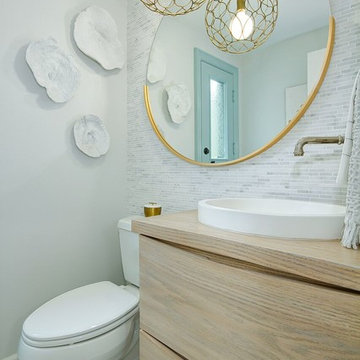
Example of a transitional gray tile and white tile multicolored floor powder room design in Orange County with flat-panel cabinets, light wood cabinets, a two-piece toilet, gray walls, a vessel sink, wood countertops and brown countertops

Beautiful touches to add to your home’s powder room! Although small, these rooms are great for getting creative. We introduced modern vessel sinks, floating vanities, and textured wallpaper for an upscale flair to these powder rooms.
Project designed by Denver, Colorado interior designer Margarita Bravo. She serves Denver as well as surrounding areas such as Cherry Hills Village, Englewood, Greenwood Village, and Bow Mar.
For more about MARGARITA BRAVO, click here: https://www.margaritabravo.com/
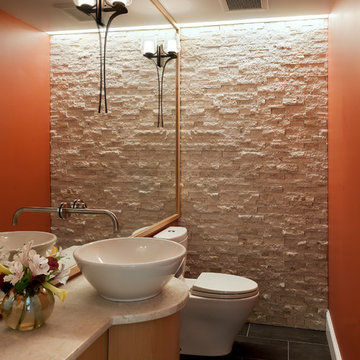
photos by Paul Burk
Example of a small classic white tile and stone tile ceramic tile powder room design in DC Metro with a vessel sink, flat-panel cabinets, light wood cabinets, granite countertops, a two-piece toilet and orange walls
Example of a small classic white tile and stone tile ceramic tile powder room design in DC Metro with a vessel sink, flat-panel cabinets, light wood cabinets, granite countertops, a two-piece toilet and orange walls
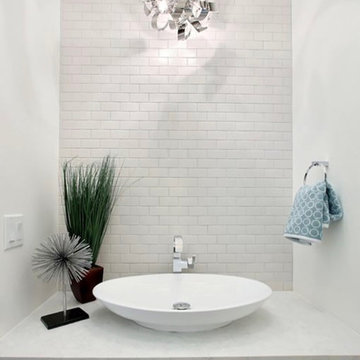
This was a brand new construction in a really beautiful Denver neighborhood. My client wanted a modern style across the board keeping functionality and costs in mind at all times. Beautiful Scandinavian white oak hardwood floors were used throughout the house.
I designed this two-tone kitchen to bring a lot of personality to the space while keeping it simple combining white countertops and black light fixtures.
Project designed by Denver, Colorado interior designer Margarita Bravo. She serves Denver as well as surrounding areas such as Cherry Hills Village, Englewood, Greenwood Village, and Bow Mar.
For more about MARGARITA BRAVO, click here: https://www.margaritabravo.com/
To learn more about this project, click here: https://www.margaritabravo.com/portfolio/bonnie-brae/
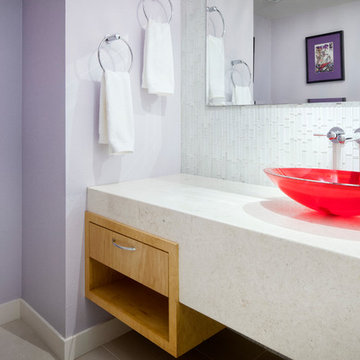
Design by Mark Lind | Project Management by Jim Venable | Photography by Paul Finkel |
This space features "Jerusalem Cream" marble, Delta Quiessence faucet, Benjamin Moore "Nosegay" paint, Walker Zanger 1-½”x6” glass tile in gloss finish with random matte finish tiles, and plywood with MDF cabinetry.
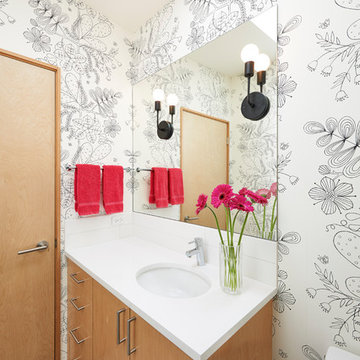
Example of a mid-sized mid-century modern white tile gray floor powder room design in Seattle with flat-panel cabinets, light wood cabinets, white walls, an integrated sink and white countertops
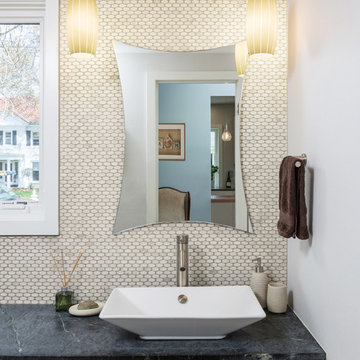
The first floor powder room features a mosaic full wall marble backsplash and slate countertop. The zen like bathroom is illuminated by two pendant lights and also with natural light from the new window
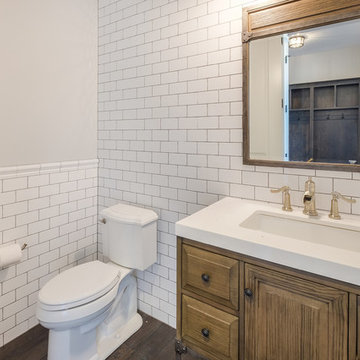
Shutter Avenue Photography
Mid-sized country white tile and subway tile dark wood floor powder room photo in Denver with raised-panel cabinets, a two-piece toilet, white walls, an undermount sink, quartzite countertops, light wood cabinets and white countertops
Mid-sized country white tile and subway tile dark wood floor powder room photo in Denver with raised-panel cabinets, a two-piece toilet, white walls, an undermount sink, quartzite countertops, light wood cabinets and white countertops
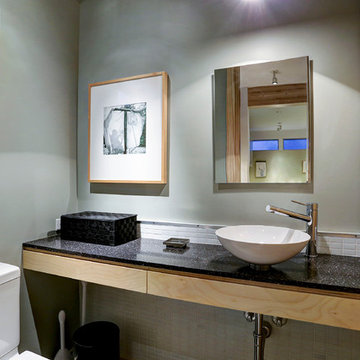
This project is a conversion of the Architect's AIA Award-recognized studio into a live/work residence. An additional 725 sf allowed the project to completely in-fill an urban building site in a mixed residential/commercial neighborhood while accommodating a private courtyard and pool.
Very few modifications were needed to the original studio building to convert the space available to a kitchen and dining space on the first floor and a bedroom, bath and home office on the second floor. The east-side addition includes a butler's pantry, powder room, living room, patio and pool on the first floor and a master suite on the second.
The original finishes of metal and concrete were expanded to include concrete masonry and stucco. The masonry now extends from the living space into the outdoor courtyard, creating the illusion that the courtyard is an actual extension of the house.
The previous studio and the current live/work home have been on multiple AIA and RDA home tours during its various phases.
TK Images, Houston
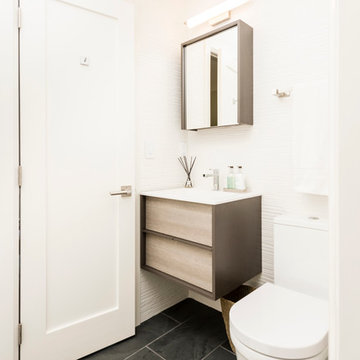
Powder room - mid-sized contemporary white tile and stone tile ceramic tile and black floor powder room idea in New York with light wood cabinets, a one-piece toilet, white walls, a drop-in sink, solid surface countertops, flat-panel cabinets and white countertops

These wonderful clients returned to us for their newest home remodel adventure. Their newly purchased custom built 1970s modern ranch sits in one of the loveliest neighborhoods south of the city but the current conditions of the home were out-dated and not so lovely. Upon entering the front door through the court you were greeted abruptly by a very boring staircase and an excessive number of doors. Just to the left of the double door entry was a large slider and on your right once inside the home was a soldier line up of doors. This made for an uneasy and uninviting entry that guests would quickly forget and our clients would often avoid. We also had our hands full in the kitchen. The existing space included many elements that felt out of place in a modern ranch including a rustic mountain scene backsplash, cherry cabinets with raised panel and detailed profile, and an island so massive you couldn’t pass a drink across the stone. Our design sought to address the functional pain points of the home and transform the overall aesthetic into something that felt like home for our clients.
For the entry, we re-worked the front door configuration by switching from the double door to a large single door with side lights. The sliding door next to the main entry door was replaced with a large window to eliminate entry door confusion. In our re-work of the entry staircase, guesta are now greeted into the foyer which features the Coral Pendant by David Trubridge. Guests are drawn into the home by stunning views of the front range via the large floor-to-ceiling glass wall in the living room. To the left, the staircases leading down to the basement and up to the master bedroom received a massive aesthetic upgrade. The rebuilt 2nd-floor staircase has a center spine with wood rise and run appearing to float upwards towards the master suite. A slatted wall of wood separates the two staircases which brings more light into the basement stairwell. Black metal railings add a stunning contrast to the light wood.
Other fabulous upgrades to this home included new wide plank flooring throughout the home, which offers both modernity and warmth. The once too-large kitchen island was downsized to create a functional focal point that is still accessible and intimate. The old dark and heavy kitchen cabinetry was replaced with sleek white cabinets, brightening up the space and elevating the aesthetic of the entire room. The kitchen countertops are marble look quartz with dramatic veining that offers an artistic feature behind the range and across all horizontal surfaces in the kitchen. As a final touch, cascading island pendants were installed which emphasize the gorgeous ceiling vault and provide warm feature lighting over the central point of the kitchen.
This transformation reintroduces light and simplicity to this gorgeous home, and we are so happy that our clients can reap the benefits of this elegant and functional design for years to come.
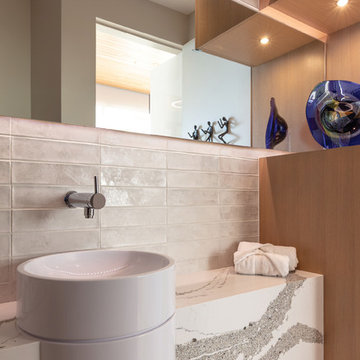
arch.photos
Mid-sized trendy white tile and ceramic tile concrete floor and white floor powder room photo in Phoenix with flat-panel cabinets, light wood cabinets, white walls, a pedestal sink, quartz countertops and white countertops
Mid-sized trendy white tile and ceramic tile concrete floor and white floor powder room photo in Phoenix with flat-panel cabinets, light wood cabinets, white walls, a pedestal sink, quartz countertops and white countertops
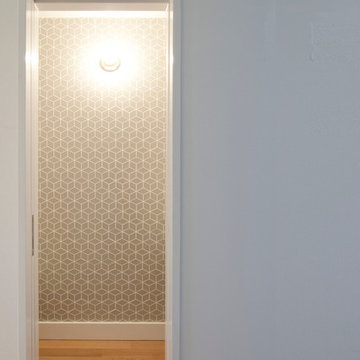
pocket door to a powder room, white oak quartersawn natural hardwood flooring, heath ceramics tile (cube mosaic), exposed bulb light, flat baseboard
Powder room - small modern white tile and ceramic tile light wood floor and beige floor powder room idea in New York with flat-panel cabinets, light wood cabinets, a wall-mount toilet, white walls and a console sink
Powder room - small modern white tile and ceramic tile light wood floor and beige floor powder room idea in New York with flat-panel cabinets, light wood cabinets, a wall-mount toilet, white walls and a console sink
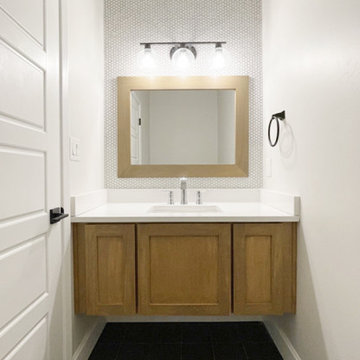
Inspiration for a small contemporary white tile and mosaic tile porcelain tile and black floor powder room remodel in Albuquerque with shaker cabinets, light wood cabinets, a two-piece toilet, an undermount sink, quartz countertops, white countertops and a floating vanity
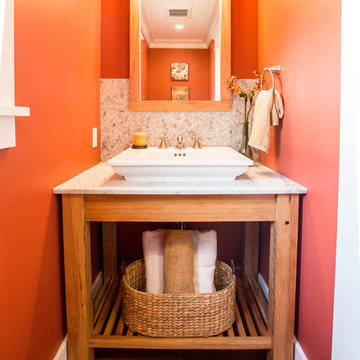
Wallingford Renovation by Grouparchitect and 36th Avenue Design Build. Photography by Brian Morris, Morning Star Creative Group.
Example of a small arts and crafts white tile and mosaic tile medium tone wood floor and brown floor powder room design in Seattle with furniture-like cabinets, light wood cabinets, a two-piece toilet, orange walls, a vessel sink and quartz countertops
Example of a small arts and crafts white tile and mosaic tile medium tone wood floor and brown floor powder room design in Seattle with furniture-like cabinets, light wood cabinets, a two-piece toilet, orange walls, a vessel sink and quartz countertops
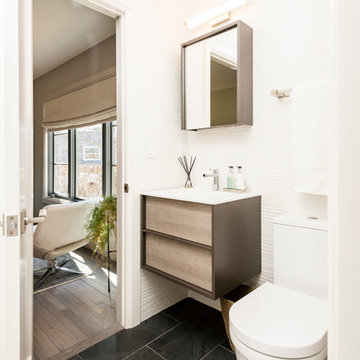
Mid-sized trendy white tile and porcelain tile ceramic tile and black floor powder room photo in New York with raised-panel cabinets, light wood cabinets, a one-piece toilet, white walls, a drop-in sink, solid surface countertops and black countertops
White Tile Powder Room with Light Wood Cabinets Ideas
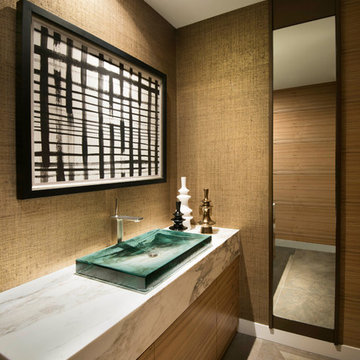
Anita Lang - IMI Design - Scottsdale, AZ
Example of a large trendy white tile and marble tile limestone floor and beige floor powder room design in Phoenix with light wood cabinets, white walls, a drop-in sink and marble countertops
Example of a large trendy white tile and marble tile limestone floor and beige floor powder room design in Phoenix with light wood cabinets, white walls, a drop-in sink and marble countertops
1





