White Yellow Floor Kitchen Ideas
Refine by:
Budget
Sort by:Popular Today
1 - 20 of 865 photos
Item 1 of 3

Large minimalist light wood floor and yellow floor eat-in kitchen photo in San Francisco with a drop-in sink, flat-panel cabinets, light wood cabinets, gray backsplash, glass tile backsplash, stainless steel appliances, an island and white countertops
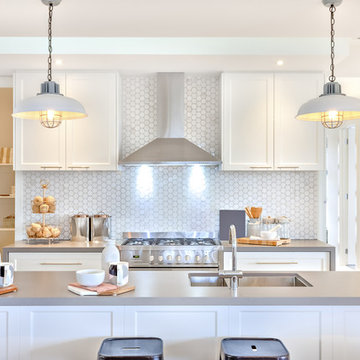
Luxury kitchen with the counter and stoves under lights near chimney
Example of a mid-sized minimalist galley medium tone wood floor and yellow floor open concept kitchen design in DC Metro with a drop-in sink, white backsplash, ceramic backsplash and stainless steel appliances
Example of a mid-sized minimalist galley medium tone wood floor and yellow floor open concept kitchen design in DC Metro with a drop-in sink, white backsplash, ceramic backsplash and stainless steel appliances
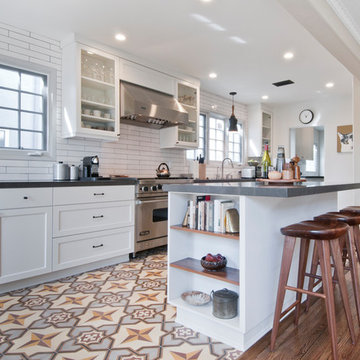
Eat-in kitchen - mid-sized transitional galley cement tile floor and yellow floor eat-in kitchen idea in Los Angeles with an undermount sink, shaker cabinets, white cabinets, quartzite countertops, white backsplash, ceramic backsplash, stainless steel appliances and an island

This kitchen was designed for a open floor plan in a newly designed home.
The juctapositioning of textured wood for the hood and side coffeebar pantry section, as well as BM Hale Navy Blue for hte island, with the Simply White Cabinetry, floor to ceiling, created a transitional clean look.
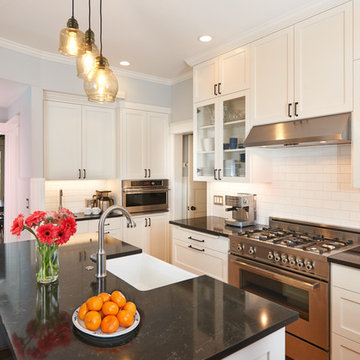
Mid-sized trendy galley light wood floor and yellow floor enclosed kitchen photo in Seattle with a farmhouse sink, shaker cabinets, white cabinets, quartz countertops, white backsplash, subway tile backsplash, stainless steel appliances and an island

Example of a large trendy single-wall light wood floor and yellow floor open concept kitchen design in Seattle with a double-bowl sink, shaker cabinets, gray cabinets, quartz countertops, white backsplash, stainless steel appliances, an island and white countertops
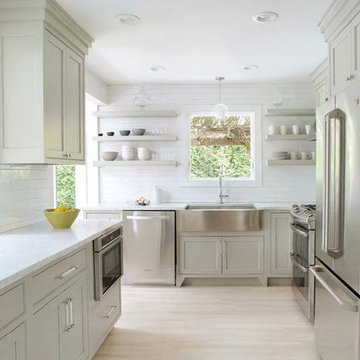
Eat-in kitchen - mid-sized u-shaped light wood floor and yellow floor eat-in kitchen idea in New York with a farmhouse sink, beaded inset cabinets, gray cabinets, marble countertops, white backsplash, subway tile backsplash, stainless steel appliances and no island
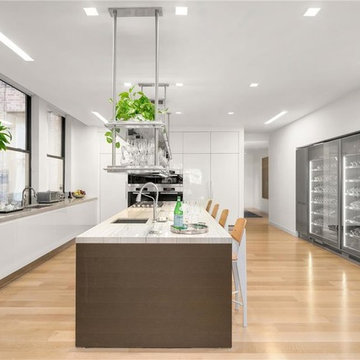
Stone by: New York Stone
Architect: Jeffrey Cole
Kitchen - modern yellow floor kitchen idea with flat-panel cabinets, white cabinets, stainless steel appliances, an island, white countertops and an undermount sink
Kitchen - modern yellow floor kitchen idea with flat-panel cabinets, white cabinets, stainless steel appliances, an island, white countertops and an undermount sink
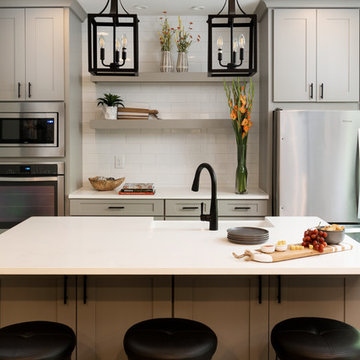
Ilya Zobanov
Example of a large transitional single-wall light wood floor and yellow floor open concept kitchen design with a farmhouse sink, shaker cabinets, gray cabinets, quartz countertops, white backsplash, ceramic backsplash, stainless steel appliances, an island and white countertops
Example of a large transitional single-wall light wood floor and yellow floor open concept kitchen design with a farmhouse sink, shaker cabinets, gray cabinets, quartz countertops, white backsplash, ceramic backsplash, stainless steel appliances, an island and white countertops
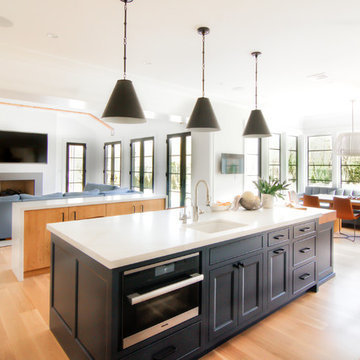
This kitchen was designed for a open floor plan in a newly designed home.
The juctapositioning of textured wood for the hood and side coffeebar pantry section, as well as BM Hale Navy Blue for hte island, with the Simply White Cabinetry, floor to ceiling, created a transitional clean look.
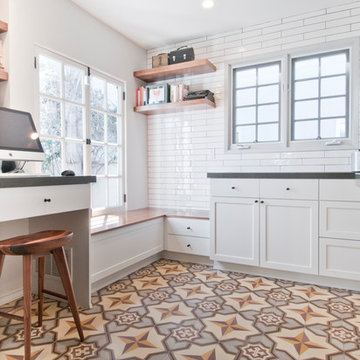
Example of a mid-sized transitional galley cement tile floor and yellow floor eat-in kitchen design in Los Angeles with an undermount sink, shaker cabinets, white cabinets, quartzite countertops, white backsplash, ceramic backsplash, stainless steel appliances and an island
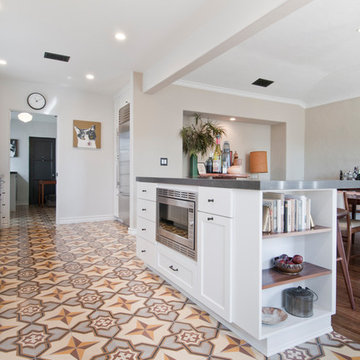
Mid-sized transitional galley cement tile floor and yellow floor eat-in kitchen photo in Los Angeles with an undermount sink, shaker cabinets, white cabinets, quartzite countertops, white backsplash, ceramic backsplash, stainless steel appliances and an island
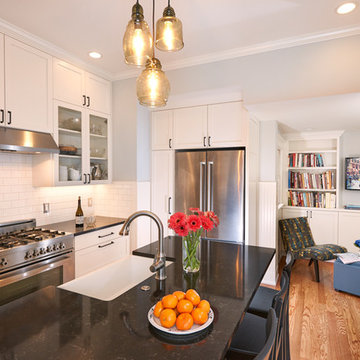
Inspiration for a mid-sized timeless galley light wood floor and yellow floor enclosed kitchen remodel in Seattle with a farmhouse sink, shaker cabinets, white cabinets, quartz countertops, white backsplash, subway tile backsplash, stainless steel appliances and an island
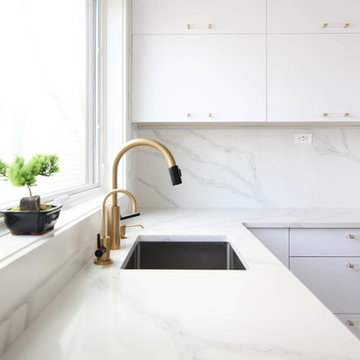
The navy blue stripe running through the center of the island and down the waterfall side, is absolutely the most attractive element of this fresh kitchen! In addition to the gold handles, faucets and lighting the wood grain laminate cabinets add warmth to this high gloss white acrylic kitchen. Built into the cabinet, are charming red stove knobs, that everyone seems to notice upon entering this magnificent space!
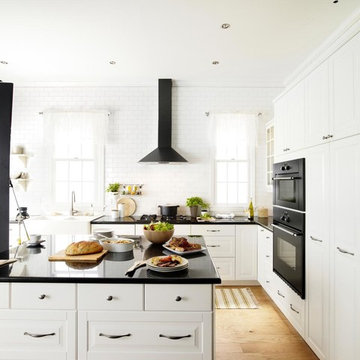
This white and black look is clean and classic! Come on in to DeHaan Tile & Floor Covering to design your kitchen!
Inspiration for a large contemporary u-shaped light wood floor and yellow floor eat-in kitchen remodel in Grand Rapids with a farmhouse sink, raised-panel cabinets, white cabinets, quartz countertops, white backsplash, subway tile backsplash, black appliances and an island
Inspiration for a large contemporary u-shaped light wood floor and yellow floor eat-in kitchen remodel in Grand Rapids with a farmhouse sink, raised-panel cabinets, white cabinets, quartz countertops, white backsplash, subway tile backsplash, black appliances and an island
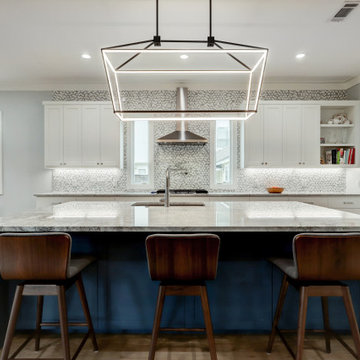
These clients built a large beautiful home for their family. Great entertaining space that includes large walk in pantry and butlers pantry. Open concept design with beautiful white oak floors. Custom playroom off the living room for the kids. Gorgeous Owners Suite Bathroom with flower tile.
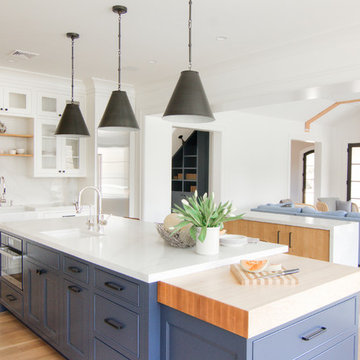
This kitchen was designed for a open floor plan in a newly designed home.
The juctapositioning of textured wood for the hood and side coffeebar pantry section, as well as BM Hale Navy Blue for hte island, with the Simply White Cabinetry, floor to ceiling, created a transitional clean look.
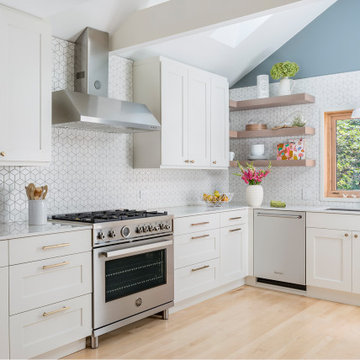
By making better use of the available wall space, the kitchen now has ample work surface and storage to either side of the new 36" range.
Kitchen - mid-sized scandinavian u-shaped light wood floor and yellow floor kitchen idea in Minneapolis with a double-bowl sink, flat-panel cabinets, white cabinets, white backsplash, ceramic backsplash, stainless steel appliances, no island and white countertops
Kitchen - mid-sized scandinavian u-shaped light wood floor and yellow floor kitchen idea in Minneapolis with a double-bowl sink, flat-panel cabinets, white cabinets, white backsplash, ceramic backsplash, stainless steel appliances, no island and white countertops

Inspiration for a mid-sized country u-shaped light wood floor and yellow floor enclosed kitchen remodel in Nashville with a farmhouse sink, beaded inset cabinets, blue cabinets, quartz countertops, white backsplash, wood backsplash, stainless steel appliances, an island and white countertops
White Yellow Floor Kitchen Ideas
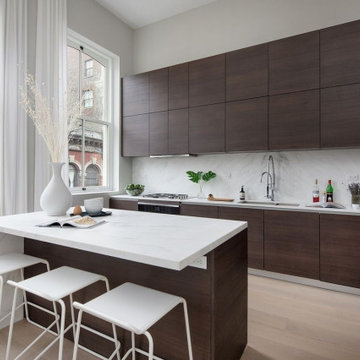
Mid-sized trendy yellow floor kitchen photo in New York with brown cabinets, marble countertops and an island
1





