White Yellow Floor Kitchen Ideas
Refine by:
Budget
Sort by:Popular Today
161 - 180 of 867 photos
Item 1 of 3
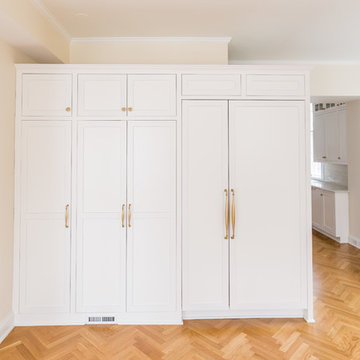
Kamil Scislowicz
Inspiration for a large modern l-shaped light wood floor and yellow floor eat-in kitchen remodel in Chicago with an undermount sink, shaker cabinets, white cabinets, quartz countertops, white backsplash, subway tile backsplash, stainless steel appliances, two islands and white countertops
Inspiration for a large modern l-shaped light wood floor and yellow floor eat-in kitchen remodel in Chicago with an undermount sink, shaker cabinets, white cabinets, quartz countertops, white backsplash, subway tile backsplash, stainless steel appliances, two islands and white countertops
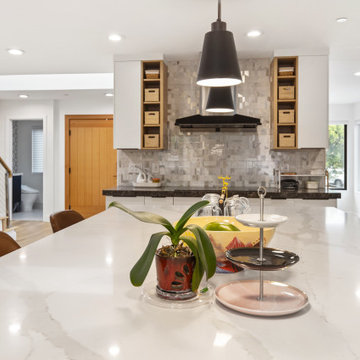
Large minimalist light wood floor and yellow floor eat-in kitchen photo in San Francisco with a drop-in sink, flat-panel cabinets, light wood cabinets, gray backsplash, glass tile backsplash, stainless steel appliances, an island and white countertops
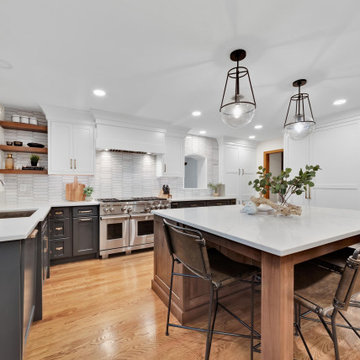
A transitional L-shaped kitchen addition with a brick pickett backsplash and a large island.
Inspiration for a huge transitional l-shaped light wood floor and yellow floor eat-in kitchen remodel in Columbus with an undermount sink, gray cabinets, quartzite countertops, white backsplash, brick backsplash, stainless steel appliances, an island and white countertops
Inspiration for a huge transitional l-shaped light wood floor and yellow floor eat-in kitchen remodel in Columbus with an undermount sink, gray cabinets, quartzite countertops, white backsplash, brick backsplash, stainless steel appliances, an island and white countertops
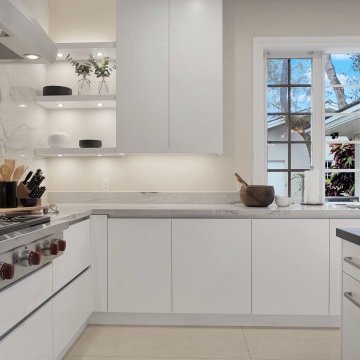
Large trendy u-shaped marble floor and yellow floor open concept kitchen photo in Miami with a double-bowl sink, flat-panel cabinets, white cabinets, granite countertops, white backsplash, granite backsplash, stainless steel appliances, two islands and white countertops
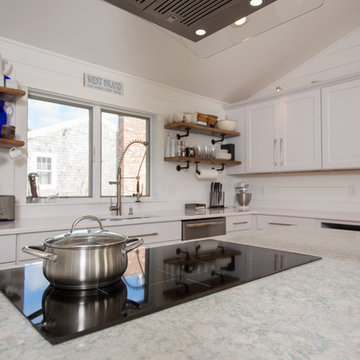
Matt Francis Photos
Inspiration for a mid-sized coastal l-shaped light wood floor and yellow floor eat-in kitchen remodel in Providence with an undermount sink, shaker cabinets, white cabinets, quartz countertops, white backsplash, wood backsplash, stainless steel appliances and an island
Inspiration for a mid-sized coastal l-shaped light wood floor and yellow floor eat-in kitchen remodel in Providence with an undermount sink, shaker cabinets, white cabinets, quartz countertops, white backsplash, wood backsplash, stainless steel appliances and an island
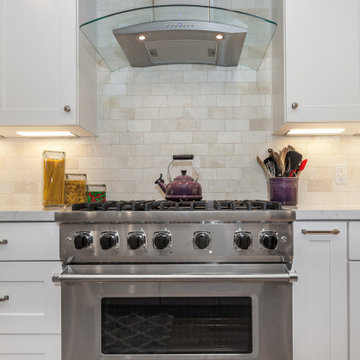
We demolished a wall between the Kitchen and living room to accommodate this luxurious kitchen island
Eat-in kitchen - mid-sized contemporary l-shaped light wood floor and yellow floor eat-in kitchen idea in Los Angeles with an undermount sink, shaker cabinets, white cabinets, quartz countertops, beige backsplash, stone tile backsplash, stainless steel appliances, an island and white countertops
Eat-in kitchen - mid-sized contemporary l-shaped light wood floor and yellow floor eat-in kitchen idea in Los Angeles with an undermount sink, shaker cabinets, white cabinets, quartz countertops, beige backsplash, stone tile backsplash, stainless steel appliances, an island and white countertops
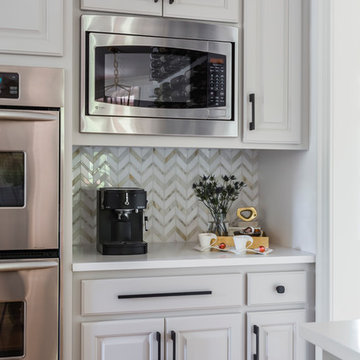
Example of a mid-sized minimalist u-shaped plywood floor and yellow floor eat-in kitchen design in Raleigh with an undermount sink, raised-panel cabinets, beige cabinets, quartzite countertops, white backsplash, marble backsplash, stainless steel appliances, an island and white countertops
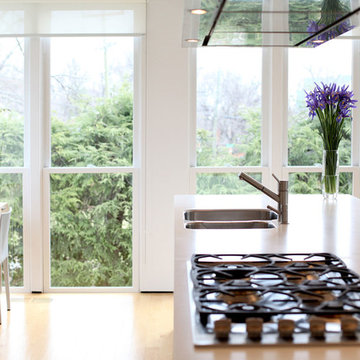
How can a modernist at heart bring the kitchen of his 1906 home up to date? This attractive, early twentieth-century home had been added onto by numerous owners during its life, leaving both a cramped, dark kitchen tucked deep in the house and a jumble of porches facing a beautiful back garden. Enclosing two of the porches created space for a new kitchen and a virtual porch with a spectacular light and garden views.
The owner of the house wanted a bright, streamlined kitchen that would simply and elegantly connect to the traditional original entry hall and dining room. The space is more than just a place to cook. Because its functional components become “background” to the space and the views, the room now serves as the new heart of the home and is used as an office, a breakfast room, a TV room, a garden solarium, or a table for eight lucky diners in the chef’s kitchen.
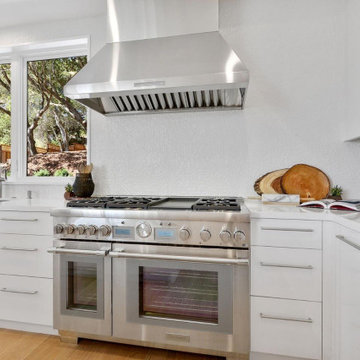
Cabinetry: Sollera Fine Cabinetry
Photo courtesy of the Customer.
Eat-in kitchen - mid-sized modern l-shaped medium tone wood floor and yellow floor eat-in kitchen idea in San Francisco with an undermount sink, flat-panel cabinets, white cabinets, quartz countertops, white backsplash, porcelain backsplash, stainless steel appliances, an island and white countertops
Eat-in kitchen - mid-sized modern l-shaped medium tone wood floor and yellow floor eat-in kitchen idea in San Francisco with an undermount sink, flat-panel cabinets, white cabinets, quartz countertops, white backsplash, porcelain backsplash, stainless steel appliances, an island and white countertops
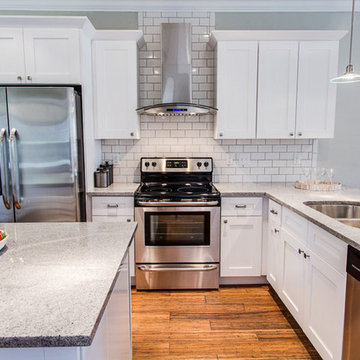
Mid-sized trendy l-shaped light wood floor and yellow floor eat-in kitchen photo in Tampa with an undermount sink, shaker cabinets, white cabinets, quartz countertops, white backsplash, subway tile backsplash, stainless steel appliances, a peninsula and white countertops
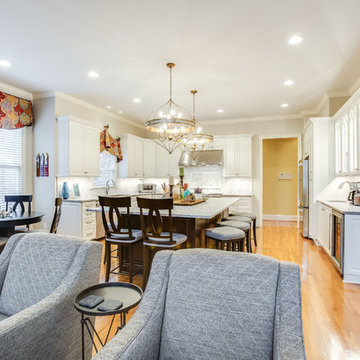
205 Photography
Example of a large transitional u-shaped light wood floor and yellow floor open concept kitchen design in Birmingham with raised-panel cabinets, white cabinets, marble countertops, white backsplash, marble backsplash, stainless steel appliances, an island and white countertops
Example of a large transitional u-shaped light wood floor and yellow floor open concept kitchen design in Birmingham with raised-panel cabinets, white cabinets, marble countertops, white backsplash, marble backsplash, stainless steel appliances, an island and white countertops
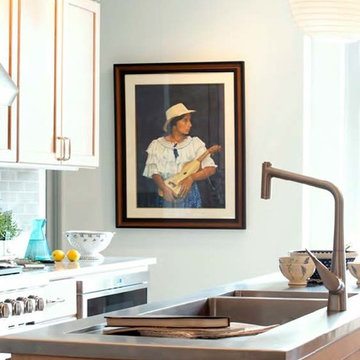
Inspiration for a mid-sized transitional galley light wood floor and yellow floor eat-in kitchen remodel in New York with an integrated sink, shaker cabinets, light wood cabinets, quartzite countertops, gray backsplash, ceramic backsplash, stainless steel appliances and an island
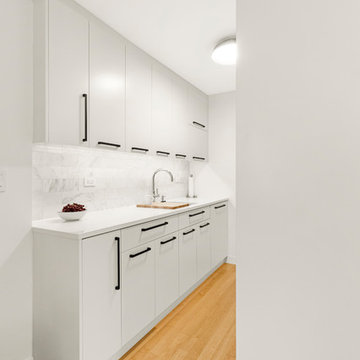
Photo by Pixy
Kitchen - contemporary medium tone wood floor and yellow floor kitchen idea in New York with flat-panel cabinets, white cabinets, white backsplash, marble backsplash and white appliances
Kitchen - contemporary medium tone wood floor and yellow floor kitchen idea in New York with flat-panel cabinets, white cabinets, white backsplash, marble backsplash and white appliances
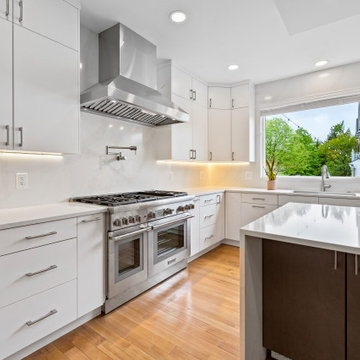
Example of a large minimalist u-shaped light wood floor, yellow floor and tray ceiling kitchen design in DC Metro with an undermount sink, flat-panel cabinets, white cabinets, wood countertops, white backsplash, quartz backsplash, stainless steel appliances, an island and white countertops
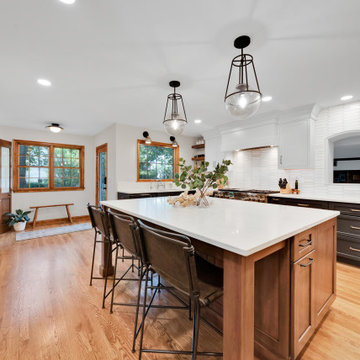
A transitional L-shaped kitchen addition with a brick pickett backsplash and a large island.
Example of a huge transitional l-shaped light wood floor and yellow floor eat-in kitchen design in Columbus with an undermount sink, gray cabinets, quartzite countertops, white backsplash, brick backsplash, stainless steel appliances, an island and white countertops
Example of a huge transitional l-shaped light wood floor and yellow floor eat-in kitchen design in Columbus with an undermount sink, gray cabinets, quartzite countertops, white backsplash, brick backsplash, stainless steel appliances, an island and white countertops
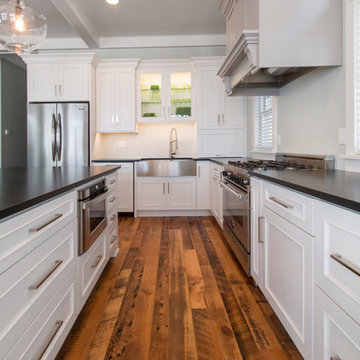
Kayser Photography
Inspiration for a large timeless l-shaped medium tone wood floor and yellow floor eat-in kitchen remodel in Milwaukee with a farmhouse sink, flat-panel cabinets, white cabinets, granite countertops, stainless steel appliances and an island
Inspiration for a large timeless l-shaped medium tone wood floor and yellow floor eat-in kitchen remodel in Milwaukee with a farmhouse sink, flat-panel cabinets, white cabinets, granite countertops, stainless steel appliances and an island
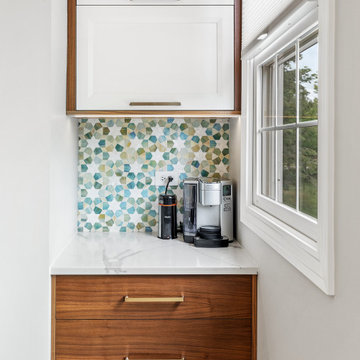
Example of a large trendy l-shaped light wood floor and yellow floor eat-in kitchen design in Chicago with an undermount sink, flat-panel cabinets, dark wood cabinets, quartz countertops, multicolored backsplash, stainless steel appliances, an island and white countertops
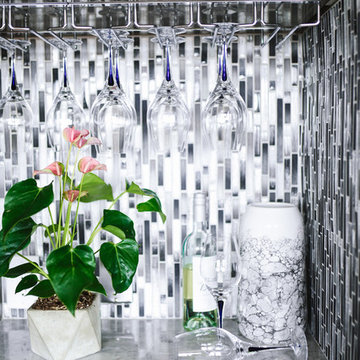
Hale Production Studios
Inspiration for a mid-sized scandinavian u-shaped light wood floor and yellow floor eat-in kitchen remodel in San Diego with an undermount sink, flat-panel cabinets, gray cabinets, quartz countertops, black backsplash, glass tile backsplash, black appliances, two islands and gray countertops
Inspiration for a mid-sized scandinavian u-shaped light wood floor and yellow floor eat-in kitchen remodel in San Diego with an undermount sink, flat-panel cabinets, gray cabinets, quartz countertops, black backsplash, glass tile backsplash, black appliances, two islands and gray countertops
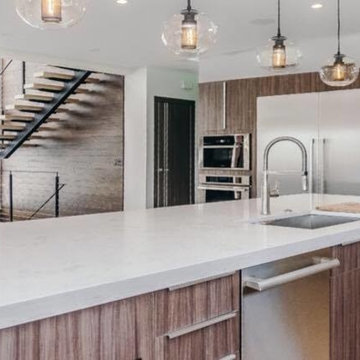
Open concept kitchen - large l-shaped light wood floor and yellow floor open concept kitchen idea in Boston with an undermount sink, flat-panel cabinets, brown cabinets, quartz countertops, white backsplash, subway tile backsplash, stainless steel appliances and an island
White Yellow Floor Kitchen Ideas
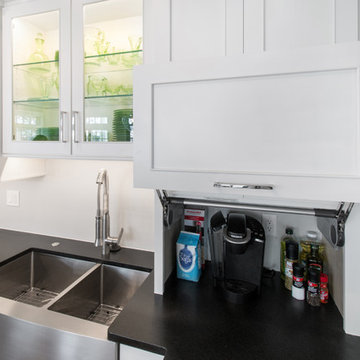
Kayser Photography
Inspiration for a large timeless l-shaped medium tone wood floor and yellow floor eat-in kitchen remodel in Milwaukee with a farmhouse sink, flat-panel cabinets, white cabinets, granite countertops, stainless steel appliances and an island
Inspiration for a large timeless l-shaped medium tone wood floor and yellow floor eat-in kitchen remodel in Milwaukee with a farmhouse sink, flat-panel cabinets, white cabinets, granite countertops, stainless steel appliances and an island
9





