All Ceiling Designs Wood Ceiling Bathroom Ideas
Refine by:
Budget
Sort by:Popular Today
1 - 20 of 1,544 photos
Item 1 of 3

Inspiration for a mid-sized craftsman master white tile and wood-look tile marble floor, white floor, single-sink, wood ceiling and wainscoting sliding shower door remodel in DC Metro with white cabinets, a two-piece toilet, brown walls, a vessel sink, marble countertops, white countertops and a freestanding vanity

Inspiration for a mid-sized 1960s beige tile and glass tile single-sink, wood ceiling, concrete floor and green floor bathroom remodel in San Francisco with flat-panel cabinets, white cabinets, an undermount sink, white countertops, a floating vanity, a one-piece toilet and beige walls
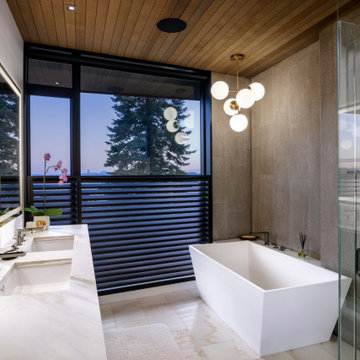
Master bath enjoys lake views, with louvers for privacy.
Mid-sized minimalist porcelain tile porcelain tile, double-sink and wood ceiling bathroom photo in Seattle with an undermount sink, quartz countertops, a hinged shower door and a floating vanity
Mid-sized minimalist porcelain tile porcelain tile, double-sink and wood ceiling bathroom photo in Seattle with an undermount sink, quartz countertops, a hinged shower door and a floating vanity

Bathroom - large traditional beige tile and travertine tile travertine floor, beige floor, double-sink, wood ceiling and wood wall bathroom idea in San Francisco with shaker cabinets, brown cabinets, a one-piece toilet, beige walls, an undermount sink and a built-in vanity

Rustic
$40,000- 50,000
Inspiration for a mid-sized rustic master brown tile and travertine tile travertine floor, brown floor, double-sink and wood ceiling toilet room remodel in Other with furniture-like cabinets, dark wood cabinets, a hot tub, a one-piece toilet, green walls, granite countertops, brown countertops and a freestanding vanity
Inspiration for a mid-sized rustic master brown tile and travertine tile travertine floor, brown floor, double-sink and wood ceiling toilet room remodel in Other with furniture-like cabinets, dark wood cabinets, a hot tub, a one-piece toilet, green walls, granite countertops, brown countertops and a freestanding vanity

Indoors, a white lithocast bathtub takes center stage in this limestone-clad master bathroom while the mountain crest gets all the glory outdoors. A two-sided fireplace integrated into the wall connects to a luxurious master bedroom.
Project Details // Straight Edge
Phoenix, Arizona
Architecture: Drewett Works
Builder: Sonora West Development
Interior design: Laura Kehoe
Landscape architecture: Sonoran Landesign
Photographer: Laura Moss
Pendant: Hinkley's Lighting Factory
https://www.drewettworks.com/straight-edge/

Master bath with contemporary and rustic elements; clean-lined shower walls and door; stone countertop above custom wood cabinets; reclaimed timber and wood ceiling

Darris Harris
Inspiration for a large contemporary master stone tile travertine floor, beige floor and wood ceiling bathroom remodel in Chicago with beige walls
Inspiration for a large contemporary master stone tile travertine floor, beige floor and wood ceiling bathroom remodel in Chicago with beige walls

Mid-sized trendy master gray tile and marble tile slate floor, black floor, double-sink, wood ceiling, exposed beam, vaulted ceiling and wood wall freestanding bathtub photo in Austin with flat-panel cabinets, light wood cabinets, brown walls, a vessel sink, quartzite countertops, white countertops and a floating vanity

The soaking tub was positioned to capture views of the tree canopy beyond. The vanity mirror floats in the space, exposing glimpses of the shower behind.
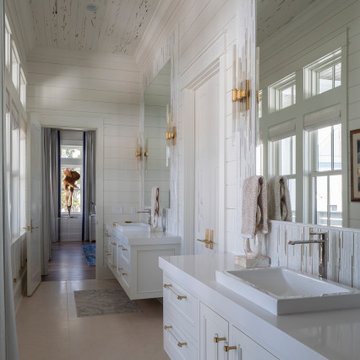
Example of a large beach style master white tile and mosaic tile ceramic tile, beige floor, double-sink, wood ceiling and shiplap wall bathroom design in Other with recessed-panel cabinets, white cabinets, a one-piece toilet, white walls, a drop-in sink, white countertops and a floating vanity

Example of a large minimalist master pink tile and ceramic tile double-sink, terrazzo floor, gray floor and wood ceiling bathroom design in Los Angeles with light wood cabinets, a floating vanity, flat-panel cabinets, white walls, a vessel sink, marble countertops, gray countertops and a niche

Mid-sized southwest 3/4 stone tile porcelain tile, beige floor, single-sink and wood ceiling wet room photo in Albuquerque with flat-panel cabinets, a hinged shower door and a built-in vanity
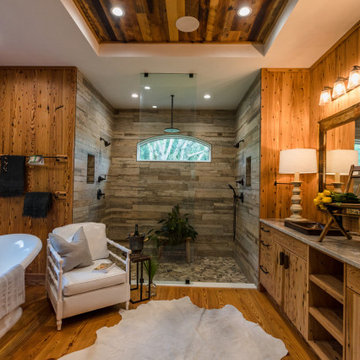
Goodwin’s Legacy Heart Pine in particular is a popular species often specified for projects in coastal areas. This new “lodge-like” home on Florida’s East Coast was designed by Marcia Hendry of Urban Cracker Design. Goodwin provided 1800 square feet of 7″ Vintage Precision Engineered (PE) and Legacy Naily Heart Pine for the project. The Vintage PE was used for flooring, and the Naily Heart Pine for paneling and cabinetry.
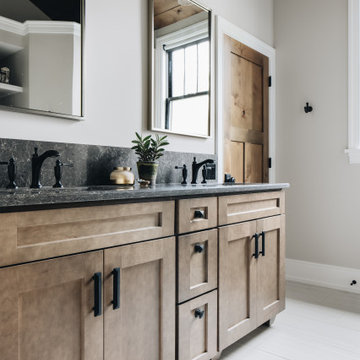
Inspiration for a mid-sized rustic master porcelain tile, gray floor, double-sink and wood ceiling bathroom remodel in Grand Rapids with shaker cabinets, beige walls, an undermount sink, quartz countertops, a built-in vanity, medium tone wood cabinets and gray countertops

Guest bathroom remodel. Sandblasted wood doors with original antique door hardware. Glass Shower with white subway tile and gray grout. Black shower door hardware. Antique brass faucets. Marble hex tile floor. Painted gray cabinets. Painted white walls and ceilings. Original vintage clawfoot tub. Lakefront 1920's cabin on Lake Tahoe.

Master bathroom. Original antique door hardware. Glass Shower with white subway tile and gray grout. Black shower door hardware. Antique brass faucets. Marble hex tile floor. Painted gray cabinets. Painted white walls and ceilings. Painted original clawfoot tub. Lakefront 1920's cabin on Lake Tahoe.
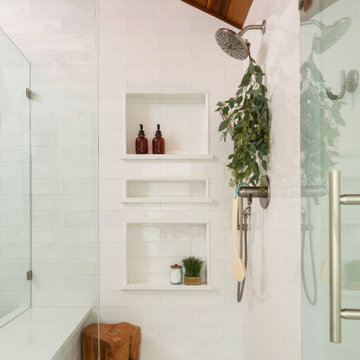
Inspiration for a mid-sized mid-century modern master white tile and ceramic tile porcelain tile, gray floor, double-sink and wood ceiling bathroom remodel in Denver with flat-panel cabinets, light wood cabinets, white walls, an undermount sink, quartz countertops, a hinged shower door, white countertops, a niche and a built-in vanity

Lakeview primary bathroom
Inspiration for a mid-sized rustic master black tile and stone tile ceramic tile, white floor, double-sink and wood ceiling shower bench remodel in Other with flat-panel cabinets, medium tone wood cabinets, an undermount tub, an undermount sink, quartz countertops, white countertops and a built-in vanity
Inspiration for a mid-sized rustic master black tile and stone tile ceramic tile, white floor, double-sink and wood ceiling shower bench remodel in Other with flat-panel cabinets, medium tone wood cabinets, an undermount tub, an undermount sink, quartz countertops, white countertops and a built-in vanity
All Ceiling Designs Wood Ceiling Bathroom Ideas
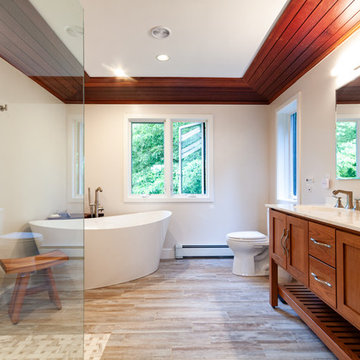
Example of a large master beige tile and marble tile porcelain tile, brown floor, double-sink and wood ceiling bathroom design in Boston with shaker cabinets, medium tone wood cabinets, an integrated sink, solid surface countertops, white countertops and a freestanding vanity
1





