Wood Ceiling Hallway Ideas
Refine by:
Budget
Sort by:Popular Today
1 - 20 of 65 photos
Item 1 of 3

Example of a large southwest wood ceiling hallway design in Albuquerque

Inspiration for a large modern medium tone wood floor, brown floor, wood ceiling and brick wall hallway remodel in Austin with white walls
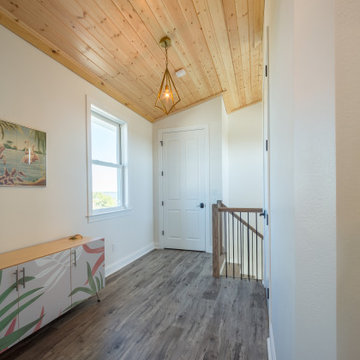
Custom hallway with luxury vinyl flooring and a wood ceiling.
Mid-sized elegant vinyl floor, gray floor and wood ceiling hallway photo with white walls
Mid-sized elegant vinyl floor, gray floor and wood ceiling hallway photo with white walls
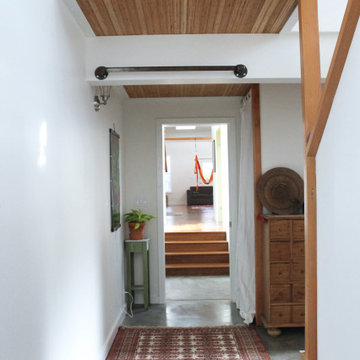
Cottage concrete floor and wood ceiling hallway photo in San Francisco
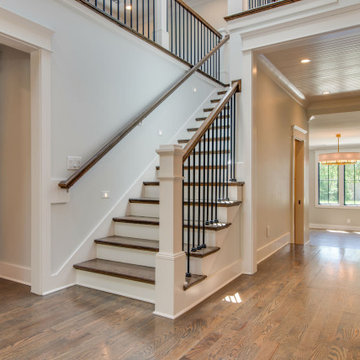
Mid-sized transitional medium tone wood floor and wood ceiling hallway photo in Nashville with white walls
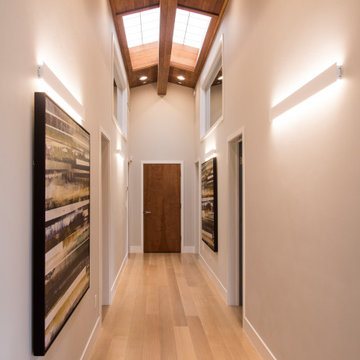
Hallway - mid-sized contemporary light wood floor and wood ceiling hallway idea in San Francisco with gray walls
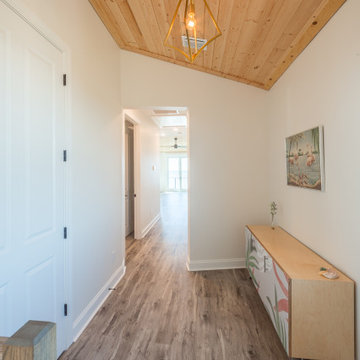
Custom hallway with luxury vinyl flooring and a wood ceiling.
Inspiration for a mid-sized timeless vinyl floor, gray floor and wood ceiling hallway remodel with white walls
Inspiration for a mid-sized timeless vinyl floor, gray floor and wood ceiling hallway remodel with white walls
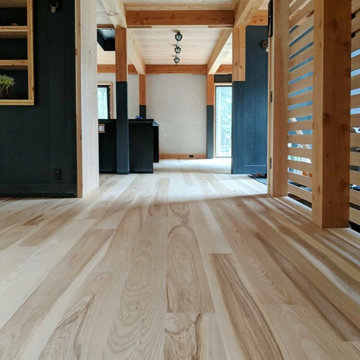
This gorgeous Scandinavian/Japanese residence features Select Ash plank flooring with a simple, blonde/white finish to highlight the Ash boards’ beauty and strength. Finished onsite with a water-based, matte-sheen finish.
Flooring: Select Ash Wide Plank Flooring in 7″ widths
Finish: Vermont Plank Flooring Craftsbury Finish
Design & Construction: Block Design Build
Flooring Installation: Danny Vincenzo @artekhardwoods
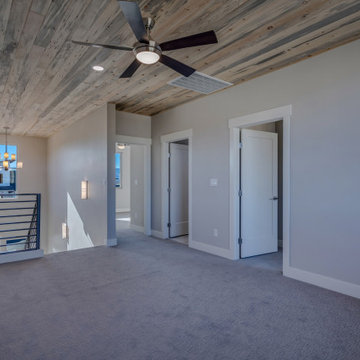
Loft Space
Inspiration for a mid-sized modern carpeted, gray floor and wood ceiling hallway remodel in Other with gray walls
Inspiration for a mid-sized modern carpeted, gray floor and wood ceiling hallway remodel in Other with gray walls
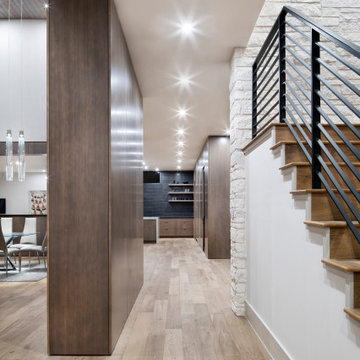
Inspiration for a large modern medium tone wood floor, brown floor, wood ceiling and wall paneling hallway remodel in Austin with white walls
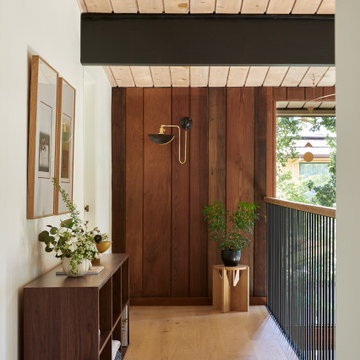
This 1960s home was in original condition and badly in need of some functional and cosmetic updates. We opened up the great room into an open concept space, converted the half bathroom downstairs into a full bath, and updated finishes all throughout with finishes that felt period-appropriate and reflective of the owner's Asian heritage.
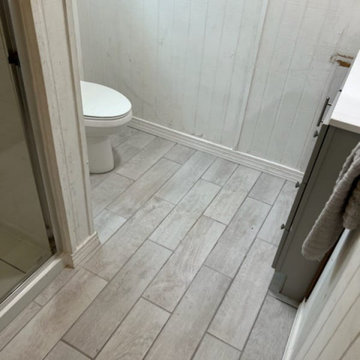
We executed the floor refinishing project for our client with great efficiency and precision, delivering flawless results in record time. Our client is highly satisfied with the outcome of our work.
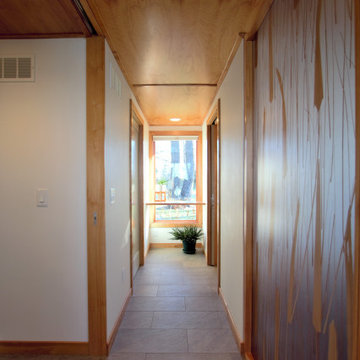
Hallway - mid-sized 1960s porcelain tile, gray floor, wood ceiling and wall paneling hallway idea in Minneapolis
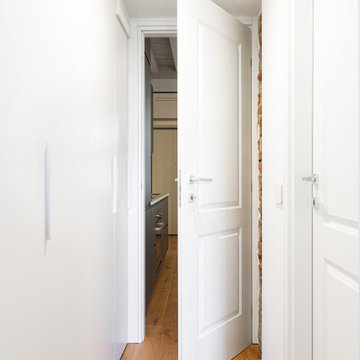
Disimpegno: armadiatura che nasconde l'angolo lavanderia. Porte pantografate 2B (a due riquadri) che collegano zona giorno e zona notte.
Small danish light wood floor, brown floor and wood ceiling hallway photo in Milan with white walls
Small danish light wood floor, brown floor and wood ceiling hallway photo in Milan with white walls
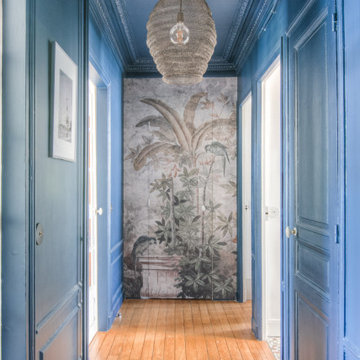
Couloir d'entrée avec pose de papier peint pour dissimuler la porte de la salle de bain.
Example of a mid-sized trendy dark wood floor, brown floor, wood ceiling and wallpaper hallway design in Other with blue walls
Example of a mid-sized trendy dark wood floor, brown floor, wood ceiling and wallpaper hallway design in Other with blue walls

建物奥から玄関方向を見ているところ。手前左手は寝室。
Photo:中村晃
Hallway - small modern plywood floor, brown floor, wood ceiling and wood wall hallway idea in Tokyo Suburbs with brown walls
Hallway - small modern plywood floor, brown floor, wood ceiling and wood wall hallway idea in Tokyo Suburbs with brown walls
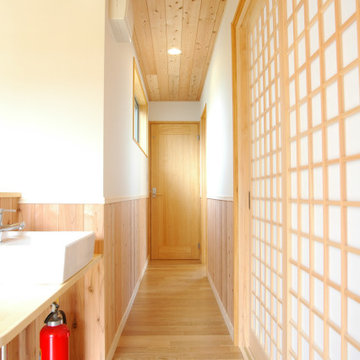
増築部分の廊下。突き当りのドアがトイレ、右手の格子戸が和室への入り口になります
Hallway - mid-sized zen medium tone wood floor, brown floor, wood ceiling and wood wall hallway idea in Other with white walls
Hallway - mid-sized zen medium tone wood floor, brown floor, wood ceiling and wood wall hallway idea in Other with white walls
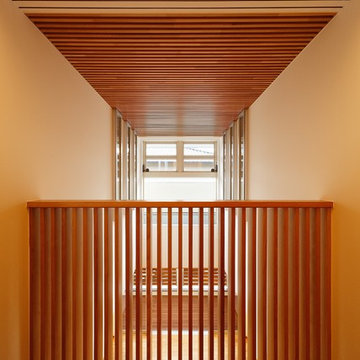
リビングルームは上部が一部吹抜けになっていて、2階南向きの窓から大量の光が降り注ぐようになっています。同時にオペレーターの操作により速やかに換気・排煙することが出来ます。2階廊下側からLDKの吹抜を見下ろすことが出来ますが、1階と2階の断絶を解消する平面・断面計画としています。
Hallway - large contemporary light wood floor, beige floor and wood ceiling hallway idea in Osaka with white walls
Hallway - large contemporary light wood floor, beige floor and wood ceiling hallway idea in Osaka with white walls
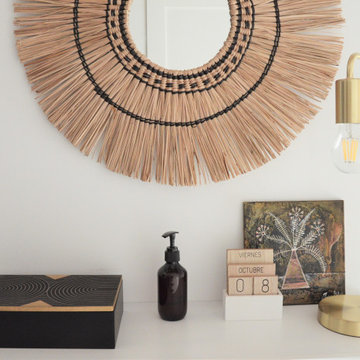
Detalle del espacio de entrada a la vivienda con recibidor, y mueble de almacenaje. Decoración en tonos neutros con detalles en madera y dorado.
Example of a mid-sized danish porcelain tile and wood ceiling hallway design in Other with white walls
Example of a mid-sized danish porcelain tile and wood ceiling hallway design in Other with white walls
Wood Ceiling Hallway Ideas
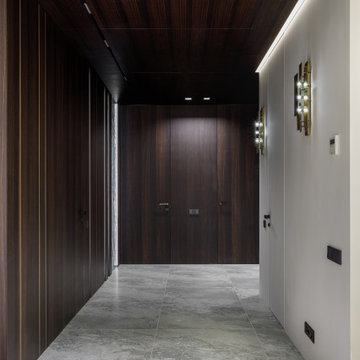
Hallway - mid-sized contemporary porcelain tile, gray floor, wood ceiling and wainscoting hallway idea in Moscow with brown walls
1





