Wood Ceiling Kitchen with Medium Tone Wood Cabinets Ideas
Refine by:
Budget
Sort by:Popular Today
161 - 180 of 494 photos
Item 1 of 3
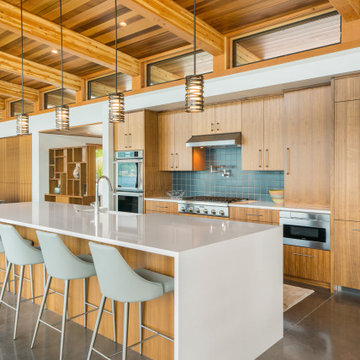
Example of a large trendy concrete floor, gray floor and wood ceiling open concept kitchen design in Seattle with a farmhouse sink, flat-panel cabinets, medium tone wood cabinets, quartz countertops, blue backsplash, ceramic backsplash, an island, white countertops and paneled appliances
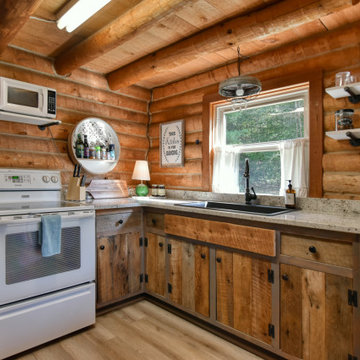
Example of a mountain style l-shaped light wood floor, exposed beam and wood ceiling kitchen design in Nashville with a drop-in sink, flat-panel cabinets, medium tone wood cabinets, wood backsplash and white appliances

Inspiration for a large country single-wall ceramic tile, gray floor and wood ceiling eat-in kitchen remodel in Detroit with an undermount sink, recessed-panel cabinets, medium tone wood cabinets, quartz countertops, beige backsplash, subway tile backsplash, stainless steel appliances, an island and white countertops
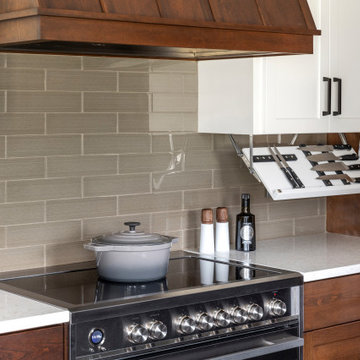
Hidden underneath the upper cabinet is a pull down knife storage making this the perfect prep area.
Photos by Spacecrafting Photography
Inspiration for a large contemporary u-shaped vinyl floor, brown floor and wood ceiling eat-in kitchen remodel in Minneapolis with a single-bowl sink, recessed-panel cabinets, medium tone wood cabinets, quartzite countertops, beige backsplash, glass tile backsplash, stainless steel appliances, a peninsula and white countertops
Inspiration for a large contemporary u-shaped vinyl floor, brown floor and wood ceiling eat-in kitchen remodel in Minneapolis with a single-bowl sink, recessed-panel cabinets, medium tone wood cabinets, quartzite countertops, beige backsplash, glass tile backsplash, stainless steel appliances, a peninsula and white countertops

A mountain modern designed kitchen complete with high-end Thermador appliances, a pot filler, two sinks, wood flat panel cabinets and a large counter height island. The kitchen is open to the dining room and the great room as well as connected to the large exterior deck through large glass sliders. The 10 foot custom walnut dining table was designed by principal interior & furniture designer Emily Roose. The great room linear fireplace has a custom concrete hearth and is clad in black metal as well as rusted steel columns. In between the rusted steel columns are Modular Art Panels that were custom painted and are lit with LED strips running down behind the rusted steel columns. The fireplace wall is clad in custom stained wood panels that also hides away the TV when not in use. The window off of the prep sink counter slides back to act as a pass through out to the BBQ area on the exterior large deck.
Photo courtesy © Martis Camp Realty & Paul Hamill Photography
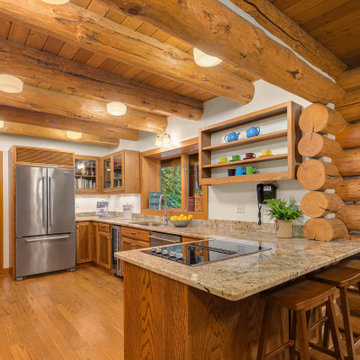
Example of a large mountain style l-shaped medium tone wood floor and wood ceiling open concept kitchen design in Seattle with an undermount sink, glass-front cabinets, medium tone wood cabinets, granite countertops, beige backsplash, granite backsplash, stainless steel appliances, an island and beige countertops
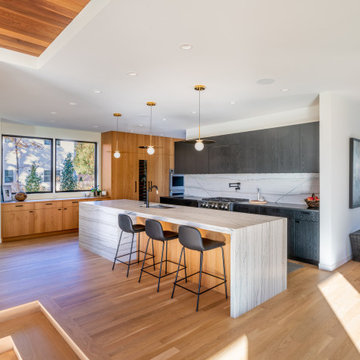
Example of a trendy u-shaped medium tone wood floor, brown floor and wood ceiling kitchen design in Minneapolis with an undermount sink, flat-panel cabinets, medium tone wood cabinets, quartz countertops, multicolored backsplash, quartz backsplash, paneled appliances, an island and multicolored countertops
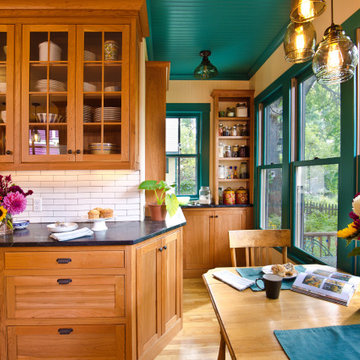
Eat in kitchen with pantry area. Traditional inset cherry cabinets and oak flooring. Converted 3 season porch with colorful teal accents.
Inspiration for a mid-sized timeless l-shaped light wood floor, brown floor and wood ceiling eat-in kitchen remodel in Minneapolis with a farmhouse sink, beaded inset cabinets, medium tone wood cabinets, soapstone countertops, white backsplash, subway tile backsplash, stainless steel appliances and black countertops
Inspiration for a mid-sized timeless l-shaped light wood floor, brown floor and wood ceiling eat-in kitchen remodel in Minneapolis with a farmhouse sink, beaded inset cabinets, medium tone wood cabinets, soapstone countertops, white backsplash, subway tile backsplash, stainless steel appliances and black countertops
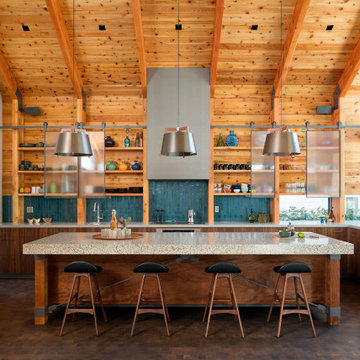
Inspiration for a contemporary u-shaped dark wood floor, brown floor, exposed beam, vaulted ceiling and wood ceiling kitchen remodel in Los Angeles with a farmhouse sink, flat-panel cabinets, medium tone wood cabinets, blue backsplash, stainless steel appliances, an island and beige countertops
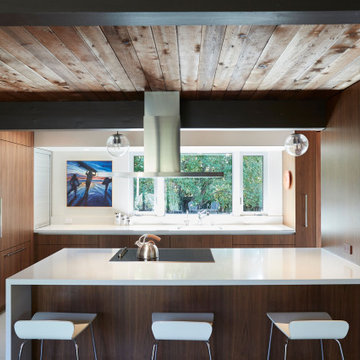
1960s l-shaped beige floor and wood ceiling kitchen photo in San Francisco with flat-panel cabinets, medium tone wood cabinets, stainless steel appliances, a peninsula and white countertops

Kitchen after
Example of a french country u-shaped dark wood floor, brown floor, vaulted ceiling and wood ceiling open concept kitchen design in Austin with a farmhouse sink, shaker cabinets, medium tone wood cabinets, an island and beige countertops
Example of a french country u-shaped dark wood floor, brown floor, vaulted ceiling and wood ceiling open concept kitchen design in Austin with a farmhouse sink, shaker cabinets, medium tone wood cabinets, an island and beige countertops
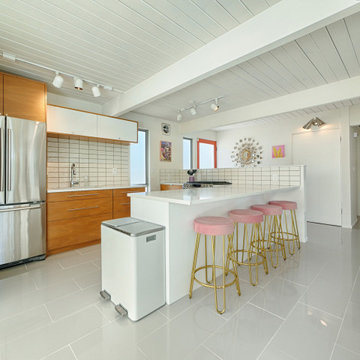
Photography by ABODE IMAGE
Example of a small mid-century modern u-shaped porcelain tile, gray floor and wood ceiling eat-in kitchen design in Other with a drop-in sink, medium tone wood cabinets, white backsplash, ceramic backsplash, stainless steel appliances, an island and white countertops
Example of a small mid-century modern u-shaped porcelain tile, gray floor and wood ceiling eat-in kitchen design in Other with a drop-in sink, medium tone wood cabinets, white backsplash, ceramic backsplash, stainless steel appliances, an island and white countertops
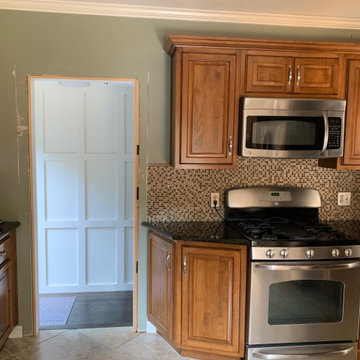
BEFORE
Small minimalist porcelain tile, gray floor and wood ceiling eat-in kitchen photo in Indianapolis with a single-bowl sink, shaker cabinets, medium tone wood cabinets, quartz countertops, white appliances and a peninsula
Small minimalist porcelain tile, gray floor and wood ceiling eat-in kitchen photo in Indianapolis with a single-bowl sink, shaker cabinets, medium tone wood cabinets, quartz countertops, white appliances and a peninsula
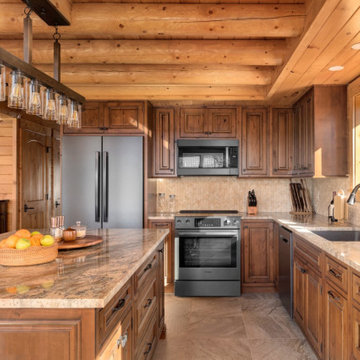
Inspiration for a small rustic l-shaped beige floor and wood ceiling open concept kitchen remodel in Other with an undermount sink, beaded inset cabinets, medium tone wood cabinets, granite countertops, beige backsplash, stone tile backsplash, colored appliances, an island and beige countertops
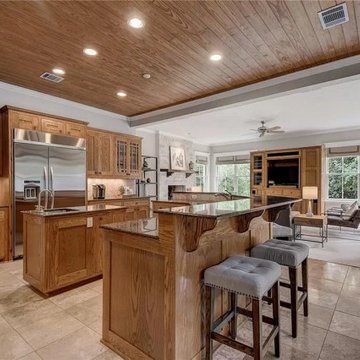
The kitchen features a large L shaped island with sink and raised eating counter, a central work island, and large builtin refrigerator. Kitchen looks into the Great Room with large wood windows.
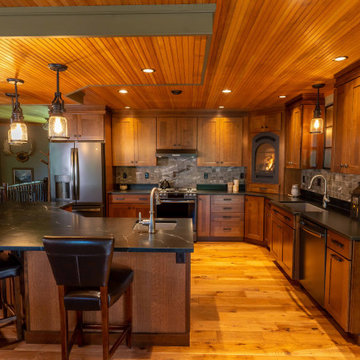
This Adirondack inspired kitchen, designed by Curtis Lumber Company, features a corner fireplace that adds a warm cozy ambiance to the heart of this home. The cabinetry is Merillat Masterpiece: Montesano Door Style in Quartersawn Oak Cognac. Photos property of Curtis Lumber Company.
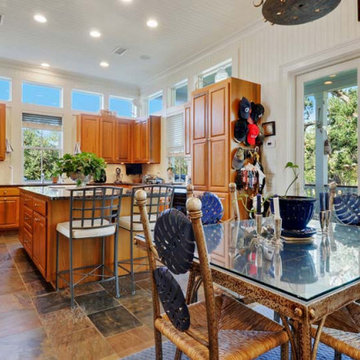
Inspiration for a large timeless slate floor and wood ceiling open concept kitchen remodel in New Orleans with an undermount sink, raised-panel cabinets, medium tone wood cabinets, granite countertops, white backsplash, ceramic backsplash, paneled appliances and an island
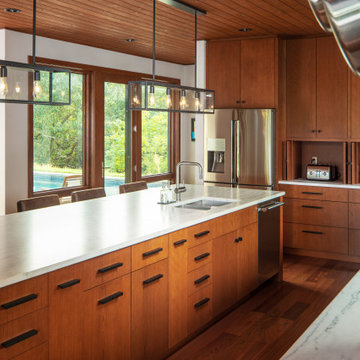
Kitchen with wood lounge and groove ceiling, wood flooring and stained flat panel cabinets. Marble countertop with stainless steel appliances.
Inspiration for a large rustic galley dark wood floor, red floor and wood ceiling eat-in kitchen remodel in Omaha with an undermount sink, flat-panel cabinets, medium tone wood cabinets, marble countertops, white backsplash, marble backsplash, stainless steel appliances, an island and white countertops
Inspiration for a large rustic galley dark wood floor, red floor and wood ceiling eat-in kitchen remodel in Omaha with an undermount sink, flat-panel cabinets, medium tone wood cabinets, marble countertops, white backsplash, marble backsplash, stainless steel appliances, an island and white countertops
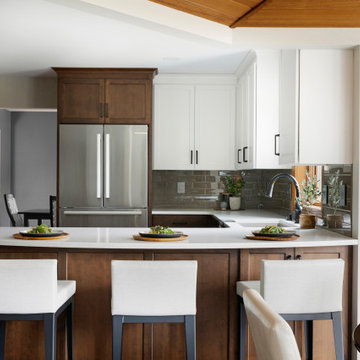
A new peninsula-style island with seating and moving the range along the previous pantry wall opens up the kitchen area, even with the fridge & sink locations remaining the same. Meanwhile, the removal of all soffits allows for more ceiling height and storage while enhancing the impact of the beautiful adjoining dining room ceiling.
Finally, the combination of stained and painted cabinetry brightens the space significantly without putting the kitchen out of place from the rest of the home featuring stained wood. An al dente of balance between aesthetics and function, perfectly encapsulated in a new space for the family to enjoy for years to come.
Photos by Spacecrafting Photography
Wood Ceiling Kitchen with Medium Tone Wood Cabinets Ideas
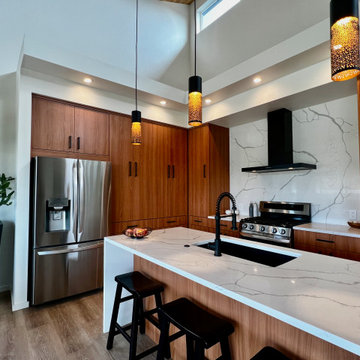
Mountain modern kitchen with waterfall island in white and gray quartz
Inspiration for a mid-sized modern l-shaped laminate floor, brown floor and wood ceiling eat-in kitchen remodel in Denver with a single-bowl sink, flat-panel cabinets, medium tone wood cabinets, quartz countertops, white backsplash, quartz backsplash, stainless steel appliances, an island and white countertops
Inspiration for a mid-sized modern l-shaped laminate floor, brown floor and wood ceiling eat-in kitchen remodel in Denver with a single-bowl sink, flat-panel cabinets, medium tone wood cabinets, quartz countertops, white backsplash, quartz backsplash, stainless steel appliances, an island and white countertops
9





