Wood Ceiling Kitchen with Medium Tone Wood Cabinets Ideas
Refine by:
Budget
Sort by:Popular Today
101 - 120 of 494 photos
Item 1 of 3
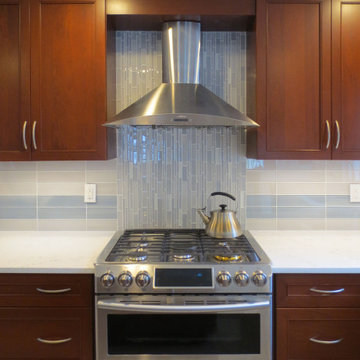
All this space needed was a bit of a makeover! With some fresh tile and fun patterns, we were able to brighten this kitchen and family room up.
Example of a small transitional l-shaped travertine floor, beige floor and wood ceiling kitchen design in New York with an undermount sink, shaker cabinets, medium tone wood cabinets, quartz countertops, gray backsplash, glass tile backsplash, stainless steel appliances, an island and white countertops
Example of a small transitional l-shaped travertine floor, beige floor and wood ceiling kitchen design in New York with an undermount sink, shaker cabinets, medium tone wood cabinets, quartz countertops, gray backsplash, glass tile backsplash, stainless steel appliances, an island and white countertops
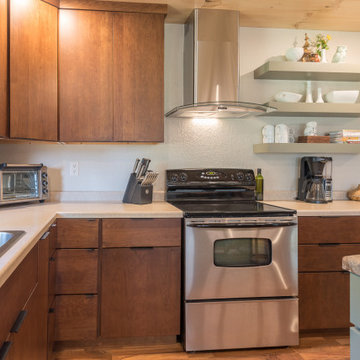
Example of a cottage l-shaped medium tone wood floor, brown floor and wood ceiling open concept kitchen design in Minneapolis with a drop-in sink, flat-panel cabinets, medium tone wood cabinets, stainless steel appliances and an island
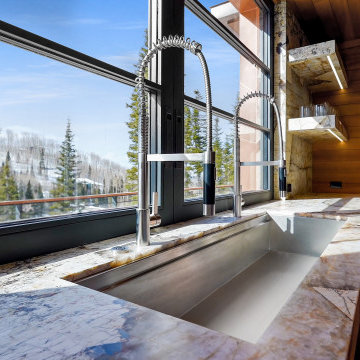
Custom windows, doors, and hardware designed and furnished by Thermally Broken Steel USA.
Other sources:
Sink fittings by Dornbracht.
Example of a large minimalist medium tone wood floor, brown floor and wood ceiling open concept kitchen design in Salt Lake City with an undermount sink, glass-front cabinets, medium tone wood cabinets, marble countertops, multicolored backsplash, marble backsplash, stainless steel appliances, two islands and multicolored countertops
Example of a large minimalist medium tone wood floor, brown floor and wood ceiling open concept kitchen design in Salt Lake City with an undermount sink, glass-front cabinets, medium tone wood cabinets, marble countertops, multicolored backsplash, marble backsplash, stainless steel appliances, two islands and multicolored countertops

Mountain style medium tone wood floor, exposed beam and wood ceiling enclosed kitchen photo in Burlington with an undermount sink, medium tone wood cabinets, green backsplash, stainless steel appliances, an island and gray countertops
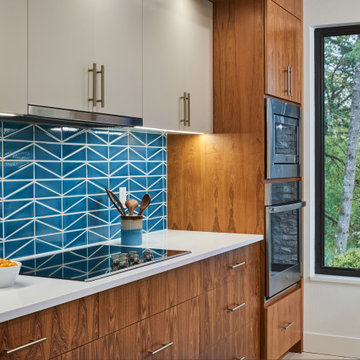
Open concept kitchen - mid-sized 1950s galley porcelain tile, beige floor and wood ceiling open concept kitchen idea with a single-bowl sink, flat-panel cabinets, medium tone wood cabinets, quartz countertops, blue backsplash, ceramic backsplash, stainless steel appliances, an island and white countertops
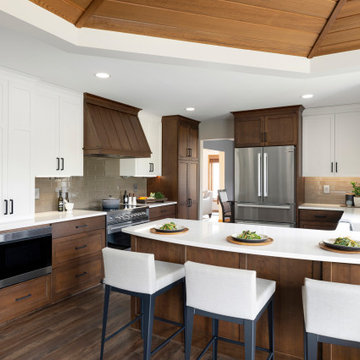
A new peninsula-style island with seating and moving the range along the previous pantry wall opens up the kitchen area, even with the fridge & sink locations remaining the same. Meanwhile, the removal of all soffits allows for more ceiling height and storage while enhancing the impact of the beautiful adjoining dining room ceiling.
Finally, the combination of stained and painted cabinetry brightens the space significantly without putting the kitchen out of place from the rest of the home featuring stained wood. An al dente of balance between aesthetics and function, perfectly encapsulated in a new space for the family to enjoy for years to come.
Photos by Spacecrafting Photography
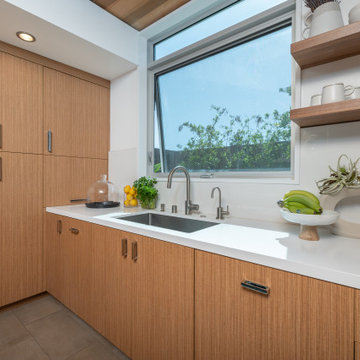
Open concept kitchen in Santa Monica, CA. Furnished with contemporary furniture to give the space luxury but still cozy. Wood panel on the wall to give the space more texture. The beautiful walnut panel ceiling really brings this space altogether.
JL Interiors is a LA-based creative/diverse firm that specializes in residential interiors. JL Interiors empowers homeowners to design their dream home that they can be proud of! The design isn’t just about making things beautiful; it’s also about making things work beautifully. Contact us for a free consultation Hello@JLinteriors.design _ 310.390.6849_ www.JLinteriors.design
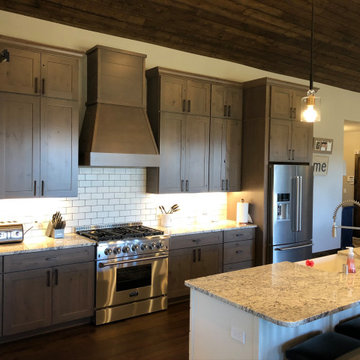
Example of an arts and crafts galley dark wood floor, brown floor and wood ceiling kitchen design in Albuquerque with a farmhouse sink, shaker cabinets, medium tone wood cabinets, granite countertops, white backsplash, subway tile backsplash, stainless steel appliances, an island and gray countertops
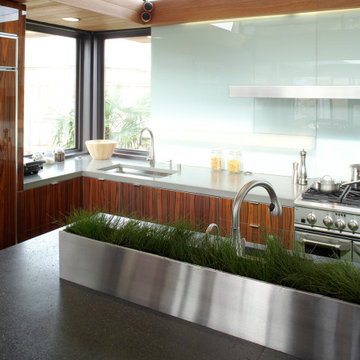
Third story addition and full remodel
Eat-in kitchen - huge modern galley concrete floor, brown floor and wood ceiling eat-in kitchen idea in San Francisco with an undermount sink, flat-panel cabinets, medium tone wood cabinets, concrete countertops, blue backsplash, glass sheet backsplash, colored appliances, an island and gray countertops
Eat-in kitchen - huge modern galley concrete floor, brown floor and wood ceiling eat-in kitchen idea in San Francisco with an undermount sink, flat-panel cabinets, medium tone wood cabinets, concrete countertops, blue backsplash, glass sheet backsplash, colored appliances, an island and gray countertops
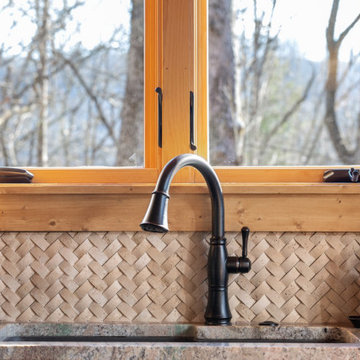
Inspiration for a mid-sized rustic l-shaped beige floor and wood ceiling open concept kitchen remodel in Other with an undermount sink, beaded inset cabinets, medium tone wood cabinets, granite countertops, beige backsplash, stone tile backsplash, colored appliances, an island and beige countertops

A winning combination in this gorgeous kitchen...mixing rich, warm woods, a chiseled edge countertop and painted cabinets, capped with a custom copper hood. The textured tile splash is the perfect backdrop while the sleek pendant light hovers above.
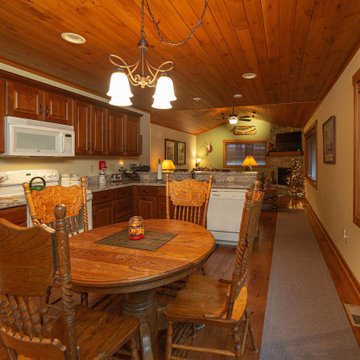
Eat-in kitchen - rustic l-shaped medium tone wood floor and wood ceiling eat-in kitchen idea in Other with a drop-in sink, raised-panel cabinets, medium tone wood cabinets, solid surface countertops, white appliances and a peninsula
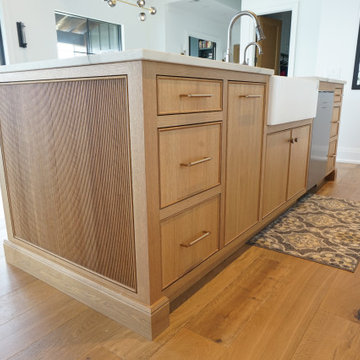
custom white and natural wood kitchen
Example of a mid-sized classic medium tone wood floor, brown floor and wood ceiling kitchen design in Other with a farmhouse sink, beaded inset cabinets, medium tone wood cabinets, white backsplash, subway tile backsplash, paneled appliances, an island and gray countertops
Example of a mid-sized classic medium tone wood floor, brown floor and wood ceiling kitchen design in Other with a farmhouse sink, beaded inset cabinets, medium tone wood cabinets, white backsplash, subway tile backsplash, paneled appliances, an island and gray countertops
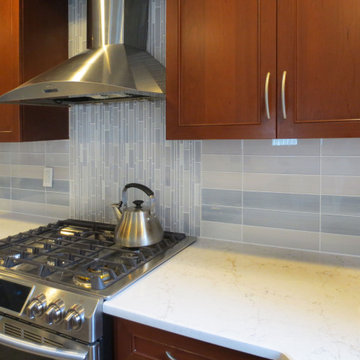
All this space needed was a bit of a makeover! With some fresh tile and fun patterns, we were able to brighten this kitchen and family room up.
Small transitional l-shaped travertine floor, beige floor and wood ceiling kitchen photo in New York with an undermount sink, shaker cabinets, medium tone wood cabinets, quartz countertops, gray backsplash, glass tile backsplash, stainless steel appliances, an island and white countertops
Small transitional l-shaped travertine floor, beige floor and wood ceiling kitchen photo in New York with an undermount sink, shaker cabinets, medium tone wood cabinets, quartz countertops, gray backsplash, glass tile backsplash, stainless steel appliances, an island and white countertops
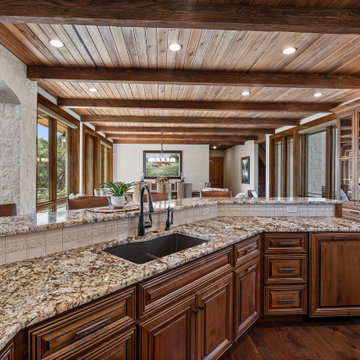
Eat-in kitchen - transitional wood ceiling eat-in kitchen idea in Austin with an undermount sink, raised-panel cabinets, medium tone wood cabinets, granite countertops and an island
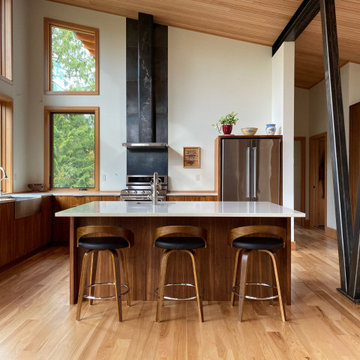
Inspiration for a rustic l-shaped medium tone wood floor, brown floor, vaulted ceiling and wood ceiling open concept kitchen remodel in Seattle with flat-panel cabinets, solid surface countertops, an island, white countertops, a farmhouse sink, medium tone wood cabinets and stainless steel appliances
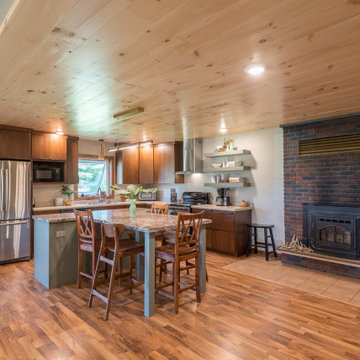
Inspiration for a country l-shaped medium tone wood floor, brown floor and wood ceiling open concept kitchen remodel in Minneapolis with a drop-in sink, flat-panel cabinets, medium tone wood cabinets, stainless steel appliances and an island

The clients called me on the recommendation from a neighbor of mine who had met them at a conference and learned of their need for an architect. They contacted me and after meeting to discuss their project they invited me to visit their site, not far from White Salmon in Washington State.
Initially, the couple discussed building a ‘Weekend’ retreat on their 20± acres of land. Their site was in the foothills of a range of mountains that offered views of both Mt. Adams to the North and Mt. Hood to the South. They wanted to develop a place that was ‘cabin-like’ but with a degree of refinement to it and take advantage of the primary views to the north, south and west. They also wanted to have a strong connection to their immediate outdoors.
Before long my clients came to the conclusion that they no longer perceived this as simply a weekend retreat but were now interested in making this their primary residence. With this new focus we concentrated on keeping the refined cabin approach but needed to add some additional functions and square feet to the original program.
They wanted to downsize from their current 3,500± SF city residence to a more modest 2,000 – 2,500 SF space. They desired a singular open Living, Dining and Kitchen area but needed to have a separate room for their television and upright piano. They were empty nesters and wanted only two bedrooms and decided that they would have two ‘Master’ bedrooms, one on the lower floor and the other on the upper floor (they planned to build additional ‘Guest’ cabins to accommodate others in the near future). The original scheme for the weekend retreat was only one floor with the second bedroom tucked away on the north side of the house next to the breezeway opposite of the carport.
Another consideration that we had to resolve was that the particular location that was deemed the best building site had diametrically opposed advantages and disadvantages. The views and primary solar orientations were also the source of the prevailing winds, out of the Southwest.
The resolve was to provide a semi-circular low-profile earth berm on the south/southwest side of the structure to serve as a wind-foil directing the strongest breezes up and over the structure. Because our selected site was in a saddle of land that then sloped off to the south/southwest the combination of the earth berm and the sloping hill would effectively created a ‘nestled’ form allowing the winds rushing up the hillside to shoot over most of the house. This allowed me to keep the favorable orientation to both the views and sun without being completely compromised by the winds.
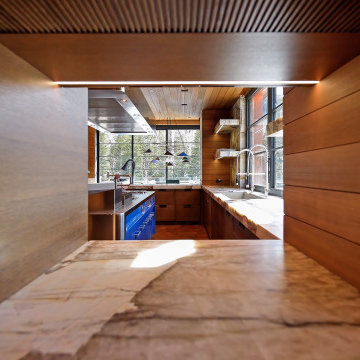
Another view (to the kitchen) from the pantry, ideal for passing prepared food or other items.
Custom windows, doors, and hardware designed and furnished by Thermally Broken Steel USA.
Wood Ceiling Kitchen with Medium Tone Wood Cabinets Ideas
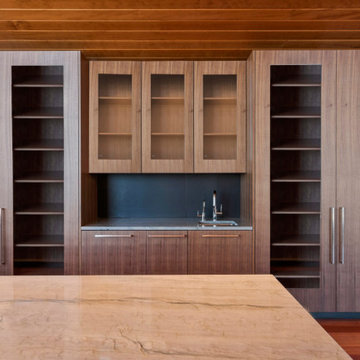
Modern custom cabinetry in figured panels
Eat-in kitchen - mid-sized contemporary l-shaped medium tone wood floor and wood ceiling eat-in kitchen idea in Baltimore with a double-bowl sink, flat-panel cabinets, medium tone wood cabinets, quartzite countertops, paneled appliances, an island and white countertops
Eat-in kitchen - mid-sized contemporary l-shaped medium tone wood floor and wood ceiling eat-in kitchen idea in Baltimore with a double-bowl sink, flat-panel cabinets, medium tone wood cabinets, quartzite countertops, paneled appliances, an island and white countertops
6





