Wood Ceiling Kitchen with Medium Tone Wood Cabinets Ideas
Refine by:
Budget
Sort by:Popular Today
121 - 140 of 494 photos
Item 1 of 3
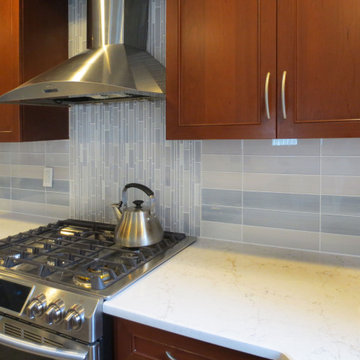
All this space needed was a bit of a makeover! With some fresh tile and fun patterns, we were able to brighten this kitchen and family room up.
Small transitional l-shaped travertine floor, beige floor and wood ceiling kitchen photo in New York with an undermount sink, shaker cabinets, medium tone wood cabinets, quartz countertops, gray backsplash, glass tile backsplash, stainless steel appliances, an island and white countertops
Small transitional l-shaped travertine floor, beige floor and wood ceiling kitchen photo in New York with an undermount sink, shaker cabinets, medium tone wood cabinets, quartz countertops, gray backsplash, glass tile backsplash, stainless steel appliances, an island and white countertops
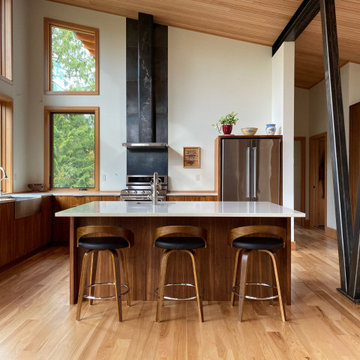
Inspiration for a rustic l-shaped medium tone wood floor, brown floor, vaulted ceiling and wood ceiling open concept kitchen remodel in Seattle with flat-panel cabinets, solid surface countertops, an island, white countertops, a farmhouse sink, medium tone wood cabinets and stainless steel appliances
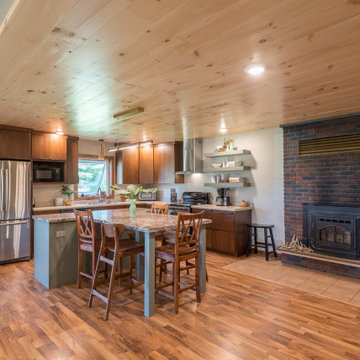
Inspiration for a country l-shaped medium tone wood floor, brown floor and wood ceiling open concept kitchen remodel in Minneapolis with a drop-in sink, flat-panel cabinets, medium tone wood cabinets, stainless steel appliances and an island

The clients called me on the recommendation from a neighbor of mine who had met them at a conference and learned of their need for an architect. They contacted me and after meeting to discuss their project they invited me to visit their site, not far from White Salmon in Washington State.
Initially, the couple discussed building a ‘Weekend’ retreat on their 20± acres of land. Their site was in the foothills of a range of mountains that offered views of both Mt. Adams to the North and Mt. Hood to the South. They wanted to develop a place that was ‘cabin-like’ but with a degree of refinement to it and take advantage of the primary views to the north, south and west. They also wanted to have a strong connection to their immediate outdoors.
Before long my clients came to the conclusion that they no longer perceived this as simply a weekend retreat but were now interested in making this their primary residence. With this new focus we concentrated on keeping the refined cabin approach but needed to add some additional functions and square feet to the original program.
They wanted to downsize from their current 3,500± SF city residence to a more modest 2,000 – 2,500 SF space. They desired a singular open Living, Dining and Kitchen area but needed to have a separate room for their television and upright piano. They were empty nesters and wanted only two bedrooms and decided that they would have two ‘Master’ bedrooms, one on the lower floor and the other on the upper floor (they planned to build additional ‘Guest’ cabins to accommodate others in the near future). The original scheme for the weekend retreat was only one floor with the second bedroom tucked away on the north side of the house next to the breezeway opposite of the carport.
Another consideration that we had to resolve was that the particular location that was deemed the best building site had diametrically opposed advantages and disadvantages. The views and primary solar orientations were also the source of the prevailing winds, out of the Southwest.
The resolve was to provide a semi-circular low-profile earth berm on the south/southwest side of the structure to serve as a wind-foil directing the strongest breezes up and over the structure. Because our selected site was in a saddle of land that then sloped off to the south/southwest the combination of the earth berm and the sloping hill would effectively created a ‘nestled’ form allowing the winds rushing up the hillside to shoot over most of the house. This allowed me to keep the favorable orientation to both the views and sun without being completely compromised by the winds.
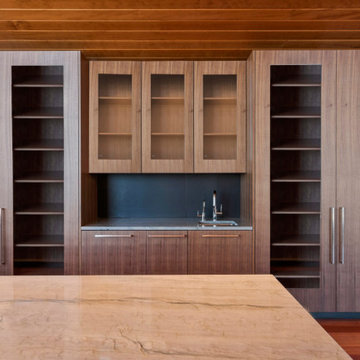
Modern custom cabinetry in figured panels
Eat-in kitchen - mid-sized contemporary l-shaped medium tone wood floor and wood ceiling eat-in kitchen idea in Baltimore with a double-bowl sink, flat-panel cabinets, medium tone wood cabinets, quartzite countertops, paneled appliances, an island and white countertops
Eat-in kitchen - mid-sized contemporary l-shaped medium tone wood floor and wood ceiling eat-in kitchen idea in Baltimore with a double-bowl sink, flat-panel cabinets, medium tone wood cabinets, quartzite countertops, paneled appliances, an island and white countertops

Open concept kitchen - rustic galley medium tone wood floor, brown floor and wood ceiling open concept kitchen idea in Denver with an undermount sink, shaker cabinets, medium tone wood cabinets, wood countertops, gray backsplash, metal backsplash, colored appliances, an island and brown countertops
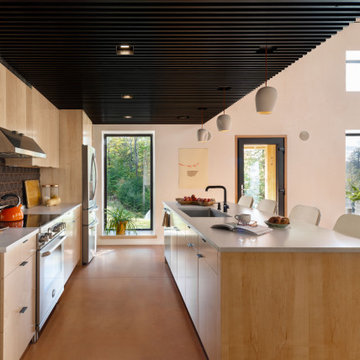
Trendy single-wall concrete floor, orange floor and wood ceiling open concept kitchen photo in Boston with an undermount sink, flat-panel cabinets, medium tone wood cabinets, metallic backsplash, stainless steel appliances, an island and white countertops

Inspiration for a contemporary l-shaped concrete floor, gray floor and wood ceiling kitchen remodel in San Francisco with flat-panel cabinets, medium tone wood cabinets, paneled appliances, an island and brown countertops

Open concept kitchen - 1960s u-shaped exposed beam and wood ceiling open concept kitchen idea in San Diego with an undermount sink, flat-panel cabinets, medium tone wood cabinets, stainless steel appliances, a peninsula and white countertops
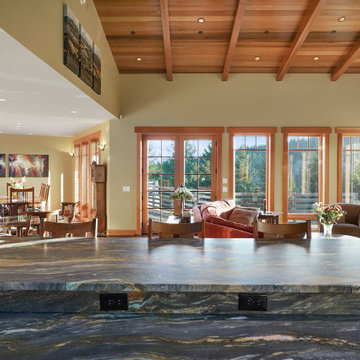
This custom home, sitting above the City within the hills of Corvallis, was carefully crafted with attention to the smallest detail. The homeowners came to us with a vision of their dream home, and it was all hands on deck between the G. Christianson team and our Subcontractors to create this masterpiece! Each room has a theme that is unique and complementary to the essence of the home, highlighted in the Swamp Bathroom and the Dogwood Bathroom. The home features a thoughtful mix of materials, using stained glass, tile, art, wood, and color to create an ambiance that welcomes both the owners and visitors with warmth. This home is perfect for these homeowners, and fits right in with the nature surrounding the home!
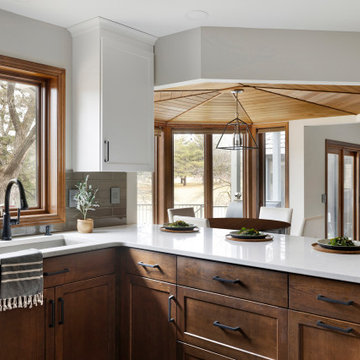
A new peninsula-style island with stained base cabinets.
The combination of stained and painted cabinetry brightens the space significantly without putting the kitchen out of place from the rest of the home featuring stained wood.
Photos by Spacecrafting Photography
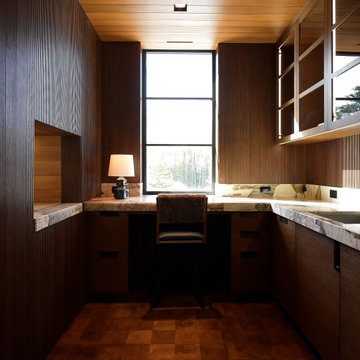
A small extension off the kitchen traditionally known as a butler's pantry, or scullery provides extra storage and preparation space.
Custom windows, doors, and hardware designed and furnished by Thermally Broken Steel USA.
Other sources:
Western Hemlock wall paneling and ceiling, Oak floors by reSAWN TIMBER Co.
Custom millwork by Masterpiece Millwork & Door

The kitchen provides an on-axis counterpoint to the fireplace in the great room. // Image : Benjamin Benschneider Photography
Open concept kitchen - large transitional l-shaped medium tone wood floor, brown floor, exposed beam and wood ceiling open concept kitchen idea in Seattle with an undermount sink, flat-panel cabinets, medium tone wood cabinets, gray backsplash, stainless steel appliances, an island, beige countertops, solid surface countertops and granite backsplash
Open concept kitchen - large transitional l-shaped medium tone wood floor, brown floor, exposed beam and wood ceiling open concept kitchen idea in Seattle with an undermount sink, flat-panel cabinets, medium tone wood cabinets, gray backsplash, stainless steel appliances, an island, beige countertops, solid surface countertops and granite backsplash
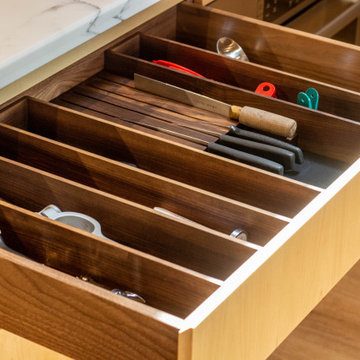
Beach style l-shaped medium tone wood floor and wood ceiling open concept kitchen photo in Other with an undermount sink, flat-panel cabinets, medium tone wood cabinets, stainless steel appliances, an island and multicolored countertops
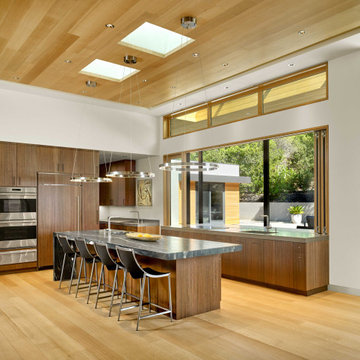
Trendy u-shaped medium tone wood floor, brown floor, tray ceiling and wood ceiling open concept kitchen photo in San Francisco with an undermount sink, flat-panel cabinets, medium tone wood cabinets, quartz countertops, white backsplash, paneled appliances, an island and gray countertops

Trendy u-shaped tray ceiling and wood ceiling kitchen photo in Orange County with an undermount sink, raised-panel cabinets, medium tone wood cabinets, marble countertops, multicolored backsplash, marble backsplash, paneled appliances, an island and multicolored countertops
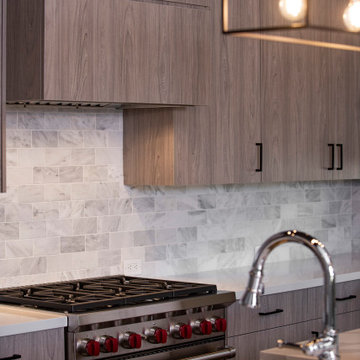
Open concept kitchen - mid-sized contemporary l-shaped medium tone wood floor and wood ceiling open concept kitchen idea in Houston with flat-panel cabinets, medium tone wood cabinets, copper countertops, white backsplash, marble backsplash, stainless steel appliances, an island and white countertops
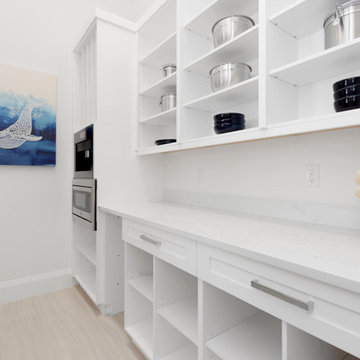
Trendy porcelain tile and wood ceiling open concept kitchen photo in Miami with an undermount sink, flat-panel cabinets, medium tone wood cabinets, quartzite countertops, white backsplash, paneled appliances, an island and white countertops
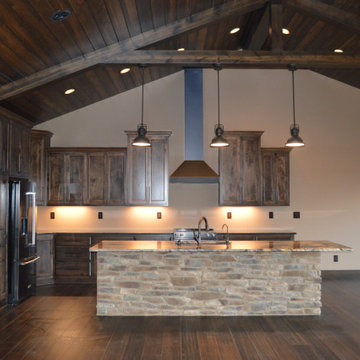
Eat-in kitchen - craftsman l-shaped medium tone wood floor and wood ceiling eat-in kitchen idea in Cleveland with an undermount sink, medium tone wood cabinets, granite countertops and beige backsplash
Wood Ceiling Kitchen with Medium Tone Wood Cabinets Ideas

Off grid modern cabin located in the rolling hills of Idaho
Inspiration for a mid-sized contemporary galley concrete floor, gray floor and wood ceiling kitchen remodel in Salt Lake City with flat-panel cabinets, quartz countertops, an island, an undermount sink, medium tone wood cabinets, gray backsplash, paneled appliances and gray countertops
Inspiration for a mid-sized contemporary galley concrete floor, gray floor and wood ceiling kitchen remodel in Salt Lake City with flat-panel cabinets, quartz countertops, an island, an undermount sink, medium tone wood cabinets, gray backsplash, paneled appliances and gray countertops
7





