All Covers Wood Railing Deck Ideas
Refine by:
Budget
Sort by:Popular Today
1 - 20 of 797 photos
Item 1 of 3
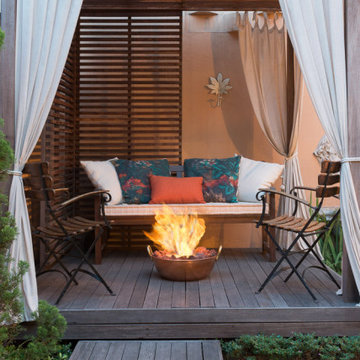
Round Ecofireplaces Fire Pit with ECO 35 burner in copper pot encasing. Expanded clay and volcanic stones finishing. Thermal insulation made of rock wool bases and refractory tape applied to the burner.
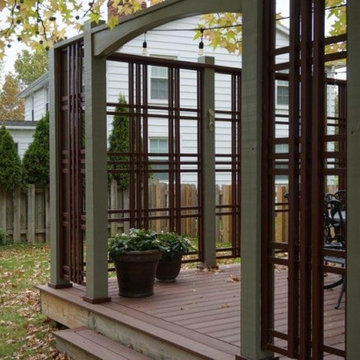
Custom privacy screening around composite deck. Wood fencing with gates connect neighboring yards.
Large arts and crafts backyard ground level privacy and wood railing deck photo in Cleveland with a pergola
Large arts and crafts backyard ground level privacy and wood railing deck photo in Cleveland with a pergola
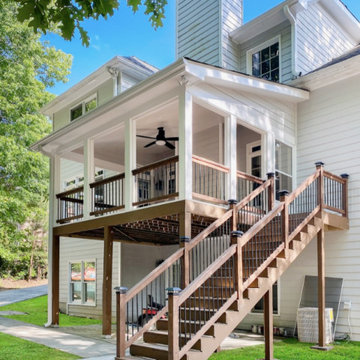
Inspiration for a large contemporary backyard second story wood railing deck remodel in Atlanta with a roof extension
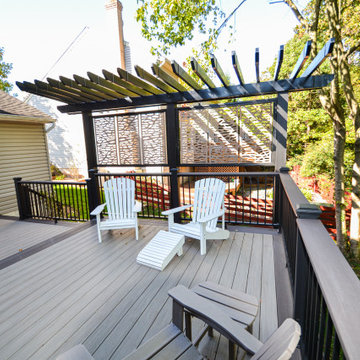
Deck - mid-sized asian backyard ground level wood railing deck idea in DC Metro with an awning
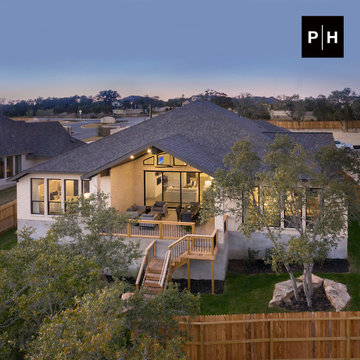
Backyard deck
Backyard second story wood railing deck photo in Other with a roof extension
Backyard second story wood railing deck photo in Other with a roof extension
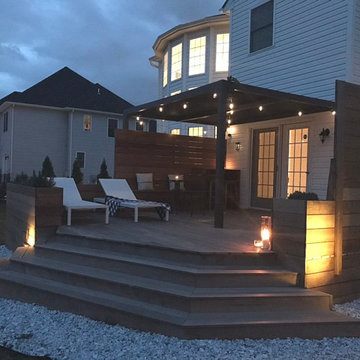
ipe wood deck design by Juneroko Interiors. Juneroko Interiors created outdoor living room space including partial walls, planter boxes, built in benches, bar table and grill prep table.
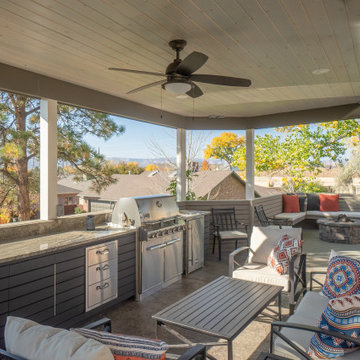
Outdoor entertaining kitchen. Stamped stained concrete, granite top, Stainless Steel grill, outdoor refrigerator, and storage. Fire pit with seating.
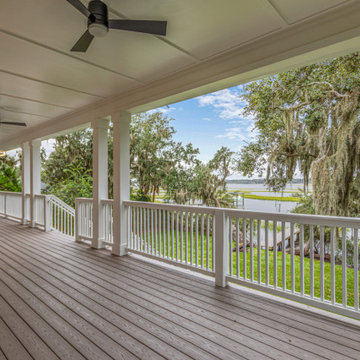
French doors lead to an expansive 2nd story deck with stunning views of the marsh and the intercoastal. Composite decking assures low maintenance for the owners.
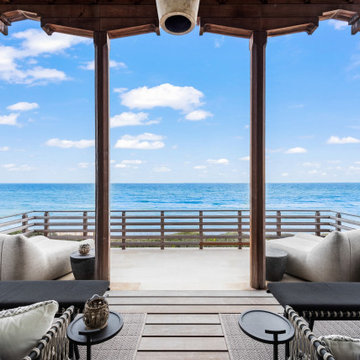
Gulf-Front Grandeur
Private Residence / Alys Beach, Florida
Architect: Khoury & Vogt Architects
Builder: Hufham Farris Construction
---
This one-of-a-kind Gulf-front residence in the New Urbanism community of Alys Beach, Florida, is truly a stunning piece of architecture matched only by its views. E. F. San Juan worked with the Alys Beach Town Planners at Khoury & Vogt Architects and the building team at Hufham Farris Construction on this challenging and fulfilling project.
We supplied character white oak interior boxed beams and stair parts. We also furnished all of the interior trim and paneling. The exterior products we created include ipe shutters, gates, fascia and soffit, handrails, and newels (balcony), ceilings, and wall paneling, as well as custom columns and arched cased openings on the balconies. In addition, we worked with our trusted partners at Loewen to provide windows and Loewen LiftSlide doors.
Challenges:
This was the homeowners’ third residence in the area for which we supplied products, and it was indeed a unique challenge. The client wanted as much of the exterior as possible to be weathered wood. This included the shutters, gates, fascia, soffit, handrails, balcony newels, massive columns, and arched openings mentioned above. The home’s Gulf-front location makes rot and weather damage genuine threats. Knowing that this home was to be built to last through the ages, we needed to select a wood species that was up for the task. It needed to not only look beautiful but also stand up to those elements over time.
Solution:
The E. F. San Juan team and the talented architects at KVA settled upon ipe (pronounced “eepay”) for this project. It is one of the only woods that will sink when placed in water (you would not want to make a boat out of ipe!). This species is also commonly known as ironwood because it is so dense, making it virtually rot-resistant, and therefore an excellent choice for the substantial pieces of millwork needed for this project.
However, ipe comes with its own challenges; its weight and density make it difficult to put through machines and glue. These factors also come into play for hinging when using ipe for a gate or door, which we did here. We used innovative joining methods to ensure that the gates and shutters had secondary and tertiary means of support with regard to the joinery. We believe the results speak for themselves!
---
Photography by Layne Lillie, courtesy of Khoury & Vogt Architects
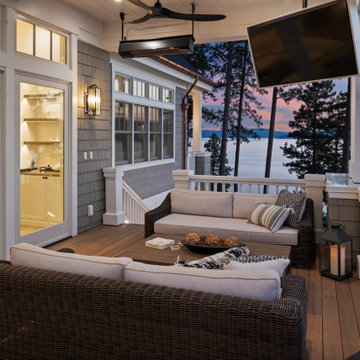
View of deck at night. Gas heaters and tv's.
Example of a huge transitional backyard wood railing deck design in San Francisco with a roof extension
Example of a huge transitional backyard wood railing deck design in San Francisco with a roof extension
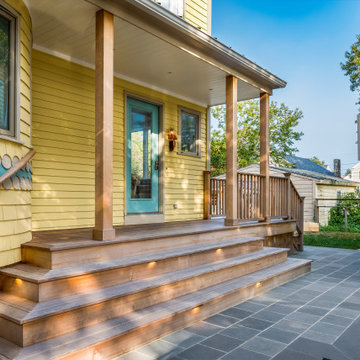
A beautiful bluestone patio and IPE deck in Jamestown, RI. Photography by Aaron Usher III. Instagram: @redhousedesignbuild
Mid-sized elegant side yard ground level wood railing deck photo in Providence with a roof extension
Mid-sized elegant side yard ground level wood railing deck photo in Providence with a roof extension
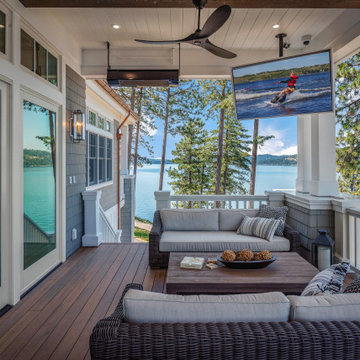
Desk off of the great room with heaters tv's and amazing views.
Huge transitional second story wood railing outdoor kitchen deck photo in San Francisco with a roof extension
Huge transitional second story wood railing outdoor kitchen deck photo in San Francisco with a roof extension
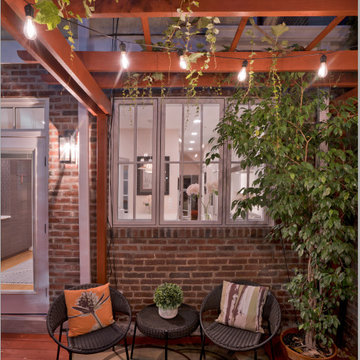
This project is also featured in Home & Design Magazine's Winter 2022 Issue
Example of a mid-sized 1950s backyard second story privacy and wood railing deck design in DC Metro with a pergola
Example of a mid-sized 1950s backyard second story privacy and wood railing deck design in DC Metro with a pergola
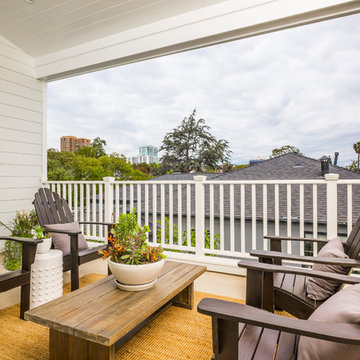
Deck - mid-sized transitional wood railing deck idea in Los Angeles with a roof extension
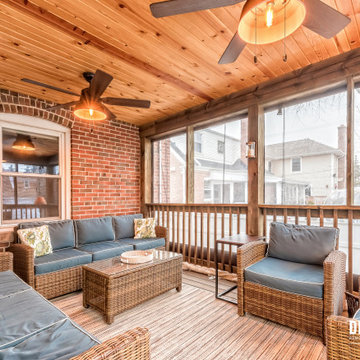
A brand new space for the family to enjoy the beautiful summer day in Chicago. This beautiful deck enhances the homes even on the outside
Mid-sized trendy backyard ground level privacy and wood railing deck photo in Chicago with a roof extension
Mid-sized trendy backyard ground level privacy and wood railing deck photo in Chicago with a roof extension
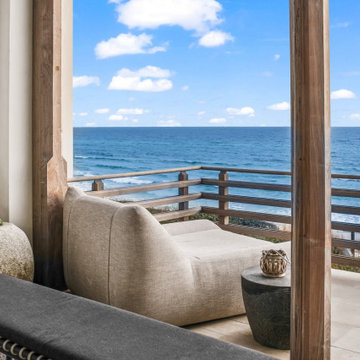
Gulf-Front Grandeur
Private Residence / Alys Beach, Florida
Architect: Khoury & Vogt Architects
Builder: Hufham Farris Construction
---
This one-of-a-kind Gulf-front residence in the New Urbanism community of Alys Beach, Florida, is truly a stunning piece of architecture matched only by its views. E. F. San Juan worked with the Alys Beach Town Planners at Khoury & Vogt Architects and the building team at Hufham Farris Construction on this challenging and fulfilling project.
We supplied character white oak interior boxed beams and stair parts. We also furnished all of the interior trim and paneling. The exterior products we created include ipe shutters, gates, fascia and soffit, handrails, and newels (balcony), ceilings, and wall paneling, as well as custom columns and arched cased openings on the balconies. In addition, we worked with our trusted partners at Loewen to provide windows and Loewen LiftSlide doors.
Challenges:
This was the homeowners’ third residence in the area for which we supplied products, and it was indeed a unique challenge. The client wanted as much of the exterior as possible to be weathered wood. This included the shutters, gates, fascia, soffit, handrails, balcony newels, massive columns, and arched openings mentioned above. The home’s Gulf-front location makes rot and weather damage genuine threats. Knowing that this home was to be built to last through the ages, we needed to select a wood species that was up for the task. It needed to not only look beautiful but also stand up to those elements over time.
Solution:
The E. F. San Juan team and the talented architects at KVA settled upon ipe (pronounced “eepay”) for this project. It is one of the only woods that will sink when placed in water (you would not want to make a boat out of ipe!). This species is also commonly known as ironwood because it is so dense, making it virtually rot-resistant, and therefore an excellent choice for the substantial pieces of millwork needed for this project.
However, ipe comes with its own challenges; its weight and density make it difficult to put through machines and glue. These factors also come into play for hinging when using ipe for a gate or door, which we did here. We used innovative joining methods to ensure that the gates and shutters had secondary and tertiary means of support with regard to the joinery. We believe the results speak for themselves!
---
Photography by Layne Lillie, courtesy of Khoury & Vogt Architects

Inspiration for a small coastal backyard second story privacy and wood railing deck remodel in Other with a roof extension
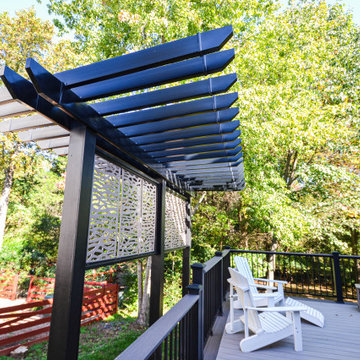
Example of a mid-sized asian backyard ground level wood railing deck design in DC Metro with an awning
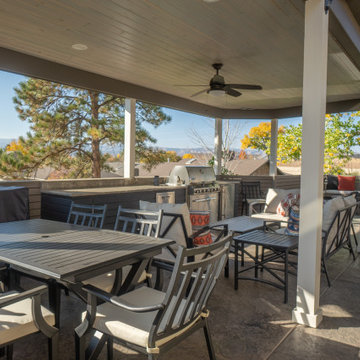
Outdoor entertaining kitchen. Stamped stained concrete, granite top, Stainless Steel grill, outdoor refrigerator, and storage. Fire pit with seating.
All Covers Wood Railing Deck Ideas
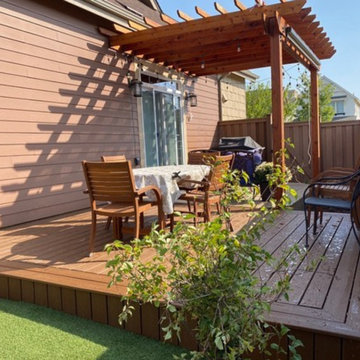
Example of a mid-sized classic side yard ground level privacy and wood railing deck design in Denver with a pergola
1





