Wood Railing Staircase Ideas
Refine by:
Budget
Sort by:Popular Today
1 - 20 of 4,534 photos
Item 1 of 3
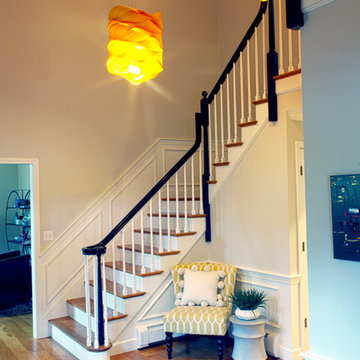
Staircase - mid-sized transitional wooden l-shaped wood railing staircase idea in Boston with painted risers
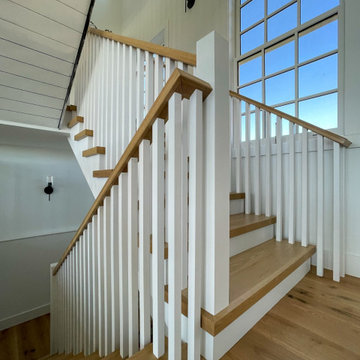
This elegant staircase offers architectural interest in this gorgeous home backing to mountain views, with amazing woodwork in every room and with windows pouring in an abundance of natural light. Located to the right of the front door and next of the panoramic open space, it boasts 4” thick treads, white painted risers, and a wooden balustrade system. CSC 1976-2022 © Century Stair Company ® All rights reserved.

Inspiration for a large transitional carpeted l-shaped wood railing staircase remodel in Denver with carpeted risers
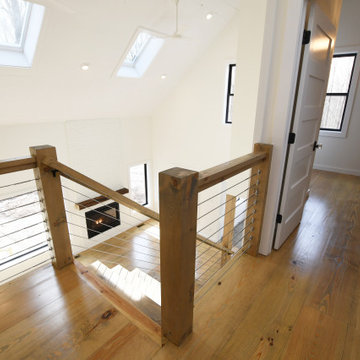
Example of a mid-sized farmhouse wooden straight open and wood railing staircase design in New York

Example of a mid-sized transitional wooden l-shaped wood railing staircase design in New York with painted risers

Inspiration for a mid-sized timeless wooden straight wood railing staircase remodel in Orange County with painted risers
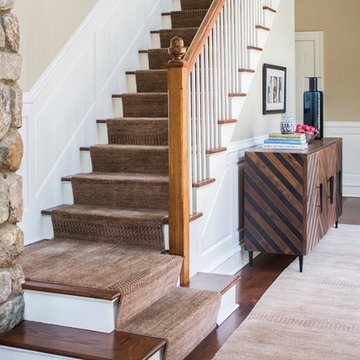
Neil Landino
Inspiration for a large eclectic carpeted straight wood railing staircase remodel in New York with carpeted risers
Inspiration for a large eclectic carpeted straight wood railing staircase remodel in New York with carpeted risers
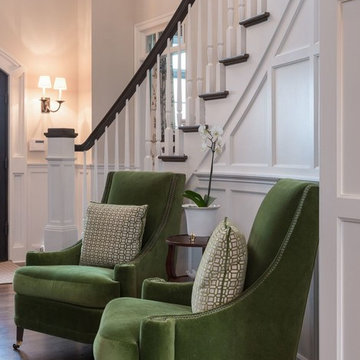
Inspiration for a mid-sized timeless carpeted curved wood railing staircase remodel in Other with carpeted risers
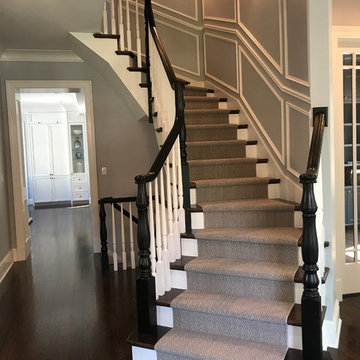
Staircase Carpet runner features Tuftex's True Event II in Oak Bluff.
Large elegant wooden spiral wood railing staircase photo in Chicago with painted risers
Large elegant wooden spiral wood railing staircase photo in Chicago with painted risers
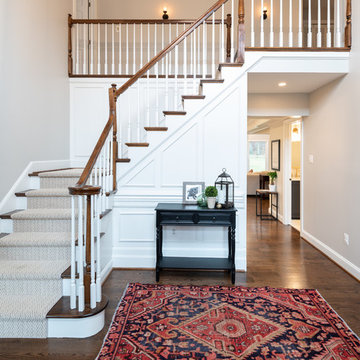
the front 2-story entrance got a refresh. New floors, new paint and lighting altered the entire space
Example of a mid-sized wooden l-shaped wood railing staircase design in Philadelphia with wooden risers
Example of a mid-sized wooden l-shaped wood railing staircase design in Philadelphia with wooden risers
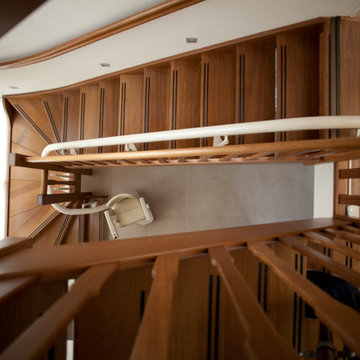
Staircase - large traditional wooden u-shaped wood railing staircase idea in Minneapolis with wooden risers
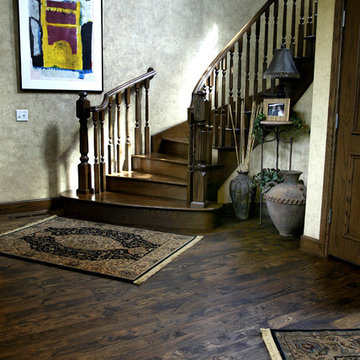
Example of a mid-sized classic wooden curved wood railing staircase design in Oklahoma City with wooden risers
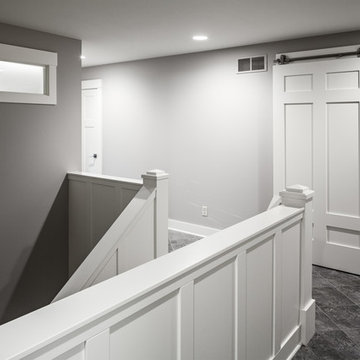
Builder: Brad DeHaan Homes
Photographer: Brad Gillette
Every day feels like a celebration in this stylish design that features a main level floor plan perfect for both entertaining and convenient one-level living. The distinctive transitional exterior welcomes friends and family with interesting peaked rooflines, stone pillars, stucco details and a symmetrical bank of windows. A three-car garage and custom details throughout give this compact home the appeal and amenities of a much-larger design and are a nod to the Craftsman and Mediterranean designs that influenced this updated architectural gem. A custom wood entry with sidelights match the triple transom windows featured throughout the house and echo the trim and features seen in the spacious three-car garage. While concentrated on one main floor and a lower level, there is no shortage of living and entertaining space inside. The main level includes more than 2,100 square feet, with a roomy 31 by 18-foot living room and kitchen combination off the central foyer that’s perfect for hosting parties or family holidays. The left side of the floor plan includes a 10 by 14-foot dining room, a laundry and a guest bedroom with bath. To the right is the more private spaces, with a relaxing 11 by 10-foot study/office which leads to the master suite featuring a master bath, closet and 13 by 13-foot sleeping area with an attractive peaked ceiling. The walkout lower level offers another 1,500 square feet of living space, with a large family room, three additional family bedrooms and a shared bath.
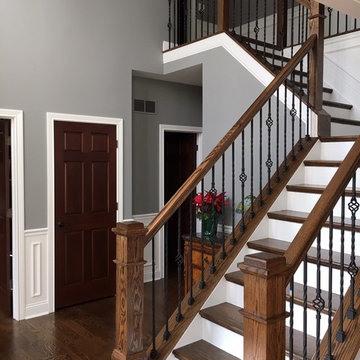
Example of a large classic wooden l-shaped wood railing staircase design in San Diego with painted risers

The new wide plank oak flooring continues throughout the entire first and second floors with a lovely open staircase lit by a chandelier, skylights and flush in-wall step lighting.
Kate Benjamin Photography
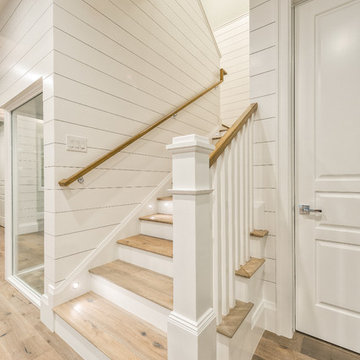
Matt Steeves Photography
Mid-sized wooden u-shaped wood railing staircase photo with wooden risers
Mid-sized wooden u-shaped wood railing staircase photo with wooden risers
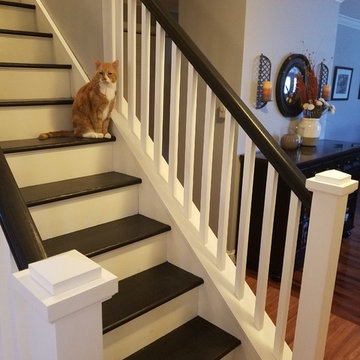
In this home, we took a partially closed, carpeted stairwell with posts and railings from 1981, and opened the space up, adding new railing, posts and balusters on both sides of the stairs. By opening the wall to the living room, the space feels more open, has more light traveling through and the new railing has brought the home up to date.
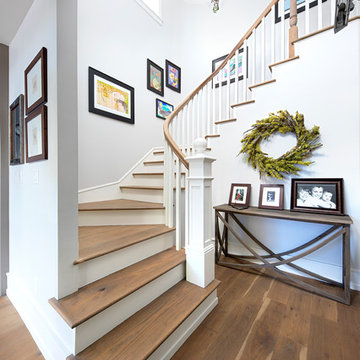
Example of a mid-sized farmhouse wooden curved wood railing staircase design with painted risers
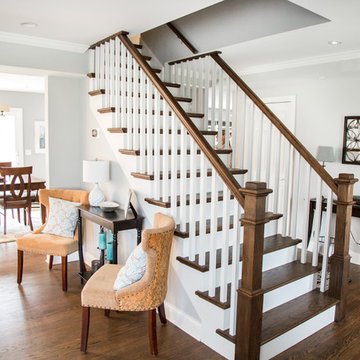
Staircase - mid-sized transitional wooden straight wood railing staircase idea in Chicago with painted risers
Wood Railing Staircase Ideas
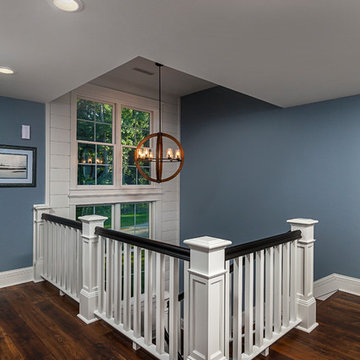
Builder: Pete's Construction, Inc.
Photographer: Jeff Garland
Why choose when you don't have to? Today's top architectural styles are reflected in this impressive yet inviting design, which features the best of cottage, Tudor and farmhouse styles. The exterior includes board and batten siding, stone accents and distinctive windows. Indoor/outdoor spaces include a three-season porch with a fireplace and a covered patio perfect for entertaining. Inside, highlights include a roomy first floor, with 1,800 square feet of living space, including a mudroom and laundry, a study and an open plan living, dining and kitchen area. Upstairs, 1400 square feet includes a large master bath and bedroom (with 10-foot ceiling), two other bedrooms and a bunkroom. Downstairs, another 1,300 square feet await, where a walk-out family room connects the interior and exterior and another bedroom welcomes guests.
1





