Wood Wall Powder Room Ideas
Refine by:
Budget
Sort by:Popular Today
1 - 20 of 39 photos
Item 1 of 3
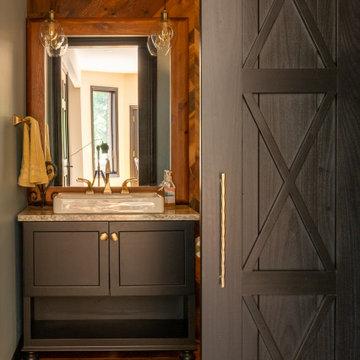
Example of a small mountain style medium tone wood floor, brown floor and wood wall powder room design in Detroit with recessed-panel cabinets, black cabinets, a two-piece toilet, brown walls, a vessel sink, quartz countertops, gray countertops and a freestanding vanity
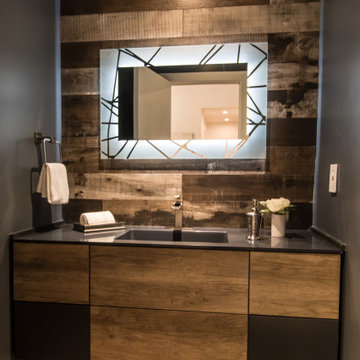
Modern powder room with flat panel floating vanity, chic mirror, and faucets.
Powder room - mid-sized contemporary light wood floor, beige floor and wood wall powder room idea in Los Angeles with flat-panel cabinets, medium tone wood cabinets, a one-piece toilet, black walls, an integrated sink, quartz countertops, black countertops and a floating vanity
Powder room - mid-sized contemporary light wood floor, beige floor and wood wall powder room idea in Los Angeles with flat-panel cabinets, medium tone wood cabinets, a one-piece toilet, black walls, an integrated sink, quartz countertops, black countertops and a floating vanity
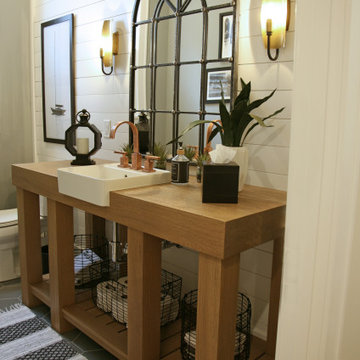
Oh what a powder room! The custom chunky butcher block styling of the vanity and all of the accessories were on the homeowners wish list from day one! With shiplap on the walls and cool hexagon tile on the floor, this bathroom takes the show!
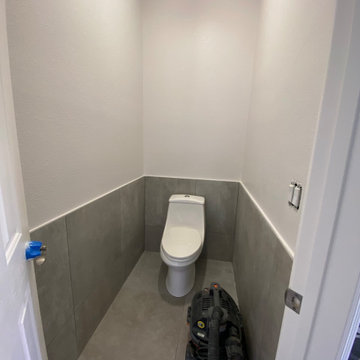
Our clients priority was to have a more functional bathroom & optimize storage.
See our project scope:
-Change the tub faucet location, before they had to “jump” over it to get in and out the tub.
-Change the shower head to a handheld spray.
-New ceiling recessed lights layout
-Add a LED Mirror and Wall Sconces
-Floor Heating System
-Towel Warmer
-Quartz/Solid Surface Tub Deck and Shower Bench
-Add a Shampoo Niche
-Linear Shower Drain
-Custom Floating Vanity w/ (2) Towers for additional storage and convenient access to skin care and daily used products.
-Wall Mounted Faucets to clear up vanity space.
-Exhaust Fan w/ Bluetooth Speaker
And more.
This master bathroom has everything they needed and more, not to mention the stunning finishes and eye catching wall tiles.
Interior Designer: Vivian Costa
General Contractor: Weslei Costa
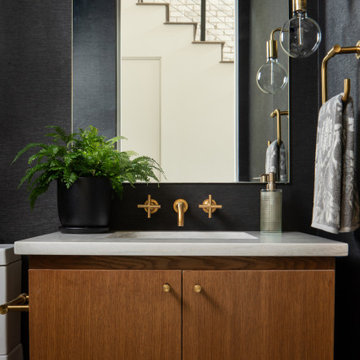
Example of a mid-sized trendy cement tile floor, gray floor and wood wall powder room design in Austin with flat-panel cabinets, beige cabinets, a one-piece toilet, gray walls, a drop-in sink and a floating vanity
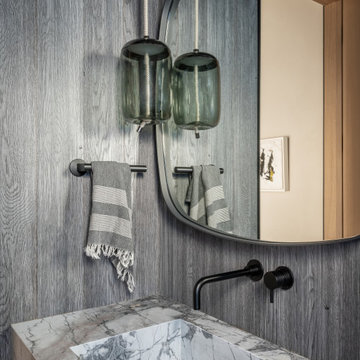
Example of a small mountain style wood wall powder room design in Other with gray walls, an integrated sink, marble countertops and a floating vanity

The dark tone of the shiplap walls in this powder room, are offset by light oak flooring and white vanity. The space is accented with brass plumbing fixtures, hardware, mirror and sconces.
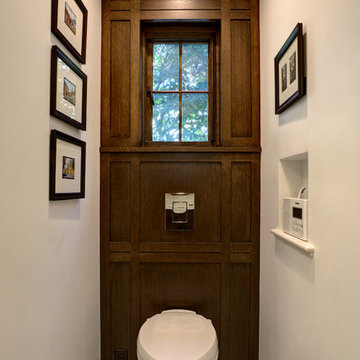
Wall mounted toilet over a dark oak panel with craftsman style design and detailing.
Mitch Shenker Photography
Inspiration for a small timeless white tile and stone tile marble floor, white floor and wood wall powder room remodel in San Francisco with shaker cabinets, dark wood cabinets, a wall-mount toilet, white walls, an undermount sink and solid surface countertops
Inspiration for a small timeless white tile and stone tile marble floor, white floor and wood wall powder room remodel in San Francisco with shaker cabinets, dark wood cabinets, a wall-mount toilet, white walls, an undermount sink and solid surface countertops
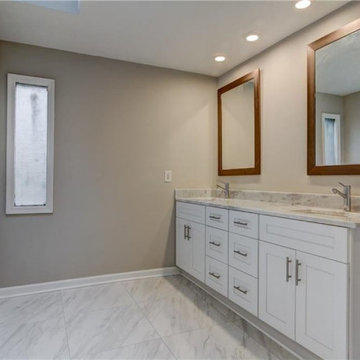
Custom vanities/his hers vanities, plumbing, mirrors
Elegant porcelain tile, multicolored floor, wood ceiling and wood wall powder room photo in Atlanta with shaker cabinets, white cabinets, gray walls, tile countertops, multicolored countertops and a built-in vanity
Elegant porcelain tile, multicolored floor, wood ceiling and wood wall powder room photo in Atlanta with shaker cabinets, white cabinets, gray walls, tile countertops, multicolored countertops and a built-in vanity
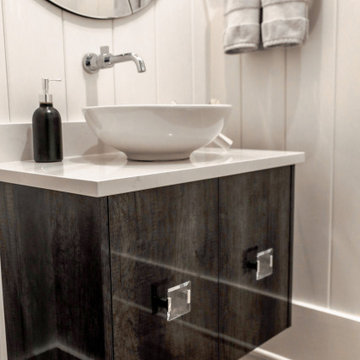
Floating Euro Vanity in SALT Gloss Canyon Charcoal. Schaub Square Positano Cabinet Pulls, simple elegance.
Small beach style light wood floor, brown floor, tray ceiling and wood wall powder room photo in Other with glass-front cabinets, gray cabinets, a vessel sink, quartzite countertops, white countertops and a floating vanity
Small beach style light wood floor, brown floor, tray ceiling and wood wall powder room photo in Other with glass-front cabinets, gray cabinets, a vessel sink, quartzite countertops, white countertops and a floating vanity
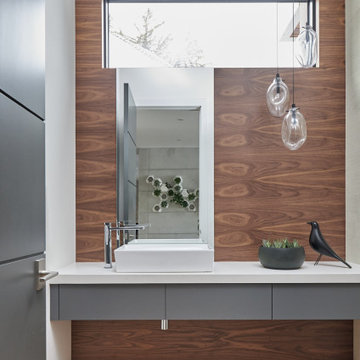
Inspiration for a mid-sized contemporary light wood floor and wood wall powder room remodel in Toronto with flat-panel cabinets, gray cabinets, a vessel sink, quartz countertops, white countertops and a floating vanity
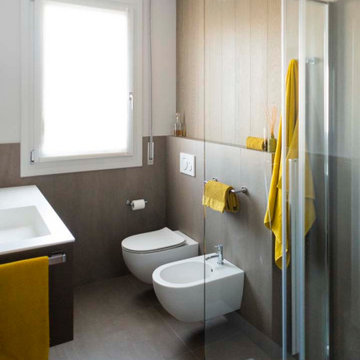
Ristrutturazione di un bagno con doccia, colori sobri senza tempo, abbiamo accostato il gres al legno rimendo nella stessa tonalità
Powder room - mid-sized contemporary brown tile and porcelain tile porcelain tile, brown floor and wood wall powder room idea in Other with flat-panel cabinets, dark wood cabinets, a two-piece toilet, an integrated sink, solid surface countertops, white countertops and a floating vanity
Powder room - mid-sized contemporary brown tile and porcelain tile porcelain tile, brown floor and wood wall powder room idea in Other with flat-panel cabinets, dark wood cabinets, a two-piece toilet, an integrated sink, solid surface countertops, white countertops and a floating vanity

A modern powder room with Tasmanian Oak joinery, Aquila marble stone and sage biscuit tiles.
Example of a small trendy green tile and ceramic tile cement tile floor, black floor and wood wall powder room design in Adelaide with open cabinets, light wood cabinets, a wall-mount toilet, white walls, a vessel sink, marble countertops, gray countertops and a floating vanity
Example of a small trendy green tile and ceramic tile cement tile floor, black floor and wood wall powder room design in Adelaide with open cabinets, light wood cabinets, a wall-mount toilet, white walls, a vessel sink, marble countertops, gray countertops and a floating vanity
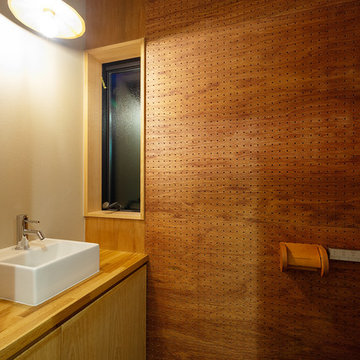
トイレの壁は、有効ベニヤ張としてさらに脱着可能とした。
Inspiration for a small scandinavian ceramic tile, black floor, wallpaper ceiling and wood wall powder room remodel in Other with a one-piece toilet and brown walls
Inspiration for a small scandinavian ceramic tile, black floor, wallpaper ceiling and wood wall powder room remodel in Other with a one-piece toilet and brown walls
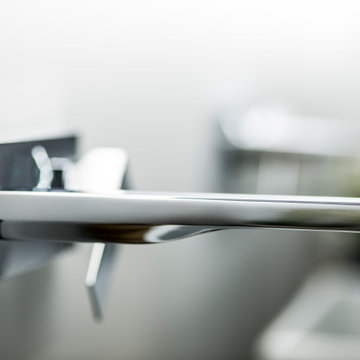
Situada entre las montañas de Ponferrada, León, la nueva clínica Activate Fisioterapia fue diseñada en 2018 para mejorar los servicios de fisioterapia en el norte de España. El proyecto incorpora tecnologías de bienestar y fisioterapia de vanguardia, y también demuestra que una solución arquitectónica moderna debe preservar el espíritu de su cultura. Un nuevo espacio de 250 metros cuadrados se convirtió en diferentes salas para practicar la mejores técnicas de fisioterapia, pilates y biomecánica. El diseño gira en torno a formas limpias y materiales luminosos, con un estilo nórdico que recuerda la naturaleza que rodea a esta ciudad. La iluminación está presente en cada habitación con intenciones de relajación, guías o técnicas específicas. Plataformas elevadas y techos abovedados, cada uno con un nivel de privacidad diferente, que culmina con un espacio en la sala de espera de la recepción. El interior es una continuación de esta impresionante fachada interactiva y tiene su propia vida. Materiales clave: La madera de roble como elemento principal. Madera lacada blanca. Techo suspendido de listones de madera. Tablón de roble blanco sellado. Aluminio anodizado bronce. Paneles acrílicos. Iluminación oculta. El nuevo espacio Activate fisioterapia es una instalación social esencial para su ciudad y sus ciudadanos. Es un modelo de cómo la ciencia moderna y la asistencia sanitaria pueden introducirse en el mundo en desarrollo.
Vídeo promocional - https://www.youtube.com/watch?v=_HiflTRGTHI
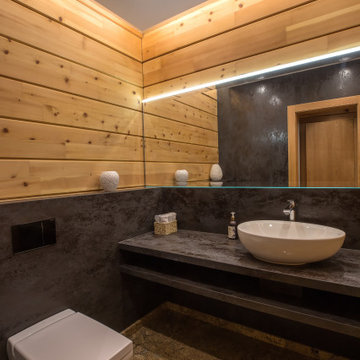
Санузел в загородной беседке.
Архитекторы:
Дмитрий Глушков
Фёдор Селенин
фото:
Андрей Лысиков
Mid-sized mountain style brown tile and porcelain tile multicolored floor, wood ceiling, wood wall and porcelain tile powder room photo in Moscow with flat-panel cabinets, brown cabinets, a wall-mount toilet, multicolored walls, a vessel sink, terrazzo countertops, purple countertops and a floating vanity
Mid-sized mountain style brown tile and porcelain tile multicolored floor, wood ceiling, wood wall and porcelain tile powder room photo in Moscow with flat-panel cabinets, brown cabinets, a wall-mount toilet, multicolored walls, a vessel sink, terrazzo countertops, purple countertops and a floating vanity
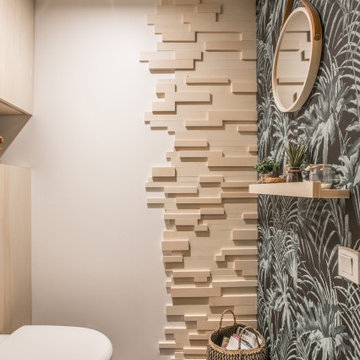
Small slate floor, gray floor and wood wall powder room photo in Bordeaux with beaded inset cabinets, light wood cabinets, a wall-mount toilet, multicolored walls, wood countertops and a floating vanity
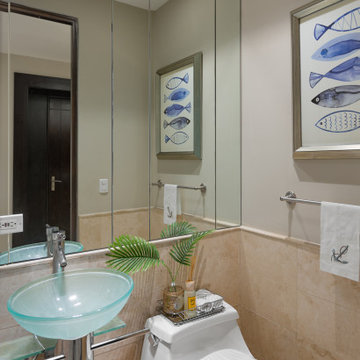
Inspiration for a small contemporary beige tile and marble tile marble floor, beige floor, wood ceiling and wood wall powder room remodel in Other with open cabinets, turquoise cabinets, a one-piece toilet, beige walls, a vessel sink, glass countertops, turquoise countertops and a floating vanity
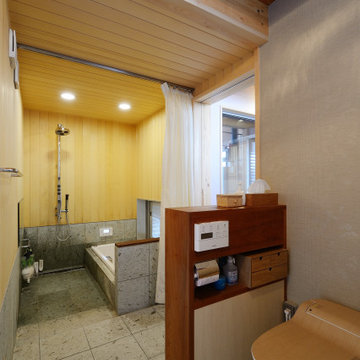
老津の家(豊橋市)洗面脱衣室
Mid-sized gray tile marble floor, gray floor, wood ceiling and wood wall powder room photo in Other with open cabinets, dark wood cabinets, a one-piece toilet, a vessel sink, wood countertops and a built-in vanity
Mid-sized gray tile marble floor, gray floor, wood ceiling and wood wall powder room photo in Other with open cabinets, dark wood cabinets, a one-piece toilet, a vessel sink, wood countertops and a built-in vanity
Wood Wall Powder Room Ideas
Powder room - mid-sized transitional medium tone wood floor, brown floor and wood wall powder room idea in London with a wall-mount toilet, an integrated sink, concrete countertops, gray countertops and a floating vanity
1





