Yellow Ceramic Tile Powder Room Ideas
Refine by:
Budget
Sort by:Popular Today
1 - 20 of 58 photos
Item 1 of 3

A few years back we had the opportunity to take on this custom traditional transitional ranch style project in Auburn. This home has so many exciting traits we are excited for you to see; a large open kitchen with TWO island and custom in house lighting design, solid surfaces in kitchen and bathrooms, a media/bar room, detailed and painted interior millwork, exercise room, children's wing for their bedrooms and own garage, and a large outdoor living space with a kitchen. The design process was extensive with several different materials mixed together.
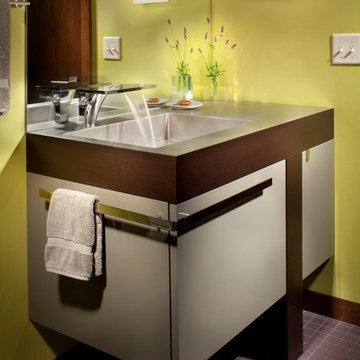
Inspiration for a small contemporary ceramic tile powder room remodel in Other with flat-panel cabinets, gray cabinets, green walls, an integrated sink and wood countertops
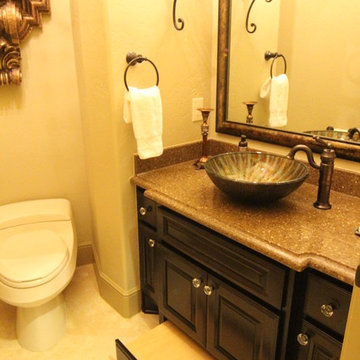
Mid-sized elegant beige tile and ceramic tile ceramic tile powder room photo in Houston with furniture-like cabinets, dark wood cabinets, a one-piece toilet, beige walls, a vessel sink and granite countertops
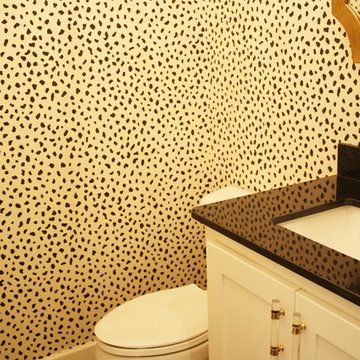
Powder bathroom with Black Pearl granite counter and rectangular undermount sink. Dalmation print spotted wallpaper on walls.
Example of a small country ceramic tile powder room design in Oklahoma City with shaker cabinets, white cabinets, a two-piece toilet, granite countertops and an undermount sink
Example of a small country ceramic tile powder room design in Oklahoma City with shaker cabinets, white cabinets, a two-piece toilet, granite countertops and an undermount sink
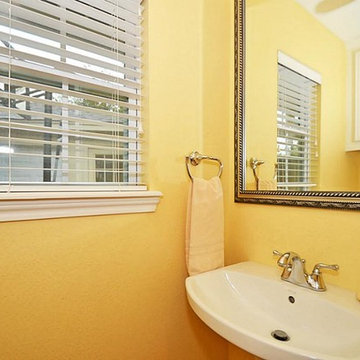
Added a brand new powder room adjacent to new laundry room
Example of a small classic ceramic tile powder room design in Houston with a pedestal sink, white cabinets, a one-piece toilet and yellow walls
Example of a small classic ceramic tile powder room design in Houston with a pedestal sink, white cabinets, a one-piece toilet and yellow walls
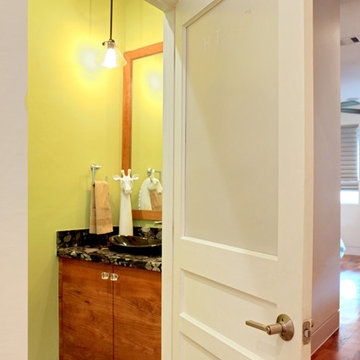
Powder bathroom with beautiful, accent floor tile. Floating vanity cabinet with black countertop. Interior door with half pane obscure glass adds a unique element to this home.
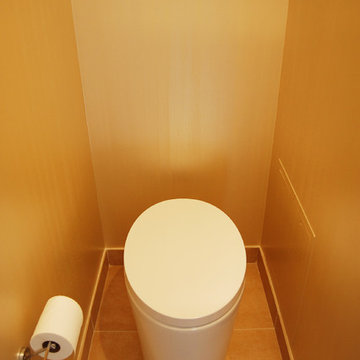
Wiebenson & Dorman Architects PC
Example of a minimalist orange tile and ceramic tile ceramic tile powder room design in DC Metro with a one-piece toilet
Example of a minimalist orange tile and ceramic tile ceramic tile powder room design in DC Metro with a one-piece toilet
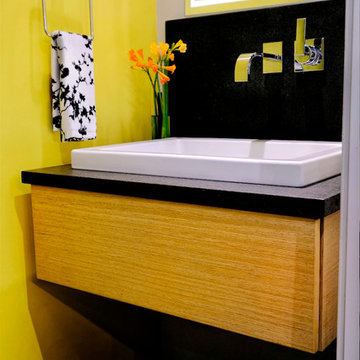
Photography by Kevin Guzman
Small trendy ceramic tile and black floor powder room photo in San Francisco with furniture-like cabinets, light wood cabinets, a one-piece toilet, yellow walls, a vessel sink, granite countertops and black countertops
Small trendy ceramic tile and black floor powder room photo in San Francisco with furniture-like cabinets, light wood cabinets, a one-piece toilet, yellow walls, a vessel sink, granite countertops and black countertops
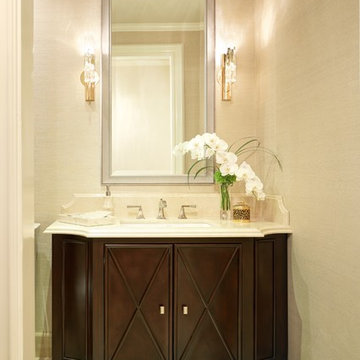
Powder room - mid-sized victorian ceramic tile and beige floor powder room idea in Los Angeles with furniture-like cabinets, dark wood cabinets, a two-piece toilet, beige walls, an undermount sink and solid surface countertops
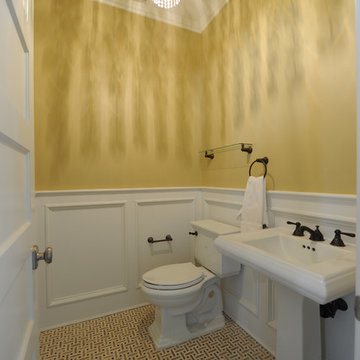
Powder room - mid-sized traditional multicolored tile ceramic tile powder room idea in New York with a pedestal sink, a two-piece toilet and yellow walls
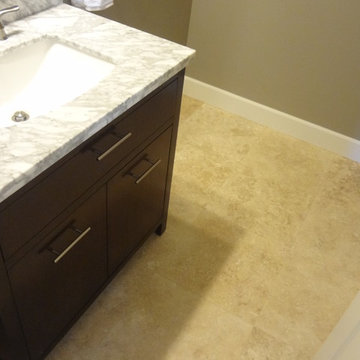
Builder/Remodeler: Nolan Fridley Construction, LLC- Nolan Fridley....Materials provided by: Cherry City Interiors & Design
Inspiration for a small transitional beige tile and ceramic tile ceramic tile powder room remodel in Portland with flat-panel cabinets, dark wood cabinets, beige walls, an undermount sink and marble countertops
Inspiration for a small transitional beige tile and ceramic tile ceramic tile powder room remodel in Portland with flat-panel cabinets, dark wood cabinets, beige walls, an undermount sink and marble countertops
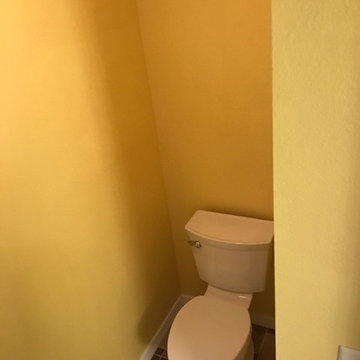
Inspiration for a mid-sized shabby-chic style beige tile and ceramic tile ceramic tile powder room remodel in Orlando with a two-piece toilet and green walls

This home is in a rural area. The client was wanting a home reminiscent of those built by the auto barons of Detroit decades before. The home focuses on a nature area enhanced and expanded as part of this property development. The water feature, with its surrounding woodland and wetland areas, supports wild life species and was a significant part of the focus for our design. We orientated all primary living areas to allow for sight lines to the water feature. This included developing an underground pool room where its only windows looked over the water while the room itself was depressed below grade, ensuring that it would not block the views from other areas of the home. The underground room for the pool was constructed of cast-in-place architectural grade concrete arches intended to become the decorative finish inside the room. An elevated exterior patio sits as an entertaining area above this room while the rear yard lawn conceals the remainder of its imposing size. A skylight through the grass is the only hint at what lies below.
Great care was taken to locate the home on a small open space on the property overlooking the natural area and anticipated water feature. We nestled the home into the clearing between existing trees and along the edge of a natural slope which enhanced the design potential and functional options needed for the home. The style of the home not only fits the requirements of an owner with a desire for a very traditional mid-western estate house, but also its location amongst other rural estate lots. The development is in an area dotted with large homes amongst small orchards, small farms, and rolling woodlands. Materials for this home are a mixture of clay brick and limestone for the exterior walls. Both materials are readily available and sourced from the local area. We used locally sourced northern oak wood for the interior trim. The black cherry trees that were removed were utilized as hardwood flooring for the home we designed next door.
Mechanical systems were carefully designed to obtain a high level of efficiency. The pool room has a separate, and rather unique, heating system. The heat recovered as part of the dehumidification and cooling process is re-directed to maintain the water temperature in the pool. This process allows what would have been wasted heat energy to be re-captured and utilized. We carefully designed this system as a negative pressure room to control both humidity and ensure that odors from the pool would not be detectable in the house. The underground character of the pool room also allowed it to be highly insulated and sealed for high energy efficiency. The disadvantage was a sacrifice on natural day lighting around the entire room. A commercial skylight, with reflective coatings, was added through the lawn-covered roof. The skylight added a lot of natural daylight and was a natural chase to recover warm humid air and supply new cooled and dehumidified air back into the enclosed space below. Landscaping was restored with primarily native plant and tree materials, which required little long term maintenance. The dedicated nature area is thriving with more wildlife than originally on site when the property was undeveloped. It is rare to be on site and to not see numerous wild turkey, white tail deer, waterfowl and small animals native to the area. This home provides a good example of how the needs of a luxury estate style home can nestle comfortably into an existing environment and ensure that the natural setting is not only maintained but protected for future generations.
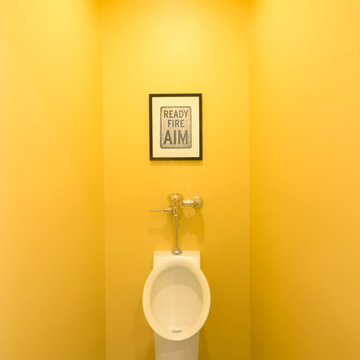
Urinal, finished basement, have sons? a must.
Small elegant gray tile and ceramic tile ceramic tile powder room photo in Richmond with an urinal and yellow walls
Small elegant gray tile and ceramic tile ceramic tile powder room photo in Richmond with an urinal and yellow walls
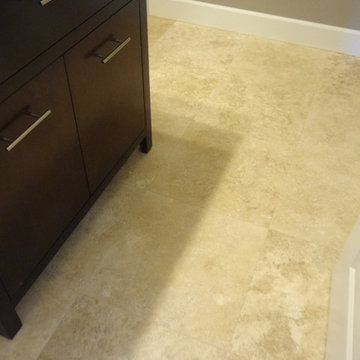
Builder/Remodeler: Nolan Fridley Construction, LLC- Nolan Fridley....Materials provided by: Cherry City Interiors & Design
Example of a small transitional beige tile and ceramic tile ceramic tile powder room design in Portland with flat-panel cabinets, dark wood cabinets, beige walls, an undermount sink and marble countertops
Example of a small transitional beige tile and ceramic tile ceramic tile powder room design in Portland with flat-panel cabinets, dark wood cabinets, beige walls, an undermount sink and marble countertops
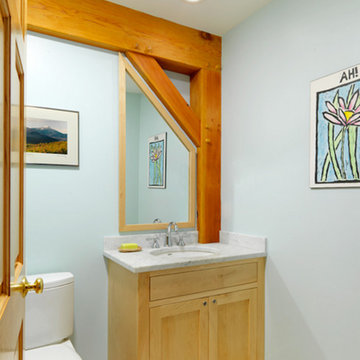
Our clients had a couple young kids and wanted to renovate their house.
We used timber framing to extend and add-on to the existing home and significantly increase the square footage of the house. This provided both structural and aesthetic benefits for the project.
The kitchen has numerous local and handmade features, including a soapstone countertop and built-in sink.
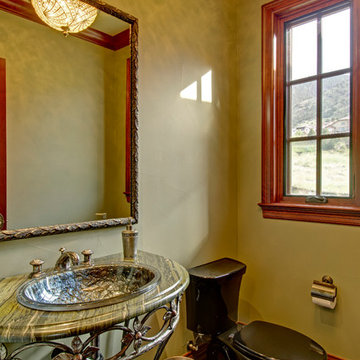
Example of a small ornate ceramic tile and beige floor powder room design in Denver with medium tone wood cabinets, a one-piece toilet, yellow walls, granite countertops and a console sink
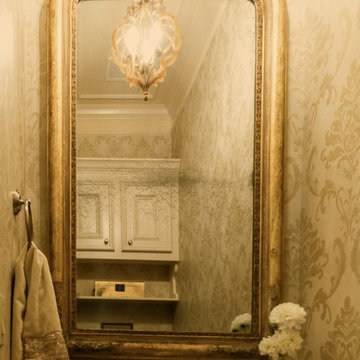
Photography by:
Moments on Film: Photography by Clint
Powder room - small transitional ceramic tile powder room idea in Houston with an undermount sink, white cabinets, marble countertops, a one-piece toilet, flat-panel cabinets and beige walls
Powder room - small transitional ceramic tile powder room idea in Houston with an undermount sink, white cabinets, marble countertops, a one-piece toilet, flat-panel cabinets and beige walls

Basement bathroom under the stairs.
Powder room - small contemporary ceramic tile and beige tile ceramic tile and white floor powder room idea in Other with raised-panel cabinets, white cabinets, a two-piece toilet, yellow walls, an integrated sink and a freestanding vanity
Powder room - small contemporary ceramic tile and beige tile ceramic tile and white floor powder room idea in Other with raised-panel cabinets, white cabinets, a two-piece toilet, yellow walls, an integrated sink and a freestanding vanity
Yellow Ceramic Tile Powder Room Ideas
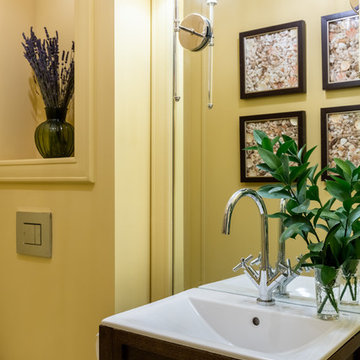
фотограф: Василий Буланов
Inspiration for a small transitional ceramic tile and beige floor powder room remodel in Moscow with recessed-panel cabinets, brown cabinets, a wall-mount toilet, yellow walls and a drop-in sink
Inspiration for a small transitional ceramic tile and beige floor powder room remodel in Moscow with recessed-panel cabinets, brown cabinets, a wall-mount toilet, yellow walls and a drop-in sink
1





