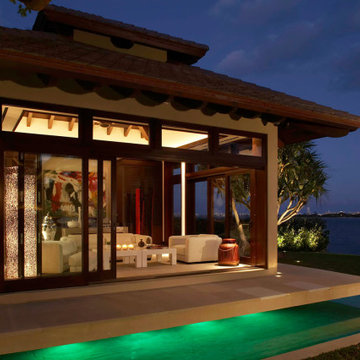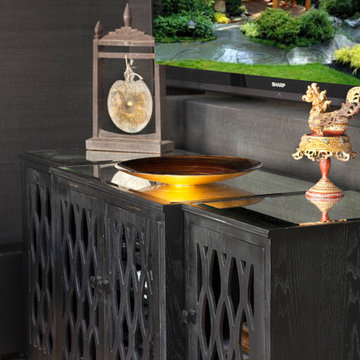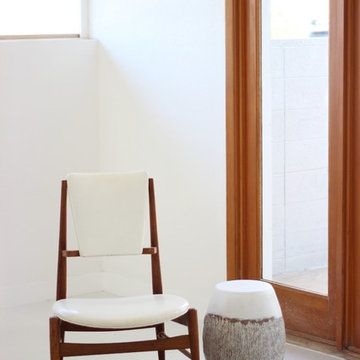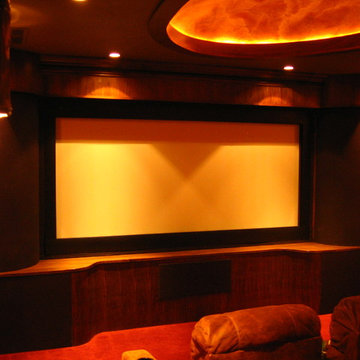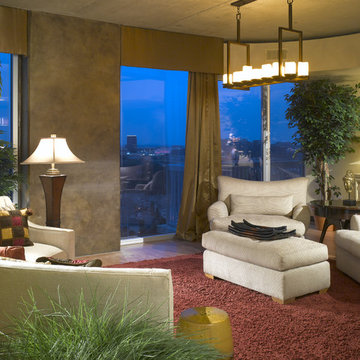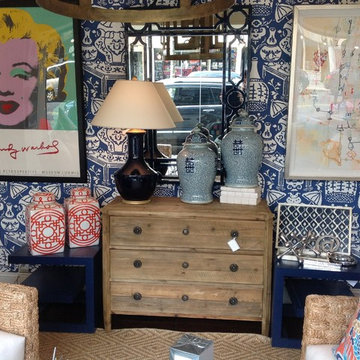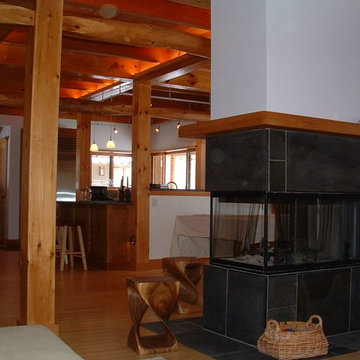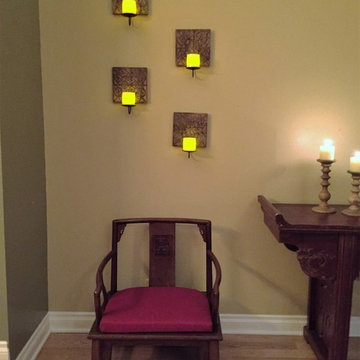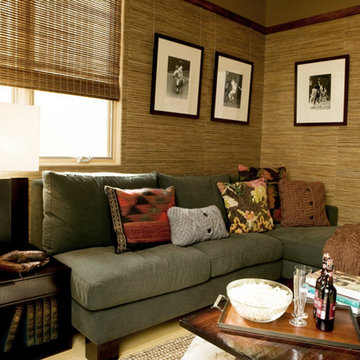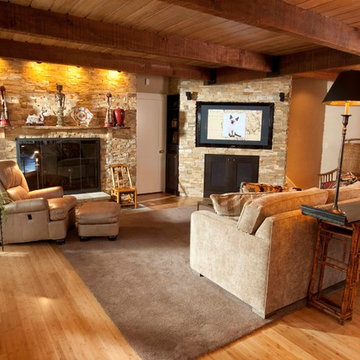Asian Living Space Ideas
Refine by:
Budget
Sort by:Popular Today
1381 - 1400 of 25,794 photos
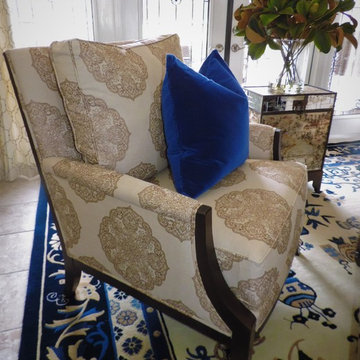
Matt Culbreth
Inspiration for an asian living room remodel in Orlando
Inspiration for an asian living room remodel in Orlando
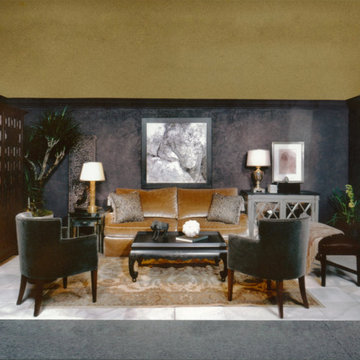
Inspiration for a mid-sized zen formal and enclosed porcelain tile and gray floor living room remodel in San Diego with gray walls, a standard fireplace, a stone fireplace and no tv
Find the right local pro for your project
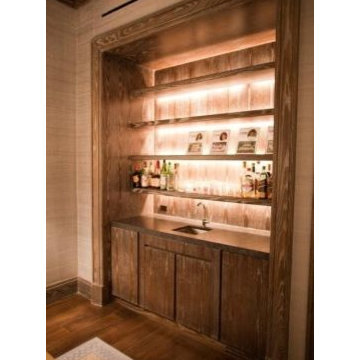
Working with the innovative design firm Coffinier Ku and the talented MG & Company Cabinets By Stanley was able to collaborate closely alongside both teams and perfect the complex and elegant millwork this NYC townhouse specified- such as the custom crafted built in bar for entertaining.
Coffinier Ku Design
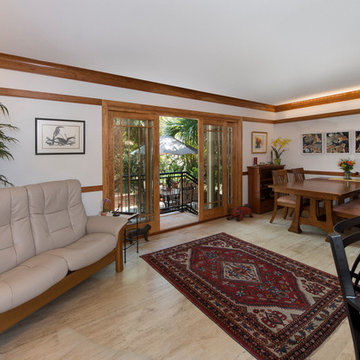
When a Historic District home was renovated in Fort Myers, a dream kitchen was created: open plan enough for gathering, with clearly delineated areas for cooking, reading and entertaining.
Challenge
Bill and Alison’s existing kitchen was small and dysfunctional. Each room seemed independent, and there was no flow through the house. The house felt small, with one entry and exit point.
As a planning consultant, Bill was no stranger to construction. He was a general contractor himself and had built several custom homes in years past. As a gardening enthusiast and professional educator, Alison also had an eye for design. They started with design, layout and planning on their own, but soon realized they needed help. After interviewing several contractors who seemed overwhelmed and unenthused by their project, they reached out to Progressive Design Build.
Solution
Mike was not only enthused about the project, but he established trust with Bill and Alison. Within a few short weeks he was hired to begin the planning phase, conducting thorough research on the project, meeting key subcontractors and establishing a realistic budget.
When the project began, internal walls were removed to open up the kitchen/dining areas and an island was built, giving the space an open and modern functionality. The eating area was enlarged, and a visual connection to the outside was established using Marvin insulated glass windows with Low E coatings—which rejects solar heat gain without reducing visible light passing through the glass.
In order to allow for the open concept layout that Bill and Alison desired, we built new structural beams to transfer the live load. The sliding patio doors opened onto a small terrace with a wrought iron handrail creating access to the private courtyard and garden area.
Finishing details included custom cherry cabinets and wood trimming, 16” x 32” natural stone flooring, granite countertops and historically correct plaster finishes.
Result
The project was completed within budget and two weeks ahead of schedule.
“That planning phase was the best money we spent on the project,” exclaimed Bill. “It was incredibly gratifying being able to watch the subcontractors and suppliers come and go with shared leadership and attention to details.”
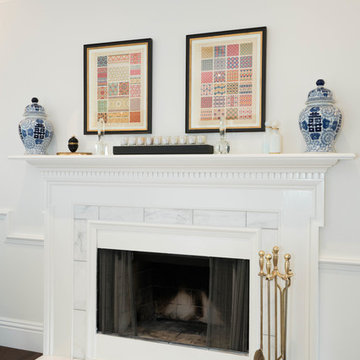
Ginger jars... always work.
Example of a large zen formal and open concept dark wood floor and brown floor living room design in Other with white walls, a standard fireplace, a tile fireplace and no tv
Example of a large zen formal and open concept dark wood floor and brown floor living room design in Other with white walls, a standard fireplace, a tile fireplace and no tv
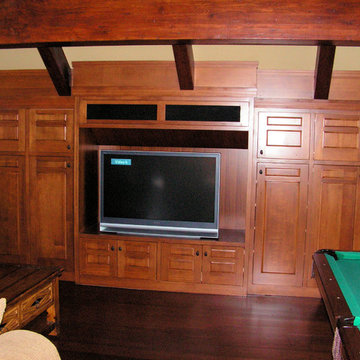
Large zen loft-style medium tone wood floor game room photo in Other with beige walls, no fireplace and a media wall
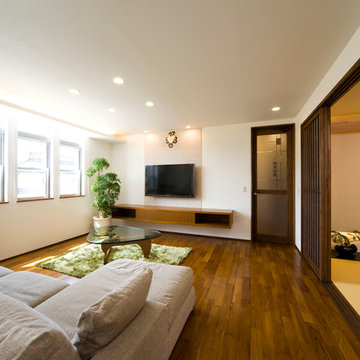
Inspiration for a zen medium tone wood floor living room remodel in Other with white walls and a wall-mounted tv
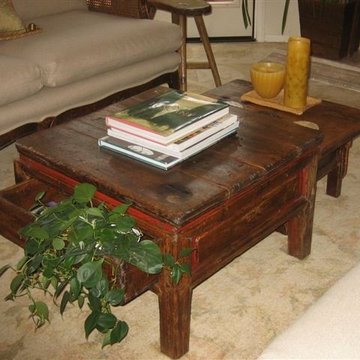
Family room library - huge asian open concept marble floor family room library idea in San Diego with beige walls, a ribbon fireplace and a wood fireplace surround
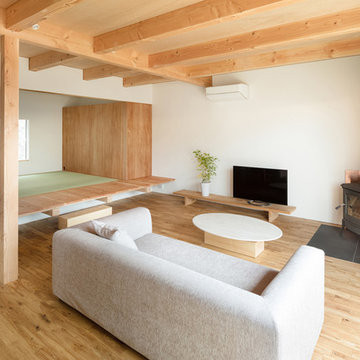
Inspiration for an open concept medium tone wood floor and brown floor living room remodel in Osaka with white walls and a tv stand
Asian Living Space Ideas
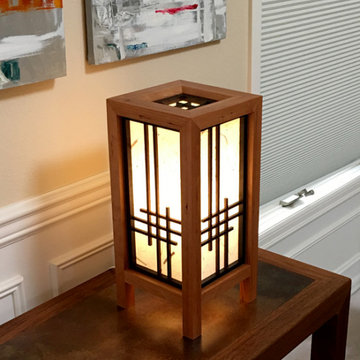
Japanese Shoji Lamp. Clherry and rosewood with rice paper over acrylic diffusers.
Example of a zen living room design in Seattle
Example of a zen living room design in Seattle
70










