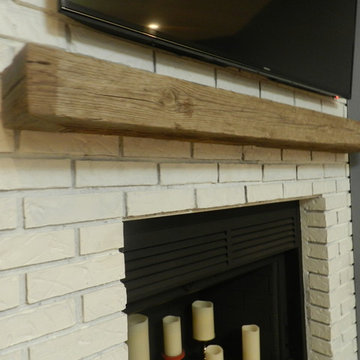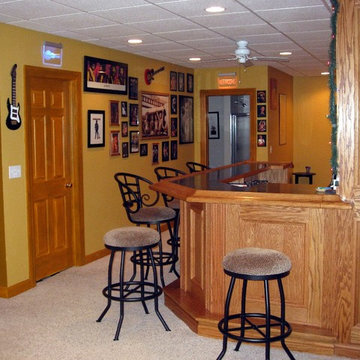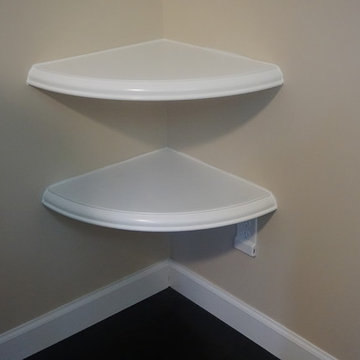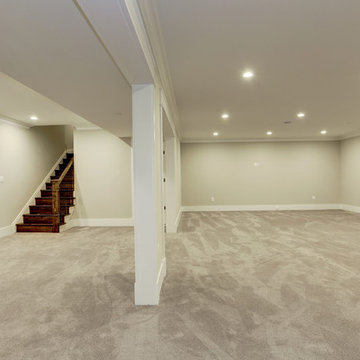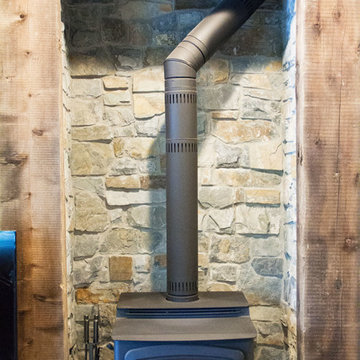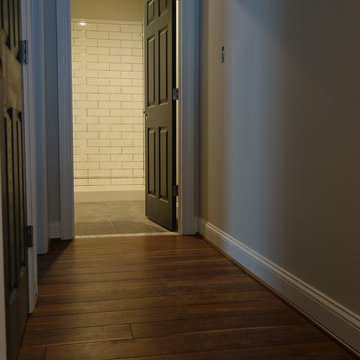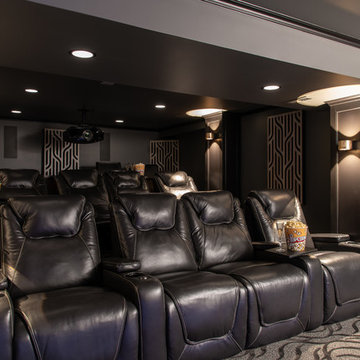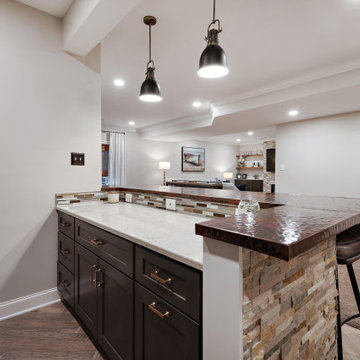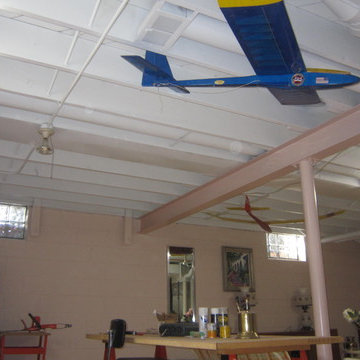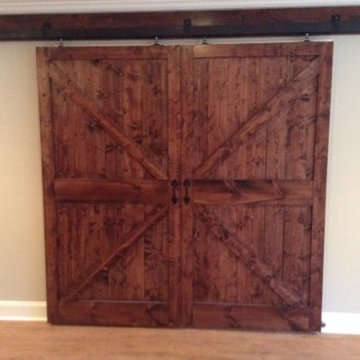Basement Ideas
Refine by:
Budget
Sort by:Popular Today
21921 - 21940 of 129,939 photos
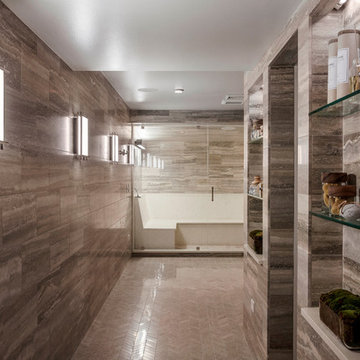
Jason Varney
Trendy underground limestone floor basement photo in Philadelphia with gray walls and no fireplace
Trendy underground limestone floor basement photo in Philadelphia with gray walls and no fireplace
Find the right local pro for your project
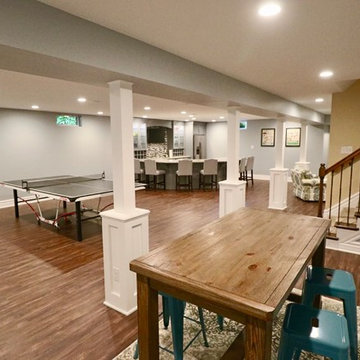
Large trendy look-out medium tone wood floor and brown floor basement photo in Louisville with gray walls and no fireplace
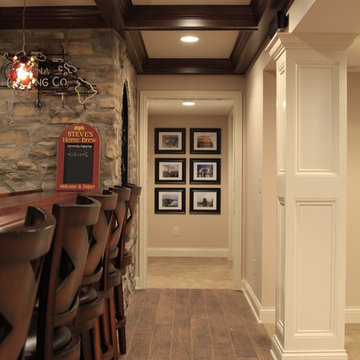
Sponsored
Delaware, OH
Buckeye Basements, Inc.
Central Ohio's Basement Finishing ExpertsBest Of Houzz '13-'21
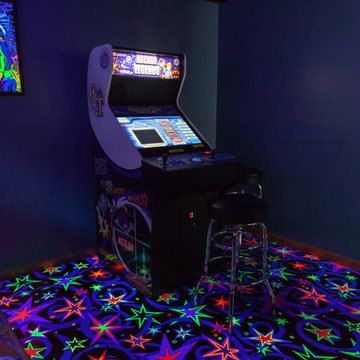
The homeowner has a love of old arcade games and what a better place to stage them but this glow in the dark room!!
Example of a large transitional walk-out carpeted and multicolored floor basement design in Cincinnati with blue walls, a standard fireplace and a brick fireplace
Example of a large transitional walk-out carpeted and multicolored floor basement design in Cincinnati with blue walls, a standard fireplace and a brick fireplace
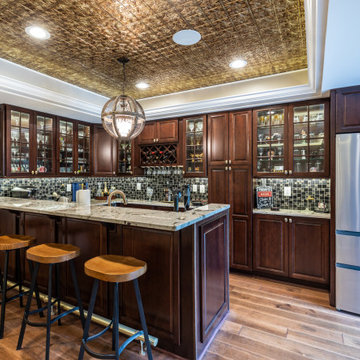
This older couple residing in a golf course community wanted to expand their living space and finish up their unfinished basement for entertainment purposes and more.
Their wish list included: exercise room, full scale movie theater, fireplace area, guest bedroom, full size master bath suite style, full bar area, entertainment and pool table area, and tray ceiling.
After major concrete breaking and running ground plumbing, we used a dead corner of basement near staircase to tuck in bar area.
A dual entrance bathroom from guest bedroom and main entertainment area was placed on far wall to create a large uninterrupted main floor area. A custom barn door for closet gives extra floor space to guest bedroom.
New movie theater room with multi-level seating, sound panel walls, two rows of recliner seating, 120-inch screen, state of art A/V system, custom pattern carpeting, surround sound & in-speakers, custom molding and trim with fluted columns, custom mahogany theater doors.
The bar area includes copper panel ceiling and rope lighting inside tray area, wrapped around cherry cabinets and dark granite top, plenty of stools and decorated with glass backsplash and listed glass cabinets.
The main seating area includes a linear fireplace, covered with floor to ceiling ledger stone and an embedded television above it.
The new exercise room with two French doors, full mirror walls, a couple storage closets, and rubber floors provide a fully equipped home gym.
The unused space under staircase now includes a hidden bookcase for storage and A/V equipment.
New bathroom includes fully equipped body sprays, large corner shower, double vanities, and lots of other amenities.
Carefully selected trim work, crown molding, tray ceiling, wainscoting, wide plank engineered flooring, matching stairs, and railing, makes this basement remodel the jewel of this community.
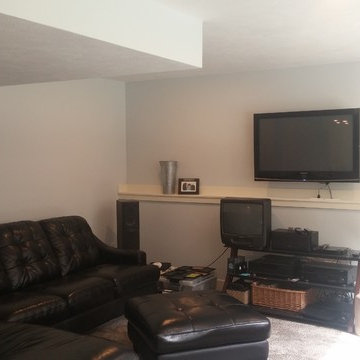
Example of a mid-sized trendy look-out light wood floor basement design in Grand Rapids
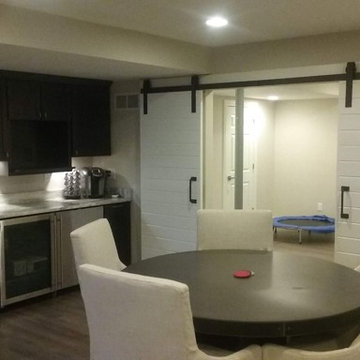
Example of a large transitional underground vinyl floor and brown floor basement design in Columbus with beige walls
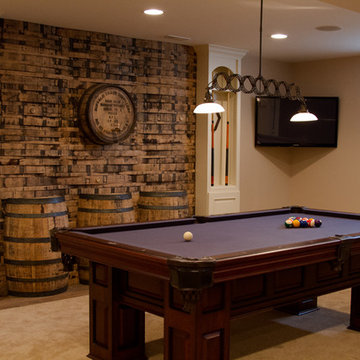
Sponsored
Delaware, OH
Buckeye Basements, Inc.
Central Ohio's Basement Finishing ExpertsBest Of Houzz '13-'21
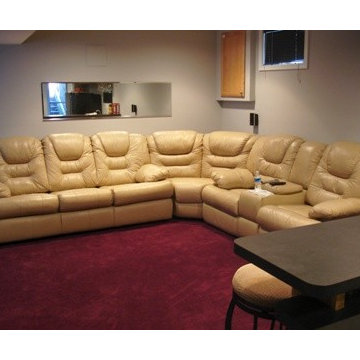
Basement Remodel. Photo taken by Phil Johnson of P. L. Johnson Construction, Inc.
Basement - contemporary basement idea in DC Metro
Basement - contemporary basement idea in DC Metro
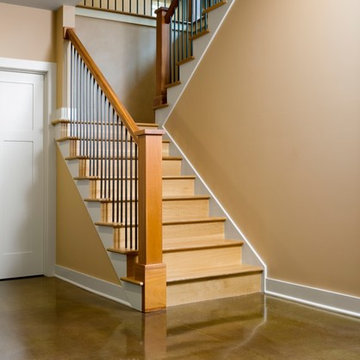
Radiant floor heating was utilized in the polished concrete flooring for this basement. This custom home was designed and built by Meadowlark Design + Build in Ann Arbor, Michigan..
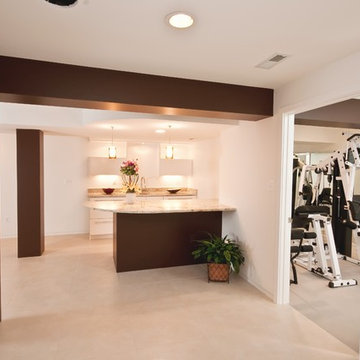
Inspiring basement remodel for the whole family to get together to be creative, work-out, and entertain.
Sun Design Remodeling frequently holds home tours at clients’ homes and workshops on home remodeling topics at their office in Burke, VA. FOR INFORMATION: 703/425-5588 or www.SunDesignInc.com
Photography by Bryan Burris
Basement Ideas

Sponsored
Plain City, OH
Kuhns Contracting, Inc.
Central Ohio's Trusted Home Remodeler Specializing in Kitchens & Baths
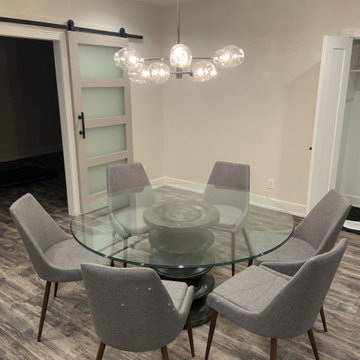
Stunning finished basement in Birmingham, Michigan by Majestic Home Solutions. Walk up wet bar next to the dining area adorned by a classy & modern lighting fixture. Behind a sliding barn door is an exercise room. The basement has a living area as well as office space with cabinetry. Also a spare bedroom adjoined to a full bathroom with toilet room, shower with bench, and double sink vanity. *More photos to come!*
1097






