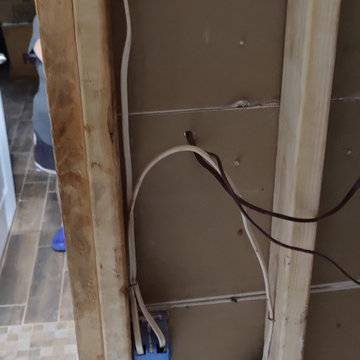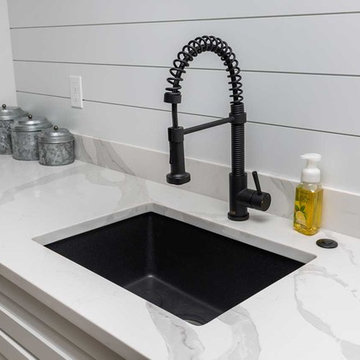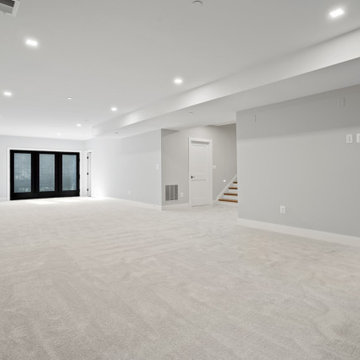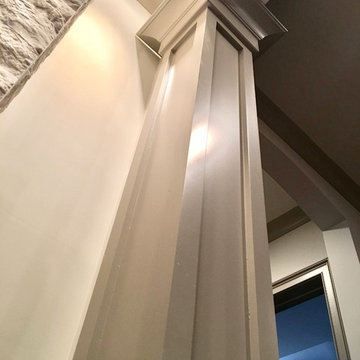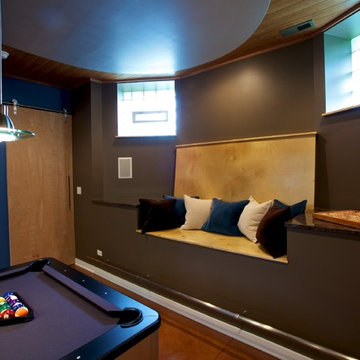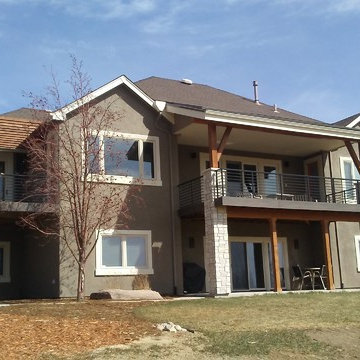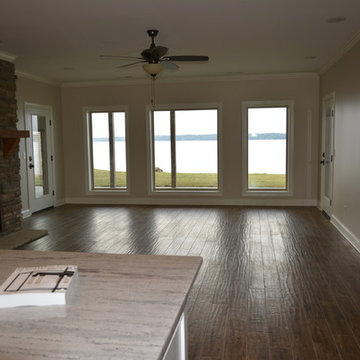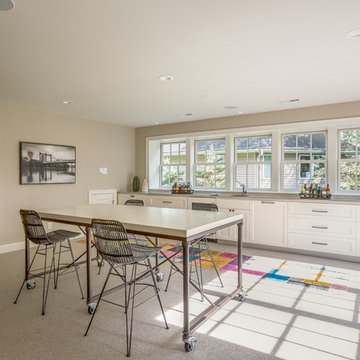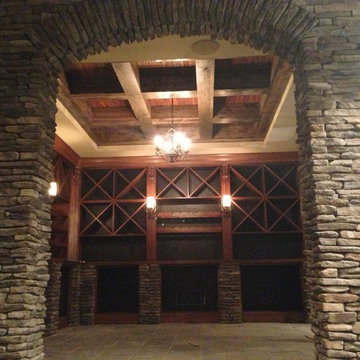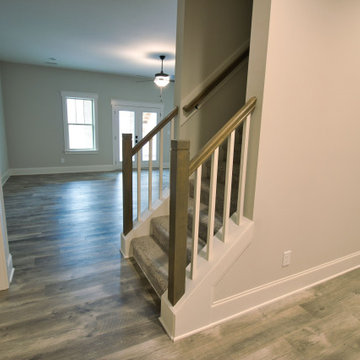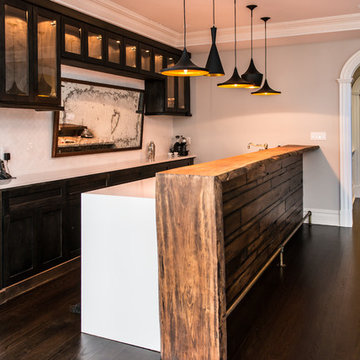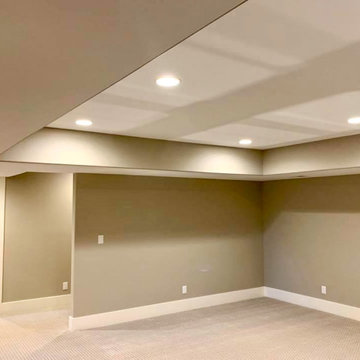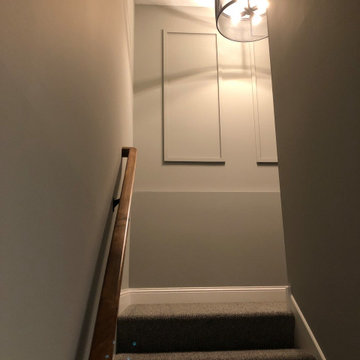Basement Ideas
Refine by:
Budget
Sort by:Popular Today
23141 - 23160 of 129,920 photos
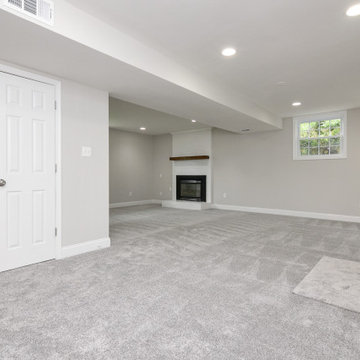
Example of a transitional carpeted and gray floor basement design in DC Metro with gray walls, a standard fireplace and a brick fireplace
Find the right local pro for your project
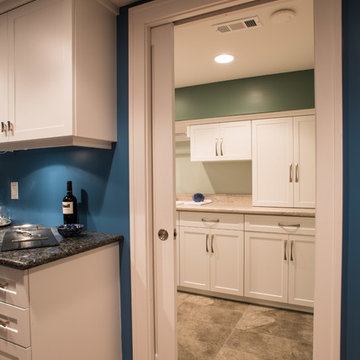
Basement spaces can be a "catch-all" for storage, laundry, entertaining and mechanical systems. Thisearly 20th century Indianapolis, IN basement remodel called for a more "warm, friendly and inviting"space where the family can enjoy entertaining, TV watching, homework or laundry chores. Architect LeeConstantine worked with these clients to create "zones" for the different functions, allowing one zone to"flow" into the next. Where appropriate, walls and pocket doors separate utilitarian zones fromentertaining zones. Mechanical systems were organized to accommodate the highest ceilings possibleand under-stair space is better utilized with a custom "built-in organizer". Now the family enjoys usingthe basement as a desirable and well functioning "extension" of the home
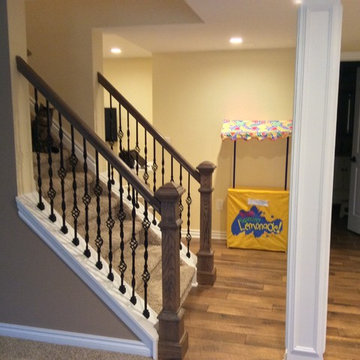
Clarkston finished basement. Traditional two level bartop island. Perfect mini kitchen for entertaining or for overnight guests. Natural toned flooring and wood stair rails.

Sponsored
Sunbury, OH
J.Holderby - Renovations
Franklin County's Leading General Contractors - 2X Best of Houzz!
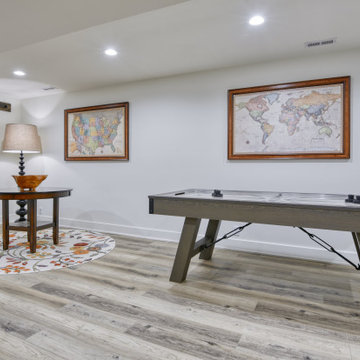
G. Lee Homes transformed this 1976 Skyline home from a dark and outdated 2 story, to a modern, industrial 1 ½ story that is open and inviting.
An addition was added to accommodate a master suite along with a laundry and powder room on the main level. A full basement was added under the addition and opened up to the existing basement creating a large exercise space, craft area and more storage. The former mud room was turned into a large custom, built pantry.
The entire exterior was updated with new Pella windows and James Hardie siding. The interior features custom hand scraped beams, painted brick accents, warm solid maple floors and custom cabinets throughout.
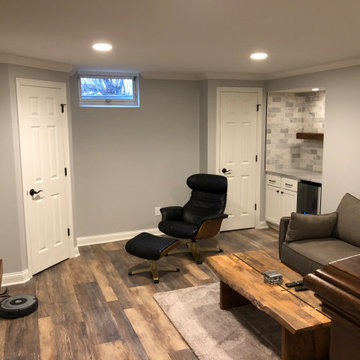
Sponsored
Fourteen Thirty Renovation, LLC
Professional Remodelers in Franklin County Specializing Kitchen & Bath
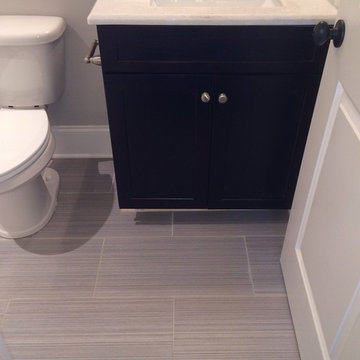
Shaker Espresso Cabinet with New Super White Top
Transitional basement photo in Other
Transitional basement photo in Other
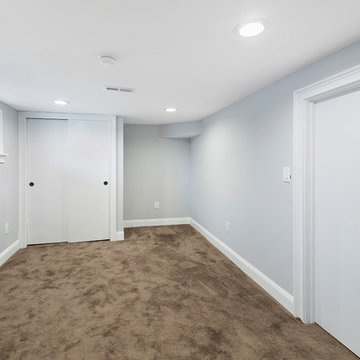
Alcove Media
Inspiration for a mid-sized contemporary carpeted and brown floor basement remodel in Philadelphia with gray walls and no fireplace
Inspiration for a mid-sized contemporary carpeted and brown floor basement remodel in Philadelphia with gray walls and no fireplace
Basement Ideas
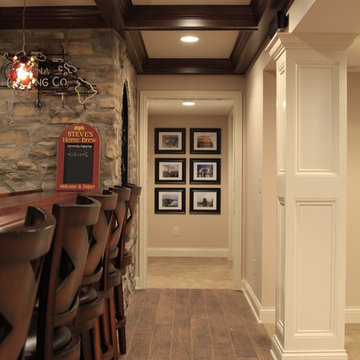
Sponsored
Delaware, OH
Buckeye Basements, Inc.
Central Ohio's Basement Finishing ExpertsBest Of Houzz '13-'21
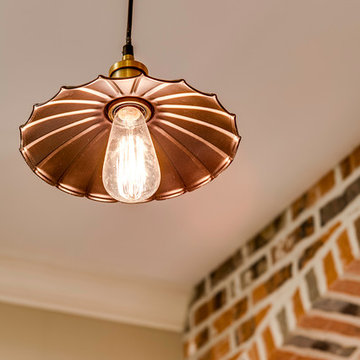
This project entailed updating a finished basement and boys' playroom that was underutilized and contained many design obstacles from lolly columns to mechanical equipment. The client wanted the space to blend with the eclectic old style of the rest of her home, and also wanted to incorporate a couple of existing custom millwork pieces. With three boys, all with varying interests from art to toy collections, the client needed this space to cater to their hobbies. Ultimately the clients received exactly what they wanted- a multifunctional space that all could enjoy that can only be defined as breathtaking.
Photography: Maryland Photography Inc.
1158






