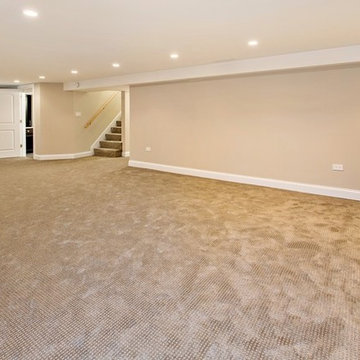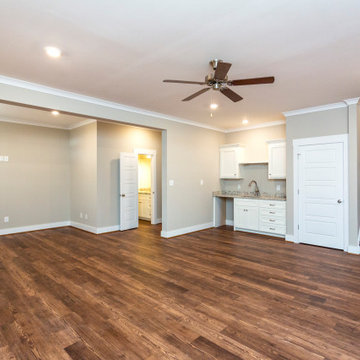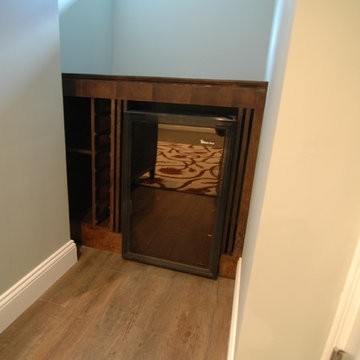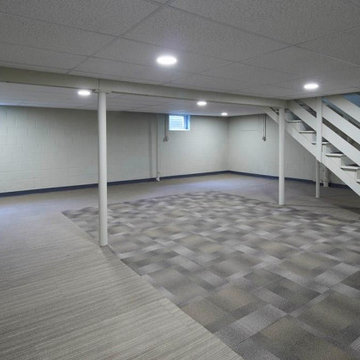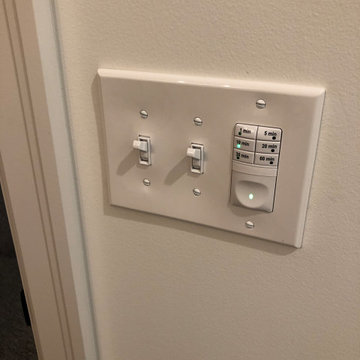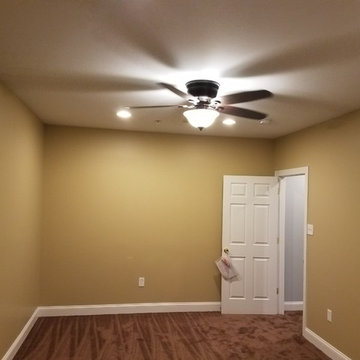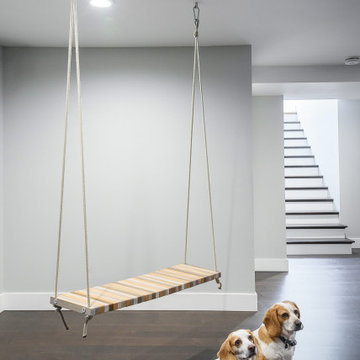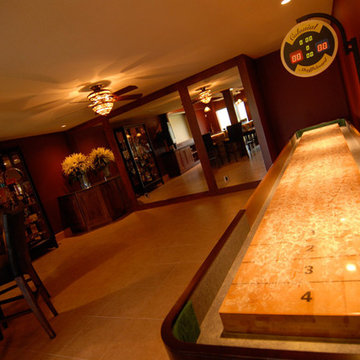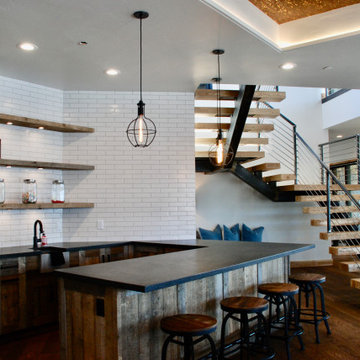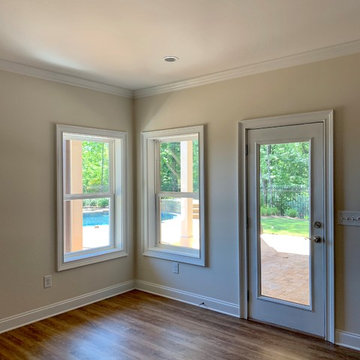Basement Ideas
Refine by:
Budget
Sort by:Popular Today
26721 - 26740 of 129,916 photos
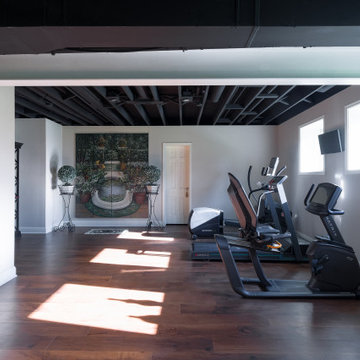
Basement game room - huge transitional look-out vinyl floor and brown floor basement game room idea in Cleveland with beige walls
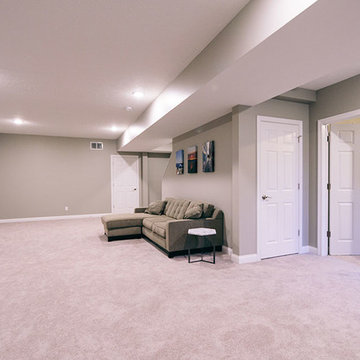
When it comes to basement remodels, there is no shortage of modern basement ideas to borrow from. This West Lafayette family was ready to reclaim their empty, unfinished basement and gain valuable living space for their family. Rather than letting this precious square footage go to waste, they opted to transform their basement into a welcoming area for friends and family to enjoy. With plenty of options to choose from, this family can now set up a game room, a play area for their kids, or even a theater room. Regardless of how they end up using this space, they are most certainly going to increase the value of their home.
Balancing aesthetics and functionality, this basement remodel was painted a soft gray with white trim. The floors were laid with neutral Mohawk Key Trend mineral deposit carpet, and the typical “wasted” space under the stairwell was turned into a useful closet for much-needed storage. Riverside Construction also added a full bathroom to this basement, which not only likely increased the home’s value, but also made it a truly livable space.
Find the right local pro for your project
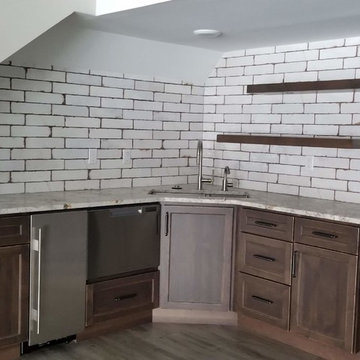
Example of a mid-sized transitional medium tone wood floor and gray floor basement design in Cedar Rapids with white walls
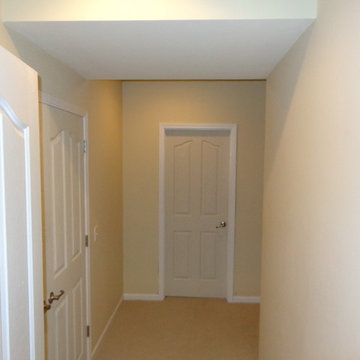
Large elegant underground carpeted basement photo in Indianapolis with beige walls and no fireplace

Sponsored
Plain City, OH
Kuhns Contracting, Inc.
Central Ohio's Trusted Home Remodeler Specializing in Kitchens & Baths
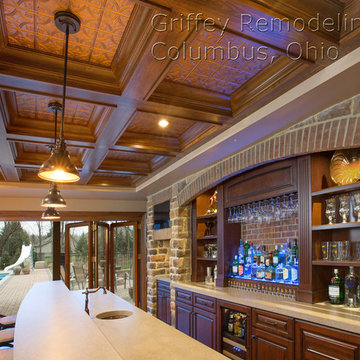
2014 Best of Show Winner
Inspiration for a timeless walk-out basement remodel in Columbus
Inspiration for a timeless walk-out basement remodel in Columbus
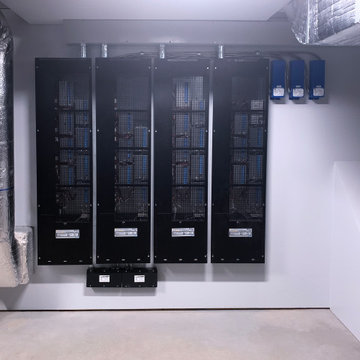
Inspiration for an industrial basement remodel in Boston
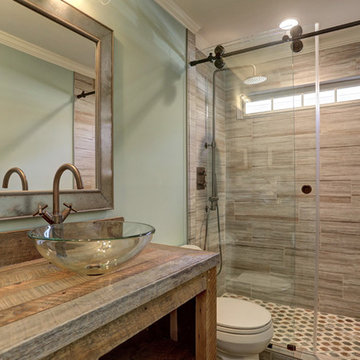
Cleve Harry Phtography
Inspiration for a large rustic laminate floor and brown floor bathroom remodel in Atlanta with gray walls
Inspiration for a large rustic laminate floor and brown floor bathroom remodel in Atlanta with gray walls
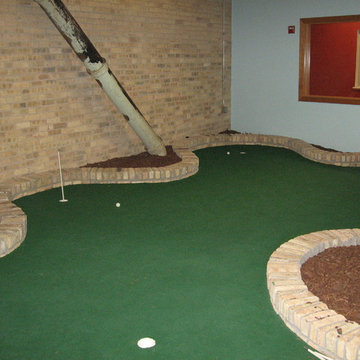
Indoor Putting Green. Thin Recycled Chicago Pinks are used for the walls and full size Chicago pinks boarder the green.
Inspiration for a mid-sized rustic underground basement remodel in Milwaukee with beige walls and no fireplace
Inspiration for a mid-sized rustic underground basement remodel in Milwaukee with beige walls and no fireplace
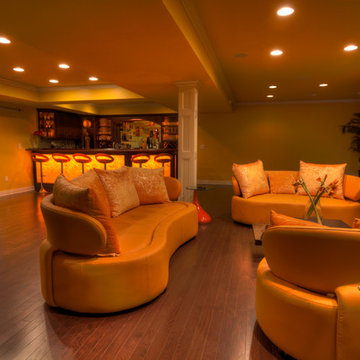
Sponsored
Delaware, OH
Buckeye Basements, Inc.
Central Ohio's Basement Finishing ExpertsBest Of Houzz '13-'21

An open plan living space was created by taking down partition walls running between the posts. An egress window brings plenty of daylight into the space. Photo -
Basement Ideas

Sponsored
Sunbury, OH
J.Holderby - Renovations
Franklin County's Leading General Contractors - 2X Best of Houzz!
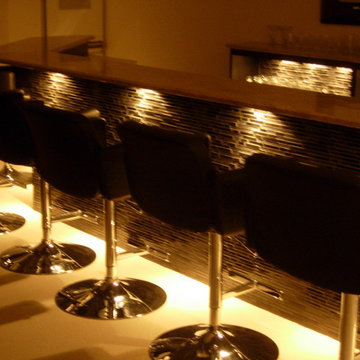
A lower level make over provides a great entertainment area for this business man and his high profile clientele. Features DDS Design Services - Private Label Bar & Cabinetry Manufacturer
Designer: Jeff Kida
Firm: DDS Design Services
Construction Company: Laurens Restoration.
1337






