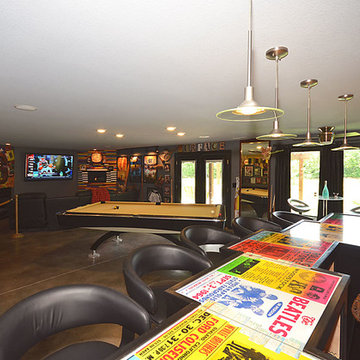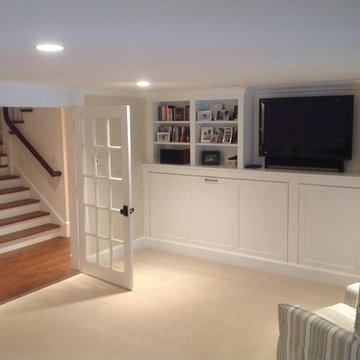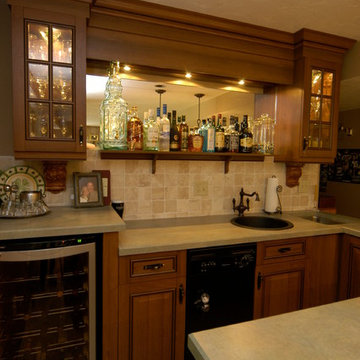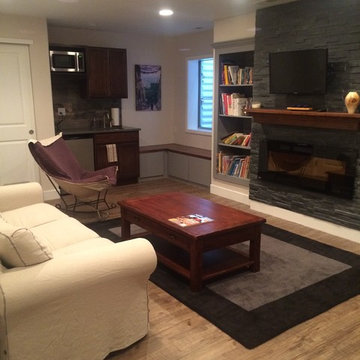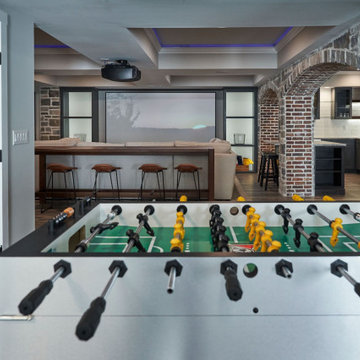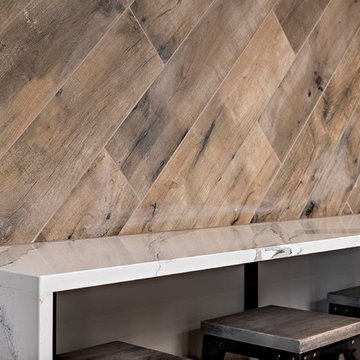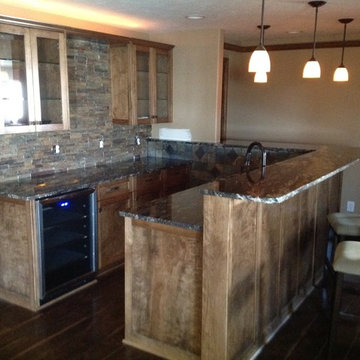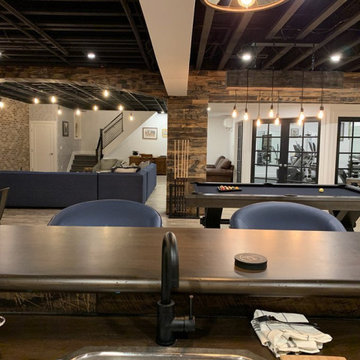Basement Ideas
Refine by:
Budget
Sort by:Popular Today
3261 - 3280 of 129,970 photos
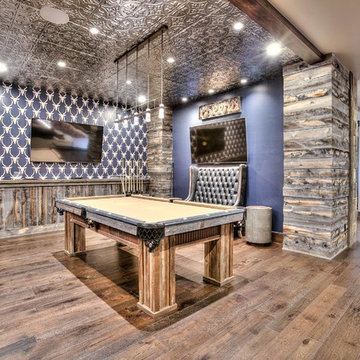
Inspiration for a huge rustic look-out medium tone wood floor basement remodel in Denver with blue walls and no fireplace

Large trendy underground carpeted and black floor basement photo in St Louis with blue walls and no fireplace
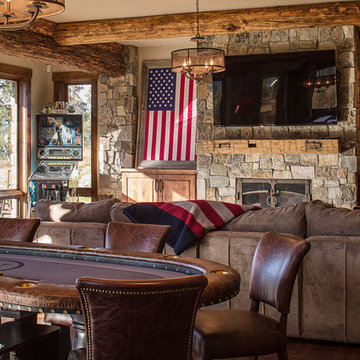
Basement - large rustic walk-out dark wood floor basement idea in Other with beige walls, a standard fireplace and a stone fireplace
Find the right local pro for your project
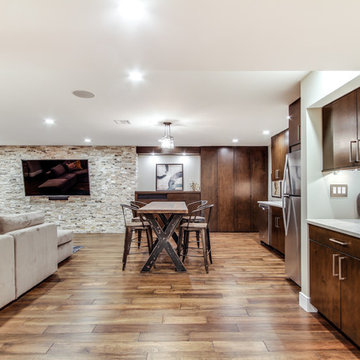
Jose Alfano
Basement - large contemporary look-out medium tone wood floor basement idea in Philadelphia with beige walls and no fireplace
Basement - large contemporary look-out medium tone wood floor basement idea in Philadelphia with beige walls and no fireplace

Sponsored
Plain City, OH
Kuhns Contracting, Inc.
Central Ohio's Trusted Home Remodeler Specializing in Kitchens & Baths
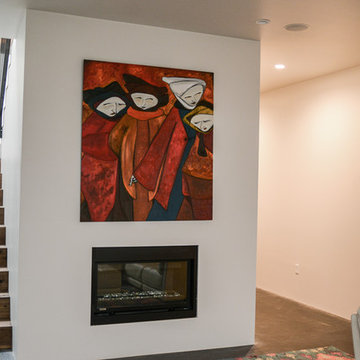
Mid-sized minimalist underground concrete floor basement photo in Salt Lake City with white walls and a standard fireplace
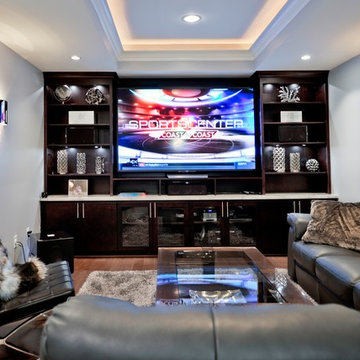
This gorgeous basement has an open and inviting entertainment area, bar area, theater style seating, gaming area, a full bath, exercise room and a full guest bedroom for in laws. Across the French doors is the bar seating area with gorgeous pin drop pendent lights, exquisite marble top bar, dark espresso cabinetry, tall wine Capitan, and lots of other amenities. Our designers introduced a very unique glass tile backsplash tile to set this bar area off and also interconnect this space with color schemes of fireplace area; exercise space is covered in rubber floorings, gaming area has a bar ledge for setting drinks, custom built-ins to display arts and trophies, multiple tray ceilings, indirect lighting as well as wall sconces and drop lights; guest suite bedroom and bathroom, the bath was designed with a walk in shower, floating vanities, pin hanging vanity lights,
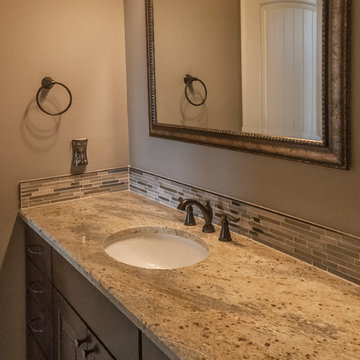
Basement vanity with granite top. Photo: Andrew J Hathaway (Brothers Construction)
Inspiration for a large transitional walk-out porcelain tile basement remodel in Denver with beige walls, a standard fireplace and a stone fireplace
Inspiration for a large transitional walk-out porcelain tile basement remodel in Denver with beige walls, a standard fireplace and a stone fireplace
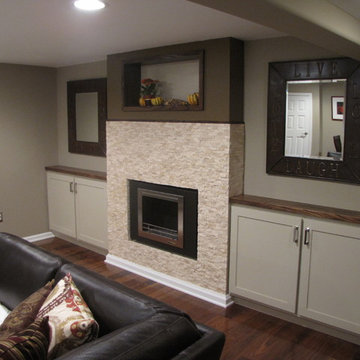
Sponsored
Delaware, OH
Buckeye Basements, Inc.
Central Ohio's Basement Finishing ExpertsBest Of Houzz '13-'21
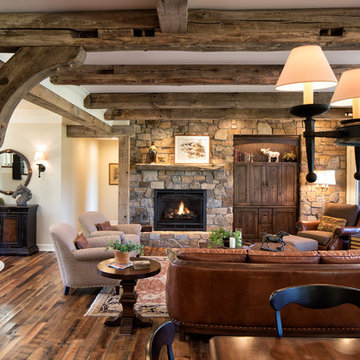
Adding timbers with chestnut accent wall to your game room gives it that gorgeous look and cozy feel.
Inspiration for a rustic basement remodel in Minneapolis
Inspiration for a rustic basement remodel in Minneapolis
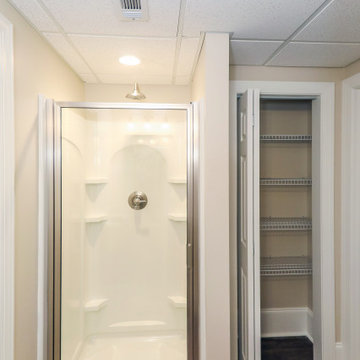
Basement Remodel For Teen Suite
Example of a mid-sized transitional walk-out vinyl floor and brown floor basement design in Atlanta with beige walls
Example of a mid-sized transitional walk-out vinyl floor and brown floor basement design in Atlanta with beige walls
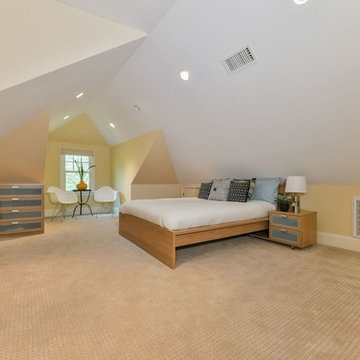
Inspiration for a large contemporary look-out carpeted and beige floor basement remodel in Boston with yellow walls and no fireplace
Basement Ideas

Sponsored
Sunbury, OH
J.Holderby - Renovations
Franklin County's Leading General Contractors - 2X Best of Houzz!
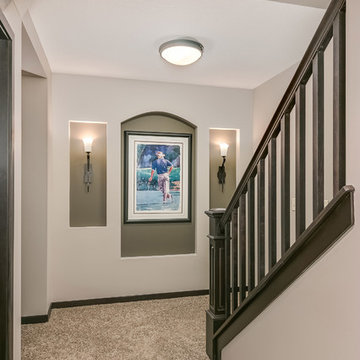
©Finished Basement Company
Example of a large transitional walk-out carpeted and beige floor basement design in Minneapolis with gray walls, a ribbon fireplace and a metal fireplace
Example of a large transitional walk-out carpeted and beige floor basement design in Minneapolis with gray walls, a ribbon fireplace and a metal fireplace
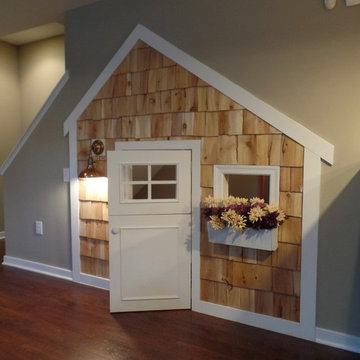
Small spaced that is open and comfortable. Able to serve as a family entertainment room, with a childs under stairs playhouse. Also a custom designed wet bar. Perfect sized full bath with matching floor/shower tile and a bonus room that is usable as a guest space!
164






