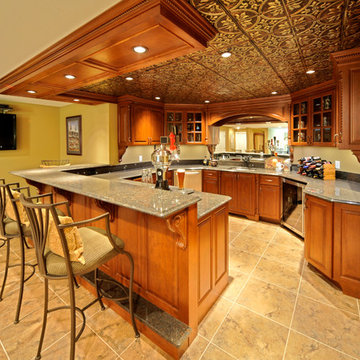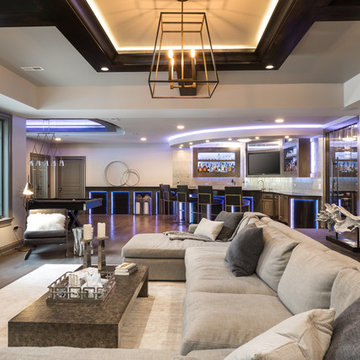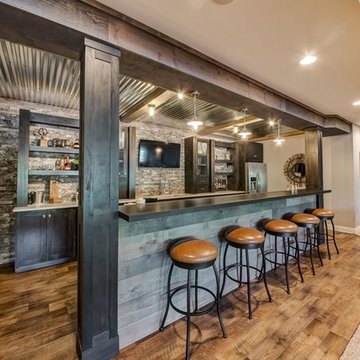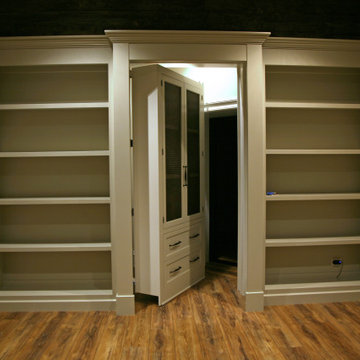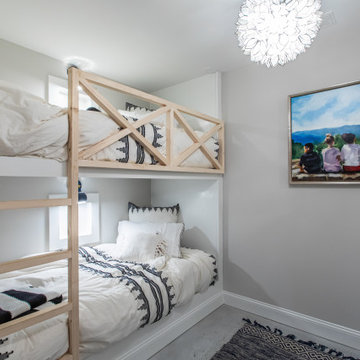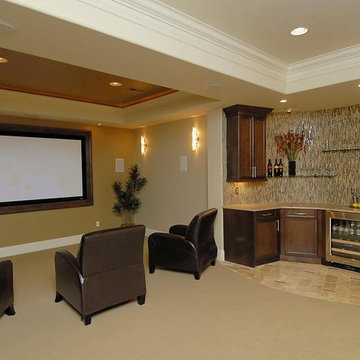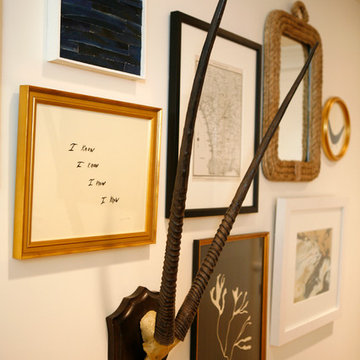Basement Ideas
Refine by:
Budget
Sort by:Popular Today
3361 - 3380 of 129,970 photos

Wide view of the basement from the fireplace. The open layout is perfect for entertaining and serving up drinks. The curved drop ceiling defines the bar beautifully.
Find the right local pro for your project
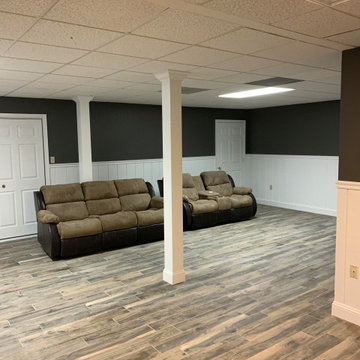
It feels like a totally different room!
Example of a large minimalist underground ceramic tile, brown floor, tray ceiling and shiplap wall basement design in Philadelphia with gray walls
Example of a large minimalist underground ceramic tile, brown floor, tray ceiling and shiplap wall basement design in Philadelphia with gray walls
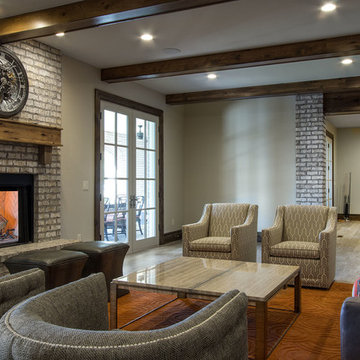
Example of a huge classic look-out medium tone wood floor and brown floor basement design in Salt Lake City with gray walls, a standard fireplace and a brick fireplace
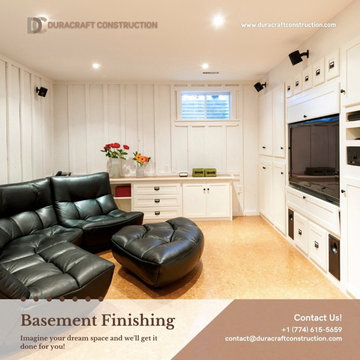
Transform your unused basement into
? An Entertainment Area
? A Work Space
? A New Bedroom
? A Storage Area
? A Home Theatre or Media Room
? A Playroom for the kids
? A Wine Cellar
Duracraft Construction will assist you in bringing your ideas to reality and increasing the value of your home! Tell us about your plans, and we'll get it done!

Sponsored
Sunbury, OH
J.Holderby - Renovations
Franklin County's Leading General Contractors - 2X Best of Houzz!
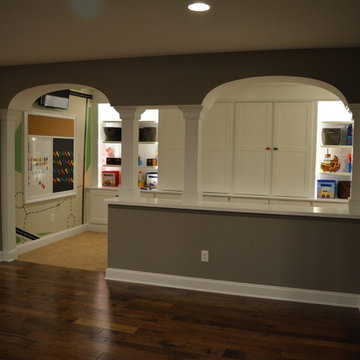
This playroom is a wonderland for the kids, but also has potential to be an elegant space later on. The elaborate arches offer a unique design to necessary support columns. A white board/chalk board/cork board is a great place for arts and crafts, while floor to ceiling built-in closets provide storage and display space. Behind the half wall are open shelves for additional storage.
18" Floor to ceiling built-in closets provide ample storage and display space. Open shelves to the right lend additional storage. Before you know it, the kids will be using a fold down desk under this fun motorcycle lamp!
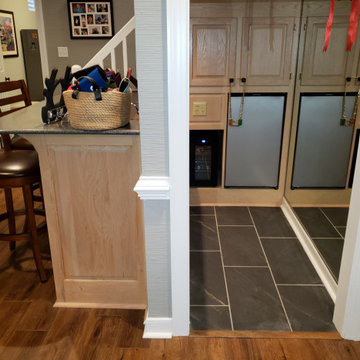
We were able to take a partially remodeled basement and give it a full facelift. We installed all new LVP flooring in the game, bar, stairs, and living room areas, tile flooring in the mud room and bar area, repaired and painted all the walls and ceiling, replaced the old drop ceiling tiles with decorative ones to give a coffered ceiling look, added more lighting, installed a new mantle, and changed out all the door hardware to black knobs and hinges. This is now truly a great place to entertain or just have some fun with the family.
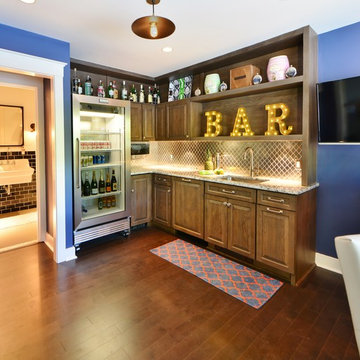
The kitchenette area has a glass refrigerator to keep beverages at hand for kids and guests alike. There is also a paneled dishwasher and ice maker to keep the focus on the fridge. The stainless steel backsplash adds a graphic touch.
Photography:Dan Callahan

Sponsored
Plain City, OH
Kuhns Contracting, Inc.
Central Ohio's Trusted Home Remodeler Specializing in Kitchens & Baths
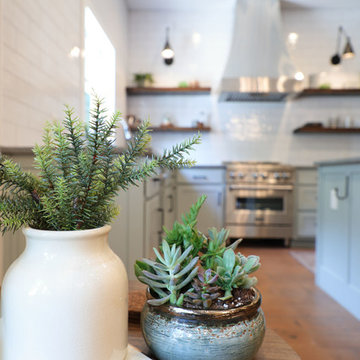
Inspiration for a large country porcelain tile basement remodel in Atlanta with white walls
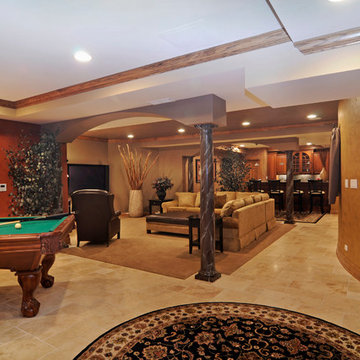
This Arlington Heights, IL, basement was remodeled to provide separate areas of entertaining, gaming, and video viewing. Marbleized columns, faux finishes and area rugs beautify and define the space.
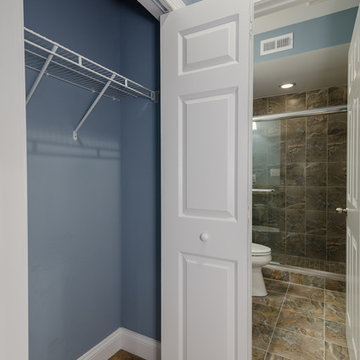
Complete basement finish with bar, TV room, game room, bedroom and bathroom.
Basement - huge transitional walk-out carpeted basement idea in DC Metro with blue walls and no fireplace
Basement - huge transitional walk-out carpeted basement idea in DC Metro with blue walls and no fireplace

A family creates a modern contemporary multipurpose retreat from their unfinished basement. Space includes new gym, stairs, egress window, wetbar, plenty of storage, hidden understairs storage, media lounge, new bathroom, and laundry room.
For carpet please visit our suppliers:
TLC Floor Covering (516) 486 0999
26 Nassau BLVD, Garden City, NY
For furniture please visit BoConcept
Photography by Matthew D. Burdi
Copyright DJ's Home Improvements
For a consultation contact us at 516-775-8696 or contact@djshome.com
Basement Ideas
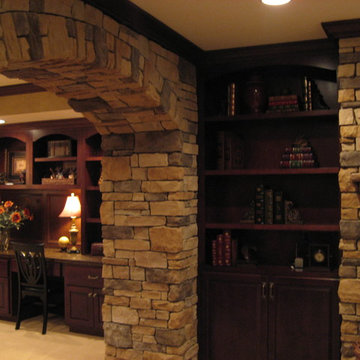
Sponsored
Delaware, OH
Buckeye Basements, Inc.
Central Ohio's Basement Finishing ExpertsBest Of Houzz '13-'21
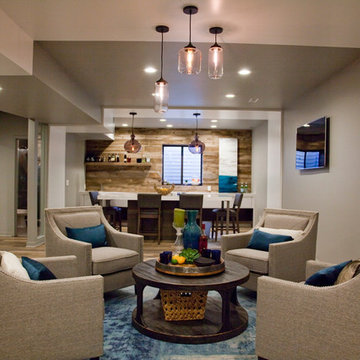
The basement was so long and narrow, we needed to have multiple groupings that served as additional conversation areas. A second tv is mounted between the sitting area and the bar for additional viewing choices. The stairway walls were opened using glass panels in between the existing supportive stud wall.
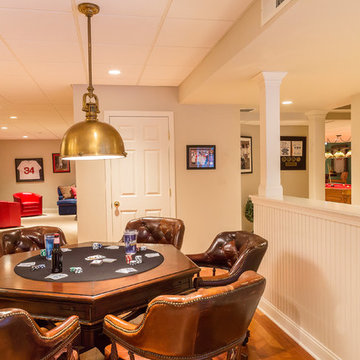
The basement of this suburban home was transformed into an entertainment destination! Welcome to Philville! Something for everyone. Relax on the comfy sectional and watch a game on the projection screen, shoot a game of pool, have a ping pong tournament, play cards, whip up a cocktail, select a good bottle of wine from the wine cellar tucked under the staircase, shuffle over to the shuffle board table under the Fenway Park mural, go to the fully equipped home gym or escape to the spa bathroom. The walk out basement also opens up to the private spacious manicured backyard.
169






