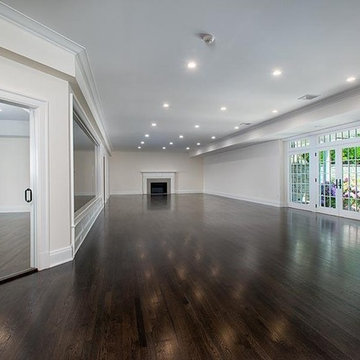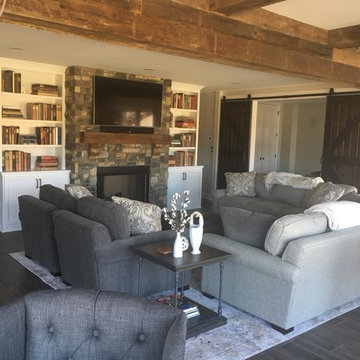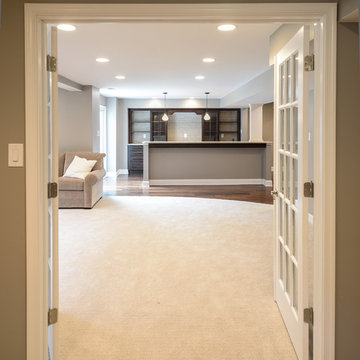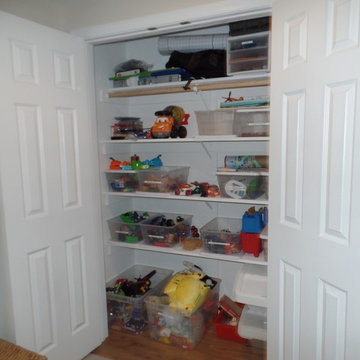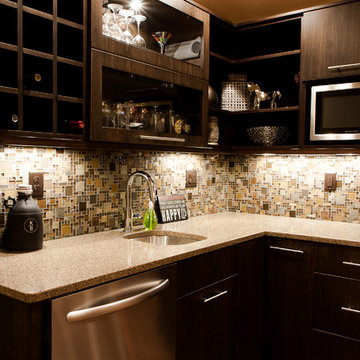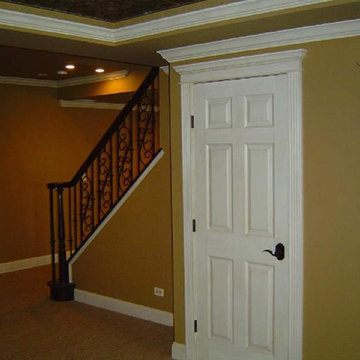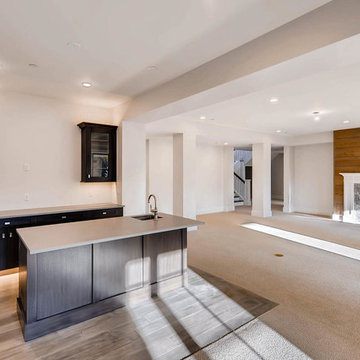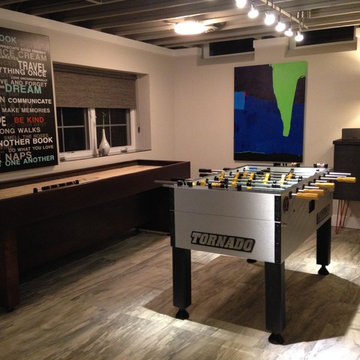Basement Ideas
Refine by:
Budget
Sort by:Popular Today
34121 - 34140 of 129,939 photos
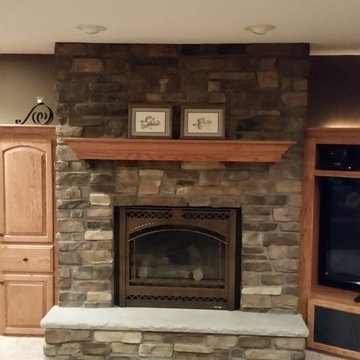
Mike Jirik
Inspiration for a mid-sized timeless look-out basement remodel in Minneapolis with yellow walls and a ribbon fireplace
Inspiration for a mid-sized timeless look-out basement remodel in Minneapolis with yellow walls and a ribbon fireplace
Find the right local pro for your project
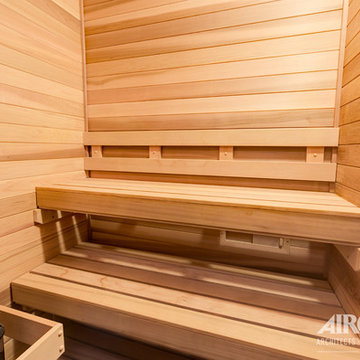
This Lincolnwood basement remodeling project was designed with family time in mind. The open kitchen with stainless steel appliances and ample bar seating make it the perfect spot to gather friends and family. A wet bar area with glass shelves and beautiful stone accent wall create extra storage for glassware, while the under the counter fridge provides plenty of room for wine and spirits.
A powder room with a rich granite countertop and large framed mirror complete this unique space. Natural marble tiles carry over to the custom sauna which includes a frosted glass door, rain head shower and detachable massage fixture, making this basement remodeling project the ultimate getaway experience.
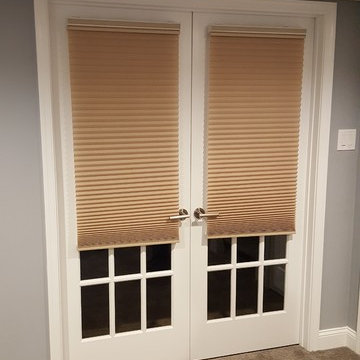
Example of a mid-sized transitional walk-out carpeted basement design in Philadelphia with gray walls
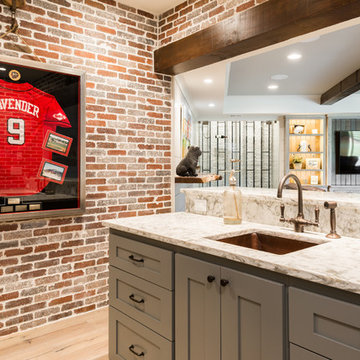
Custom cabinetry painted baltic gray by Sherwin Williams.
Example of a farmhouse basement design in Atlanta
Example of a farmhouse basement design in Atlanta

Sponsored
Sunbury, OH
J.Holderby - Renovations
Franklin County's Leading General Contractors - 2X Best of Houzz!
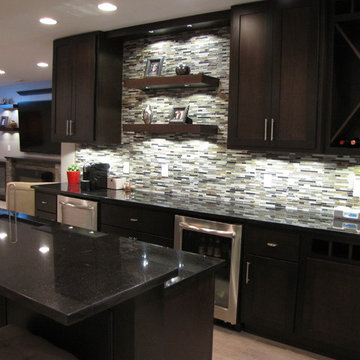
Custom Wet Bar with granite tops, glass tile backsplash and large wine racks. The under-cabinet puck lighting adds visual appeal and highlights the floating shelves.
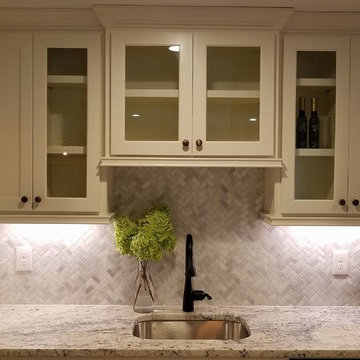
Todd DiFiore
Basement - large cottage look-out medium tone wood floor and brown floor basement idea in Atlanta with beige walls and no fireplace
Basement - large cottage look-out medium tone wood floor and brown floor basement idea in Atlanta with beige walls and no fireplace
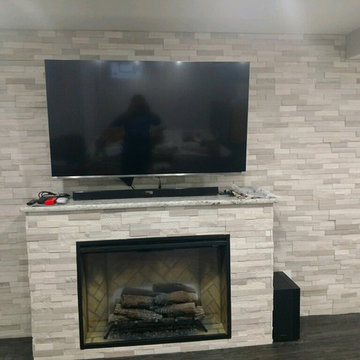
Remodeled light and airy basement, complete with wall of stone, fireplace, bar, and more! Classic black, white, and gray tones throughout.
Example of a large eclectic underground medium tone wood floor and gray floor basement design in Chicago with gray walls, a standard fireplace and a stone fireplace
Example of a large eclectic underground medium tone wood floor and gray floor basement design in Chicago with gray walls, a standard fireplace and a stone fireplace

Sponsored
Plain City, OH
Kuhns Contracting, Inc.
Central Ohio's Trusted Home Remodeler Specializing in Kitchens & Baths
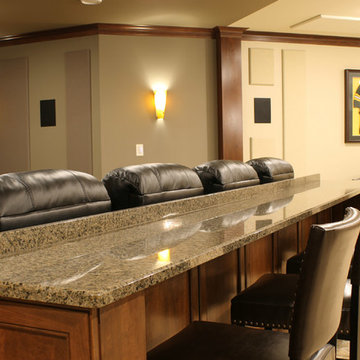
The perfect hangout for the whole family, this bar features Holiday Kitchen's Cabinets in a Cherry wood with Country Hearth Stain. The cabinets are in the Edgewater style with both framed and frameless structure. Glass shelves in the upper cabinets create a bright and open feeling in this space.
The rich brown cabinets are topped with granite in Tropical Brown and a custom-made birch bar top with maple bar rail by Finewood.
The backsplash tile is presented by Realstone in Sierra Shadow. The homeowner created his own decorative lighting over the bar. Other amenities include a wine rack, tilt out garbage and ample storage.
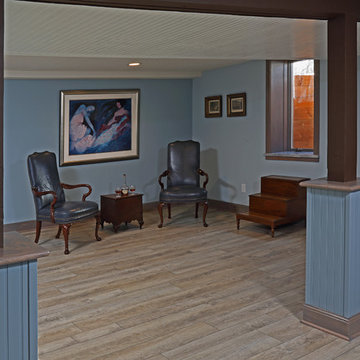
Modified HVAC duct and installed Luxury Vinyl Plank flooring to gain precious inches of headroom, spray foam insulation provides maximum R-value in exterior walls, gas fireplace insert, special touches include the full-swing café door to the laundry, granite mantel and sills, tile bath with glass-block window and under-stairs storage.
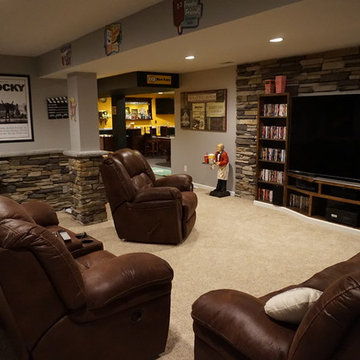
Basement theater complete with custom built stained media center, stone walls, recessed lighting, tan carpet, leather couches, basement bar access, movie posters and gray painted walls.
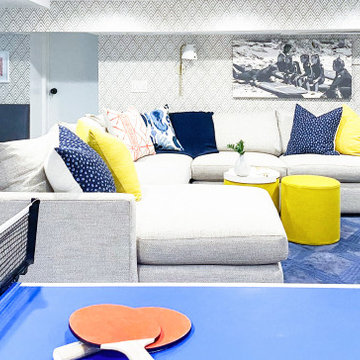
Example of a mid-sized beach style look-out laminate floor and wallpaper basement design in New York with white walls
Basement Ideas
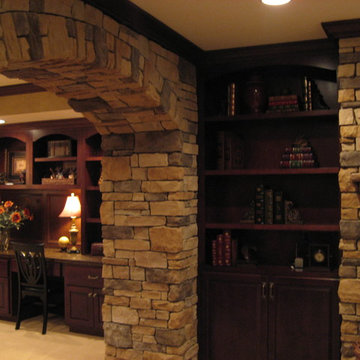
Sponsored
Delaware, OH
Buckeye Basements, Inc.
Central Ohio's Basement Finishing ExpertsBest Of Houzz '13-'21
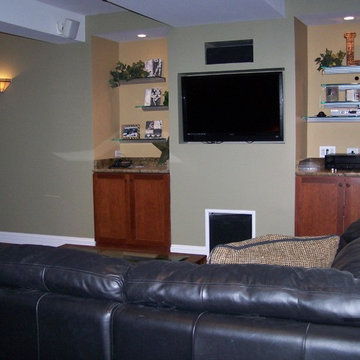
Built in wall unit with shelving for electronics and memorabilia
Basement - contemporary basement idea in Chicago
Basement - contemporary basement idea in Chicago
1707






