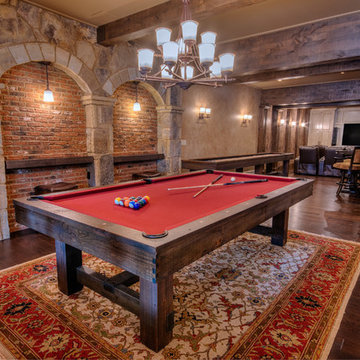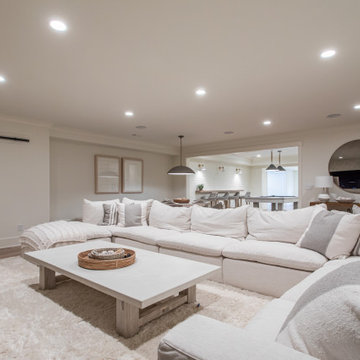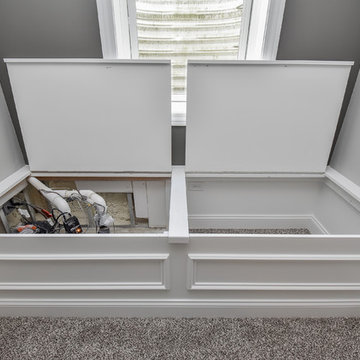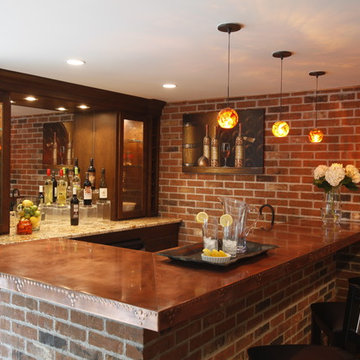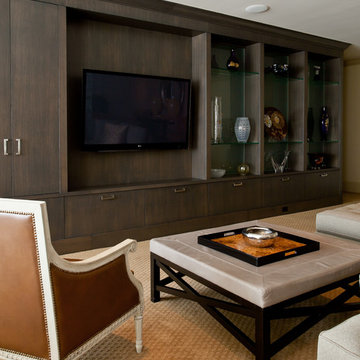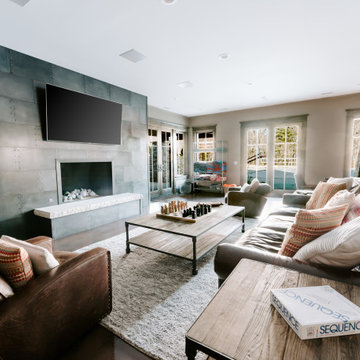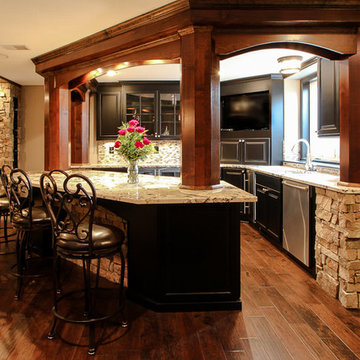Basement Ideas
Refine by:
Budget
Sort by:Popular Today
3741 - 3760 of 129,940 photos
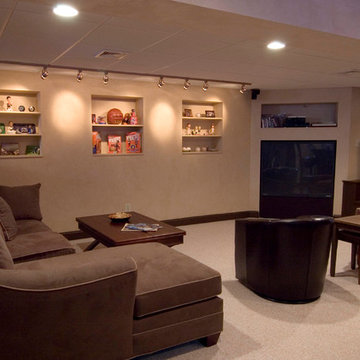
This basement project in Blue Bell, PA took the space from an unfinished storage space to an in-home Sports Bar. These homeowners wanted a space where they could entertain friends, neighbors, and the whole family. The design included a real brick backdrop for the bar, authentic restaurant booths, and recessed display shelves for their sport memorabilia collection. Meridian designed flush glass photo display inserts in the granite bar top. This sports bar style basement is very traditional and fun for adults and kids. Design and Construction by Meridian.
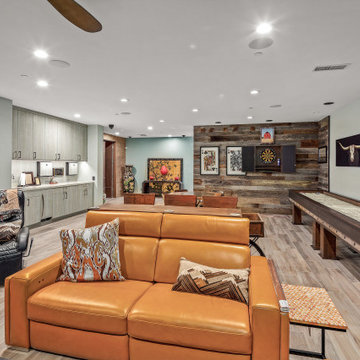
This 8200 square foot home is a unique blend of modern, fanciful, and timeless. The original 4200 sqft home on this property, built by the father of the current owners in the 1980s, was demolished to make room for this full basement multi-generational home. To preserve memories of growing up in this home we salvaged many items and incorporated them in fun ways.
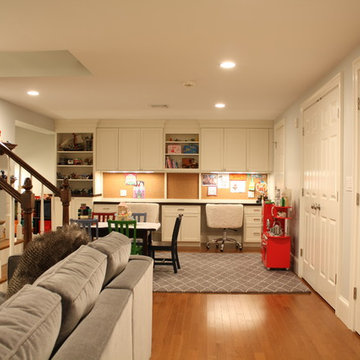
Photography by Jennifer Kravitz
Basement - transitional medium tone wood floor basement idea in Boston with gray walls
Basement - transitional medium tone wood floor basement idea in Boston with gray walls
Find the right local pro for your project
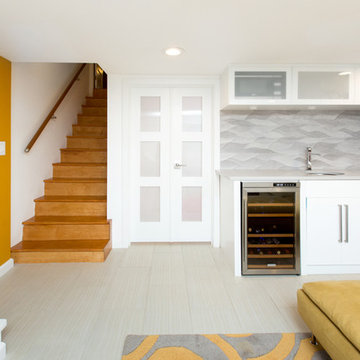
Integrated exercise room and office space, entertainment room with minibar and bubble chair, play room with under the stairs cool doll house, steam bath
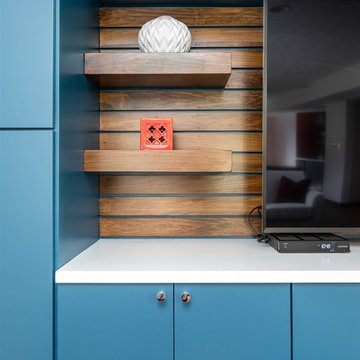
Inspiration for a mid-century modern basement remodel in Indianapolis
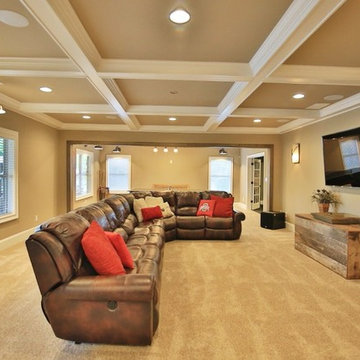
Example of a large transitional walk-out carpeted and beige floor basement design in Atlanta with beige walls and no fireplace

Sponsored
Sunbury, OH
J.Holderby - Renovations
Franklin County's Leading General Contractors - 2X Best of Houzz!
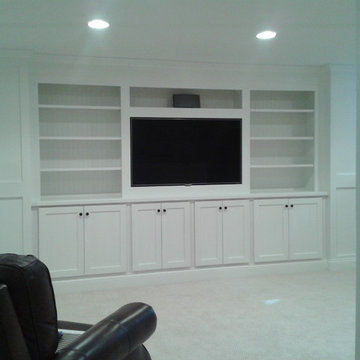
Custom 14' Entertainment unit with Bookcases
Example of a mid-sized trendy look-out carpeted basement design in Cincinnati with beige walls
Example of a mid-sized trendy look-out carpeted basement design in Cincinnati with beige walls
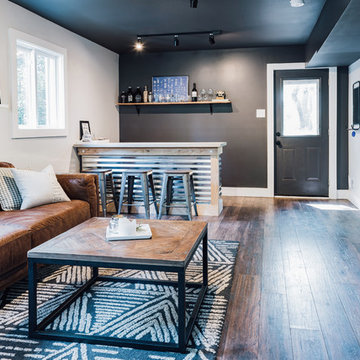
Mid-sized trendy look-out laminate floor and brown floor basement photo in Charlotte with gray walls
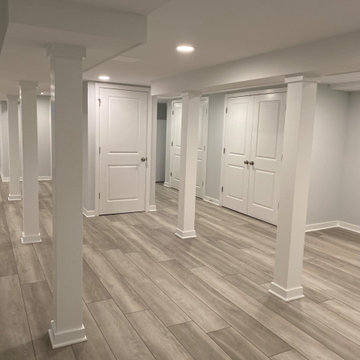
Large finished basement in Pennington, NJ. This unfinished space was transformed into a bright, multi-purpose area which includes laundry room, additional pantry storage, multiple closets and expansive living spaces. Sherwin Williams Rhinestone Gray paint, white trim throughout, and COREtec flooring provides beauty and durability.
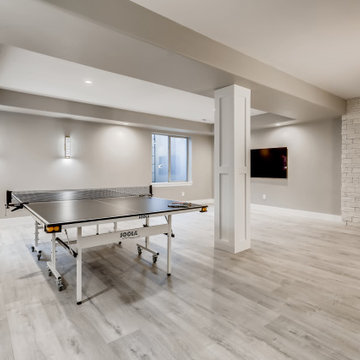
An open concept styled basement common area. The walls are gray with large white trim. The flooring is a gray vinyl. In the center is a pillar with white recessed panels. The wall on the right is wrapped in white, stone slabs with a linear fireplace. On the back and left wall are decorative light fixtures.
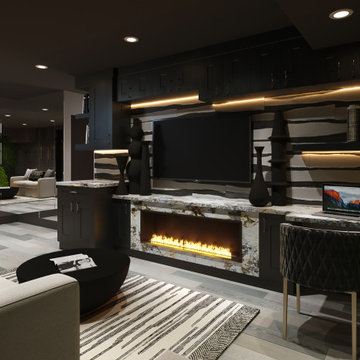
This lower-level space was designed with a “Zen” vibe per the client style and request. We included a meditation area, doggy bed space near the sofa in the common area. In this common area space, we provided an elegant yet playful compilation of grains and textures. The grey variations create a calming atmosphere warmed by the fireplace, while the inclusion of the living wall brings light and life to the space creating the perfect balance for meditation and relaxation. Across from the lounge space is a small area for Yoga, light working out, and meditation. In the shower & sauna space, we outfitted with elegant engraved marble tile as well as deep charcoal accent tile that ties in with the dark metal features selected for the room. The sauna space has dimmable lighting, and speakers made the space a relaxing oasis. The laundry area includes an Energy Star, smart technology washer and dryer set. The addition of cabinets topped with a granite top creates a gorgeous, but functional space.
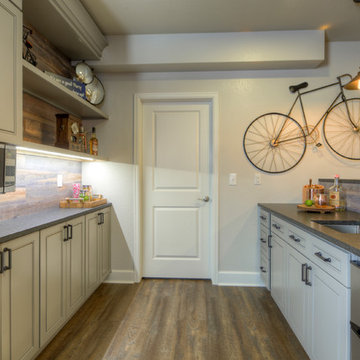
Custom bar with Greige cabinets, Black Leather Granite countertops and Wood panel Backsplash and wall. Under mount bar sink and microwave along with under cabinet lighting make this bar the perfect Colorado Style for relaxing and unwinding after a long bike ride in the mountain trails.
RangeFinder Photography
Basement Ideas

Sponsored
Plain City, OH
Kuhns Contracting, Inc.
Central Ohio's Trusted Home Remodeler Specializing in Kitchens & Baths
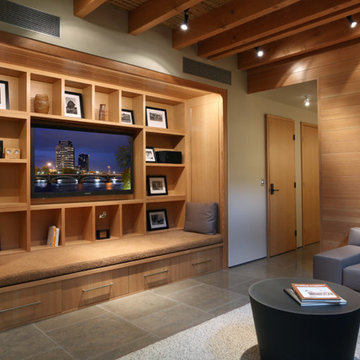
The lower level was designed with retreat in mind. A unique bamboo ceiling overhead gives this level a cozy feel.
Inspiration for a mid-sized contemporary walk-out ceramic tile basement remodel in Grand Rapids with beige walls
Inspiration for a mid-sized contemporary walk-out ceramic tile basement remodel in Grand Rapids with beige walls
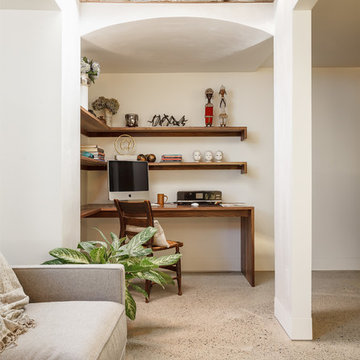
Photo Credit: mattwdphotography.com
Mid-sized mid-century modern underground concrete floor and gray floor basement photo in Boston with gray walls
Mid-sized mid-century modern underground concrete floor and gray floor basement photo in Boston with gray walls
188






