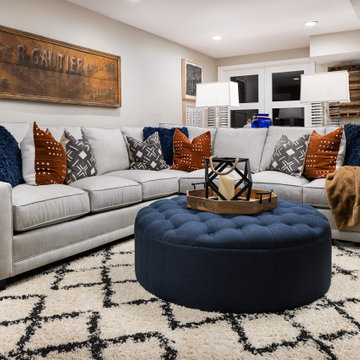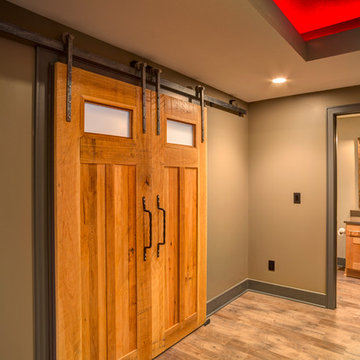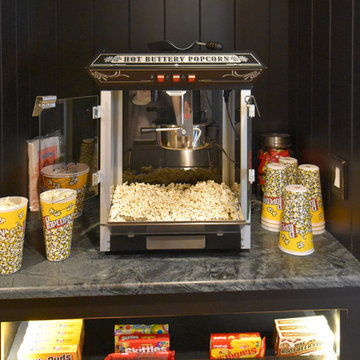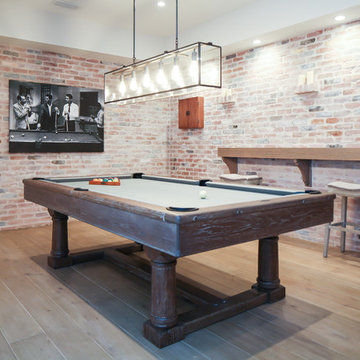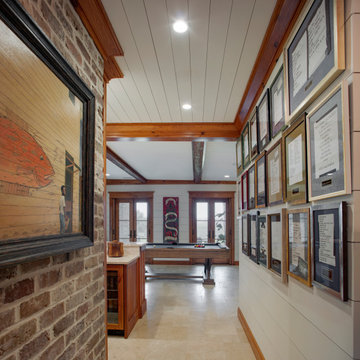Basement Ideas
Refine by:
Budget
Sort by:Popular Today
3701 - 3720 of 129,945 photos
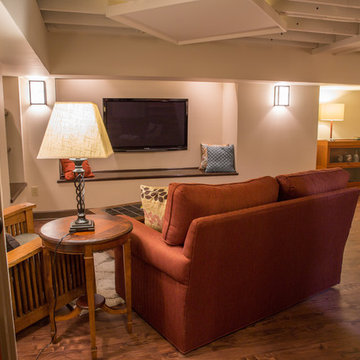
This early 20th century Indianapolis, IN basement remodel was in desperate need of help. The original and still operating hydronic radiant heating system had its plumbing configured without regard to any other use of the space. Fearful of harming the aged system and the high cost of doing so, these Clients were adamant that the existing system remain intact. Architect Lee Constantine developed a design that maintained the existing heating system while creating "niches" around the perimeter that would conceal the unsightly plumbing. Additionally, by removing free-standing structural supporting posts, amore flexible and inviting space was achieved. Because of an already low ceiling condition, the floor-ceiling structure above was kept exposed, painted and highlighted with indirect lighting to avoid further reducing the ceiling height. Constantine incorporated "clouds" on this ceiling to conceal certain existing components that either were cost prohibitive to relocate or couldn't be relocated. These "clouds"become a "visual element" through their geometry and hidden "indirect" light source rather than an undesirable complication. Now this family entertains frequently in the basement and reports "it doesn't feel like we're in a basement anymore"
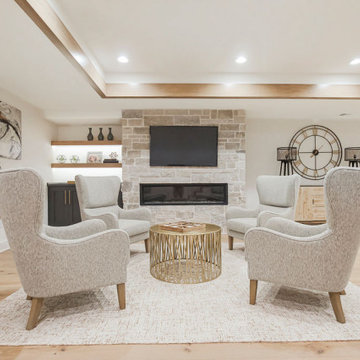
Our beautifully unique Carter 3 home in Hidden Lakes Estates is full of upgrades, including natural stone on the Front Elevation, Lanterns on Entry pillars, 8' Front Door, an upgraded tile roof, exterior lighting, and so much more!
The Front Entry is adorned with a wainscoting surround and in-laid hardwood detail. The Office has been upgraded to hardwood floors and a glass door.
The Great Room features an upgraded fireplace with stone to the ceiling and built-in cabinets with bookshelves. The Staircase also features trim wall details for an added touch of style.
The Kitchen is upgraded with herringbone wood floors, a custom wood hood, and a farmhouse sink. The Dining Room is fitted with a Pella ProLine sliding glass door to the Covered Porch and features ceiling trim details.
The Master Bedroom has been upgraded with hardwood floors, a trim accent wall, cedar beams, and a barn door to the Master Bath. The Master Bathroom includes upgraded frameless glass shower doors and panels, free-standing tub, and Quartz.
The Covered Porch features a built-in fireplace with a stone facade, a gas line for a grill, and built-in cabinets with Quartz or granite countertops.
See more of this beautiful home today! Call to schedule a tour (913) 220-7477.
Find the right local pro for your project
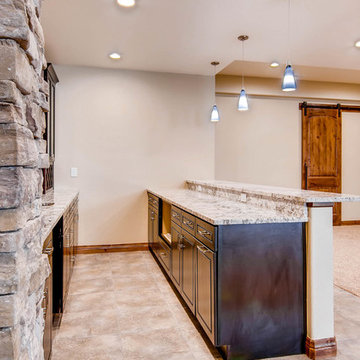
This basement space offers custom rock walls and handcrafted wood finished. Both entertainment and living space, this basement is a great mix of contemporary and rustic style.
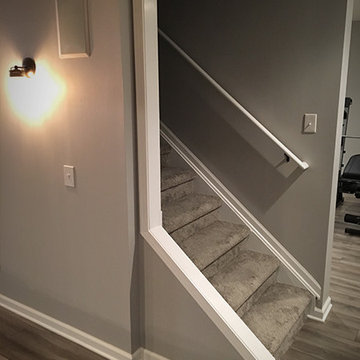
Mid-sized mountain style underground medium tone wood floor basement photo in Cleveland with beige walls and no fireplace

View of entry revealing the exposed beam and utilization of space under the stairs to display an incredible collection of red wine.
Mid-sized urban walk-out concrete floor and gray floor basement photo in Denver with gray walls, a ribbon fireplace and a tile fireplace
Mid-sized urban walk-out concrete floor and gray floor basement photo in Denver with gray walls, a ribbon fireplace and a tile fireplace
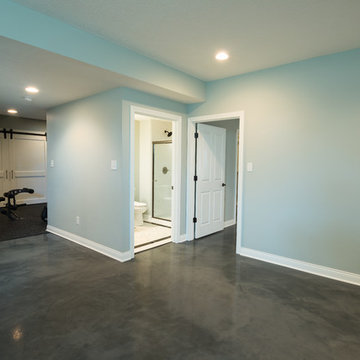
Stained concrete is a great option for finished basements.
Photo Credit: Chris Whonsetler
Inspiration for a large eclectic underground concrete floor basement remodel in Indianapolis with blue walls
Inspiration for a large eclectic underground concrete floor basement remodel in Indianapolis with blue walls
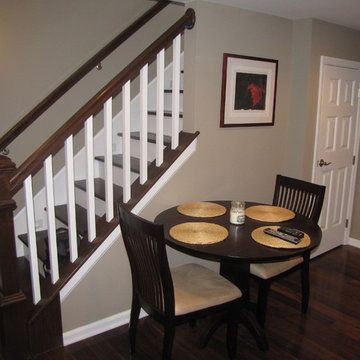
Sponsored
Delaware, OH
Buckeye Basements, Inc.
Central Ohio's Basement Finishing ExpertsBest Of Houzz '13-'21
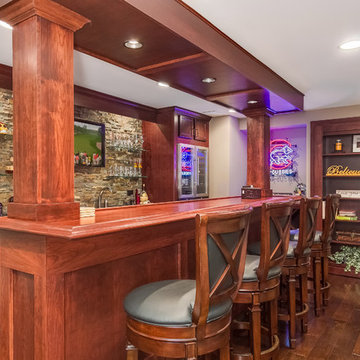
©Finished Basement Company
Basement bar
Example of a large classic underground carpeted and beige floor basement design in Chicago with gray walls, a standard fireplace and a stone fireplace
Example of a large classic underground carpeted and beige floor basement design in Chicago with gray walls, a standard fireplace and a stone fireplace
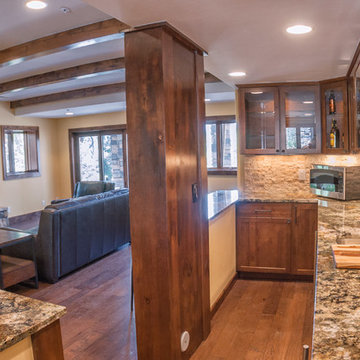
Great room with entertainment area with custom entertainment center built in with stained and lacquered knotty alder wood cabinetry below, shelves above and thin rock accents; walk behind wet bar, ‘La Cantina’ brand 3- panel folding doors to future, outdoor, swimming pool area, (5) ‘Craftsman’ style, knotty alder, custom stained and lacquered knotty alder ‘beamed’ ceiling , gas fireplace with full height stone hearth, surround and knotty alder mantle, wine cellar, and under stair closet; bedroom with walk-in closet, 5-piece bathroom, (2) unfinished storage rooms and unfinished mechanical room; (2) new fixed glass windows purchased and installed; (1) new active bedroom window purchased and installed; Photo: Andrew J Hathaway, Brothers Construction
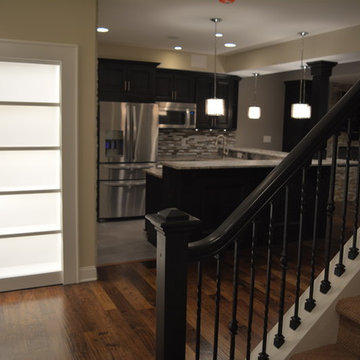
This finished Harleysville, PA basement of transitional design boasts a renovated kitchen with a granite counter top bar, temperature-controlled wine room, spacious playroom, exercise area and a compact bathroom. Descend this iron baluster railed staircase into a newly finished basement; three small ceiling lights splash the wainscot walling. As you turn right, you are greeted by bookshelf LED strip lighting that disguises a door leading to a utility closet. Wainscoting wraps around the sandy gray wall.
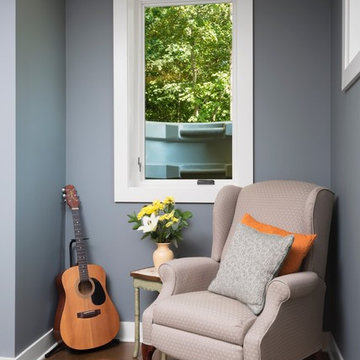
The large egress window alcove in the lookout basement provides the perfect spot for reading or playing the guitar in the custom designed and built home by Meadowlark Design + Build in Ann Arbor, Michigan.

Sponsored
Sunbury, OH
J.Holderby - Renovations
Franklin County's Leading General Contractors - 2X Best of Houzz!
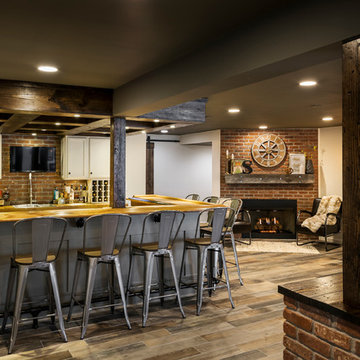
Karen Palmer Photography
Basement - large country walk-out dark wood floor and brown floor basement idea in St Louis with white walls, a standard fireplace and a brick fireplace
Basement - large country walk-out dark wood floor and brown floor basement idea in St Louis with white walls, a standard fireplace and a brick fireplace
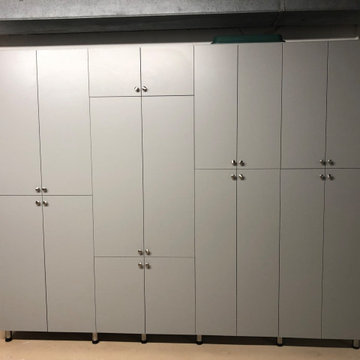
Gray basement storage system with chrome legs, adjustable shelving, smooth doors and variable sized storage sections.
Mid-sized trendy beige floor basement photo in Other with beige walls
Mid-sized trendy beige floor basement photo in Other with beige walls
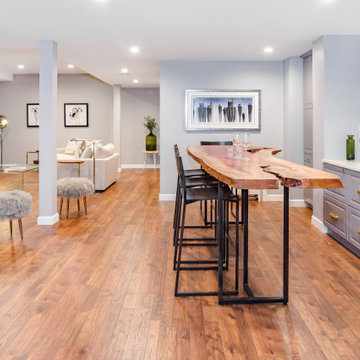
This formerly unfinished basement in Montclair, NJ, has plenty of new space - a powder room, entertainment room, large bar, large laundry room and a billiard room. The client sourced a rustic bar-top with a mix of eclectic pieces to complete the interior design. MGR Construction Inc.; In House Photography.
Basement Ideas
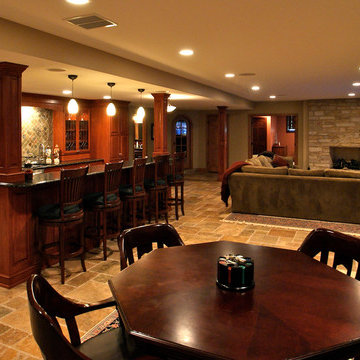
Sponsored
Galena, OH
Buckeye Restoration & Remodeling Inc.
Central Ohio's Premier Home Remodelers Since 1996
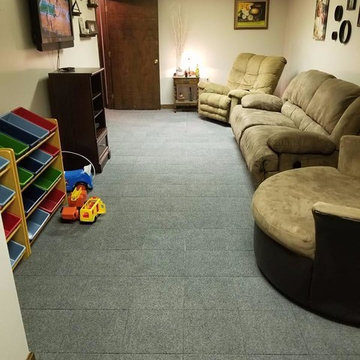
Greatmats Basement Carpet Tile Raised Squares feature a raised plastic base allowing air and moisture to flow underneath the tile. These tiles are easy to click together and relatively easy to install. https://www.greatmats.com/carpet-tiles/carpet-tiles-raised-gmats.php
Read more about how this homeowner installed these carpet tiles and our vinyl topped plastic tiles in his basement.
https://www.greatmats.com/basement-flooring/finding-style-and-functionality-in-raised-basement-tiles.php
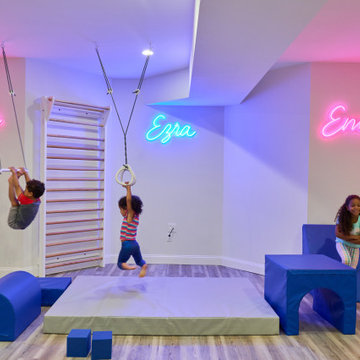
Kids' room - modern kids' room idea in New York - Houzz
Minimalist basement photo in New York
Minimalist basement photo in New York
186






