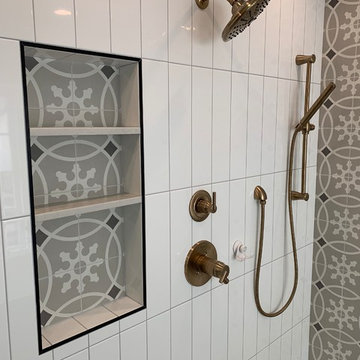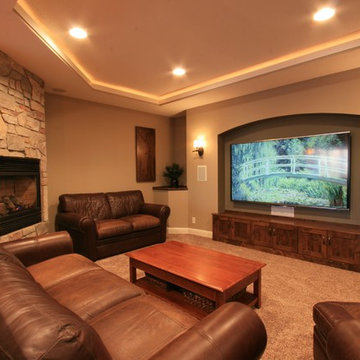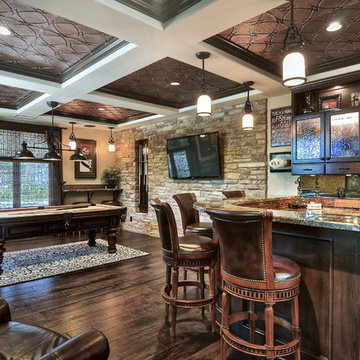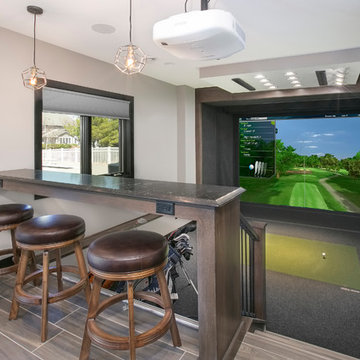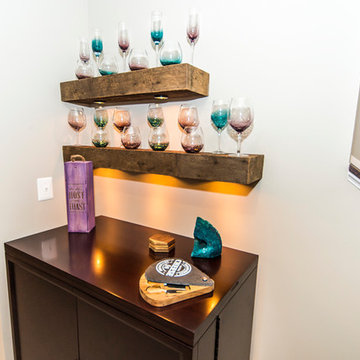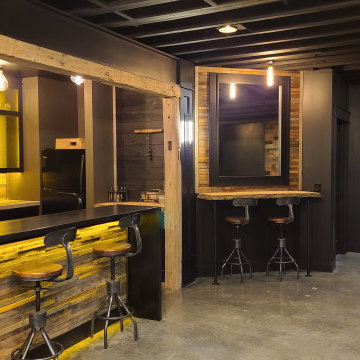Basement Ideas
Refine by:
Budget
Sort by:Popular Today
4061 - 4080 of 129,956 photos
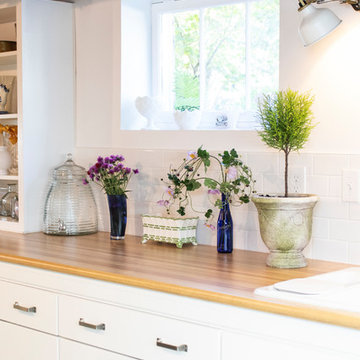
Example of a huge classic look-out linoleum floor and white floor basement design in Providence with white walls
Find the right local pro for your project
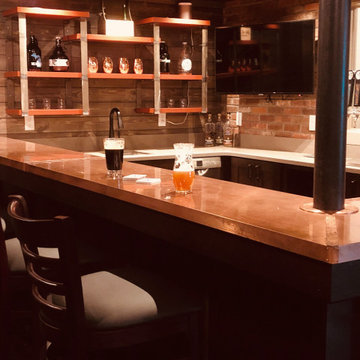
In this project, Rochman Design Build converted an unfinished basement of a new Ann Arbor home into a stunning home pub and entertaining area, with commercial grade space for the owners' craft brewing passion. The feel is that of a speakeasy as a dark and hidden gem found in prohibition time. The materials include charcoal stained concrete floor, an arched wall veneered with red brick, and an exposed ceiling structure painted black. Bright copper is used as the sparkling gem with a pressed-tin-type ceiling over the bar area, which seats 10, copper bar top and concrete counters. Old style light fixtures with bare Edison bulbs, well placed LED accent lights under the bar top, thick shelves, steel supports and copper rivet connections accent the feel of the 6 active taps old-style pub. Meanwhile, the brewing room is splendidly modern with large scale brewing equipment, commercial ventilation hood, wash down facilities and specialty equipment. A large window allows a full view into the brewing room from the pub sitting area. In addition, the space is large enough to feel cozy enough for 4 around a high-top table or entertain a large gathering of 50. The basement remodel also includes a wine cellar, a guest bathroom and a room that can be used either as guest room or game room, and a storage area.
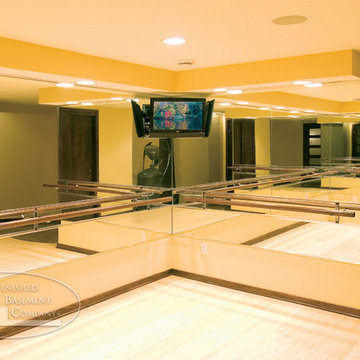
The colors and finishes in this home gym bring brightness and warmth into the space. ©Finished Basement Company
Basement - contemporary basement idea in Minneapolis
Basement - contemporary basement idea in Minneapolis
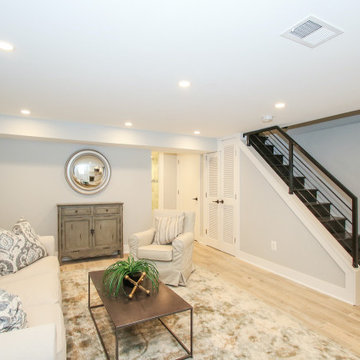
This basement remodeling project in Manassas, Virginia, is part of a whole house remodel Kitchen and Bath Shop did recently. In this basement, we used quartz countertops, white shaker WellKraft cabinets, and hardwood flooring.
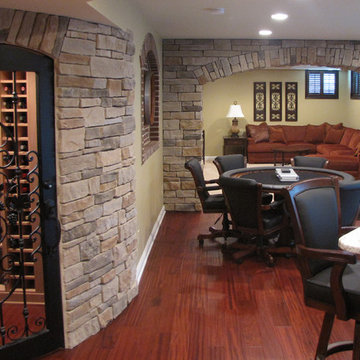
Sponsored
Delaware, OH
Buckeye Basements, Inc.
Central Ohio's Basement Finishing ExpertsBest Of Houzz '13-'21
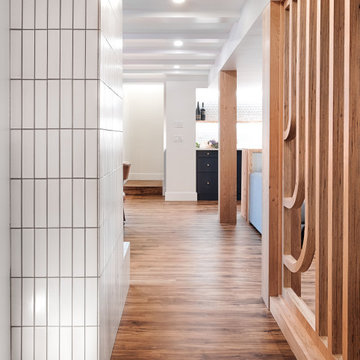
Mid-sized transitional look-out laminate floor, brown floor and coffered ceiling basement photo in Portland with a bar and a tile fireplace
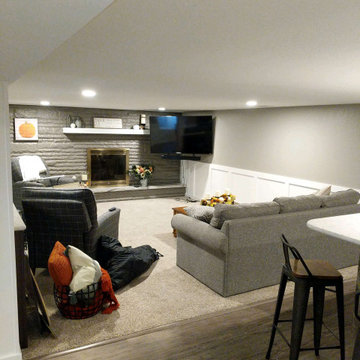
Inspiration for a large craftsman underground vinyl floor and gray floor basement remodel in Detroit with gray walls, a standard fireplace and a brick fireplace
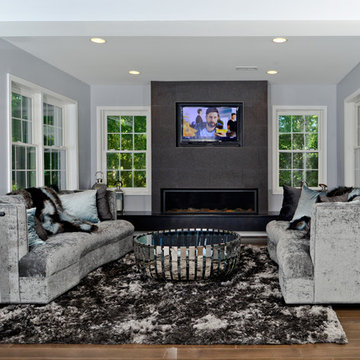
This gorgeous basement has an open and inviting entertainment area, bar area, theater style seating, gaming area, a full bath, exercise room and a full guest bedroom for in laws. Across the French doors is the bar seating area with gorgeous pin drop pendent lights, exquisite marble top bar, dark espresso cabinetry, tall wine Capitan, and lots of other amenities. Our designers introduced a very unique glass tile backsplash tile to set this bar area off and also interconnect this space with color schemes of fireplace area; exercise space is covered in rubber floorings, gaming area has a bar ledge for setting drinks, custom built-ins to display arts and trophies, multiple tray ceilings, indirect lighting as well as wall sconces and drop lights; guest suite bedroom and bathroom, the bath was designed with a walk in shower, floating vanities, pin hanging vanity lights,
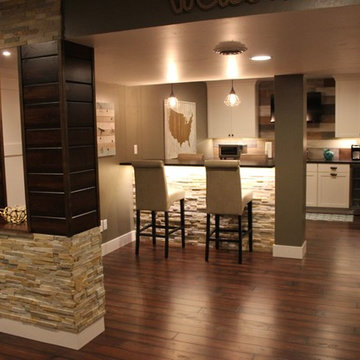
Large mountain style underground dark wood floor and brown floor basement photo in Other with gray walls and no fireplace
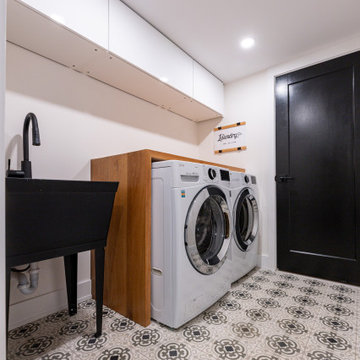
We converted this unfinished basement into a hip adult hangout for sipping wine, watching a movie and playing a few games.
Example of a large minimalist look-out gray floor basement design in Philadelphia with a bar, white walls, a ribbon fireplace and a metal fireplace
Example of a large minimalist look-out gray floor basement design in Philadelphia with a bar, white walls, a ribbon fireplace and a metal fireplace
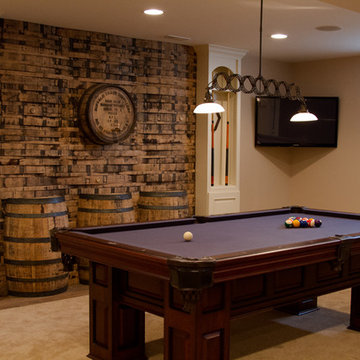
Sponsored
Delaware, OH
Buckeye Basements, Inc.
Central Ohio's Basement Finishing ExpertsBest Of Houzz '13-'21
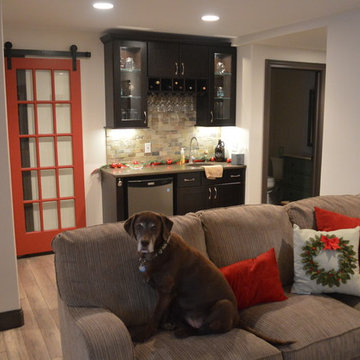
Finish Basement with wetbar, full bathroom, family room, home office and two bedrooms.
Elegant basement photo in Detroit
Elegant basement photo in Detroit
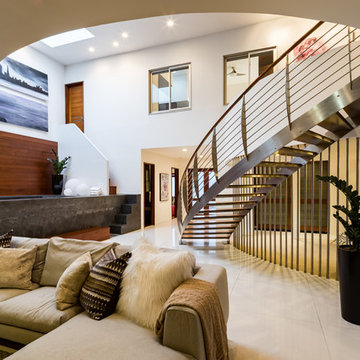
A basement with luxury! A curved ceiling on top, from where one can overlook all the activities happening in the lounge downstairs. A grand fireplace to cozy around with a warm rug and comfortable seating, perfect for those long conversations by the fire. The black tiles of the fireplace and the swimming pool wall are a great off-set against the white walls and flooring.
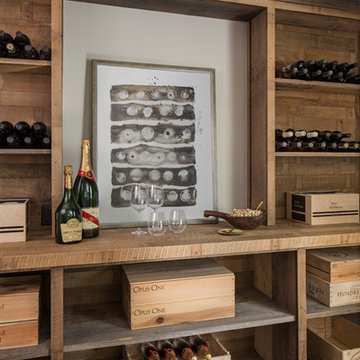
La Marco Homes installed a beautiful walkout living area with stone fireplace as well as a stylish oak-beamed bar and wine room in this Bloomfield basement.
Basement Ideas

Sponsored
Sunbury, OH
J.Holderby - Renovations
Franklin County's Leading General Contractors - 2X Best of Houzz!
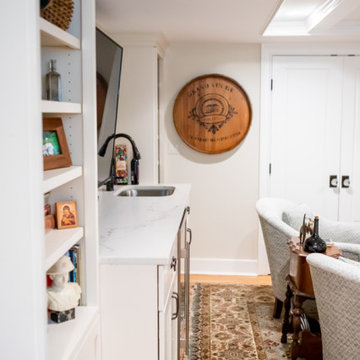
Basement - large country look-out light wood floor and orange floor basement idea in DC Metro with a bar and beige walls
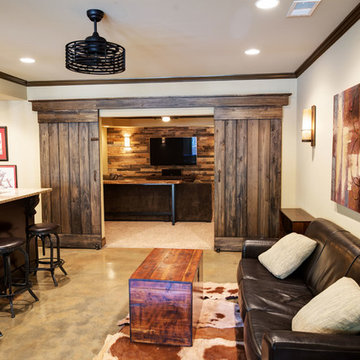
Example of a large classic underground basement design in Atlanta with beige walls
204






