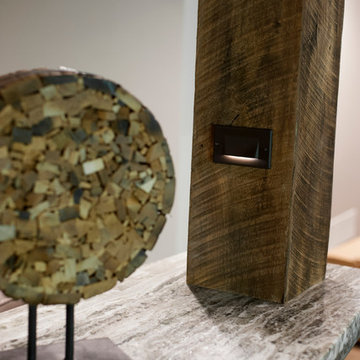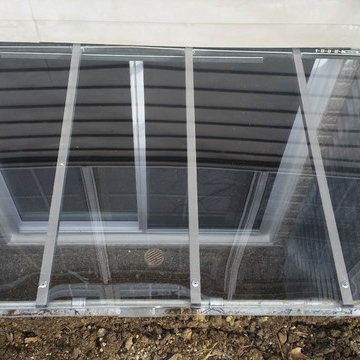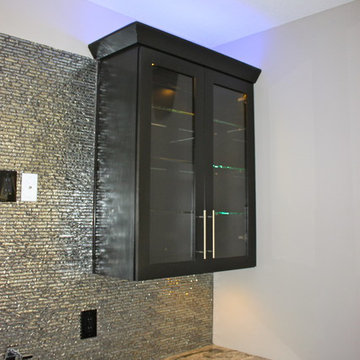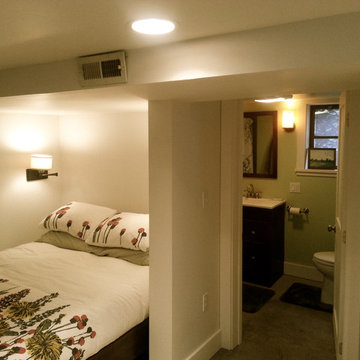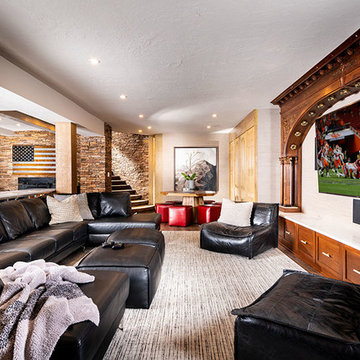Basement Ideas
Refine by:
Budget
Sort by:Popular Today
4081 - 4100 of 129,956 photos
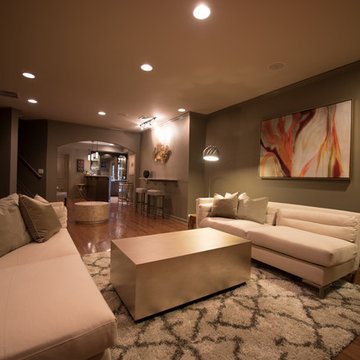
April Sledge, Photography at Dawn
Inspiration for a contemporary light wood floor basement remodel in Atlanta with gray walls
Inspiration for a contemporary light wood floor basement remodel in Atlanta with gray walls
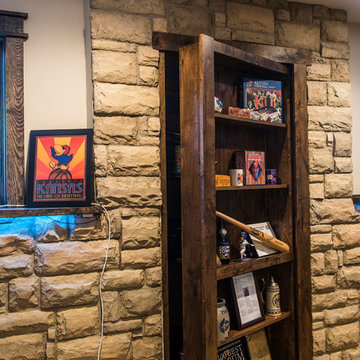
Rustic Style Basement Remodel with Bar - Photo Credits Kristol Kumar Photography
Inspiration for a large rustic look-out carpeted and beige floor basement remodel in Kansas City with beige walls, a corner fireplace and a brick fireplace
Inspiration for a large rustic look-out carpeted and beige floor basement remodel in Kansas City with beige walls, a corner fireplace and a brick fireplace
Find the right local pro for your project
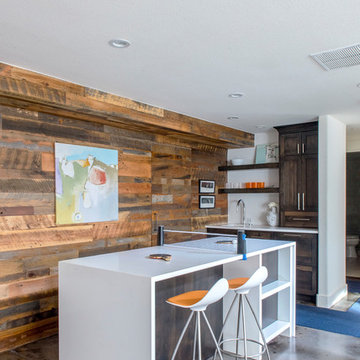
Basement - mid-sized transitional look-out concrete floor and gray floor basement idea in Denver with white walls
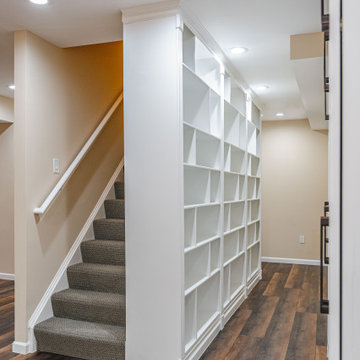
Would you like to make the basement floor livable? We can do this for you.
We can turn your basement, which you use as a storage room, into an office or kitchen, maybe an entertainment area or a hometeather. You can contact us for all these. You can also check our other social media accounts for our other living space designs.
Good day.
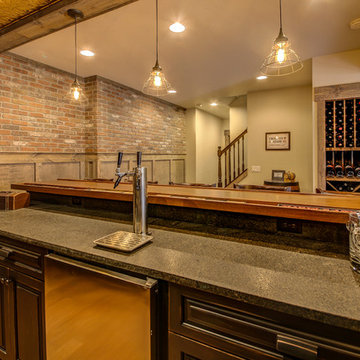
Kris Palen
Example of a mid-sized classic underground medium tone wood floor and brown floor basement design in Dallas with beige walls and no fireplace
Example of a mid-sized classic underground medium tone wood floor and brown floor basement design in Dallas with beige walls and no fireplace
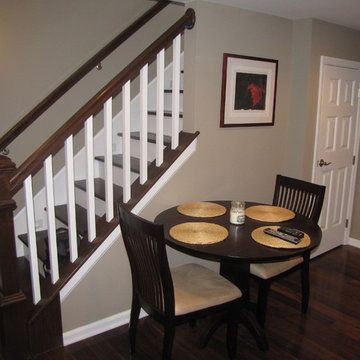
Sponsored
Delaware, OH
Buckeye Basements, Inc.
Central Ohio's Basement Finishing ExpertsBest Of Houzz '13-'21
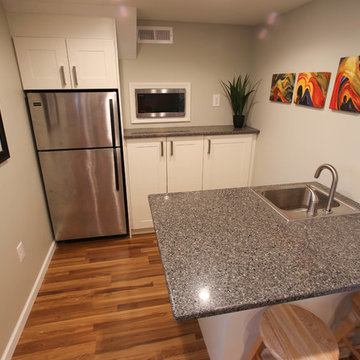
Wall Color is Sherwin Williams 6169: Sedate Gray
Counters are from quartz from Menards
Refrigerator is Menards
Cabinets are Ikea
Stools are Target
http://www.bastphotographymn.com
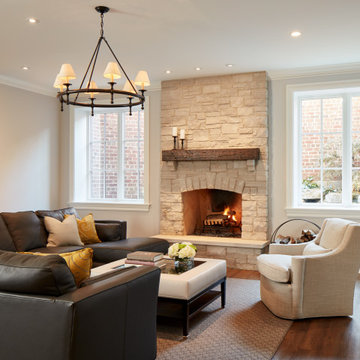
Example of a transitional look-out vinyl floor and brown floor basement design in Chicago with gray walls, a standard fireplace and a stone fireplace
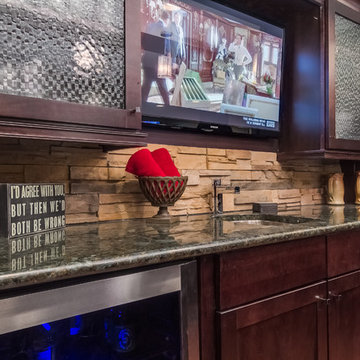
Basement bar with granite countertops, stone backsplash and built-in wine cooler. ©Finished Basement Company
Basement - mid-sized transitional look-out carpeted and beige floor basement idea in Minneapolis with gray walls and no fireplace
Basement - mid-sized transitional look-out carpeted and beige floor basement idea in Minneapolis with gray walls and no fireplace
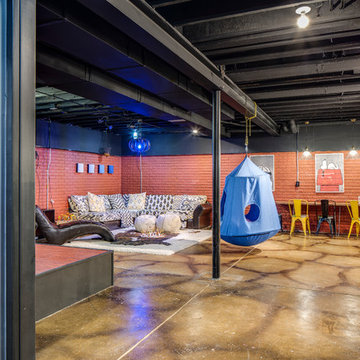
LUXUDIO
Example of a large minimalist underground concrete floor basement design in Columbus with brown walls
Example of a large minimalist underground concrete floor basement design in Columbus with brown walls
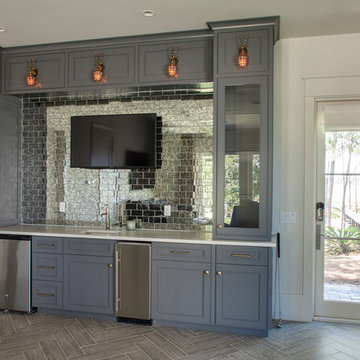
Example of a large beach style walk-out gray floor basement design in Other with white walls
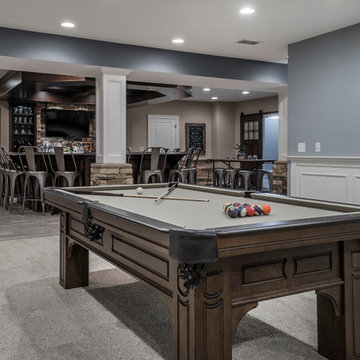
Bradshaw Photography, LLC
Inspiration for a transitional basement remodel in Columbus
Inspiration for a transitional basement remodel in Columbus

Sponsored
Delaware, OH
Buckeye Basements, Inc.
Central Ohio's Basement Finishing ExpertsBest Of Houzz '13-'21
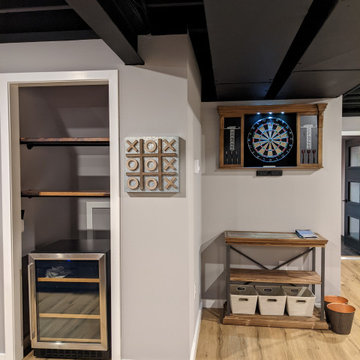
Inspiration for a large underground vinyl floor, brown floor and exposed beam basement remodel in Philadelphia with a home theater and no fireplace
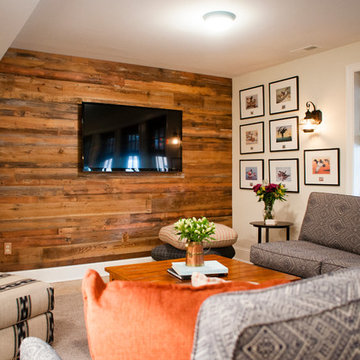
Rustic basement sitting and dining area with custom reclaimed wood accent wall for tv.
Inspiration for a mid-sized rustic walk-out basement remodel in DC Metro
Inspiration for a mid-sized rustic walk-out basement remodel in DC Metro
Basement Ideas

Sponsored
Delaware, OH
Buckeye Basements, Inc.
Central Ohio's Basement Finishing ExpertsBest Of Houzz '13-'21
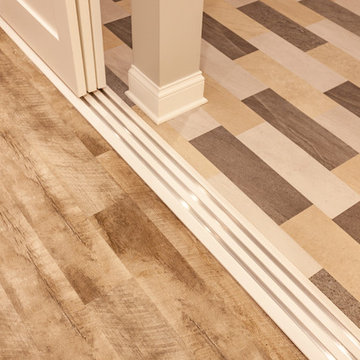
This Arts & Crafts home in the Longfellow neighborhood of Minneapolis was built in 1926 and has all the features associated with that traditional architectural style. After two previous remodels (essentially the entire 1st & 2nd floors) the homeowners were ready to remodel their basement.
The existing basement floor was in rough shape so the decision was made to remove the old concrete floor and pour an entirely new slab. A family room, spacious laundry room, powder bath, a huge shop area and lots of added storage were all priorities for the project. Working with and around the existing mechanical systems was a challenge and resulted in some creative ceiling work, and a couple of quirky spaces!
Custom cabinetry from The Woodshop of Avon enhances nearly every part of the basement, including a unique recycling center in the basement stairwell. The laundry also includes a Paperstone countertop, and one of the nicest laundry sinks you’ll ever see.
Come see this project in person, September 29 – 30th on the 2018 Castle Home Tour.
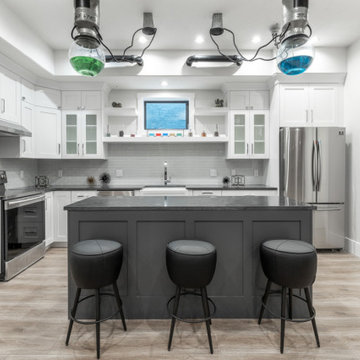
Inspiration for a huge craftsman basement remodel in Salt Lake City with a bar and gray walls
205






