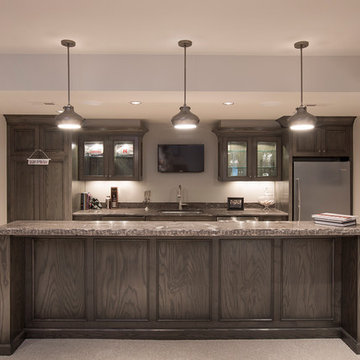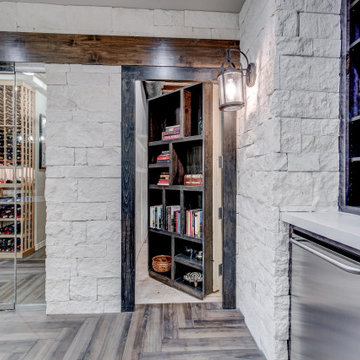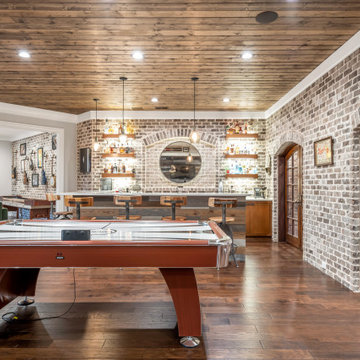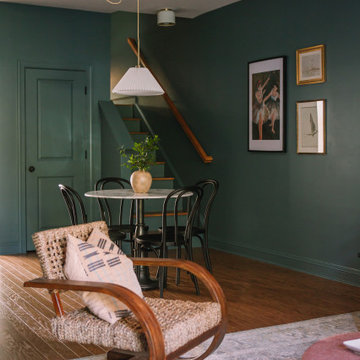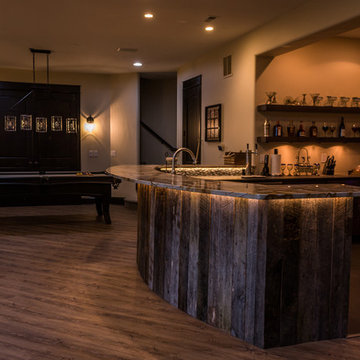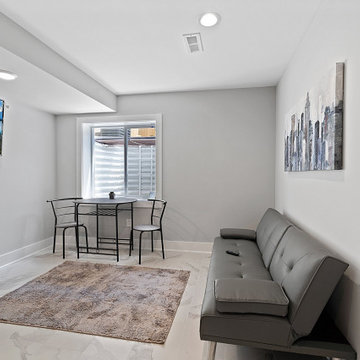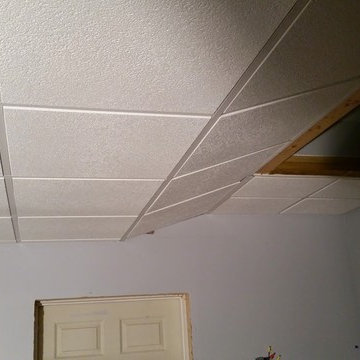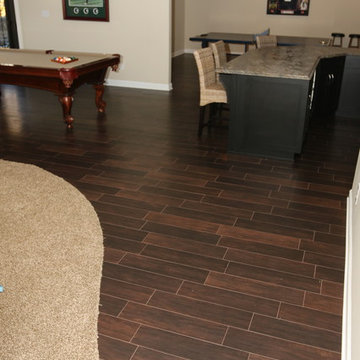Basement Ideas
Refine by:
Budget
Sort by:Popular Today
4101 - 4120 of 129,956 photos
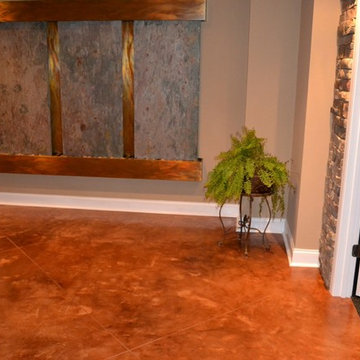
Customcrete
Mid-sized elegant walk-out concrete floor basement photo in St Louis with multicolored walls, a standard fireplace and a brick fireplace
Mid-sized elegant walk-out concrete floor basement photo in St Louis with multicolored walls, a standard fireplace and a brick fireplace
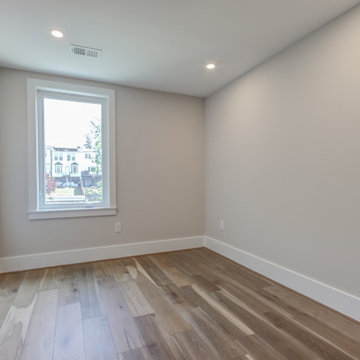
This basement remodeling project in Springfield, is part of a whole house remodel Kitchen and Bath Shop did recently. In this basement, we used quartz countertops, white shaker WellKraft cabinets, and hardwood flooring.
Find the right local pro for your project
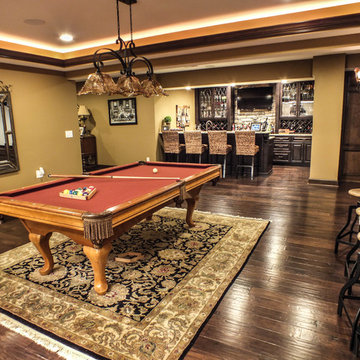
Main Flooring: Hardwood, Armstrong, Hickory EAS508 Smokehouse
Stone: Weatherledge County Line
Bathroom Flooring: Daltile Salerno-Carmona Caffe SL82
Shower Walls: Daltile Heathland Edgewood HL04
Shower Floor: Daltile Salerno-Carmona Caffe SL82
Wall color: Cardboard 6124
Bathroom Wall Color: Portabello SW6102
Granite: Crystal Gold Leather
Custom Cabinetry
Photos by Gwendolyn Lanstrum
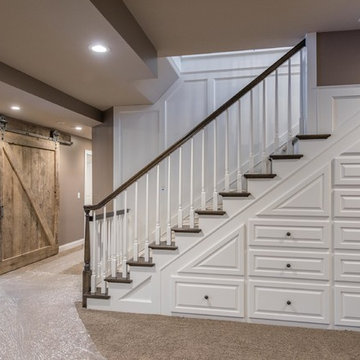
Rodney Middendorf Photography
Basement - transitional basement idea in Columbus
Basement - transitional basement idea in Columbus
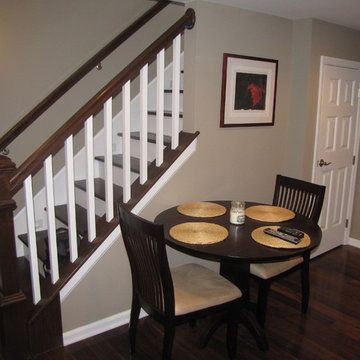
Sponsored
Delaware, OH
Buckeye Basements, Inc.
Central Ohio's Basement Finishing ExpertsBest Of Houzz '13-'21
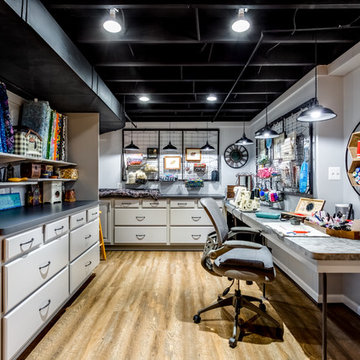
Example of a mid-sized urban look-out vinyl floor and brown floor basement design in DC Metro with gray walls
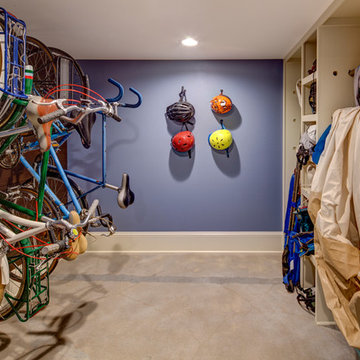
Referred to inside H&H as “the basement of dreams,” this project transformed a raw, dark, unfinished basement into a bright living space flooded with daylight. Working with architect Sean Barnett of Polymath Studio, Hammer & Hand added several 4’ windows to the perimeter of the basement, a new entrance, and wired the unit for future ADU conversion.
This basement is filled with custom touches reflecting the young family’s project goals. H&H milled custom trim to match the existing home’s trim, making the basement feel original to the historic house. The H&H shop crafted a barn door with an inlaid chalkboard for their toddler to draw on, while the rest of the H&H team designed a custom closet with movable hanging racks to store and dry their camping gear.
Photography by Jeff Amram.
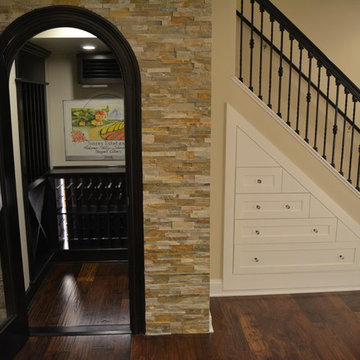
Enter this discrete wine cellar through an arched cherry wood door with beveled glass. With a capacity of over 200 bottles, this design was no small feat to achieve, but was absolutely worth it; it’s incredibly space-efficient location under the staircase allows two people to comfortably explore your wine collection. The cherry wood wine racks match the dark espresso stained wood of the kitchen and shelving around the fireplace. Notice the additional drawers under the stairs - useful for the adjacent kitchen and bar area!
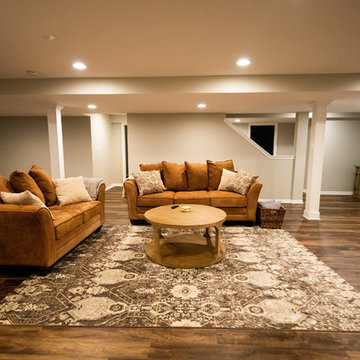
Inspiration for a large transitional look-out dark wood floor and brown floor basement remodel in Chicago with beige walls and no fireplace
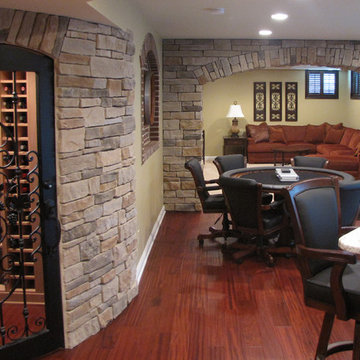
Sponsored
Delaware, OH
Buckeye Basements, Inc.
Central Ohio's Basement Finishing ExpertsBest Of Houzz '13-'21
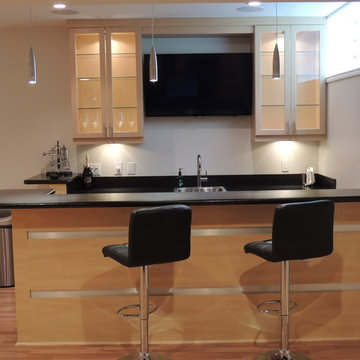
Basement - mid-sized contemporary look-out light wood floor basement idea in Detroit with beige walls and no fireplace
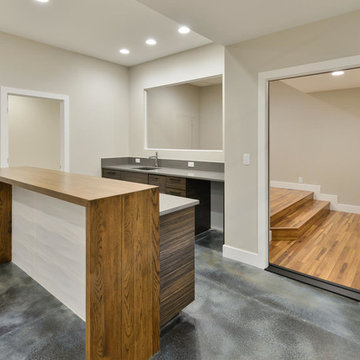
Example of a large trendy look-out concrete floor and gray floor basement design in Denver with gray walls and no fireplace
Basement Ideas

Sponsored
Sunbury, OH
J.Holderby - Renovations
Franklin County's Leading General Contractors - 2X Best of Houzz!
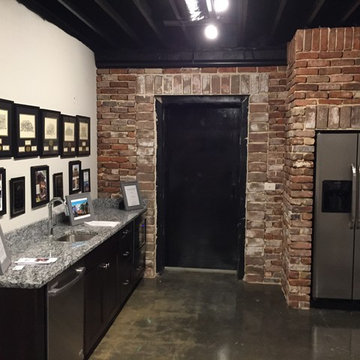
Inspiration for a mid-sized transitional underground concrete floor basement remodel in Birmingham with red walls
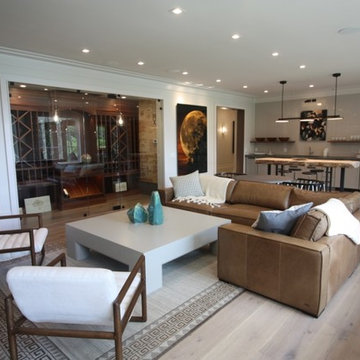
Overview of family room
Inspiration for a mid-sized contemporary look-out light wood floor and brown floor basement remodel in Other with gray walls and no fireplace
Inspiration for a mid-sized contemporary look-out light wood floor and brown floor basement remodel in Other with gray walls and no fireplace
206






