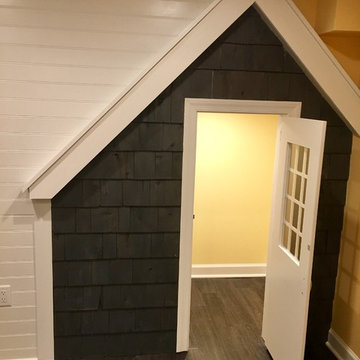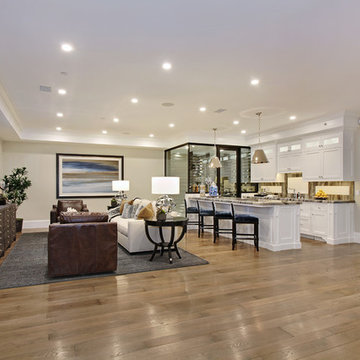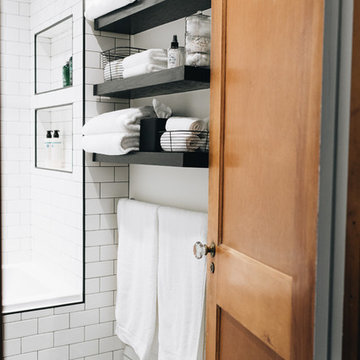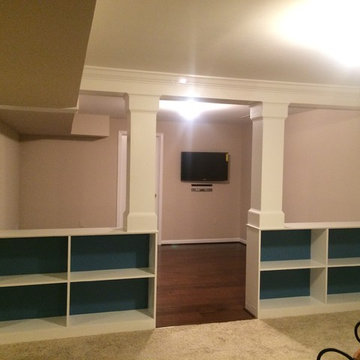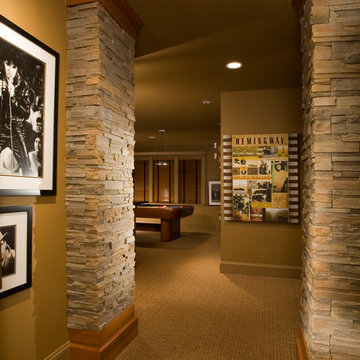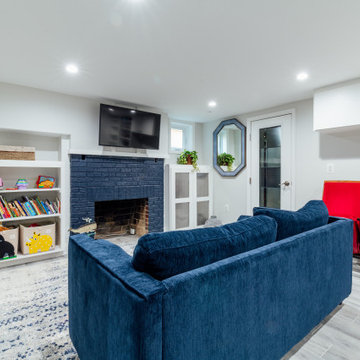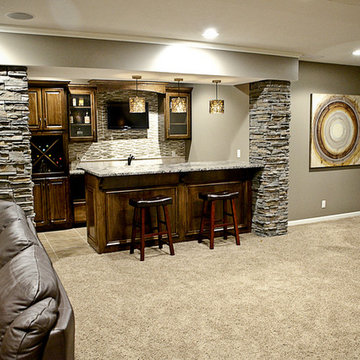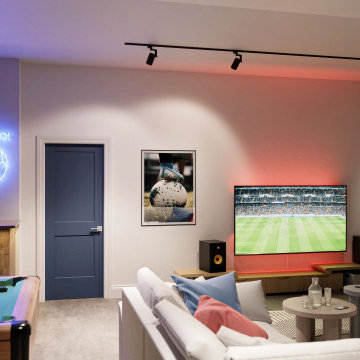Basement Ideas
Refine by:
Budget
Sort by:Popular Today
4701 - 4720 of 129,940 photos
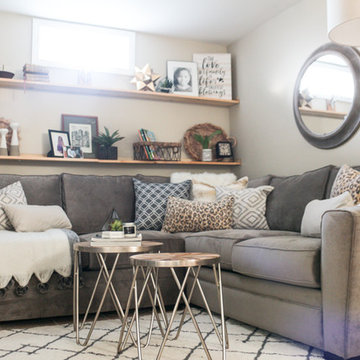
www.fwmadebycarli.com, Fearfully & Wonderfully Made
Sectional: Artemis II 3-pc. Microfiber Sectional Sofa
Mid-sized country carpeted and white floor basement photo in New York with beige walls
Mid-sized country carpeted and white floor basement photo in New York with beige walls
Find the right local pro for your project
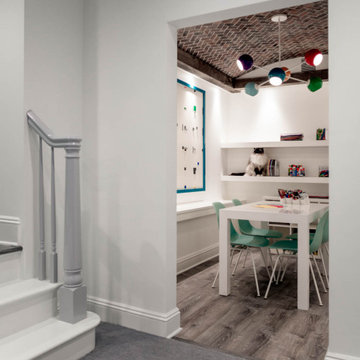
Kids' basement - modern kids' room idea in Greenwich, Connecticut - Houzz
Trendy basement photo in New York
Trendy basement photo in New York
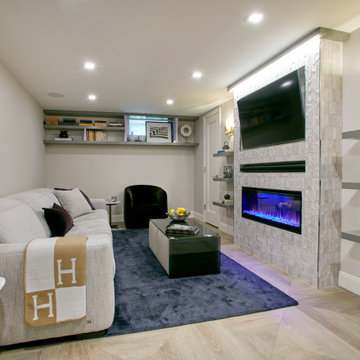
Example of a mid-sized transitional look-out porcelain tile and gray floor basement design in New York with a standard fireplace and a tile fireplace
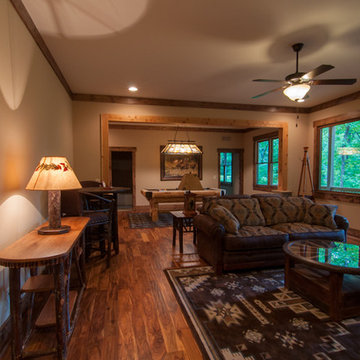
This basement level is a large gathering area for friends and family. The wagon wheel coffee table and rustic furniture pieces create an area for games, pool, and entertainment. The décor is brown and turquoise.
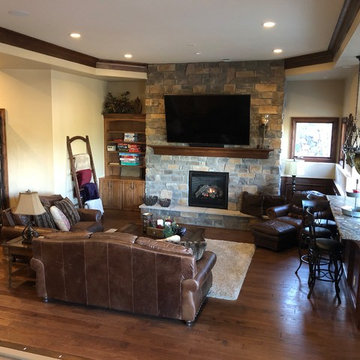
Large elegant walk-out dark wood floor, brown floor and tray ceiling basement photo in Denver with beige walls, a standard fireplace and a stacked stone fireplace
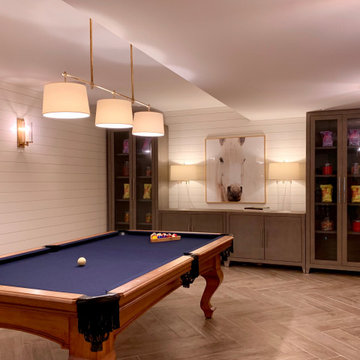
www.lowellcustomhomes.com - This beautiful home was in need of a few updates on a tight schedule. Under the watchful eye of Superintendent Dennis www.LowellCustomHomes.com Retractable screens, invisible glass panels, indoor outdoor living area porch. Levine we made the deadline with stunning results. We think you'll be impressed with this remodel that included a makeover of the main living areas including the entry, great room, kitchen, bedrooms, baths, porch, lower level and more!
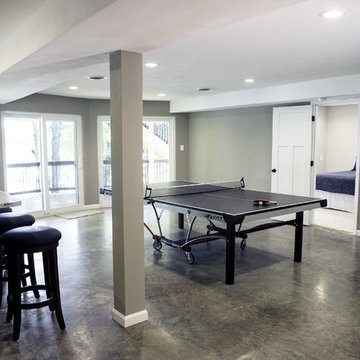
The ping pong table was an institution and was not to be moved. So there it stayed.
Jeff Smyth
Transitional basement photo in St Louis
Transitional basement photo in St Louis
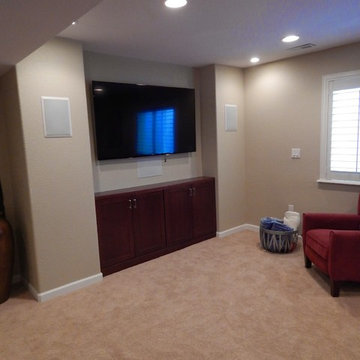
Basement - large transitional look-out carpeted and beige floor basement idea in Denver with beige walls and no fireplace
Reload the page to not see this specific ad anymore
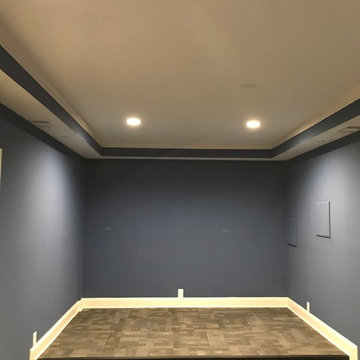
Theater room
Example of a mid-sized classic carpeted and multicolored floor basement design in Atlanta with blue walls
Example of a mid-sized classic carpeted and multicolored floor basement design in Atlanta with blue walls

It's a great time to finally start that reclaimed wood accent wall you've always wanted. Our Reclaimed Distillery Wood Wall Planks are in stock and ready to ship! Factory direct sales and shipping anywhere in the U.S.
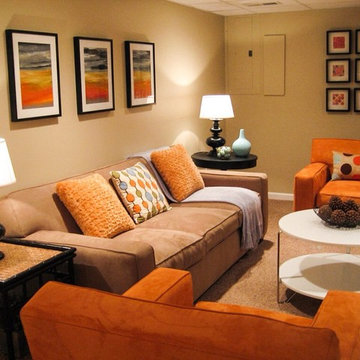
Wall to Wall Home Concepts LLC designed a fun, funky family gathering space in this newly finished basement.
Example of a trendy basement design in Bridgeport
Example of a trendy basement design in Bridgeport
Basement Ideas
Reload the page to not see this specific ad anymore
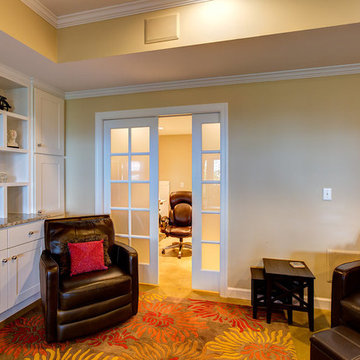
Photos by 205 Photography
Inspiration for a large contemporary look-out concrete floor basement remodel in Birmingham with beige walls
Inspiration for a large contemporary look-out concrete floor basement remodel in Birmingham with beige walls
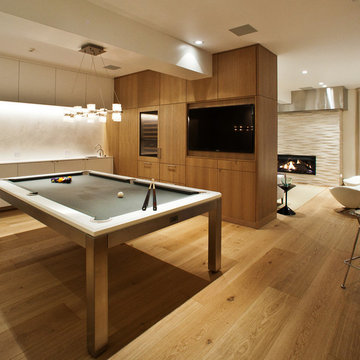
The basement has a pool table area with a wet bar along one wall, a wine cooler, and a TV. This room makes for a an amazing entertainment space.
Inspiration for a large contemporary look-out light wood floor basement game room remodel in Denver with white walls, a stone fireplace and a ribbon fireplace
Inspiration for a large contemporary look-out light wood floor basement game room remodel in Denver with white walls, a stone fireplace and a ribbon fireplace
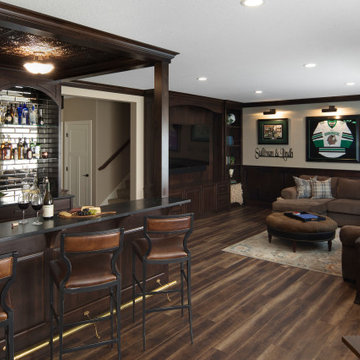
The lower level entertainment area is set up for large gatherings. LVP flooring with a worn wood look runs throughout the bar and entertainment space. Clear alder cabinetry, wainscoting and crown draws the bar and entertainment center together.
An art wall features the clients college memories with art lighting above for added emphasis.
Spacecrafting Photography
236






