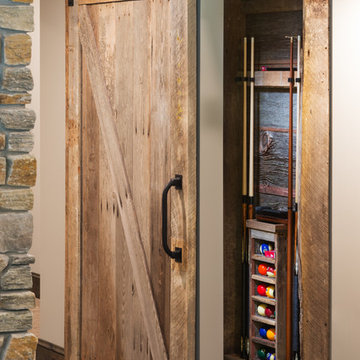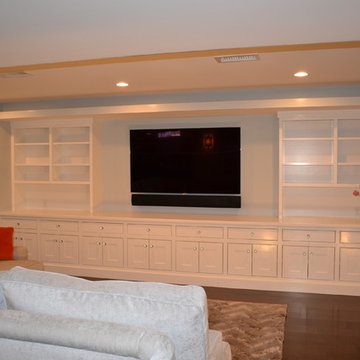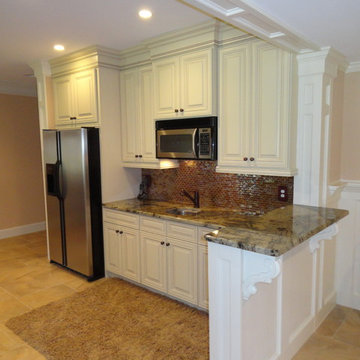Basement Ideas
Refine by:
Budget
Sort by:Popular Today
4781 - 4800 of 129,940 photos
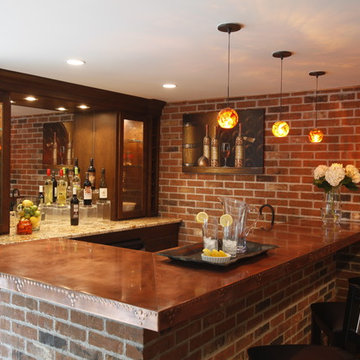
Designed by J.S. Brown & Co. Photography by Will Shively.
Elegant walk-out carpeted basement photo in Columbus
Elegant walk-out carpeted basement photo in Columbus
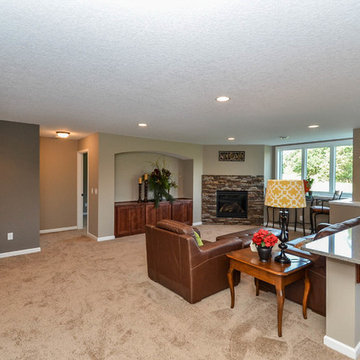
Rec room area with fireplace
Transitional basement photo in Minneapolis with a standard fireplace and a stone fireplace
Transitional basement photo in Minneapolis with a standard fireplace and a stone fireplace
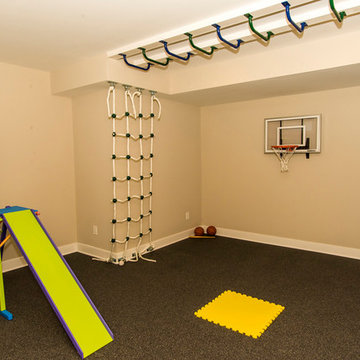
Wow! Check out this indoor climbing gym and play room that Janet Aurora created for her clients. Rock climbing, rope climbing, basketball, mini jungle gym with slide with a durable rubber floor!
Find the right local pro for your project
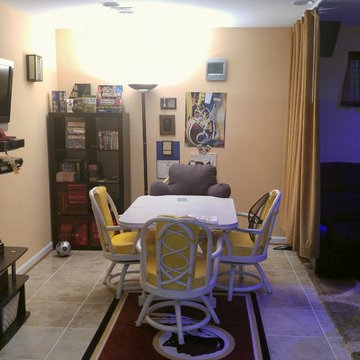
I got a lot of home decorating ideas from Houzz. I had a hard time finding pictures of basements as small as mine. Thought I'd add these for someone looking for small basenent ideas.
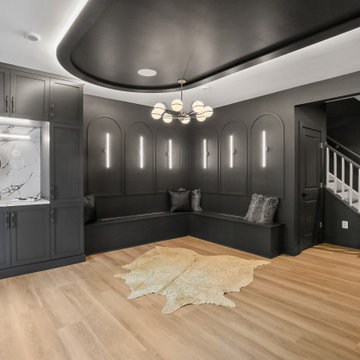
Modern speak easy vibe for this basement remodel. Created the arches under the family room extension to give it a retro vibe. Dramatic lighting and ceiling with ambient lighting add to the feeling of the space. Built in bench
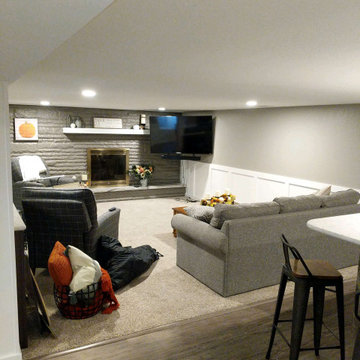
Inspiration for a large craftsman underground vinyl floor and gray floor basement remodel in Detroit with gray walls, a standard fireplace and a brick fireplace
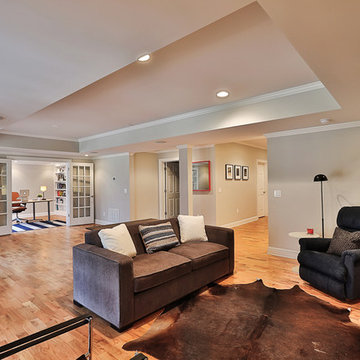
This basement family room is light and bright.
Basement - mid-sized transitional walk-out light wood floor basement idea in Atlanta with gray walls and no fireplace
Basement - mid-sized transitional walk-out light wood floor basement idea in Atlanta with gray walls and no fireplace
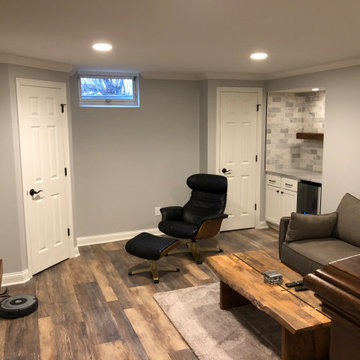
Sponsored
Fourteen Thirty Renovation, LLC
Professional Remodelers in Franklin County Specializing Kitchen & Bath
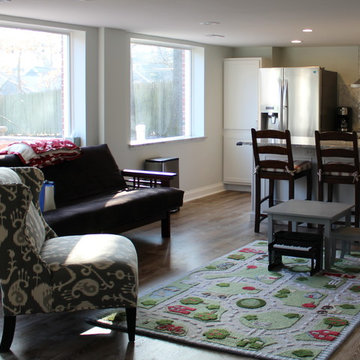
The owners chose luxury vinyl plank floors to run throughout the basement connecting the rooms. The wet bar was expanded into a full kitchen.
Inspiration for a mid-sized transitional walk-out vinyl floor basement remodel in St Louis with no fireplace
Inspiration for a mid-sized transitional walk-out vinyl floor basement remodel in St Louis with no fireplace
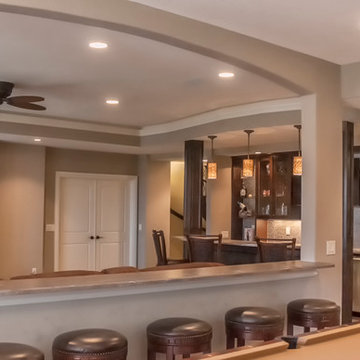
Walk behind wet bar. Photo: Andrew J Hathaway (Brothers Construction)
Basement - large transitional walk-out carpeted basement idea in Denver with beige walls and a standard fireplace
Basement - large transitional walk-out carpeted basement idea in Denver with beige walls and a standard fireplace
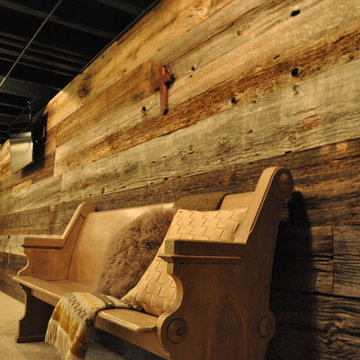
Combining modern with rustic was the end goal of these homeowners. Choosing gray barn siding to panel the wall, white leather sofas, and painting the ceiling rafters black give this room elegance and warmth. Using reclaimed wood to hide the two columns was the final piece of this rooms makeover.
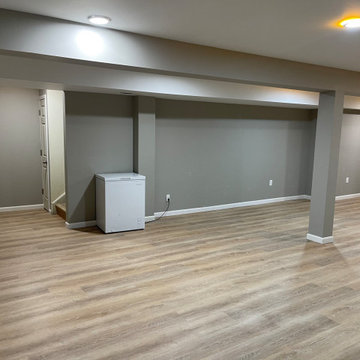
Inspiration for a large modern underground vinyl floor and brown floor basement remodel in Cleveland with gray walls and no fireplace
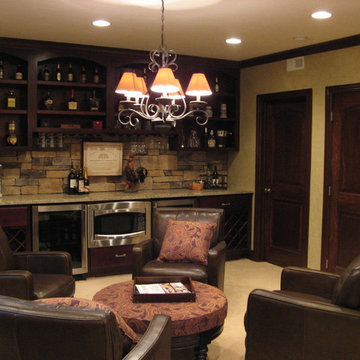
Sponsored
Delaware, OH
Buckeye Basements, Inc.
Central Ohio's Basement Finishing ExpertsBest Of Houzz '13-'21
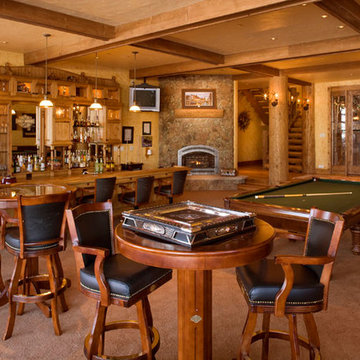
Inspiration for a large rustic look-out carpeted basement remodel in Denver with yellow walls, a standard fireplace and a stone fireplace
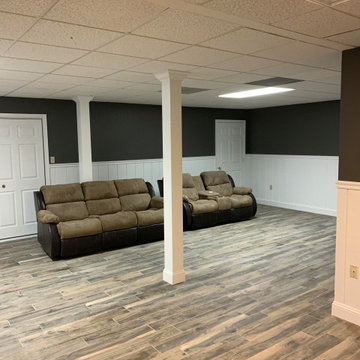
It feels like a totally different room!
Example of a large minimalist underground ceramic tile, brown floor, tray ceiling and shiplap wall basement design in Philadelphia with gray walls
Example of a large minimalist underground ceramic tile, brown floor, tray ceiling and shiplap wall basement design in Philadelphia with gray walls
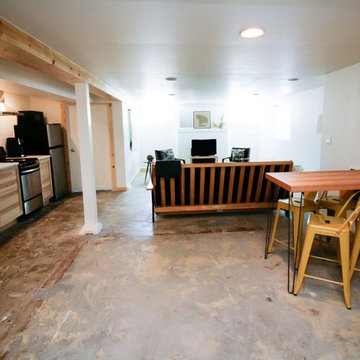
An open concept studio apartment was the result of the basement remodel. The homeowners decided to leave the concrete floors bare , rough and blotchy from the previous floor covering removal. It adds to the industrial feel of the space. Photo -
Basement Ideas

Sponsored
Sunbury, OH
J.Holderby - Renovations
Franklin County's Leading General Contractors - 2X Best of Houzz!
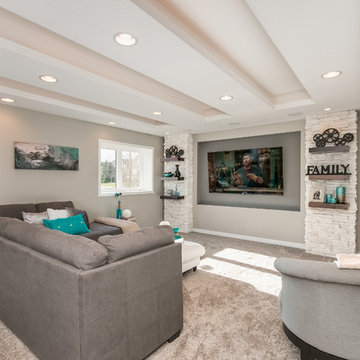
Flatscreen + Apple TV + surround sound.
Scott Amundson Photography
Basement - mid-sized traditional look-out carpeted and beige floor basement idea in Minneapolis with beige walls, a two-sided fireplace and a stone fireplace
Basement - mid-sized traditional look-out carpeted and beige floor basement idea in Minneapolis with beige walls, a two-sided fireplace and a stone fireplace
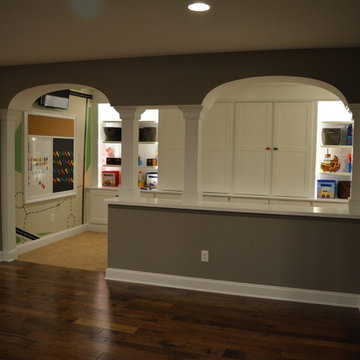
This playroom is a wonderland for the kids, but also has potential to be an elegant space later on. The elaborate arches offer a unique design to necessary support columns. A white board/chalk board/cork board is a great place for arts and crafts, while floor to ceiling built-in closets provide storage and display space. Behind the half wall are open shelves for additional storage.
18" Floor to ceiling built-in closets provide ample storage and display space. Open shelves to the right lend additional storage. Before you know it, the kids will be using a fold down desk under this fun motorcycle lamp!
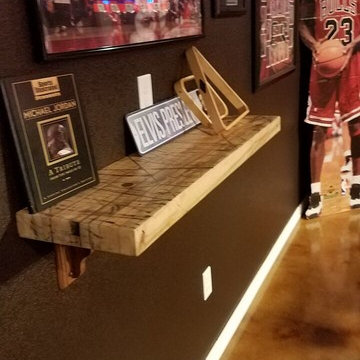
Large mountain style underground laminate floor and brown floor basement photo in Denver with brown walls and no fireplace
240






