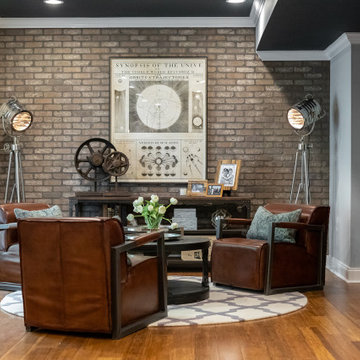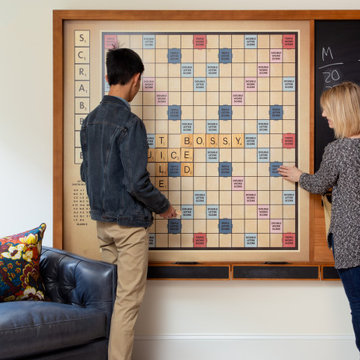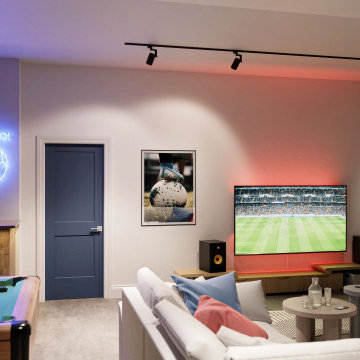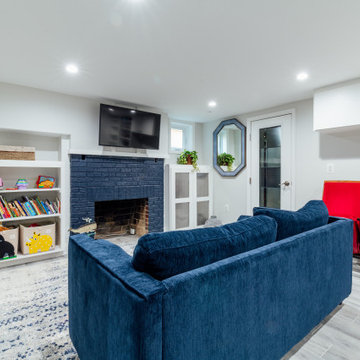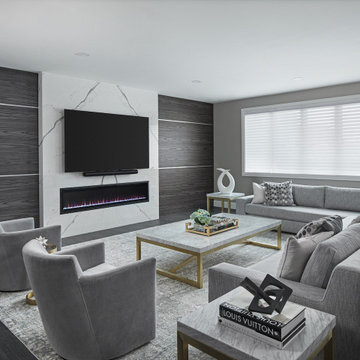Basement Ideas
Refine by:
Budget
Sort by:Popular Today
541 - 560 of 129,907 photos
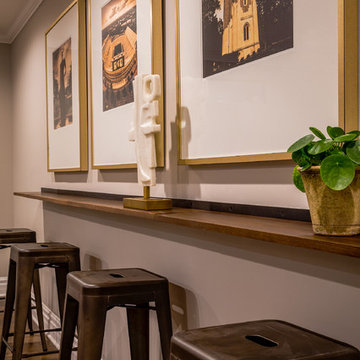
David Frechette
Transitional underground vinyl floor and brown floor basement photo in Detroit with gray walls, a two-sided fireplace and a wood fireplace surround
Transitional underground vinyl floor and brown floor basement photo in Detroit with gray walls, a two-sided fireplace and a wood fireplace surround

Basement
Farmhouse look-out light wood floor basement photo in Grand Rapids with white walls and a standard fireplace
Farmhouse look-out light wood floor basement photo in Grand Rapids with white walls and a standard fireplace
Find the right local pro for your project
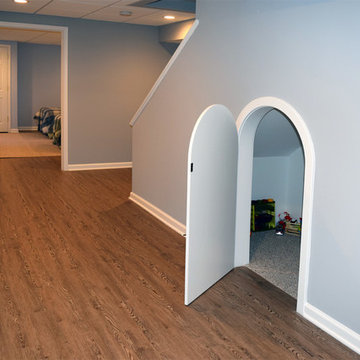
Family friendly basement with playroom for the kids, office space, family room, and guest room. Plenty of storage throughout. Fun built-in bunk beds provide a great place for kids and guests. COREtec flooring throughout. Taking advantage of under stair space, a unique, fun, play space for kids!
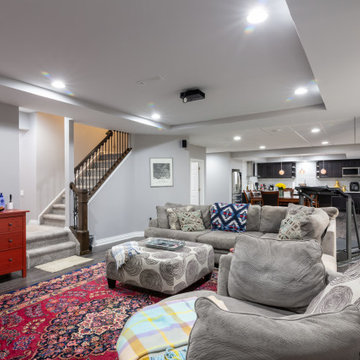
Basement - large transitional walk-out vinyl floor and gray floor basement idea in Chicago with gray walls, a ribbon fireplace and a stone fireplace

Catherine "Cie" Stroud Photography
Example of a mid-sized trendy walk-out porcelain tile and brown floor basement design in New York with white walls and no fireplace
Example of a mid-sized trendy walk-out porcelain tile and brown floor basement design in New York with white walls and no fireplace
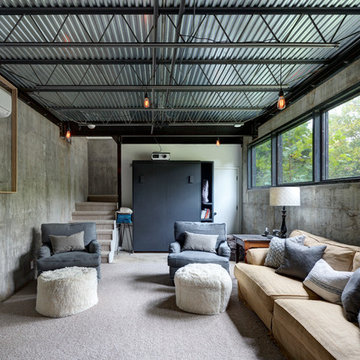
Michael Hsu
Large urban look-out carpeted and gray floor basement photo in Austin with gray walls and no fireplace
Large urban look-out carpeted and gray floor basement photo in Austin with gray walls and no fireplace
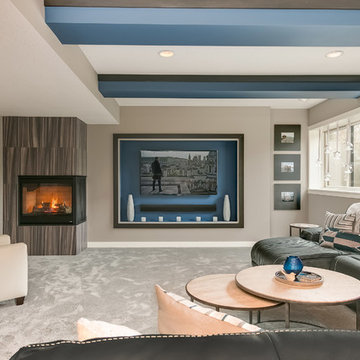
©Finished Basement Company
Inspiration for a large contemporary look-out carpeted and gray floor basement remodel in Minneapolis with gray walls, a corner fireplace and a tile fireplace
Inspiration for a large contemporary look-out carpeted and gray floor basement remodel in Minneapolis with gray walls, a corner fireplace and a tile fireplace

LUXUDIO
Large urban underground concrete floor and multicolored floor basement photo in Columbus with brown walls
Large urban underground concrete floor and multicolored floor basement photo in Columbus with brown walls
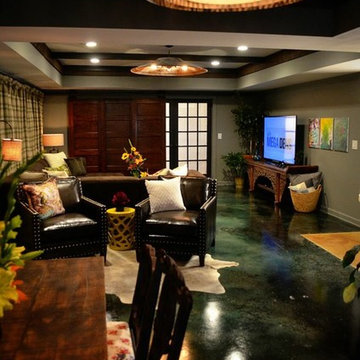
DIY NETWORK
Basement - large industrial walk-out concrete floor basement idea in Atlanta with gray walls and no fireplace
Basement - large industrial walk-out concrete floor basement idea in Atlanta with gray walls and no fireplace
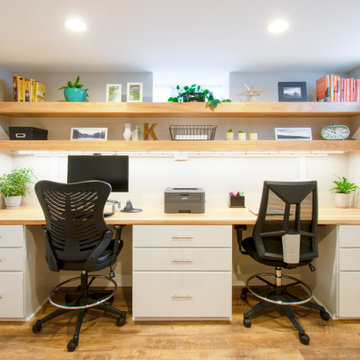
This 1933 Wauwatosa basement was dark, dingy and lacked functionality. The basement was unfinished with concrete walls and floors. A small office was enclosed but the rest of the space was open and cluttered.
The homeowners wanted a warm, organized space for their family. A recent job change meant they needed a dedicated home office. They also wanted a place where their kids could hang out with friends.
Their wish list for this basement remodel included: a home office where the couple could both work, a full bathroom, a cozy living room and a dedicated storage room.
This basement renovation resulted in a warm and bright space that is used by the whole family.
Highlights of this basement:
- Home Office: A new office gives the couple a dedicated space for work. There’s plenty of desk space, storage cabinets, under-shelf lighting and storage for their home library.
- Living Room: An old office area was expanded into a cozy living room. It’s the perfect place for their kids to hang out when they host friends and family.
- Laundry Room: The new laundry room is a total upgrade. It now includes fun laminate flooring, storage cabinets and counter space for folding laundry.
- Full Bathroom: A new bathroom gives the family an additional shower in the home. Highlights of the bathroom include a navy vanity, quartz counters, brass finishes, a Dreamline shower door and Kohler Choreograph wall panels.
- Staircase: We spruced up the staircase leading down to the lower level with patterned vinyl flooring and a matching trim color.
- Storage: We gave them a separate storage space, with custom shelving for organizing their camping gear, sports equipment and holiday decorations.
CUSTOMER REVIEW
“We had been talking about remodeling our basement for a long time, but decided to make it happen when my husband was offered a job working remotely. It felt like the right time for us to have a real home office where we could separate our work lives from our home lives.
We wanted the area to feel open, light-filled, and modern – not an easy task for a previously dark and cold basement! One of our favorite parts was when our designer took us on a 3D computer design tour of our basement. I remember thinking, ‘Oh my gosh, this could be our basement!?!’ It was so fun to see how our designer was able to take our wish list and ideas from my Pinterest board, and turn it into a practical design.
We were sold after seeing the design, and were pleasantly surprised to see that Kowalske was less costly than another estimate.” – Stephanie, homeowner
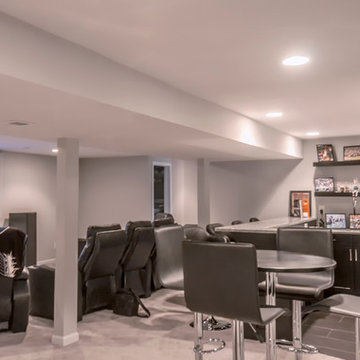
Modern basement with black lacquer woodwork, grey granite countertops and walk behind wet bar.
Photo Credit: Andrew J Hathaway
Mid-sized minimalist underground carpeted basement photo in Denver with gray walls
Mid-sized minimalist underground carpeted basement photo in Denver with gray walls
Reload the page to not see this specific ad anymore
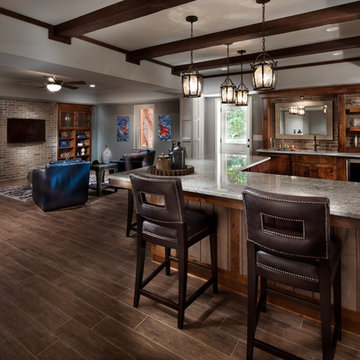
Approx. 1800 square foot basement where client wanted to break away from their more formal main level. Requirements included a TV area, bar, game room, guest bedroom and bath. Having previously remolded the main level of this home; Home Expressions Interiors was contracted to design and build a space that is kid friendly and equally comfortable for adult entertaining. Mercury glass pendant fixtures coupled with rustic beams and gray stained wood planks are the highlights of the bar area. Heavily grouted brick walls add character and warmth to the back bar and media area. Gray walls with lighter hued ceilings along with simple craftsman inspired columns painted crisp white maintain a fresh and airy feel. Wood look porcelain tile helps complete a space that is durable and ready for family fun.

Builder: Orchard Hills Design and Construction, LLC
Interior Designer: ML Designs
Kitchen Designer: Heidi Piron
Landscape Architect: J. Kest & Company, LLC
Photographer: Christian Garibaldi

Photo Credit: Nicole Leone
Inspiration for a contemporary underground porcelain tile and white floor basement remodel in Los Angeles with beige walls and no fireplace
Inspiration for a contemporary underground porcelain tile and white floor basement remodel in Los Angeles with beige walls and no fireplace
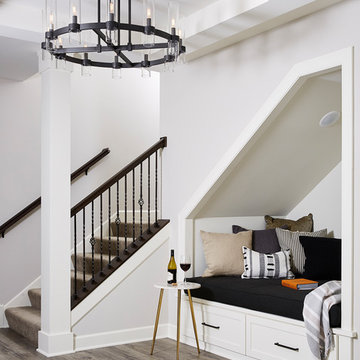
A cozy reading nook under the stairs.
Inspiration for a large transitional walk-out vinyl floor and gray floor basement remodel in Minneapolis with gray walls
Inspiration for a large transitional walk-out vinyl floor and gray floor basement remodel in Minneapolis with gray walls
Basement Ideas
Reload the page to not see this specific ad anymore
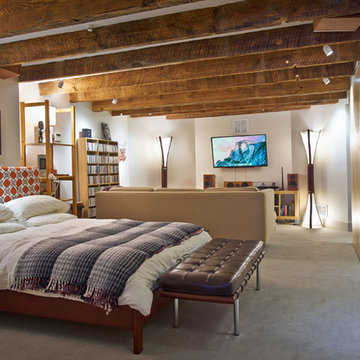
Bruce Cole
Example of a mid-sized trendy gray floor basement design in Other with white walls
Example of a mid-sized trendy gray floor basement design in Other with white walls
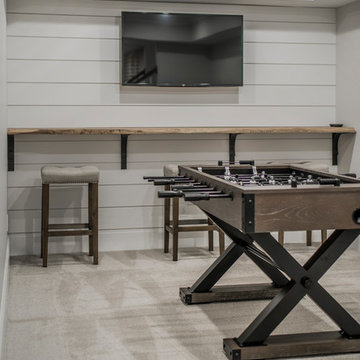
Basement remodel by Buckeye Basements, Inc.
Example of a country basement design in Columbus
Example of a country basement design in Columbus
28






