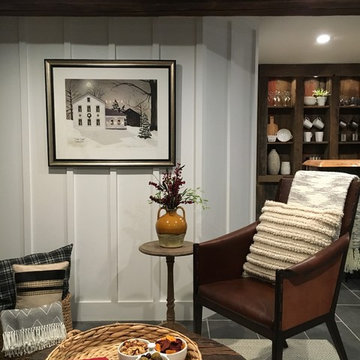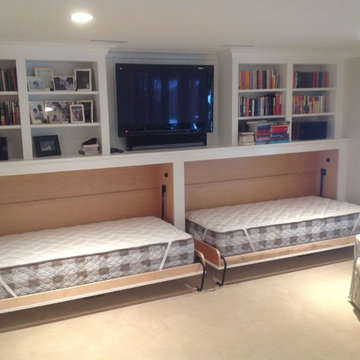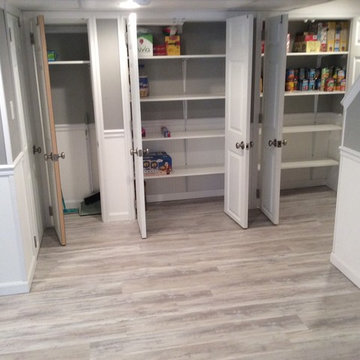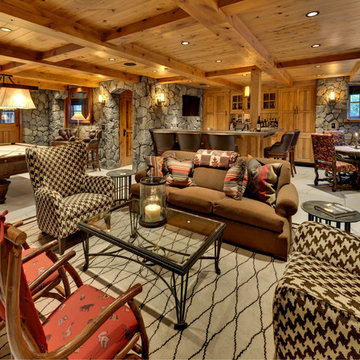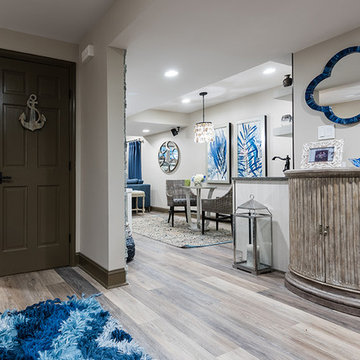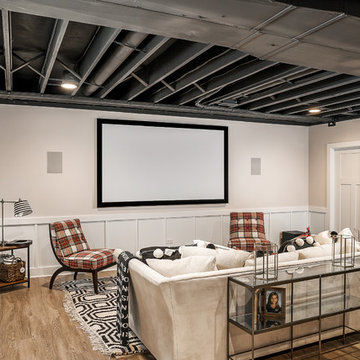Basement Ideas
Refine by:
Budget
Sort by:Popular Today
501 - 520 of 129,907 photos

Inspiration for a large country look-out vinyl floor and gray floor basement remodel in Detroit with gray walls
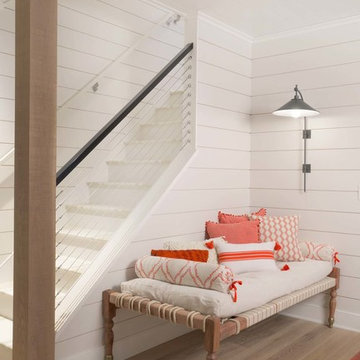
Cozy seating area in the corner of the common room.
Large eclectic basement photo in Philadelphia
Large eclectic basement photo in Philadelphia
Find the right local pro for your project
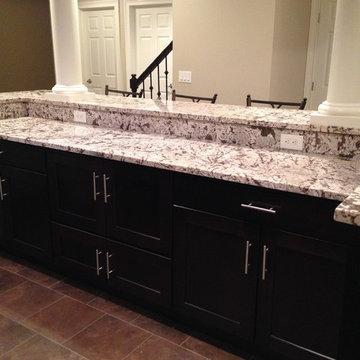
Example of a large transitional underground ceramic tile basement design in Cleveland with beige walls
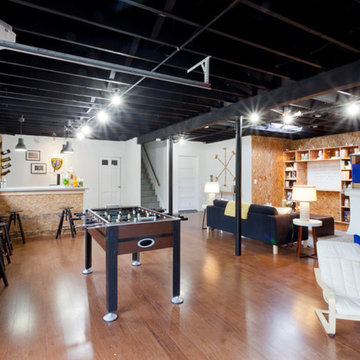
The new basement is the ultimate multi-functional space. A bar, foosball table, dartboard, and glass garage door with direct access to the back provide endless entertainment for guests; a cozy seating area with a whiteboard and pop-up television is perfect for Mike's work training sessions (or relaxing!); and a small playhouse and fun zone offer endless possibilities for the family's son, James.
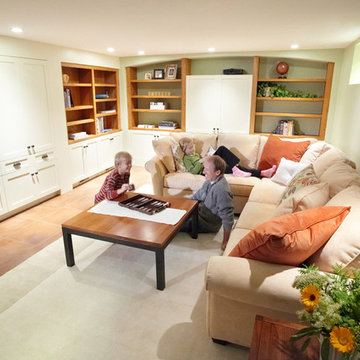
Paul Markert, Markert Photo, Inc.
Small arts and crafts underground ceramic tile basement photo in Minneapolis with beige walls
Small arts and crafts underground ceramic tile basement photo in Minneapolis with beige walls
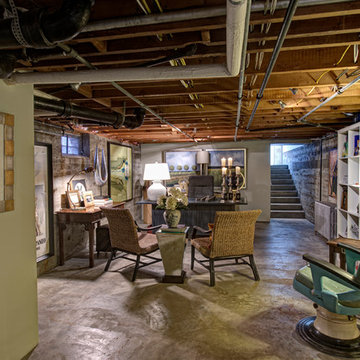
Designed by Nathan Taylor and J. Kent Martin of Obelisk Home -
Photos by Randy Colwell
Example of a large eclectic underground concrete floor and gray floor basement design in Other with beige walls and no fireplace
Example of a large eclectic underground concrete floor and gray floor basement design in Other with beige walls and no fireplace

Example of a large mountain style limestone floor and brown floor basement design in San Diego with beige walls and no fireplace
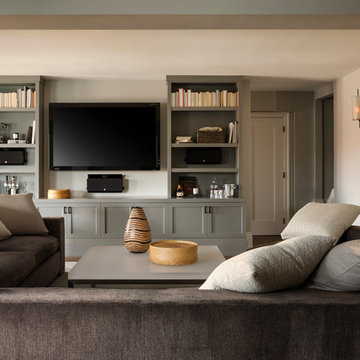
Jason Varney
Transitional walk-out dark wood floor basement photo in Philadelphia with gray walls
Transitional walk-out dark wood floor basement photo in Philadelphia with gray walls
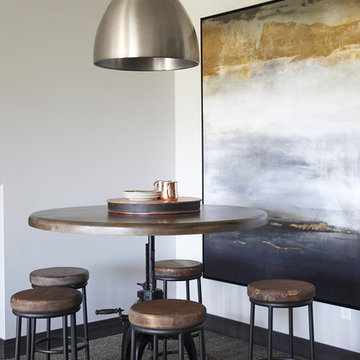
It’s been said that when you dream about a house, the basement represents your subconscious level. Perhaps that was true in the past, when basements were often neglected. But in most of today’s new builds and remodels, lower levels are becoming valuable living spaces. If you’re looking at building or renovating, opening up that lower level with sufficient light can add square footage and value to your home.
In addition, having access to bright indoor areas can help combat cabin fever, which peaks in late winter. Looking at the photos here, you’d never know what you’re seeing is a lower level. That’s because a smart builder knew that bringing natural light into the space was key.
Our job, in furnishing the space, was to make the most of that light. The off-white walls and light grey carpet provide a good base.
A grey sectional sofa with clean, modern lines easily fits into the spacious room. It’s an ideal piece to encourage people to spend time together. The strong, forgiving linen resists staining, and like a blank canvas this true neutral allows for accessorizing with various throws and pillows depending on the season.
The cream-colored throw echoes the light colors in the space, while the nubby pillow adds a textured contrast.
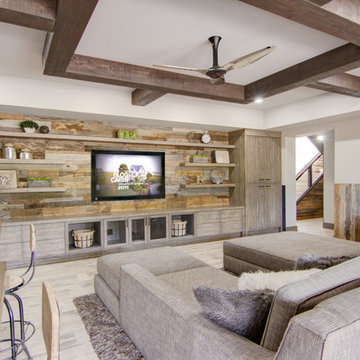
Inspiration for a mid-sized rustic look-out light wood floor and beige floor basement remodel in Phoenix with beige walls and no fireplace
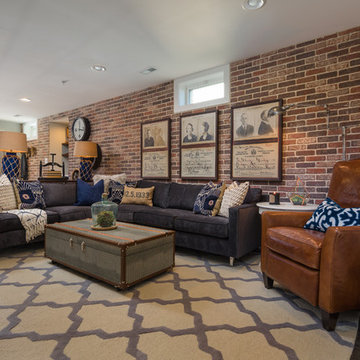
Inspiration for an industrial walk-out basement remodel in DC Metro with red walls
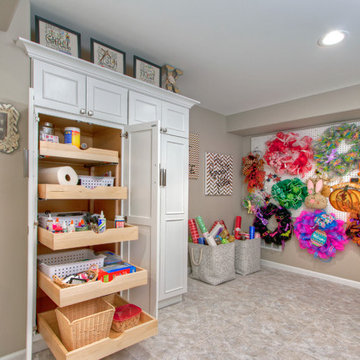
A hutch cabinet of storage in the basement craft room is from Showplace in the Savannah door style, with a white satin finish. The cabinet knobs and pulls are Alcott by Atlas. The cabinets feature pull-out, soft-glide trays for easy-access and organized craft supply storage.
Photo by Toby Weiss
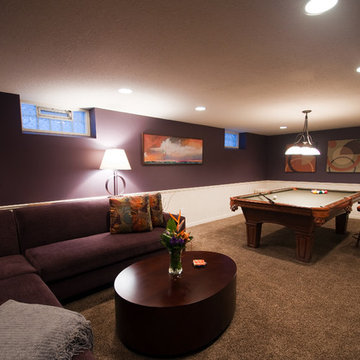
I was approached by my client who was looking for a transformation of his under used basement. With a daughter who was just entering her teens, he wanted a place that she (and her friends) would be comfortable spending time with, so he left the design decisions all up to her!
When I first got started on this project with his daughter, she said she wanted a space that would be great for her to hang out, friends, sleep overs, games and maybe even a pool table. She was inspired by the color purple, so I used a muted purple on the wall, as well as the sofa, breaking up the color and adding a touch of sophistication by lining the room with a creamy white bead board. We worked together to find the perfect accents for this room. I have to say, for being only 13 years old his daughter has great taste! She even picked out the fabric for the bar stools, which dad rose his eyebrow at, but they ended up being the perfect piece to tie the room together.
We had a console table custom painted to flow with the contemporary art work and pillows, added the pool table they were hoping for, and even managed to fit a beverage counter in an un-used corner. All in all, this project was a complete success. She loves it, saying “Its amazing! I love it! Its turned out so much better than I could have even imagined!”
Basement Ideas

Douglas VanderHorn Architects
From grand estates, to exquisite country homes, to whole house renovations, the quality and attention to detail of a "Significant Homes" custom home is immediately apparent. Full time on-site supervision, a dedicated office staff and hand picked professional craftsmen are the team that take you from groundbreaking to occupancy. Every "Significant Homes" project represents 45 years of luxury homebuilding experience, and a commitment to quality widely recognized by architects, the press and, most of all....thoroughly satisfied homeowners. Our projects have been published in Architectural Digest 6 times along with many other publications and books. Though the lion share of our work has been in Fairfield and Westchester counties, we have built homes in Palm Beach, Aspen, Maine, Nantucket and Long Island.
26






