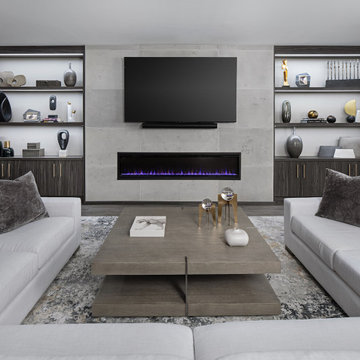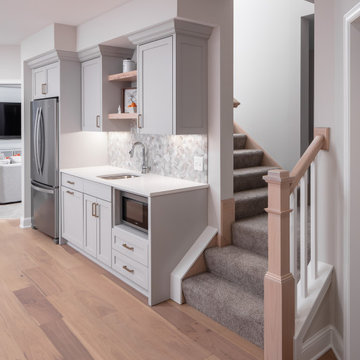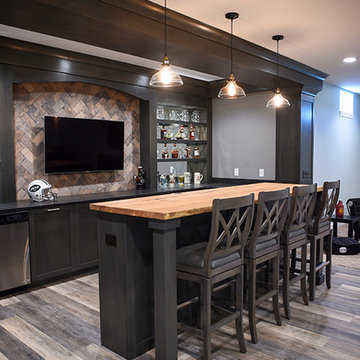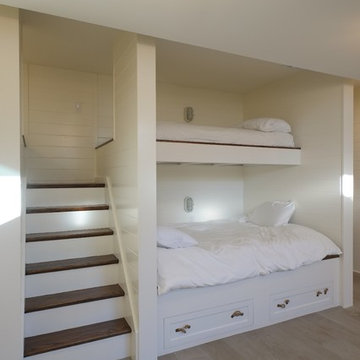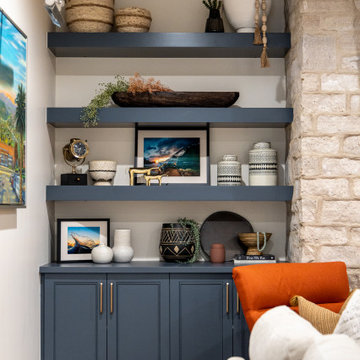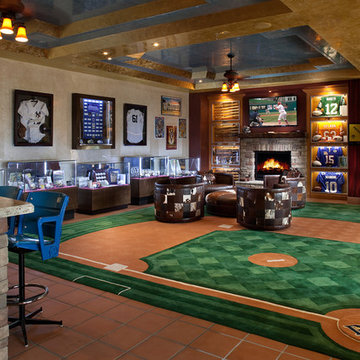Basement Ideas
Refine by:
Budget
Sort by:Popular Today
561 - 580 of 129,916 photos
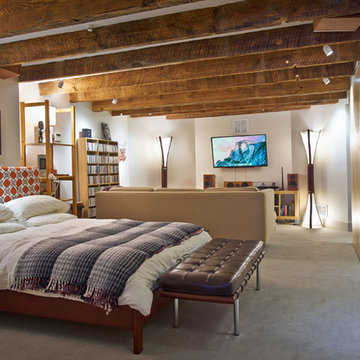
Bruce Cole
Example of a mid-sized trendy gray floor basement design in Other with white walls
Example of a mid-sized trendy gray floor basement design in Other with white walls
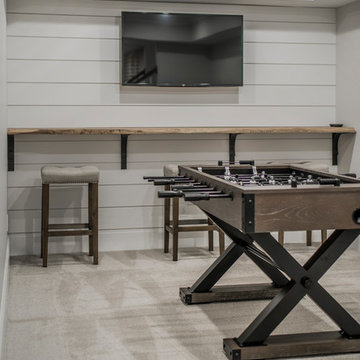
Basement remodel by Buckeye Basements, Inc.
Example of a country basement design in Columbus
Example of a country basement design in Columbus
Find the right local pro for your project
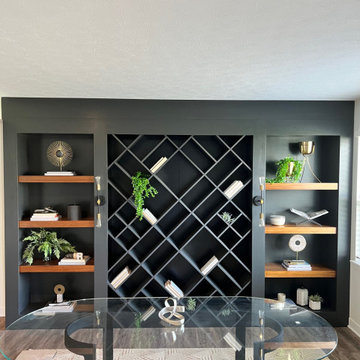
Custom built shelving with Mozambique shelving
Inspiration for a modern basement remodel in Indianapolis
Inspiration for a modern basement remodel in Indianapolis
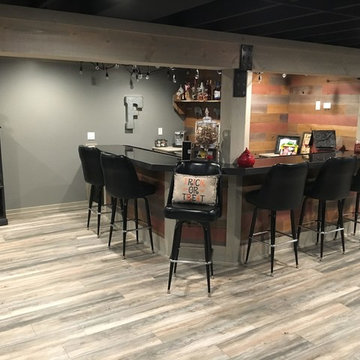
Farm house themed basement with drift wood finished trim, bathroom, and wet bar
Large farmhouse underground vinyl floor and gray floor basement photo in Chicago with gray walls
Large farmhouse underground vinyl floor and gray floor basement photo in Chicago with gray walls

A custom feature wall features a floating media unit and ship lap. All painted a gorgeous shade of slate blue. Accented with wood, brass, leather, and woven shades.

Sponsored
Plain City, OH
Kuhns Contracting, Inc.
Central Ohio's Trusted Home Remodeler Specializing in Kitchens & Baths
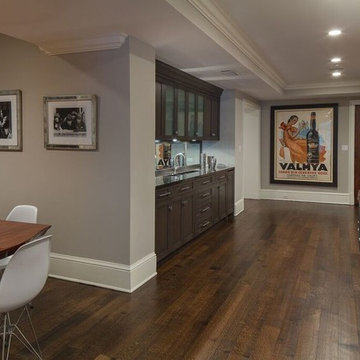
Inspiration for a large transitional look-out dark wood floor and brown floor basement remodel in New York with gray walls
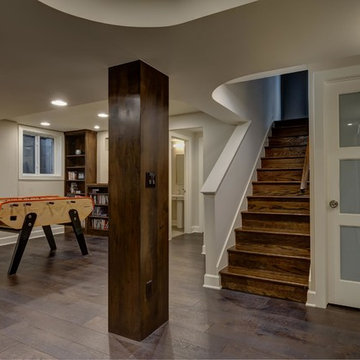
©Finished Basement Company
Inspiration for a huge contemporary look-out dark wood floor and brown floor basement remodel in Denver with gray walls, a ribbon fireplace and a tile fireplace
Inspiration for a huge contemporary look-out dark wood floor and brown floor basement remodel in Denver with gray walls, a ribbon fireplace and a tile fireplace
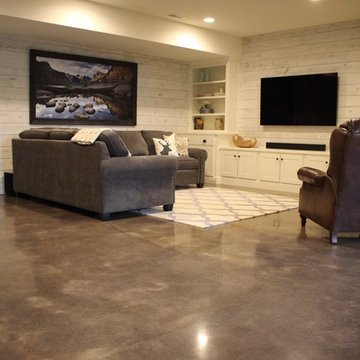
This client came to us looking for a space that would allow their children a place to hang out while still feeling at home. The versatility of finished concrete flooring works well to adapt to a variety of home styles, and works seamlessly with this Craftsman-style home. We worked with the client to decide that a darker reactive stain would really make the space feel warm, inviting, and comfortable. The look and feel of the floor with this stain selection would be similar to the pictures they provided of the look they were targeting when we started the selection process. The clients really embraced the existing cracks in the concrete, and thought they exhibited the character of the house – and we agree.
When our team works on residential projects, it is imperative that we keep everything as clean and mess-free as possible for the client. For this reason, our first step was to apply RAM Board throughout the house where our equipment would be traveling. Tape and 24″ plastic were also applied to the walls of the basement to protect them. The original floor was rather new concrete with some cracks. Our team started by filling the cracks with a patching product. The grinding process then began, concrete reactive stain was applied in the color Wenge Wood, and then the floor was sealed with our two step concrete densification and stain-guard process. The 5 step polishing process was finished by bringing the floor to a 800-grit level. We were excited to see how the space came together after the rest of construction, which was overseen by the contractor Arbor Homes, was complete. View the gallery below to take a look!

Sponsored
Galena, OH
Buckeye Restoration & Remodeling Inc.
Central Ohio's Premier Home Remodelers Since 1996
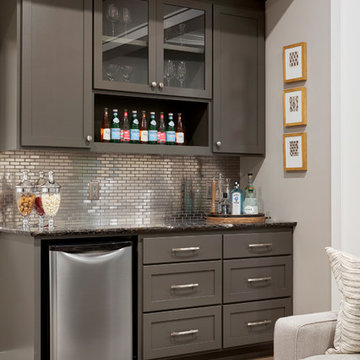
We added a lower ceiling over this dry bar in the large room. This allowed us to work around the mechanicals of their lower level and also add a bit of a cozy feeling to the bar area.
Photos by Spacecrafting Photography.
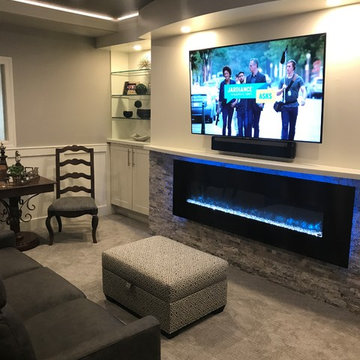
Heartlands Building Company
Inspiration for a timeless basement remodel in St Louis
Inspiration for a timeless basement remodel in St Louis
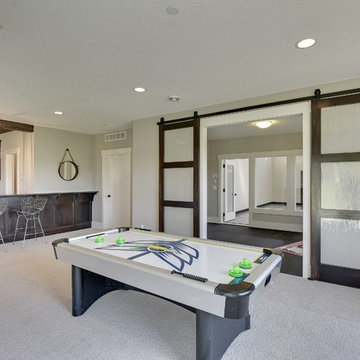
Spacecrafting
Basement - large transitional walk-out carpeted basement idea in Minneapolis with gray walls and a standard fireplace
Basement - large transitional walk-out carpeted basement idea in Minneapolis with gray walls and a standard fireplace
Basement Ideas
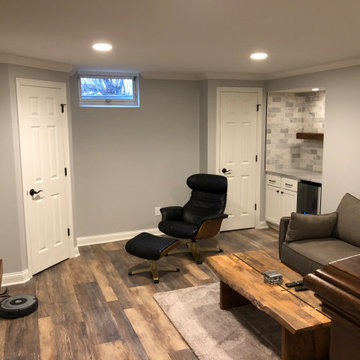
Sponsored
Fourteen Thirty Renovation, LLC
Professional Remodelers in Franklin County Specializing Kitchen & Bath
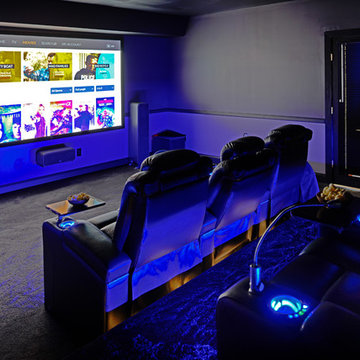
inspired spa style sauna, steam shower, whirlpool tub, locker room to an adjacent gym have been very challenging, to capture all amenities that he was inquiring.
Space was limited and how build partition walls, created a dilemma to achieve our goals. We had to reconstruct and move bearing posts to gain footsteps for our amazing and rejuvenating spa room.
This New Spa was a state of art with a curved tiled bench inside steam room and an Infrared Sauna, soaking whirlpool tub, separate dressing and vanity area just separated from adjacent Gym through pocket doors. New gym with mirrored walls was faced the backyard with a large window.
The main room was separated into an entertaining area with large bar and cabinetry, and some built INS facing the backyard. A new French door & window was added to back wall to allow more natural light. Built ins covered with light color natural maple wood tones, we were capturing his nature lifestyle. Through a double glass French door now you enter the state of the art movie theater room. Ceiling star panels, steps row seating, a large screen panel with black velvet curtains has made this space an Icon’s paradise. We have used embedded high quality speakers and surround sound equipped with all new era of projectors, receivers and multiple playing gadgets.
The staircase to main level and closet space were redesigned allowing him additional hallway and storage space that he required to have,
Intrigued color schemes and fascinating equipment’s has made this basement a place for serenity and excitement
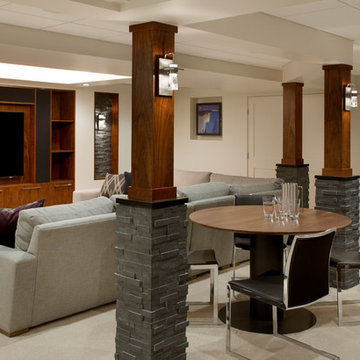
Example of a large transitional underground carpeted basement design in Boston with beige walls, a standard fireplace and a home theater
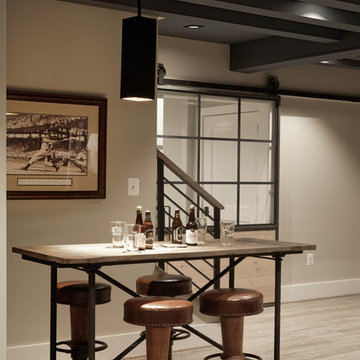
Photographer: Bob Narod
Example of a large transitional underground laminate floor basement design in DC Metro
Example of a large transitional underground laminate floor basement design in DC Metro
29






