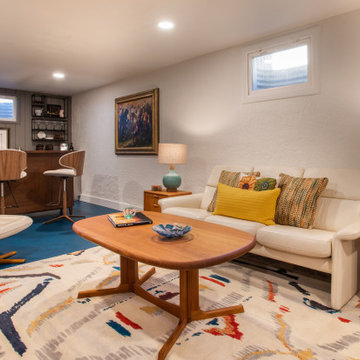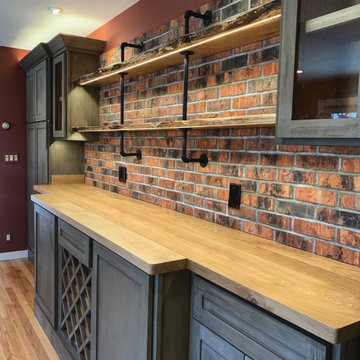Basement Ideas
Refine by:
Budget
Sort by:Popular Today
821 - 840 of 129,907 photos

This basement Rec Room is a full room of fun! Foosball, Ping Pong Table, Full Bar, swing chair, huge Sectional to hang and watch movies!
Basement game room - large contemporary underground wallpaper basement game room idea in Los Angeles with white walls
Basement game room - large contemporary underground wallpaper basement game room idea in Los Angeles with white walls
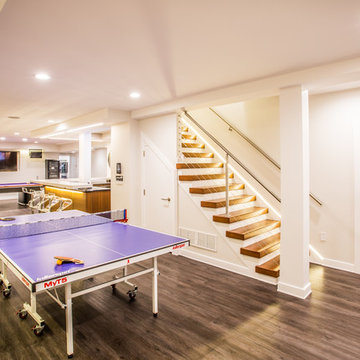
Inspiration for a huge contemporary underground dark wood floor basement remodel in New York with white walls and a ribbon fireplace
Find the right local pro for your project
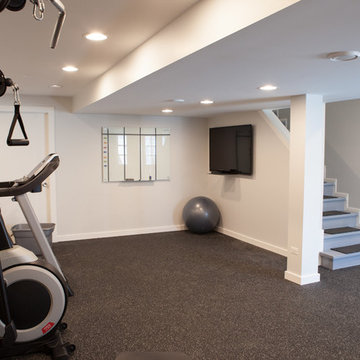
This 1930's Barrington Hills farmhouse was in need of some TLC when it was purchased by this southern family of five who planned to make it their new home. The renovation taken on by Advance Design Studio's designer Scott Christensen and master carpenter Justin Davis included a custom porch, custom built in cabinetry in the living room and children's bedrooms, 2 children's on-suite baths, a guest powder room, a fabulous new master bath with custom closet and makeup area, a new upstairs laundry room, a workout basement, a mud room, new flooring and custom wainscot stairs with planked walls and ceilings throughout the home.
The home's original mechanicals were in dire need of updating, so HVAC, plumbing and electrical were all replaced with newer materials and equipment. A dramatic change to the exterior took place with the addition of a quaint standing seam metal roofed farmhouse porch perfect for sipping lemonade on a lazy hot summer day.
In addition to the changes to the home, a guest house on the property underwent a major transformation as well. Newly outfitted with updated gas and electric, a new stacking washer/dryer space was created along with an updated bath complete with a glass enclosed shower, something the bath did not previously have. A beautiful kitchenette with ample cabinetry space, refrigeration and a sink was transformed as well to provide all the comforts of home for guests visiting at the classic cottage retreat.
The biggest design challenge was to keep in line with the charm the old home possessed, all the while giving the family all the convenience and efficiency of modern functioning amenities. One of the most interesting uses of material was the porcelain "wood-looking" tile used in all the baths and most of the home's common areas. All the efficiency of porcelain tile, with the nostalgic look and feel of worn and weathered hardwood floors. The home’s casual entry has an 8" rustic antique barn wood look porcelain tile in a rich brown to create a warm and welcoming first impression.
Painted distressed cabinetry in muted shades of gray/green was used in the powder room to bring out the rustic feel of the space which was accentuated with wood planked walls and ceilings. Fresh white painted shaker cabinetry was used throughout the rest of the rooms, accentuated by bright chrome fixtures and muted pastel tones to create a calm and relaxing feeling throughout the home.
Custom cabinetry was designed and built by Advance Design specifically for a large 70” TV in the living room, for each of the children’s bedroom’s built in storage, custom closets, and book shelves, and for a mudroom fit with custom niches for each family member by name.
The ample master bath was fitted with double vanity areas in white. A generous shower with a bench features classic white subway tiles and light blue/green glass accents, as well as a large free standing soaking tub nestled under a window with double sconces to dim while relaxing in a luxurious bath. A custom classic white bookcase for plush towels greets you as you enter the sanctuary bath.
Joe Nowak
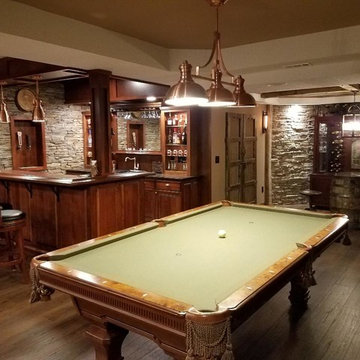
Basement - traditional underground dark wood floor and brown floor basement idea in Columbus with gray walls and no fireplace
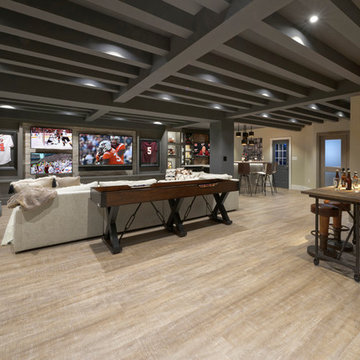
Photographer: Bob Narod
Basement - large transitional underground laminate floor basement idea in DC Metro with multicolored walls
Basement - large transitional underground laminate floor basement idea in DC Metro with multicolored walls
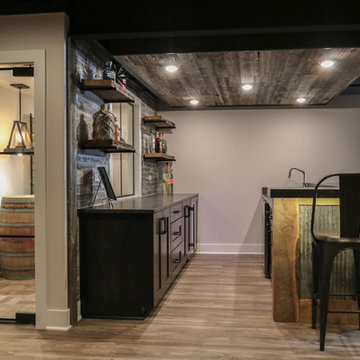
This photo was taken at DJK Custom Homes new Parker IV Eco-Smart model home in Stewart Ridge of Plainfield, Illinois.
Inspiration for a large cottage underground ceramic tile and brown floor basement remodel in Chicago with white walls
Inspiration for a large cottage underground ceramic tile and brown floor basement remodel in Chicago with white walls

Sponsored
Sunbury, OH
J.Holderby - Renovations
Franklin County's Leading General Contractors - 2X Best of Houzz!
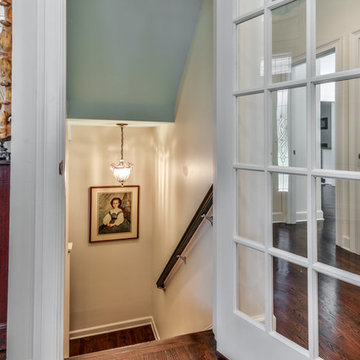
The staircase to the basement is actually stairs the lower level. A french style door off the foyer leads to a beautifully lit and decorated lower staircase leading to finished spaces.
Studio 660 Photography
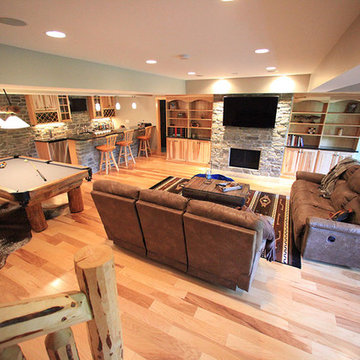
Custom Basement Renovation | Hickory
Large mountain style underground light wood floor basement photo in Philadelphia with blue walls, a stone fireplace and a standard fireplace
Large mountain style underground light wood floor basement photo in Philadelphia with blue walls, a stone fireplace and a standard fireplace
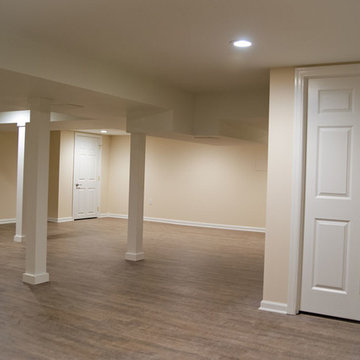
View of the basement remodel
Inspiration for a mid-sized transitional underground medium tone wood floor basement remodel in New York with beige walls and no fireplace
Inspiration for a mid-sized transitional underground medium tone wood floor basement remodel in New York with beige walls and no fireplace
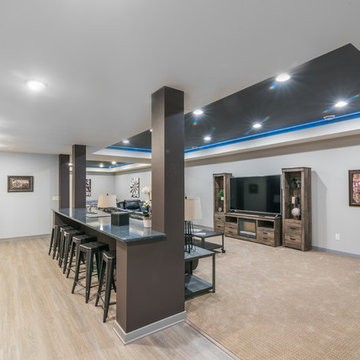
Finished Lower Level
Inspiration for a large transitional underground light wood floor and beige floor basement remodel in Milwaukee with gray walls and no fireplace
Inspiration for a large transitional underground light wood floor and beige floor basement remodel in Milwaukee with gray walls and no fireplace

Phoenix photographic
Example of a large classic slate floor basement design in Detroit with brown walls, no fireplace and a bar
Example of a large classic slate floor basement design in Detroit with brown walls, no fireplace and a bar
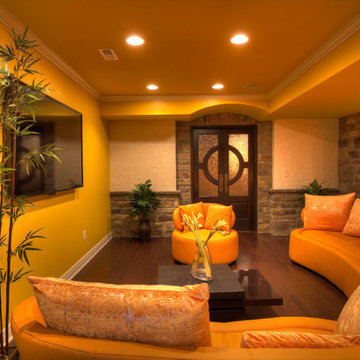
Sponsored
Delaware, OH
Buckeye Basements, Inc.
Central Ohio's Basement Finishing ExpertsBest Of Houzz '13-'21
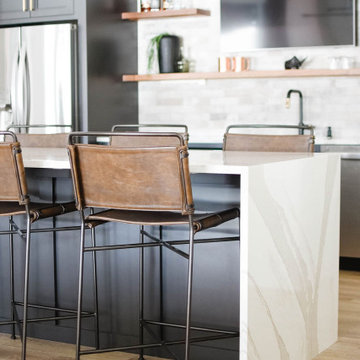
Inspiration for a large contemporary walk-out light wood floor and beige floor basement remodel in Omaha with white walls and no fireplace
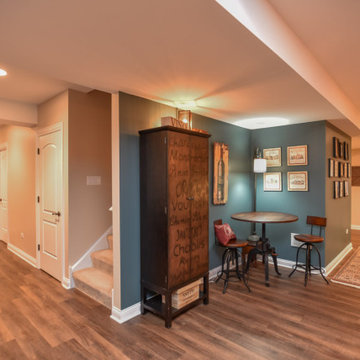
Example of a large arts and crafts look-out vinyl floor and brown floor basement design in Chicago with beige walls and no fireplace

Chic. Moody. Sexy. These are just a few of the words that come to mind when I think about the W Hotel in downtown Bellevue, WA. When my client came to me with this as inspiration for her Basement makeover, I couldn’t wait to get started on the transformation. Everything from the poured concrete floors to mimic Carrera marble, to the remodeled bar area, and the custom designed billiard table to match the custom furnishings is just so luxe! Tourmaline velvet, embossed leather, and lacquered walls adds texture and depth to this multi-functional living space.
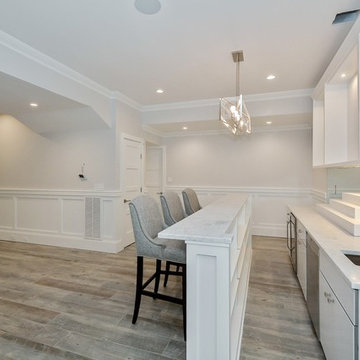
Simple luxurious open concept living spaces and Clean Contemporary Coastal Design Styles for your apartment, home, vacation home or office. We showcase a lot of nature as our Coastal Design accents with ocean blue, white and beige sand color palettes.
FOLLOW US ON HOUZZ to see all our future completed projects and Before and After photos.
Basement Ideas
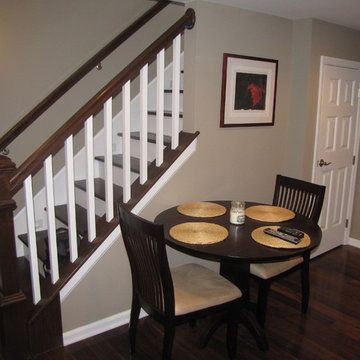
Sponsored
Delaware, OH
Buckeye Basements, Inc.
Central Ohio's Basement Finishing ExpertsBest Of Houzz '13-'21
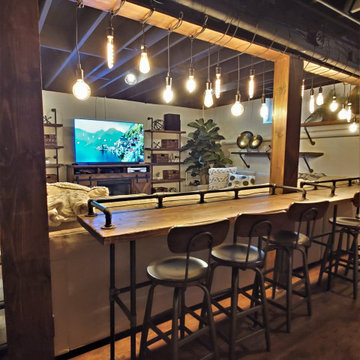
Basement - mid-sized industrial underground laminate floor, brown floor and exposed beam basement idea in Philadelphia with a home theater, white walls, a standard fireplace and a wood fireplace surround

Example of a mid-sized trendy walk-out carpeted and beige floor basement design in Salt Lake City with white walls, a standard fireplace and a stone fireplace
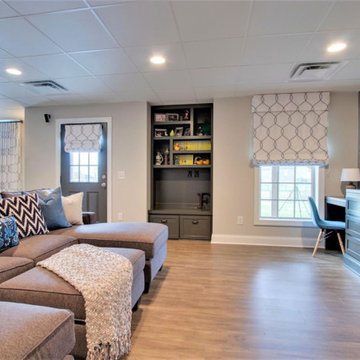
custom media cabinet with desks and built in reading nook
Example of a large transitional walk-out medium tone wood floor and brown floor basement design in Nashville with white walls
Example of a large transitional walk-out medium tone wood floor and brown floor basement design in Nashville with white walls
42






