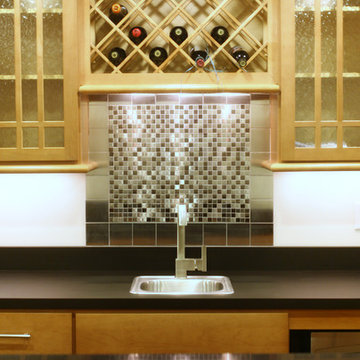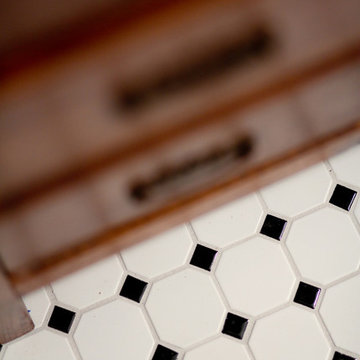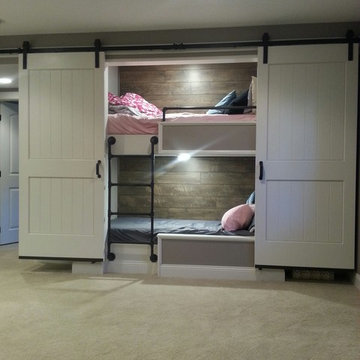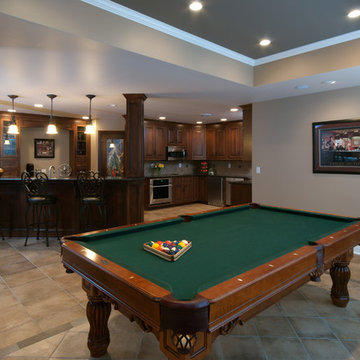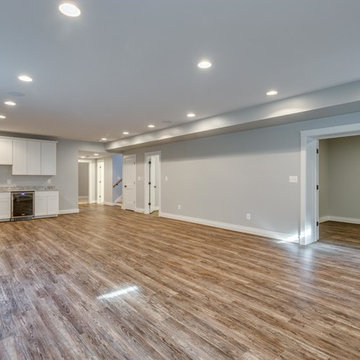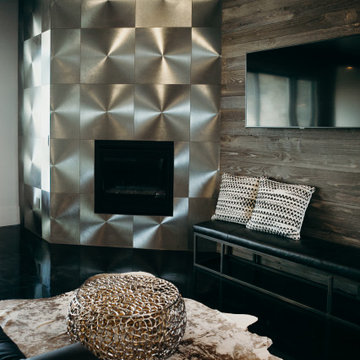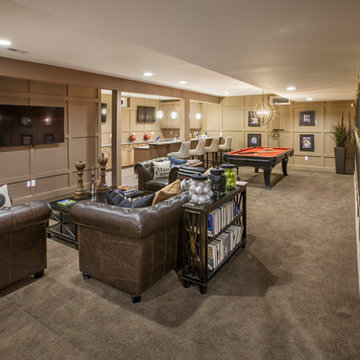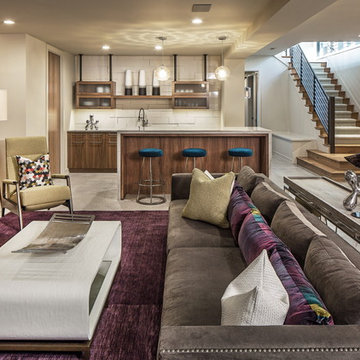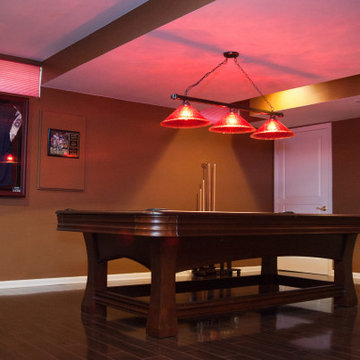Basement Ideas
Refine by:
Budget
Sort by:Popular Today
14721 - 14740 of 129,956 photos
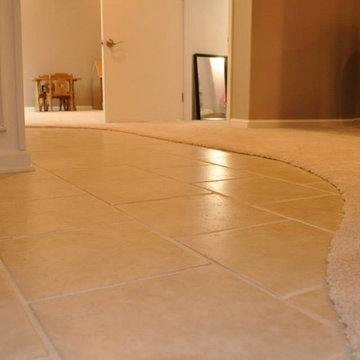
Inspiration for a mid-sized timeless look-out carpeted and beige floor basement remodel in Philadelphia with beige walls and no fireplace
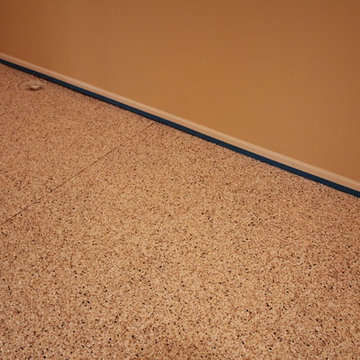
Finished basement floors with stained concrete, bar area, and kitchen
Example of a trendy walk-out concrete floor basement design in Kansas City with beige walls and no fireplace
Example of a trendy walk-out concrete floor basement design in Kansas City with beige walls and no fireplace
Find the right local pro for your project
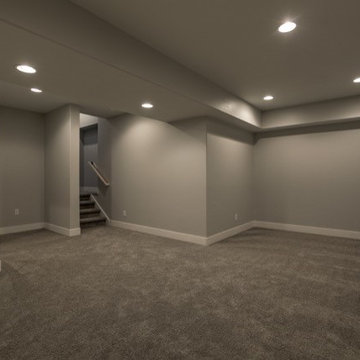
Example of a transitional underground carpeted and gray floor basement design in Omaha with gray walls
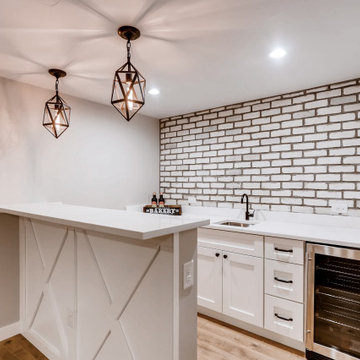
Rustic brick wall with a wet bar.
Basement - mid-sized country look-out carpeted and multicolored floor basement idea in Denver with a bar, gray walls, a standard fireplace and a tile fireplace
Basement - mid-sized country look-out carpeted and multicolored floor basement idea in Denver with a bar, gray walls, a standard fireplace and a tile fireplace
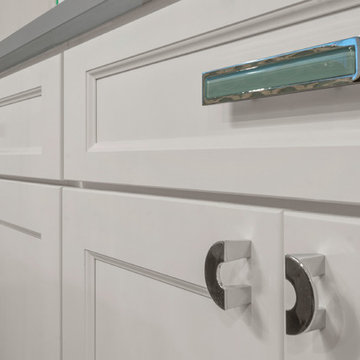
Kayser Photography
Example of a large beach style underground laminate floor and gray floor basement design in Milwaukee with gray walls and no fireplace
Example of a large beach style underground laminate floor and gray floor basement design in Milwaukee with gray walls and no fireplace
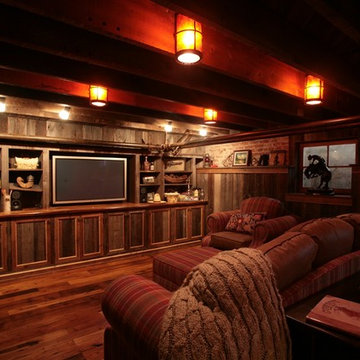
Material was Supplied by Boards & Beams and Fabrication Done By Ealr Peretti of Master P's Restoration
Photo Credit: Earl Peretti of Master P's Restoration
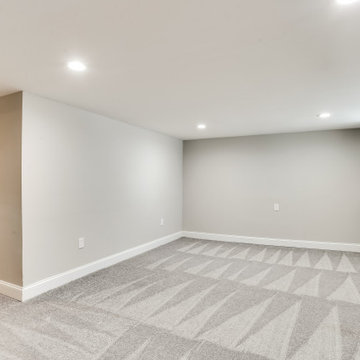
Large elegant underground carpeted, gray floor and wallpaper basement photo in Baltimore with gray walls
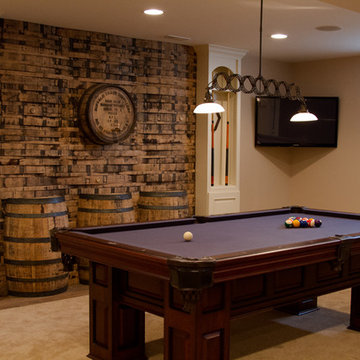
Sponsored
Delaware, OH
Buckeye Basements, Inc.
Central Ohio's Basement Finishing ExpertsBest Of Houzz '13-'21
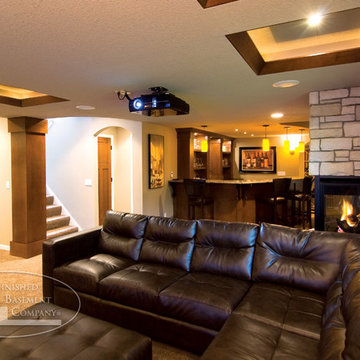
This contemporary basement has many distinct architectural details, making it unique in design. ©Finished Basement Company
Elegant basement photo in Minneapolis
Elegant basement photo in Minneapolis
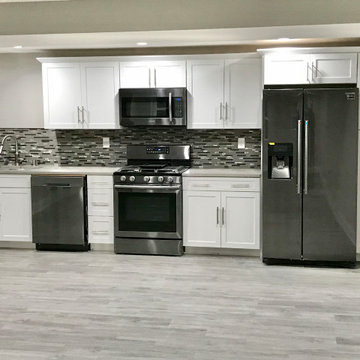
New basement construction: kitchen, LVT floors, doors, plumbing fixtures and paint. Tile back splash, quartz counter tops and faucet. Sink drain pump. 90 PLUS HVAC system.
Basement Ideas

Sponsored
Sunbury, OH
J.Holderby - Renovations
Franklin County's Leading General Contractors - 2X Best of Houzz!
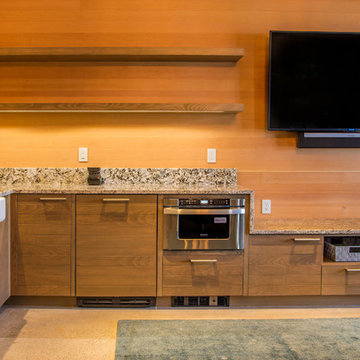
Multi- purpose Basement with Murphy bed, theatre area and beach bath.
Example of a small urban concrete floor and beige floor kitchen design in Seattle
Example of a small urban concrete floor and beige floor kitchen design in Seattle
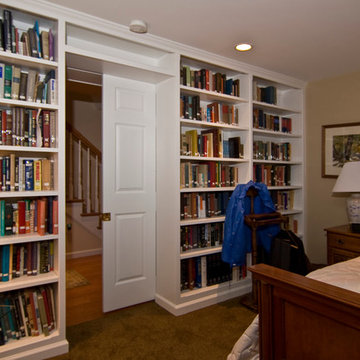
The apartment built for the elderly father who shares with his daughter a life-long love of books. A pocket door slides out to give him privacy. An egress window on the other side of the room makes it safe to code.
A basement is remodeled to create an apartment for an elderly father moving in with the family. It also doubles as storage for a massive book collection (3 rooms with walls of built-in bookcases) and holiday decorations. Photo by Toby Weiss for MBA.
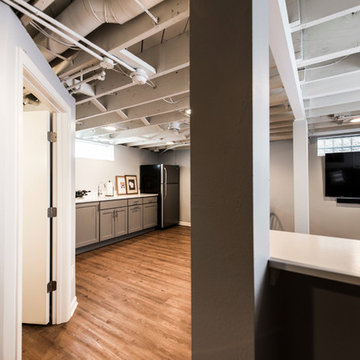
Inspiration for a mid-sized contemporary look-out medium tone wood floor and brown floor basement remodel in Milwaukee with gray walls and no fireplace
737






