Basement with a Standard Fireplace Ideas
Refine by:
Budget
Sort by:Popular Today
21 - 40 of 6,162 photos

Picture Perfect Home
Mid-sized mountain style look-out vinyl floor and brown floor basement photo in Chicago with gray walls, a standard fireplace and a stone fireplace
Mid-sized mountain style look-out vinyl floor and brown floor basement photo in Chicago with gray walls, a standard fireplace and a stone fireplace
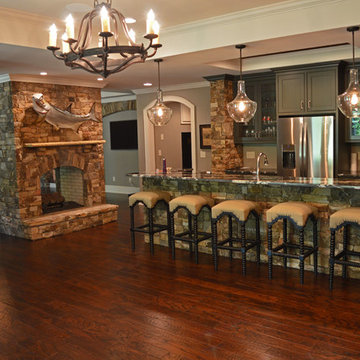
Basement finish including custom stone/granite bar with two sided fireplace family room-entertainment.
Custom glass front cabinets
Engineered wood floors
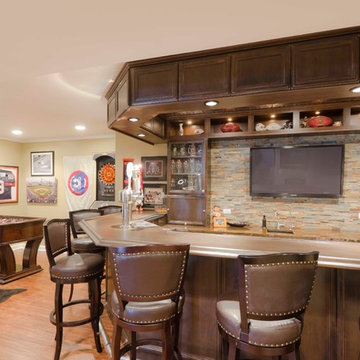
Nothing short of a man cave! Full size wet bar, media area, work out room, and full bath with steam shower and sauna.
Example of a large trendy underground vinyl floor basement design in Chicago with green walls and a standard fireplace
Example of a large trendy underground vinyl floor basement design in Chicago with green walls and a standard fireplace
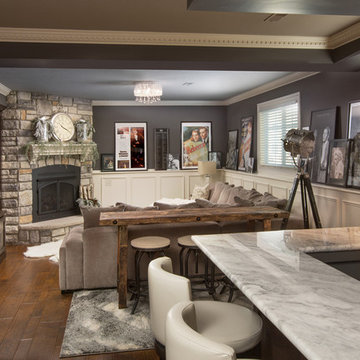
Example of a mountain style basement design in Cincinnati with gray walls, a standard fireplace and a stone fireplace
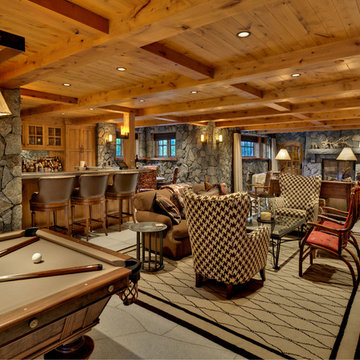
Vance Fox
Basement - large rustic basement idea in Sacramento with a standard fireplace and a stone fireplace
Basement - large rustic basement idea in Sacramento with a standard fireplace and a stone fireplace
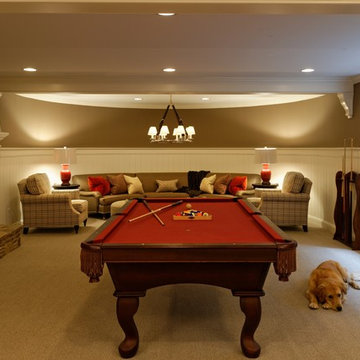
Jason Miller, Pixelate, LTD
Large country look-out carpeted and beige floor basement photo in Cleveland with brown walls, a standard fireplace and a stone fireplace
Large country look-out carpeted and beige floor basement photo in Cleveland with brown walls, a standard fireplace and a stone fireplace
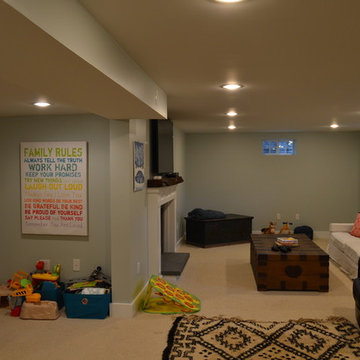
Basement - mid-sized modern underground carpeted basement idea in Boston with green walls and a standard fireplace
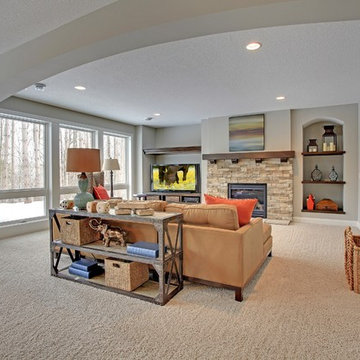
Basement living room is more casual. Build in display shelves and media wall. Long, elegant archway divides the open living space into dedicated use sections. Photography by Spacecrafting

The Home Aesthetic
Huge farmhouse walk-out vinyl floor and multicolored floor basement photo in Indianapolis with gray walls, a standard fireplace and a tile fireplace
Huge farmhouse walk-out vinyl floor and multicolored floor basement photo in Indianapolis with gray walls, a standard fireplace and a tile fireplace
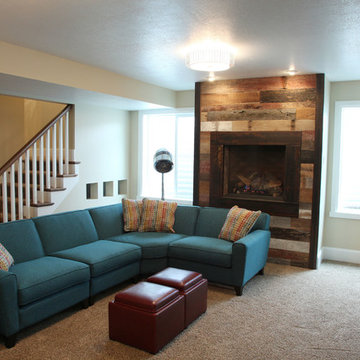
Basement - mid-sized traditional look-out carpeted basement idea in Salt Lake City with beige walls and a standard fireplace
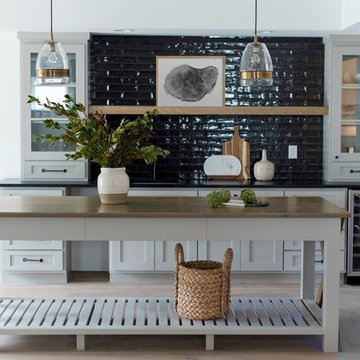
Sarah Shields Photography
Inspiration for a large craftsman walk-out light wood floor basement remodel in Indianapolis with white walls and a standard fireplace
Inspiration for a large craftsman walk-out light wood floor basement remodel in Indianapolis with white walls and a standard fireplace

Mid-sized minimalist underground concrete floor and gray floor basement photo in Salt Lake City with white walls, a standard fireplace and a tile fireplace
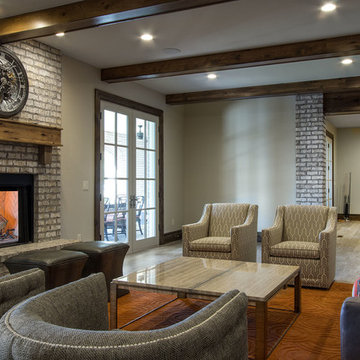
Example of a huge classic look-out medium tone wood floor and brown floor basement design in Salt Lake City with gray walls, a standard fireplace and a brick fireplace
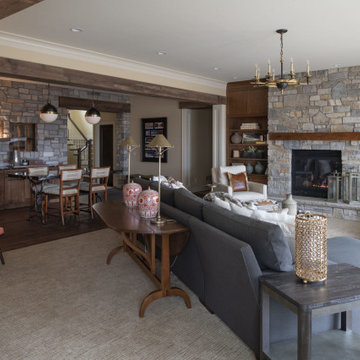
This basement is perfect for entertaining guests at holidays or parties! The bar area blends in with the main area of the basement, perfect for football Sundays, game nights, and happy hour with friends.
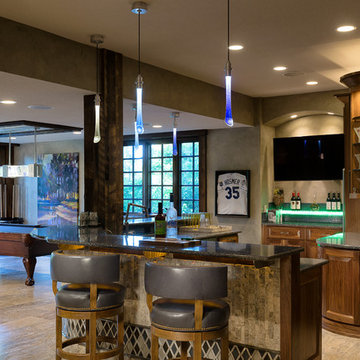
This beautiful, luxurious custom estate in the hills of eastern Kansas masterfully balances several different styles to encompass the unique taste and lifestyle of the homeowners. The traditional, transitional, and contemporary influences blend harmoniously to create a home that is as comfortable, functional, and timeless as it is stunning--perfect for aging in place!
Photos by Thompson Photography
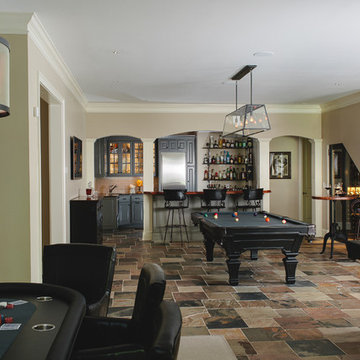
This rarely-used basement was turned into a fun living area, complete with air hockey table, pool table, and a card table.
From this view you can also see the compact wine cellar and the basement bar + kitchen.
Gregg Willett Photography
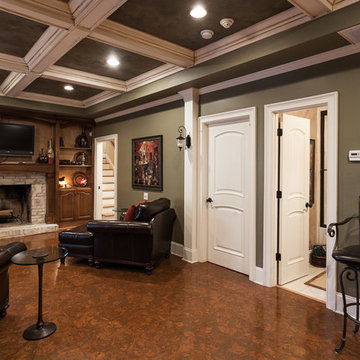
Large elegant walk-out cork floor and brown floor basement photo in Los Angeles with green walls, a standard fireplace and a brick fireplace
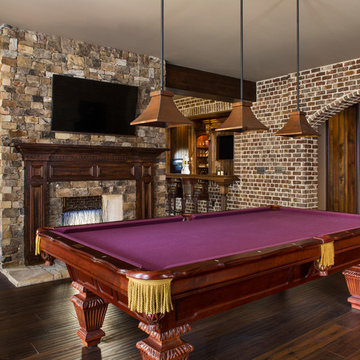
Jeff Herr
Example of a large transitional walk-out dark wood floor basement design in Atlanta with brown walls, a standard fireplace and a stone fireplace
Example of a large transitional walk-out dark wood floor basement design in Atlanta with brown walls, a standard fireplace and a stone fireplace
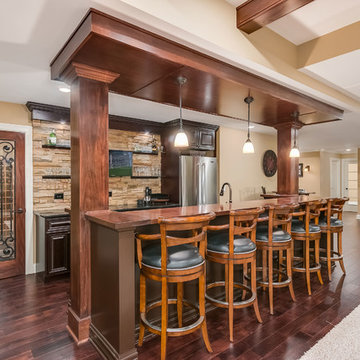
©Finished Basement Company
Inspiration for a large timeless walk-out dark wood floor and brown floor basement remodel in Chicago with beige walls, a standard fireplace and a stone fireplace
Inspiration for a large timeless walk-out dark wood floor and brown floor basement remodel in Chicago with beige walls, a standard fireplace and a stone fireplace
Basement with a Standard Fireplace Ideas
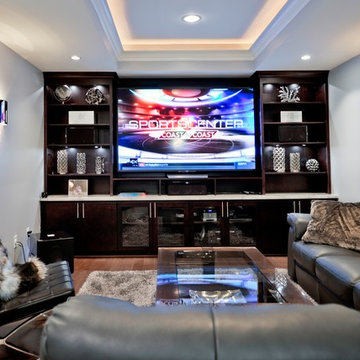
This gorgeous basement has an open and inviting entertainment area, bar area, theater style seating, gaming area, a full bath, exercise room and a full guest bedroom for in laws. Across the French doors is the bar seating area with gorgeous pin drop pendent lights, exquisite marble top bar, dark espresso cabinetry, tall wine Capitan, and lots of other amenities. Our designers introduced a very unique glass tile backsplash tile to set this bar area off and also interconnect this space with color schemes of fireplace area; exercise space is covered in rubber floorings, gaming area has a bar ledge for setting drinks, custom built-ins to display arts and trophies, multiple tray ceilings, indirect lighting as well as wall sconces and drop lights; guest suite bedroom and bathroom, the bath was designed with a walk in shower, floating vanities, pin hanging vanity lights,
2





