Basement with a Standard Fireplace Ideas
Refine by:
Budget
Sort by:Popular Today
61 - 80 of 6,162 photos
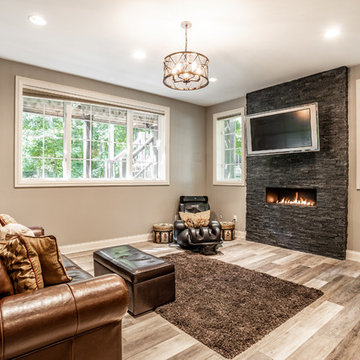
Morse Lake basement renovation. Our clients made some great design choices, this basement is amazing! Great entertaining space, a wet bar, and pool room.
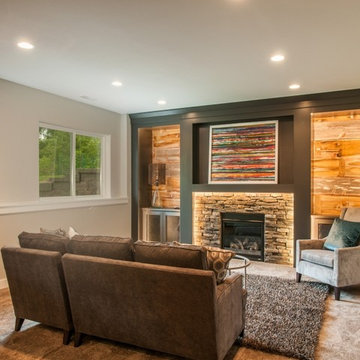
Mid-sized mountain style look-out medium tone wood floor and brown floor basement photo in Cedar Rapids with beige walls, a standard fireplace and a stone fireplace
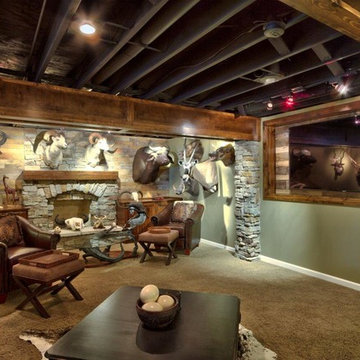
This client had a blank slate when we started. He did however have an large amount of trophy mounts that needed to be incorporated into the design. His vision was to have a rustic atmosphere with exposed ceilings with interesting accents such as reclaimed wood pallet material on the walls.
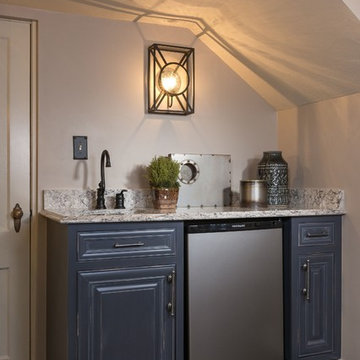
Basement remodel with semi-finished adjacent craft room, bathroom, and 2nd floor laundry / cedar closet. Salesperson Jeff Brown. Project Manager Dave West. Interior Designer Carolyn Rand. In-house design Brandon Okone
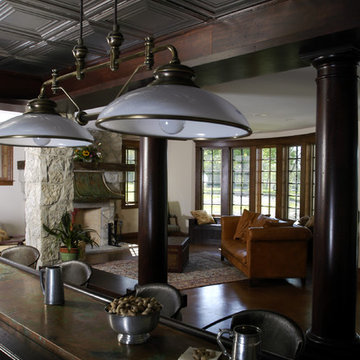
Photography by Linda Oyama Bryan. http://www.pickellbuilders.com. Mahogany Wet Bar with Tin Ceiling and Oxidized Copper Countertops.
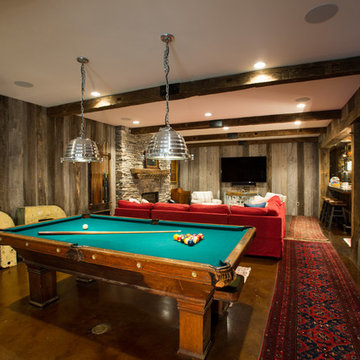
From hosting the big game to sharing their love of live music, this family enjoys entertaining. The basement boasts unique walls of reclaimed wood, a large, custom-designed bar, and an open room with pool table, fireplace, TV viewing area, and performance area. A back stair that leads directly from the basement to the outside patio means guests can move the party outside easily!
Greg Hadley Photography
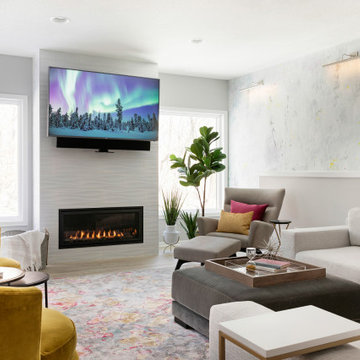
The clients lower level was in need of a bright and fresh perspective, with a twist of inspiration from a recent stay in Amsterdam. The previous space was dark, cold, somewhat rustic and featured a fireplace that too up way to much of the space. They wanted a new space where their teenagers could hang out with their friends and where family nights could be filled with colorful expression.
The pops of color are purposeful and not overwhelming, allowing your eye to travel around the room and take in all of the visual interest. A colorful rug and wallpaper mural were the jumping off point for colorful accessories. The fireplace tile adds a soft modern, yet artistic twist.
Check out the before photos for a true look at what was changed in the space.
Photography by Spacecrafting Photography
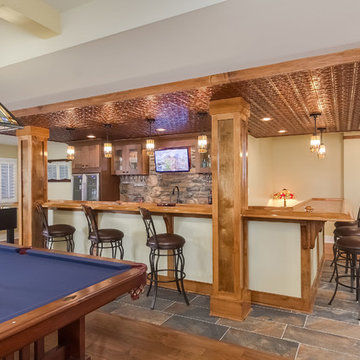
Large wet bar with wood countertops, pendant lighting and wood and tile flooring. ©Finished Basement Company
Inspiration for a large timeless look-out medium tone wood floor and brown floor basement remodel in Chicago with beige walls, a standard fireplace and a stone fireplace
Inspiration for a large timeless look-out medium tone wood floor and brown floor basement remodel in Chicago with beige walls, a standard fireplace and a stone fireplace

Robb Siverson Photography
Example of a small mid-century modern look-out medium tone wood floor and beige floor basement design in Other with beige walls, a standard fireplace and a stone fireplace
Example of a small mid-century modern look-out medium tone wood floor and beige floor basement design in Other with beige walls, a standard fireplace and a stone fireplace
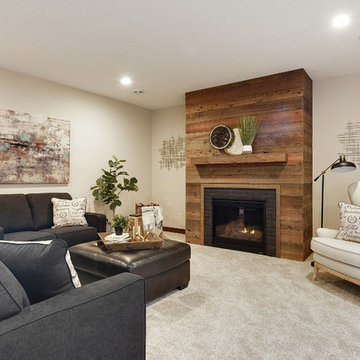
Example of a large transitional look-out carpeted and white floor basement design in Minneapolis with gray walls, a standard fireplace and a brick fireplace
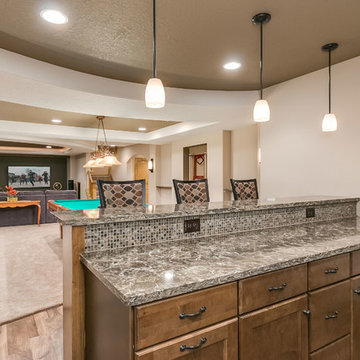
©Finished Basement Company
Large transitional walk-out carpeted and gray floor basement photo in Minneapolis with gray walls, a standard fireplace and a stone fireplace
Large transitional walk-out carpeted and gray floor basement photo in Minneapolis with gray walls, a standard fireplace and a stone fireplace
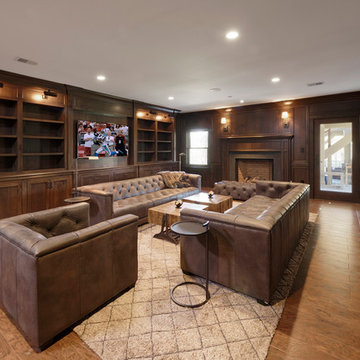
Media room and library
Bob Narod Photography
Example of a mid-sized transitional medium tone wood floor basement design in DC Metro with brown walls and a standard fireplace
Example of a mid-sized transitional medium tone wood floor basement design in DC Metro with brown walls and a standard fireplace
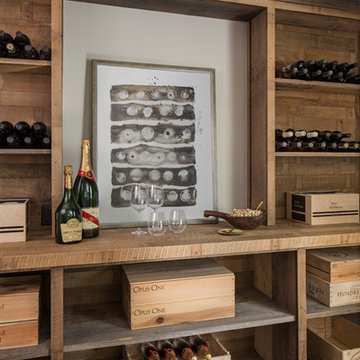
La Marco Homes installed a beautiful walkout living area with stone fireplace as well as a stylish oak-beamed bar and wine room in this Bloomfield basement.
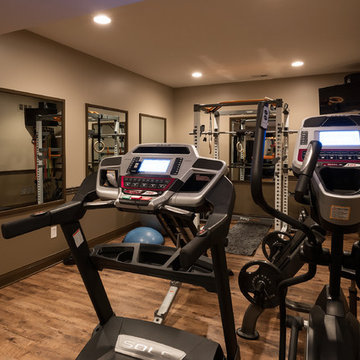
The homeowners love their custom, separate workout area. The mirrors are framed and painted to match the trim in the room for a seamless finish.
Photo Credit: Chris Whonsetler
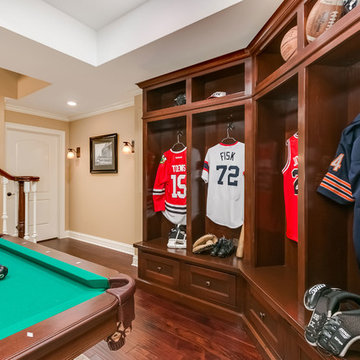
©Finished Basement Company
Example of a large classic walk-out dark wood floor and brown floor basement design in Chicago with beige walls, a standard fireplace and a stone fireplace
Example of a large classic walk-out dark wood floor and brown floor basement design in Chicago with beige walls, a standard fireplace and a stone fireplace
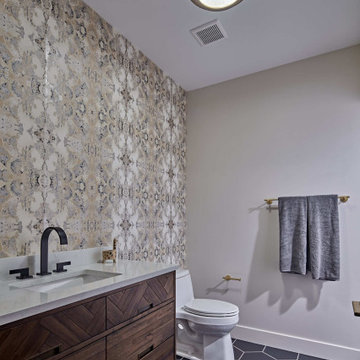
Luxury finished basement with full kitchen and bar, clack GE cafe appliances with rose gold hardware, home theater, home gym, bathroom with sauna, lounge with fireplace and theater, dining area, and wine cellar.
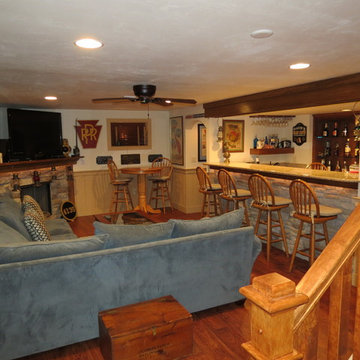
Triple Crown Corporation Remodeling
Inspiration for a timeless medium tone wood floor basement remodel in Other with a standard fireplace and a stone fireplace
Inspiration for a timeless medium tone wood floor basement remodel in Other with a standard fireplace and a stone fireplace
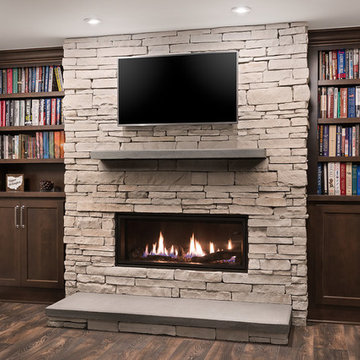
Marshall Evan Photography
Example of a large transitional underground vinyl floor and brown floor basement design in Columbus with white walls, a standard fireplace and a stone fireplace
Example of a large transitional underground vinyl floor and brown floor basement design in Columbus with white walls, a standard fireplace and a stone fireplace
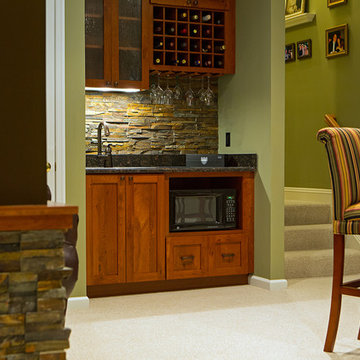
Large transitional walk-out carpeted basement photo in DC Metro with green walls, a standard fireplace and a stone fireplace
Basement with a Standard Fireplace Ideas
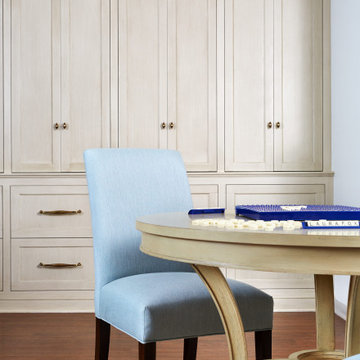
Bright and cheerful basement rec room with beige sectional, game table, built-in storage, and aqua and red accents.
Photo by Stacy Zarin Goldberg Photography
4





