Basement with a Standard Fireplace Ideas
Refine by:
Budget
Sort by:Popular Today
161 - 180 of 6,162 photos
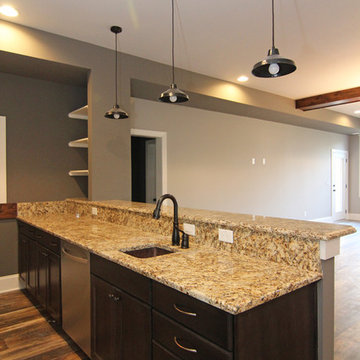
The basement kitchen comes with a bar sink, dish washer, refrigerator, peninsula cabinets, wine rack, and built in shelves.
Example of a huge classic walk-out ceramic tile basement design in Raleigh with gray walls, a standard fireplace and a stone fireplace
Example of a huge classic walk-out ceramic tile basement design in Raleigh with gray walls, a standard fireplace and a stone fireplace
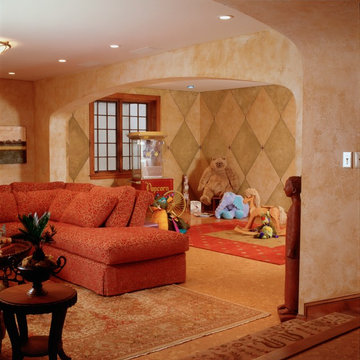
MA Peterson
www.mapeterson.com
Inspiration for a large timeless underground cork floor basement remodel in Minneapolis with a standard fireplace and orange walls
Inspiration for a large timeless underground cork floor basement remodel in Minneapolis with a standard fireplace and orange walls
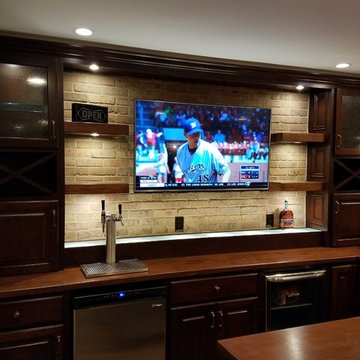
This transitional lower level features a large u- shaped bar with a wood top. The brick backsplash adds rustic character to the setting.
Inspiration for a transitional porcelain tile basement remodel in Columbus with beige walls, a standard fireplace and a stone fireplace
Inspiration for a transitional porcelain tile basement remodel in Columbus with beige walls, a standard fireplace and a stone fireplace
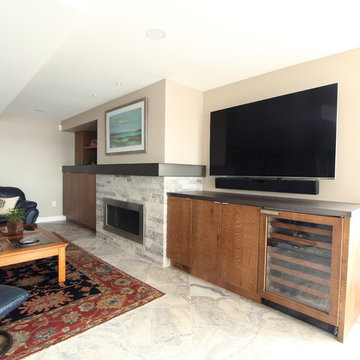
Rough sawn oak cabinets were used in this basement. Heated tile floor, metal countertops, a metal mantle, and a paneled wine refrigerator make this an entertaining dream.
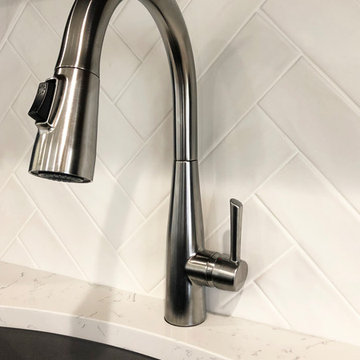
Inspiration for a mid-sized transitional walk-out laminate floor and brown floor basement remodel in Seattle with gray walls, a standard fireplace and a stone fireplace
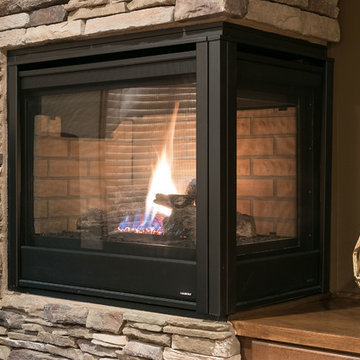
©Finished Basement Company
Inspiration for a large transitional walk-out carpeted and gray floor basement remodel in Minneapolis with gray walls, a standard fireplace and a stone fireplace
Inspiration for a large transitional walk-out carpeted and gray floor basement remodel in Minneapolis with gray walls, a standard fireplace and a stone fireplace
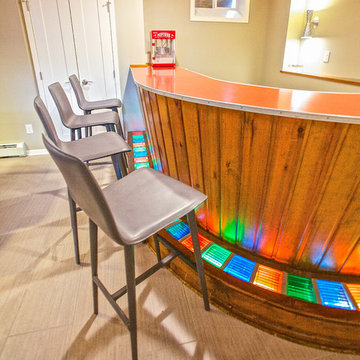
Built in 1951, this sprawling ranch style home has plenty of room for a large family, but the basement was vintage 50’s, with dark wood paneling and poor lighting. One redeeming feature was a curved bar, with multi-colored glass block lighting in the foot rest, wood paneling surround, and a red-orange laminate top. If one thing was to be saved, this was it.
Castle designed an open family, media & game room with a dining area near the vintage bar and an additional bedroom. Mid-century modern cabinetry was custom made to provide an open partition between the family and game rooms, as well as needed storage and display for family photos and mementos.
The enclosed, dark stairwell was opened to the new family space and a custom steel & cable railing system was installed. Lots of new lighting brings a bright, welcoming feel to the space. Now, the entire family can share and enjoy a part of the house that was previously uninviting and underused.
Come see this remodel during the 2018 Castle Home Tour, September 29-30, 2018!
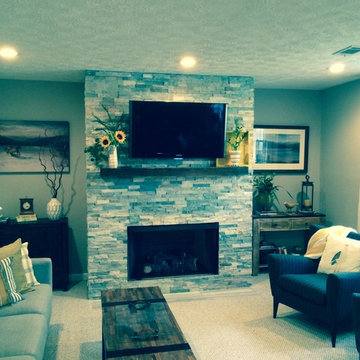
Transitional Basement
Large transitional look-out carpeted basement photo in Atlanta with gray walls, a standard fireplace and a stone fireplace
Large transitional look-out carpeted basement photo in Atlanta with gray walls, a standard fireplace and a stone fireplace
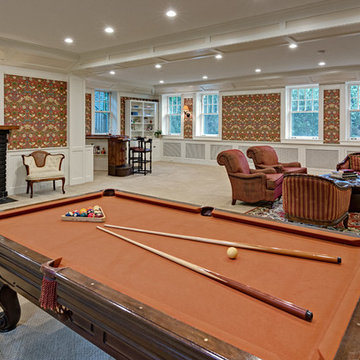
Example of a large classic walk-out carpeted and beige floor basement design in Minneapolis with multicolored walls, a standard fireplace and a brick fireplace
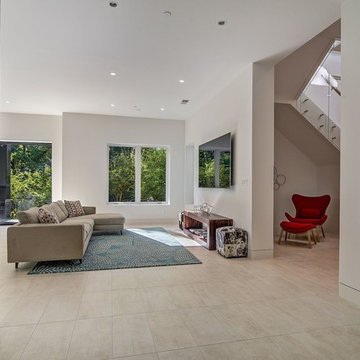
Spectacular Contemporary home with walls of glass and unparalleled design decorated for the discerning buyer.
Large trendy walk-out limestone floor and beige floor basement photo in DC Metro with white walls, a standard fireplace and a stone fireplace
Large trendy walk-out limestone floor and beige floor basement photo in DC Metro with white walls, a standard fireplace and a stone fireplace

Large transitional underground medium tone wood floor and brown floor basement game room photo in Chicago with beige walls, a standard fireplace and a stone fireplace
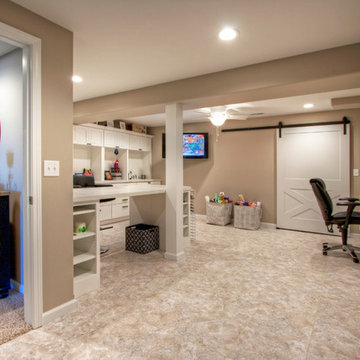
Design by Jillian Brinkman
Construction by Mosby Building Arts
Photograhphy by Toby Weiss
Inspiration for a mid-sized transitional walk-out carpeted basement remodel in St Louis with beige walls and a standard fireplace
Inspiration for a mid-sized transitional walk-out carpeted basement remodel in St Louis with beige walls and a standard fireplace
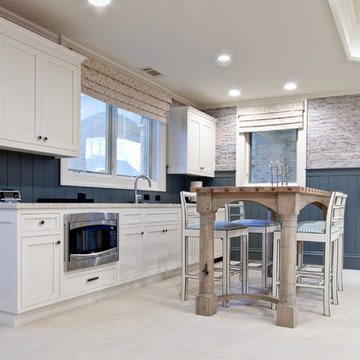
Basement - huge transitional walk-out light wood floor basement idea in Atlanta with multicolored walls, a standard fireplace and a tile fireplace
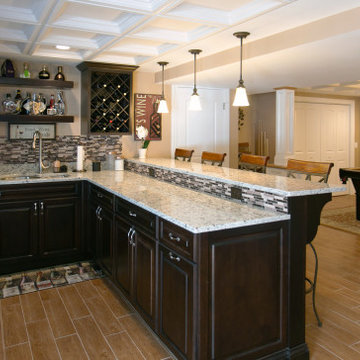
Finished basement remodeling project. Features of this project included a full wet bar with custom cabinetry and a coffered-style drop ceiling custom-designed to fit within the perimeters of the room
Instagram: @redhousedesignbuild
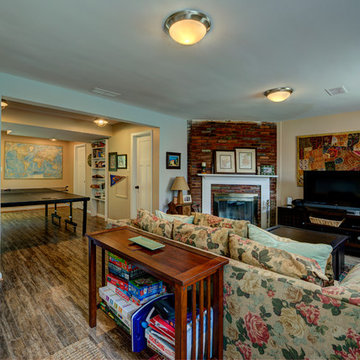
This extensive home renovation in McLean, VA featured a multi-room transformation. The kitchen, family room and living room were remodeled into an open concept space with beautiful hardwood floors throughout and recessed lighting to enhance the natural light reaching the home. With an emphasis on incorporating reclaimed products into their remodel, these MOSS customers were able to add rustic touches to their home. The home also included a basement remodel, multiple bedroom and bathroom remodels, as well as space for a laundry room, home gym and office.
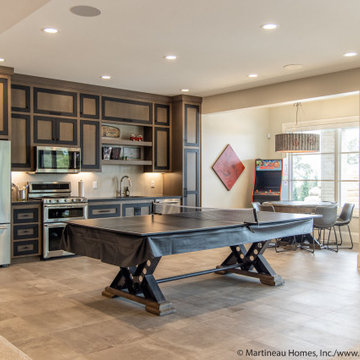
Example of a large eclectic walk-out carpeted and beige floor basement design in Salt Lake City with a bar, gray walls, a standard fireplace and a brick fireplace
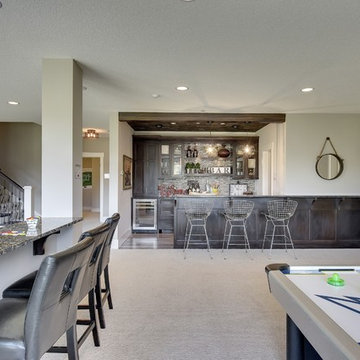
Spacecrafting
Large transitional walk-out carpeted and gray floor basement photo in Minneapolis with gray walls, a standard fireplace and a stone fireplace
Large transitional walk-out carpeted and gray floor basement photo in Minneapolis with gray walls, a standard fireplace and a stone fireplace
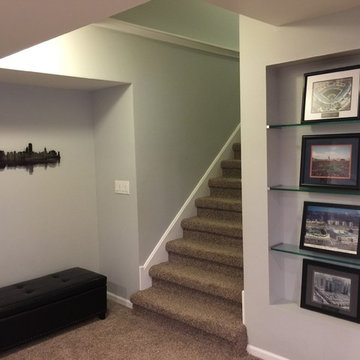
Custom details throughout- recessed display niche with floating glass shelves, drywall ceilings, custom cut stair skirt boards, "hollywood style" carpet tread detail on staircase.
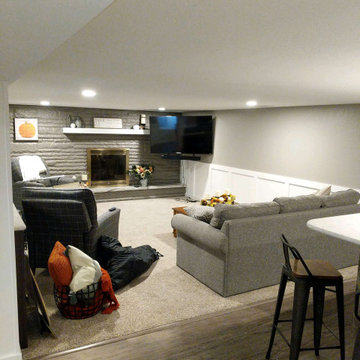
Example of a large arts and crafts underground vinyl floor and gray floor basement design in Detroit with gray walls, a standard fireplace and a brick fireplace
Basement with a Standard Fireplace Ideas
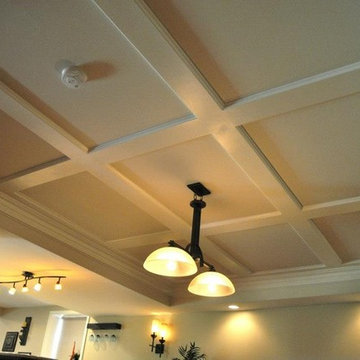
Example of a large classic walk-out dark wood floor and brown floor basement design in Philadelphia with beige walls, a standard fireplace and a stone fireplace
9





