Basement with a Standard Fireplace Ideas
Refine by:
Budget
Sort by:Popular Today
101 - 120 of 6,162 photos
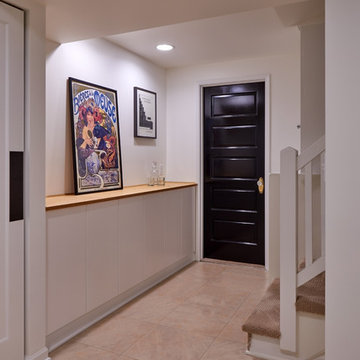
Jackson Design Build |
Photography: NW Architectural Photography
Example of a mid-sized transitional walk-out linoleum floor and multicolored floor basement design in Seattle with white walls and a standard fireplace
Example of a mid-sized transitional walk-out linoleum floor and multicolored floor basement design in Seattle with white walls and a standard fireplace
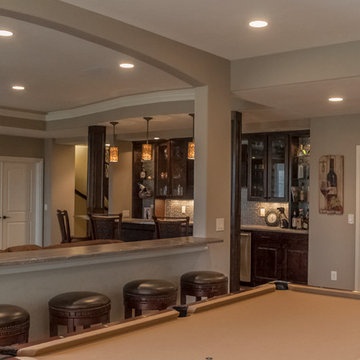
Wine Cellar and wet bar. Photo: Andrew J Hathaway (Brothers Construction)
Large transitional walk-out porcelain tile basement photo in Denver with beige walls, a standard fireplace and a stone fireplace
Large transitional walk-out porcelain tile basement photo in Denver with beige walls, a standard fireplace and a stone fireplace
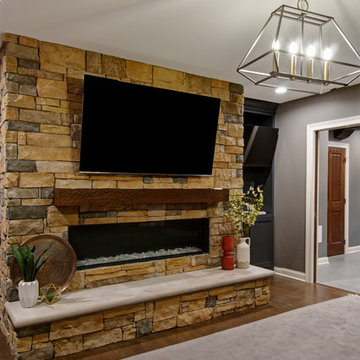
Basement Concept - Bar, home gym, electric fireplace, open shelving, reading nook in Westerville
Basement - large transitional underground medium tone wood floor and brown floor basement idea in Columbus with gray walls, a standard fireplace and a stone fireplace
Basement - large transitional underground medium tone wood floor and brown floor basement idea in Columbus with gray walls, a standard fireplace and a stone fireplace
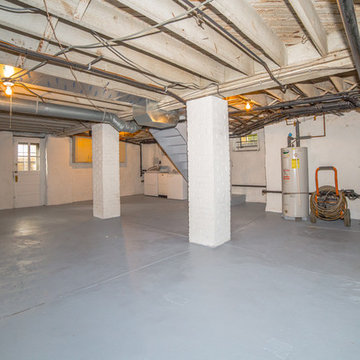
HomeJab
Example of a large transitional underground dark wood floor basement design in Philadelphia with white walls, a standard fireplace and a brick fireplace
Example of a large transitional underground dark wood floor basement design in Philadelphia with white walls, a standard fireplace and a brick fireplace
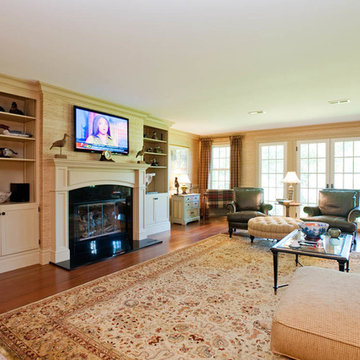
Lower Level Family Room
Large walk-out medium tone wood floor basement photo in New York with beige walls, a standard fireplace and a tile fireplace
Large walk-out medium tone wood floor basement photo in New York with beige walls, a standard fireplace and a tile fireplace
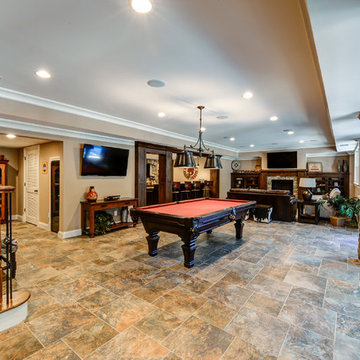
Example of a large arts and crafts walk-out porcelain tile basement design in Atlanta with a standard fireplace and a stone fireplace

Thomas Grady Photography
Example of a huge trendy walk-out carpeted and beige floor basement design in Omaha with gray walls, a standard fireplace and a tile fireplace
Example of a huge trendy walk-out carpeted and beige floor basement design in Omaha with gray walls, a standard fireplace and a tile fireplace
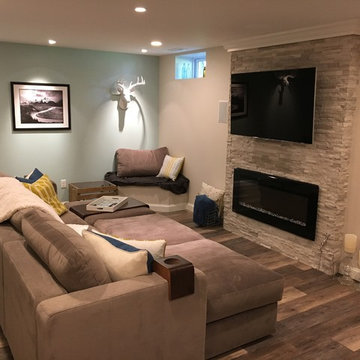
Inspiration for a vinyl floor basement remodel in Philadelphia with a standard fireplace and a stone fireplace
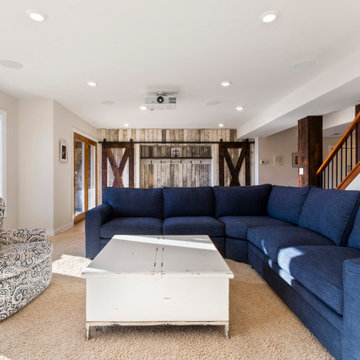
Today’s basements are much more than dark, dingy spaces or rec rooms of years ago. Because homeowners are spending more time in them, basements have evolved into lower-levels with distinctive spaces, complete with stone and marble fireplaces, sitting areas, coffee and wine bars, home theaters, over sized guest suites and bathrooms that rival some of the most luxurious resort accommodations.
Gracing the lakeshore of Lake Beulah, this homes lower-level presents a beautiful opening to the deck and offers dynamic lake views. To take advantage of the home’s placement, the homeowner wanted to enhance the lower-level and provide a more rustic feel to match the home’s main level, while making the space more functional for boating equipment and easy access to the pier and lakefront.
Jeff Auberger designed a seating area to transform into a theater room with a touch of a button. A hidden screen descends from the ceiling, offering a perfect place to relax after a day on the lake. Our team worked with a local company that supplies reclaimed barn board to add to the decor and finish off the new space. Using salvaged wood from a corn crib located in nearby Delavan, Jeff designed a charming area near the patio door that features two closets behind sliding barn doors and a bench nestled between the closets, providing an ideal spot to hang wet towels and store flip flops after a day of boating. The reclaimed barn board was also incorporated into built-in shelving alongside the fireplace and an accent wall in the updated kitchenette.
Lastly the children in this home are fans of the Harry Potter book series, so naturally, there was a Harry Potter themed cupboard under the stairs created. This cozy reading nook features Hogwartz banners and wizarding wands that would amaze any fan of the book series.
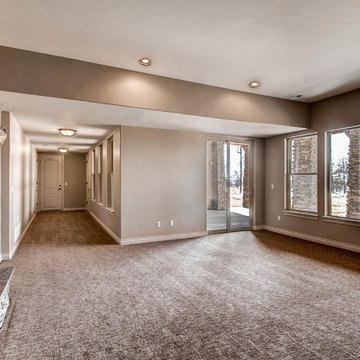
Virtuance
Basement - large craftsman walk-out carpeted basement idea in Denver with a standard fireplace and a stone fireplace
Basement - large craftsman walk-out carpeted basement idea in Denver with a standard fireplace and a stone fireplace
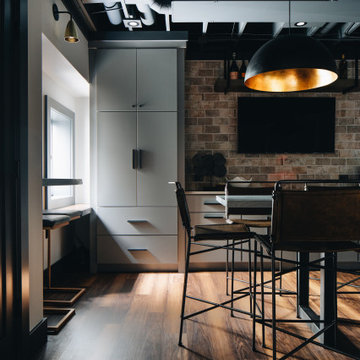
Inspiration for a mid-sized underground vinyl floor and brown floor basement remodel in Chicago with a bar, gray walls, a standard fireplace and a tile fireplace
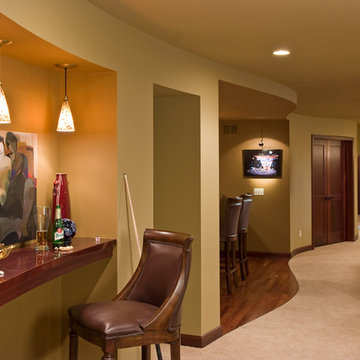
MA Peterson
www.mapeterson.com
Example of a large transitional underground carpeted basement design in Minneapolis with beige walls and a standard fireplace
Example of a large transitional underground carpeted basement design in Minneapolis with beige walls and a standard fireplace
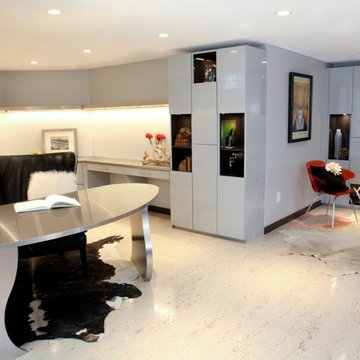
Refaced stone fireplace with Venatino Bianco Granite. Cork flooring.
Example of a huge transitional walk-out cork floor basement design in Boston with gray walls, a standard fireplace and a stone fireplace
Example of a huge transitional walk-out cork floor basement design in Boston with gray walls, a standard fireplace and a stone fireplace
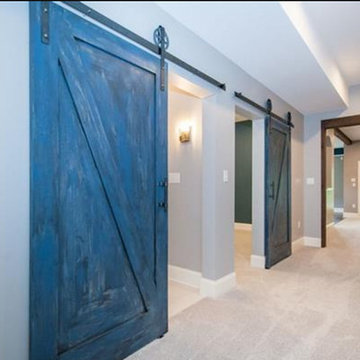
Urban Renewal Basement complete with barn doors, beams, hammered farmhouse sink, industrial lighting with flashes of blue accents and 3rd floor build out
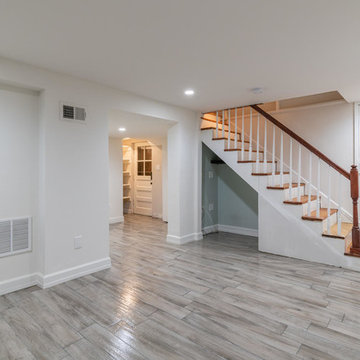
This 1500 sqft addition includes a large gourmet kitchen, a master suite, Aupair suite, custom paint, and a large porch.
Basement - mid-sized modern look-out light wood floor and gray floor basement idea in Other with white walls and a standard fireplace
Basement - mid-sized modern look-out light wood floor and gray floor basement idea in Other with white walls and a standard fireplace
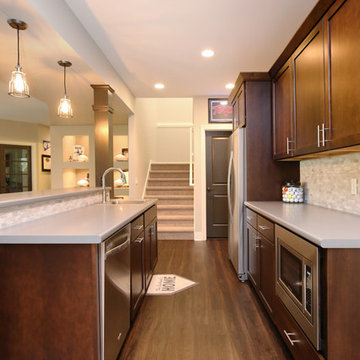
The bar has a full-size refrigerator, microwave and sink. There are plenty of cabinets and drawers for everything they need for hosting parties on game days. The countertops are a very cool, silver-toned textured laminate. The rusted, recycled corrugated metal bar was hand selected by the client.
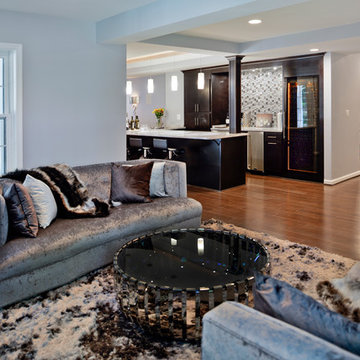
This gorgeous basement has an open and inviting entertainment area, bar area, theater style seating, gaming area, a full bath, exercise room and a full guest bedroom for in laws. Across the French doors is the bar seating area with gorgeous pin drop pendent lights, exquisite marble top bar, dark espresso cabinetry, tall wine Capitan, and lots of other amenities. Our designers introduced a very unique glass tile backsplash tile to set this bar area off and also interconnect this space with color schemes of fireplace area; exercise space is covered in rubber floorings, gaming area has a bar ledge for setting drinks, custom built-ins to display arts and trophies, multiple tray ceilings, indirect lighting as well as wall sconces and drop lights; guest suite bedroom and bathroom, the bath was designed with a walk in shower, floating vanities, pin hanging vanity lights,
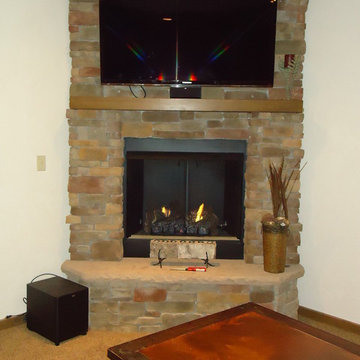
Basement - mid-sized transitional underground carpeted basement idea in Other with white walls, a standard fireplace and a stone fireplace
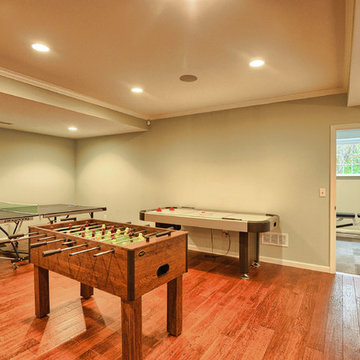
Ann Marie - Berks 360 Tours
Inspiration for a large timeless walk-out medium tone wood floor basement remodel in Philadelphia with green walls, a standard fireplace and a stone fireplace
Inspiration for a large timeless walk-out medium tone wood floor basement remodel in Philadelphia with green walls, a standard fireplace and a stone fireplace
Basement with a Standard Fireplace Ideas
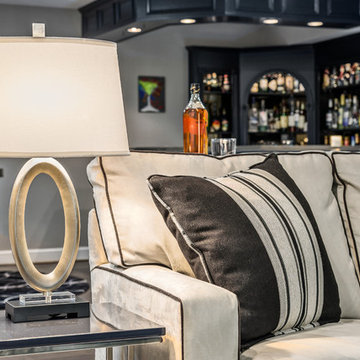
Signature Design Interiors enjoyed transforming this family’s traditional basement into a modern family space for watching sports and movies that could also double as the perfect setting for entertaining friends and guests. Multiple comfortable seating areas were needed and a complete update to all the finishes, from top to bottom, was required.
A classy color palette of platinum, champagne, and smoky gray ties all of the spaces together, while geometric shapes and patterns add pops of interest. Every surface was touched, from the flooring to the walls and ceilings and all new furnishings were added.
One of the most traditional architectural features in the existing space was the red brick fireplace, accent wall and arches. We painted those white and gave it a distressed finish. Berber carpeting was replaced with an engineered wood flooring with a weathered texture, which is easy to maintain and clean.
In the television viewing area, a microfiber sectional is accented with a series of hexagonal tables that have been grouped together to form a multi-surface coffee table with depth, creating an unexpected focal point to the room. A rich leather accent chair and luxe area rug with a modern floral pattern ties in the overall color scheme. New geometric patterned window treatments provide the perfect frame for the wall mounted flat screen television. Oval table lamps in a brushed silver finish add not only light, but also tons of style. Just behind the sofa, there is a custom designed console table with built-in electrical and USB outlets that is paired with leather stools for additional seating when needed. Floor outlets were installed under the sectional in order to get power to the console table. How’s that for charging convenience?
Behind the TV area and beside the bar is a small sitting area. It had an existing metal pendant light, which served as a source of design inspiration to build upon. Here, we added a table for games with leather chairs that compliment those at the console table. The family’s sports memorabilia is featured on the walls and the floor is punctuated with a fantastic area rug that brings in our color theme and a dramatic geometric pattern.
We are so pleased with the results and wish our clients many years of cheering on their favorite sports teams, watching movies, and hosting great parties in their new modern basement!
6





