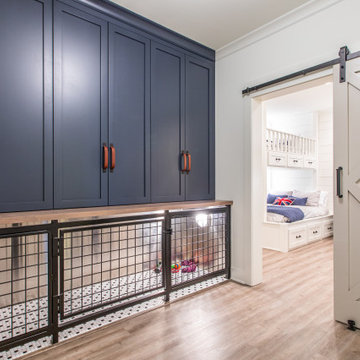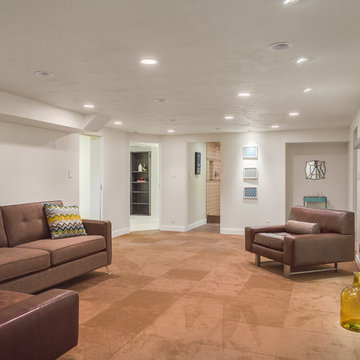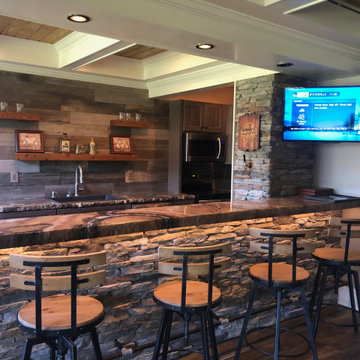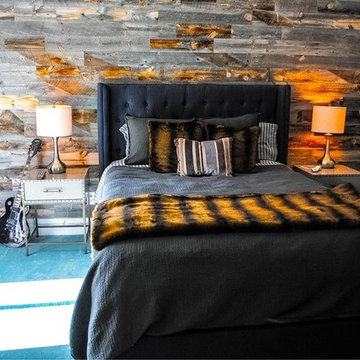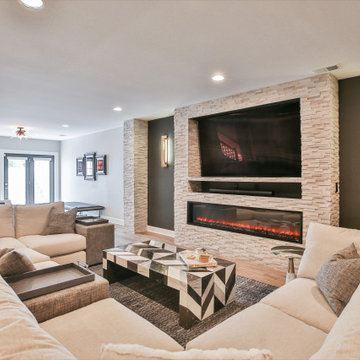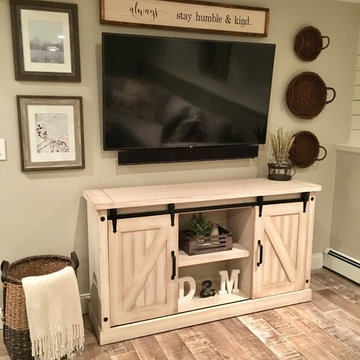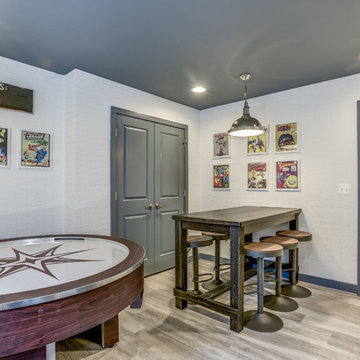Basement Ideas
Refine by:
Budget
Sort by:Popular Today
4861 - 4880 of 130,033 photos
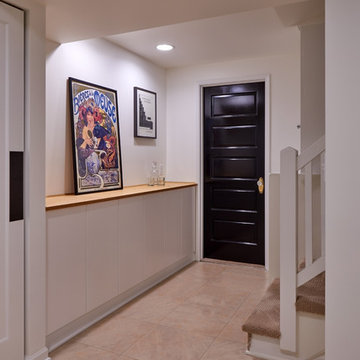
Jackson Design Build |
Photography: NW Architectural Photography
Example of a mid-sized transitional walk-out linoleum floor and multicolored floor basement design in Seattle with white walls and a standard fireplace
Example of a mid-sized transitional walk-out linoleum floor and multicolored floor basement design in Seattle with white walls and a standard fireplace
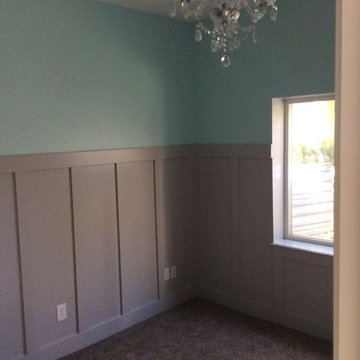
Basement - mid-sized traditional look-out carpeted and brown floor basement idea in Salt Lake City with green walls and a standard fireplace
Find the right local pro for your project
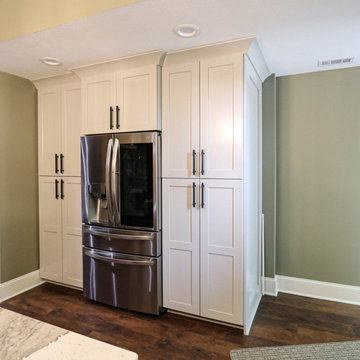
This basement remodeling project consisted of creating a kitchen which has Waypoint 650F door style cabinets in Painted Harbor on the perimeter and 650F door style cabinets in Cherry Slate on the island with Cambria Skara Brae quartz on the countertop.
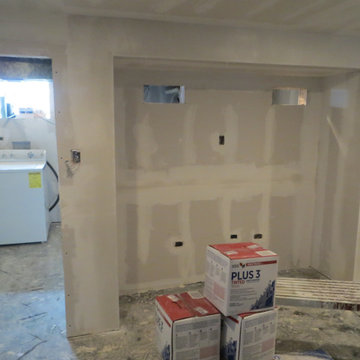
Insulated and dry-walled. Plastering Started.
Basement - small modern underground basement idea in Chicago
Basement - small modern underground basement idea in Chicago
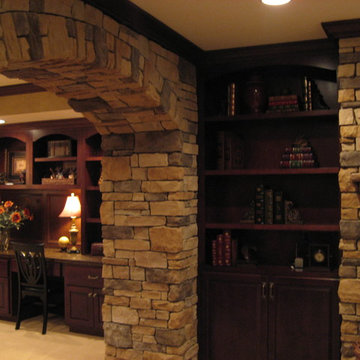
Sponsored
Delaware, OH
Buckeye Basements, Inc.
Central Ohio's Basement Finishing ExpertsBest Of Houzz '13-'21
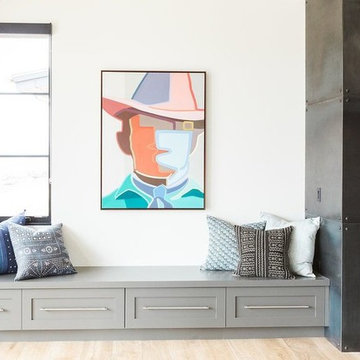
Shop the Look, See the Photo Tour here: https://www.studio-mcgee.com/studioblog/2017/4/24/promontory-project-great-room-kitchen?rq=Promontory%20Project%3A
Watch the Webisode: https://www.studio-mcgee.com/studioblog/2017/4/21/promontory-project-webisode?rq=Promontory%20Project%3A
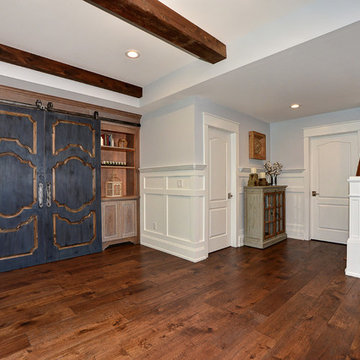
Basement - large traditional medium tone wood floor and brown floor basement idea in Other with white walls and no fireplace
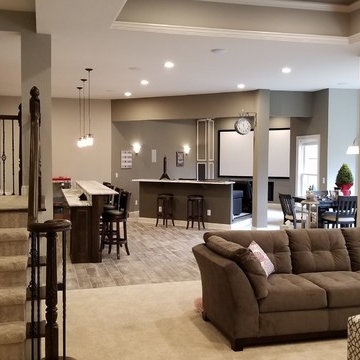
Todd DiFiore
Example of a large transitional look-out carpeted and beige floor basement design in Atlanta with beige walls and no fireplace
Example of a large transitional look-out carpeted and beige floor basement design in Atlanta with beige walls and no fireplace
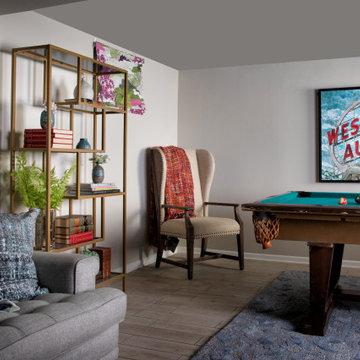
Inspiration for a look-out porcelain tile and beige floor basement remodel in Kansas City with a bar, white walls and no fireplace
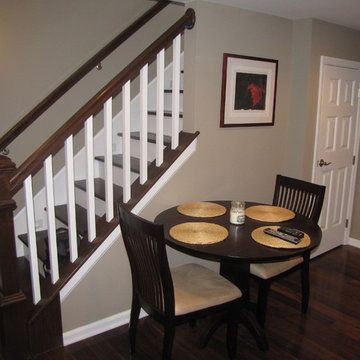
Sponsored
Delaware, OH
Buckeye Basements, Inc.
Central Ohio's Basement Finishing ExpertsBest Of Houzz '13-'21
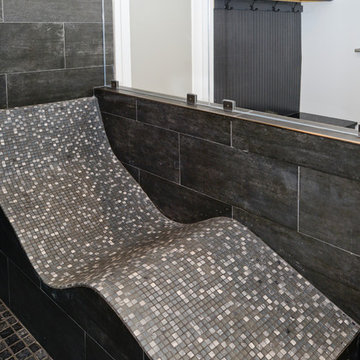
inspired spa style sauna, steam shower, whirlpool tub, locker room to an adjacent gym have been very challenging, to capture all amenities that he was inquiring.
Space was limited and how build partition walls, created a dilemma to achieve our goals. We had to reconstruct and move bearing posts to gain footsteps for our amazing and rejuvenating spa room.
This New Spa was a state of art with a curved tiled bench inside steam room and an Infrared Sauna, soaking whirlpool tub, separate dressing and vanity area just separated from adjacent Gym through pocket doors. New gym with mirrored walls was faced the backyard with a large window.
The main room was separated into an entertaining area with large bar and cabinetry, and some built INS facing the backyard. A new French door & window was added to back wall to allow more natural light. Built ins covered with light color natural maple wood tones, we were capturing his nature lifestyle. Through a double glass French door now you enter the state of the art movie theater room. Ceiling star panels, steps row seating, a large screen panel with black velvet curtains has made this space an Icon’s paradise. We have used embedded high quality speakers and surround sound equipped with all new era of projectors, receivers and multiple playing gadgets.
The staircase to main level and closet space were redesigned allowing him additional hallway and storage space that he required to have,
Intrigued color schemes and fascinating equipment’s has made this basement a place for serenity and excitement
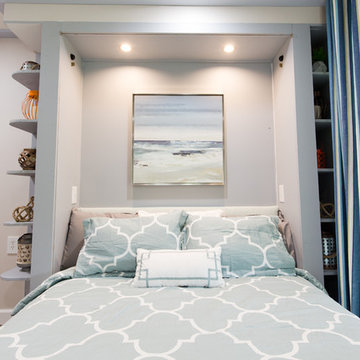
Tim Souza
Small beach style walk-out vinyl floor and brown floor basement photo in Philadelphia with beige walls
Small beach style walk-out vinyl floor and brown floor basement photo in Philadelphia with beige walls
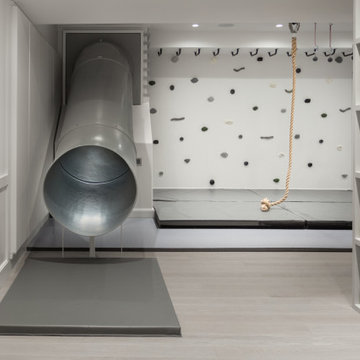
Kids' playroom - modern kids' room idea in Rye, New York - Houzz
Basement - contemporary basement idea in New York
Basement - contemporary basement idea in New York
Basement Ideas

Sponsored
Galena, OH
Buckeye Restoration & Remodeling Inc.
Central Ohio's Premier Home Remodelers Since 1996
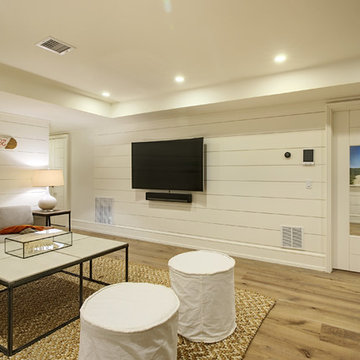
Architecture by Emeritus | Interiors by Audrey Sterk Design
| Photos by Tom G. Olcott
Example of a beach style basement design in Other
Example of a beach style basement design in Other
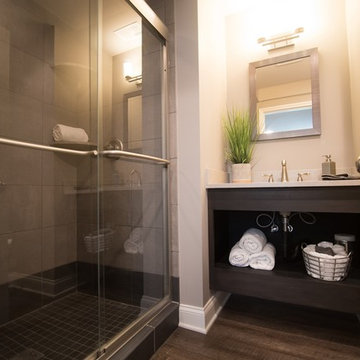
Vanity Top: Cendre with eased edge and rectangular sink
Flooring: Windsong oak Encore vinyl plank
Example of a mid-sized mountain style vinyl floor and brown floor basement design in Detroit with gray walls, a hanging fireplace and a stone fireplace
Example of a mid-sized mountain style vinyl floor and brown floor basement design in Detroit with gray walls, a hanging fireplace and a stone fireplace
244






