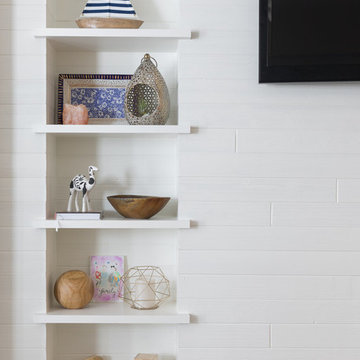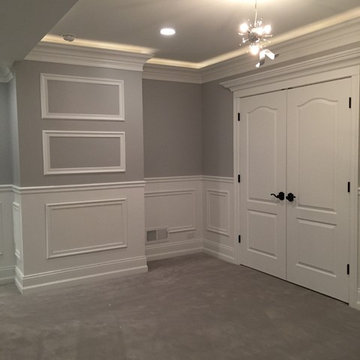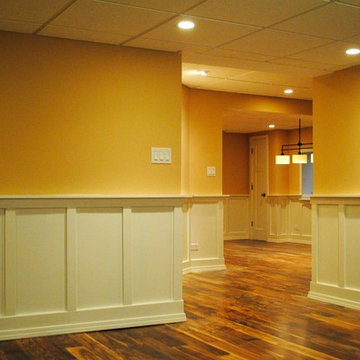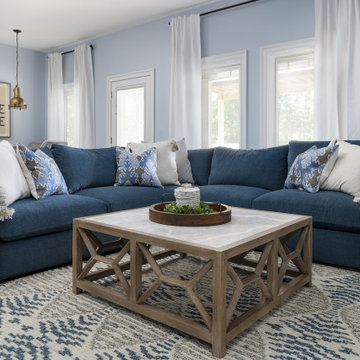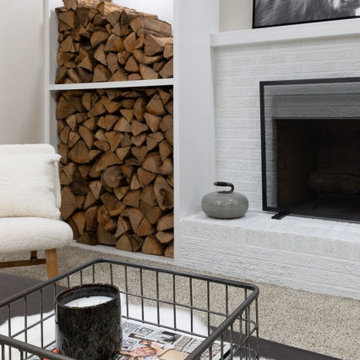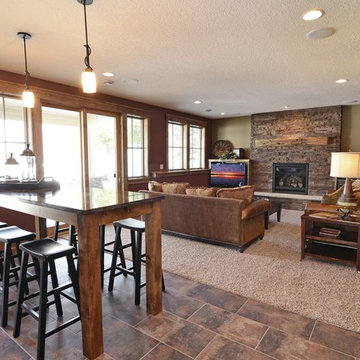Basement Ideas
Refine by:
Budget
Sort by:Popular Today
4781 - 4800 of 129,894 photos
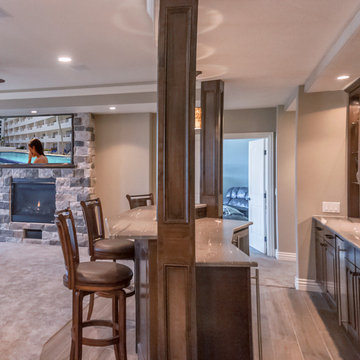
Fireplace and wet bar. Photo: Andrew J Hathaway (Brothers Construction)
Large transitional walk-out porcelain tile basement photo in Denver with beige walls, a standard fireplace and a stone fireplace
Large transitional walk-out porcelain tile basement photo in Denver with beige walls, a standard fireplace and a stone fireplace
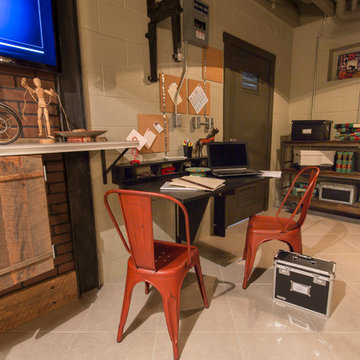
The red metal chairs serve as dual purpose for the flip up desk. The desk can give a large area work getting work done, while it can also fold flat creating a larger room when needed.
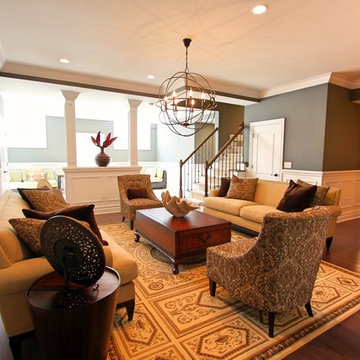
Basement - huge transitional walk-out bamboo floor and brown floor basement idea in New York with gray walls
Find the right local pro for your project
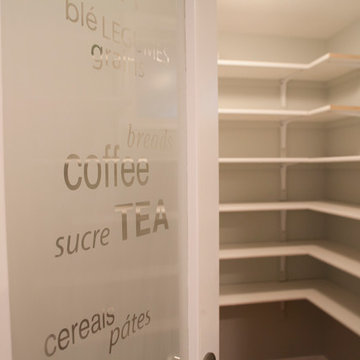
Kliethermes Homes & Remodleing Inc
Carrara custom built pantry door
Basement - large 1960s walk-out medium tone wood floor basement idea in Other with green walls
Basement - large 1960s walk-out medium tone wood floor basement idea in Other with green walls
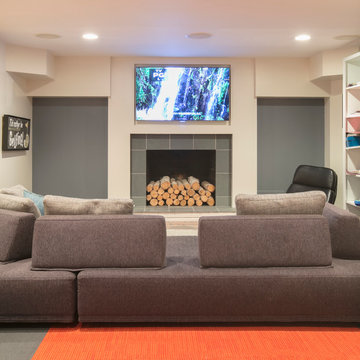
The basement was set up as a comfortable lounge for watching movies and playing video games, both for adults and the kids. It has been a favorite getaway.
Photography: Geoffrey Hodgdon
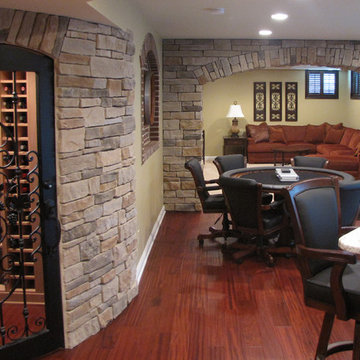
Sponsored
Delaware, OH
Buckeye Basements, Inc.
Central Ohio's Basement Finishing ExpertsBest Of Houzz '13-'21
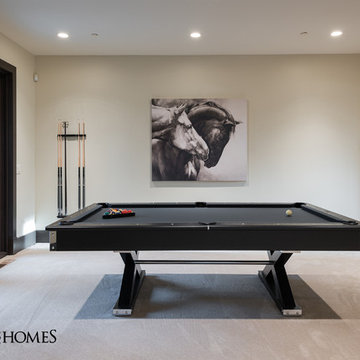
Basement Recreation Room by Utah Home Builder, Cameo Homes Inc. in Draper, Utah. Home Builders since 1976. Summit County's Luxury Residential Custom Home Builders.
Picture Credit: Lucy Call
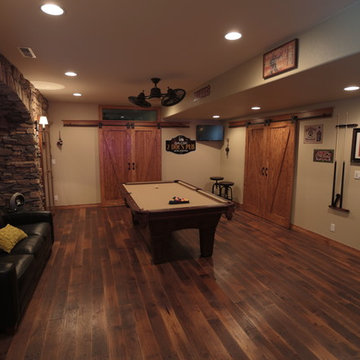
Midland Video
Example of a large mountain style brown floor and dark wood floor basement design in Milwaukee with beige walls
Example of a large mountain style brown floor and dark wood floor basement design in Milwaukee with beige walls
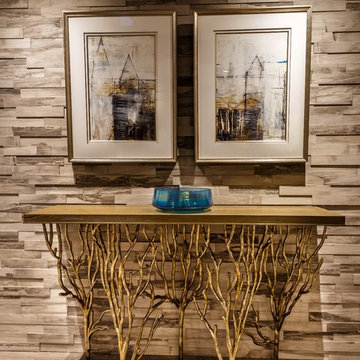
Inspiration for a large contemporary walk-out gray floor basement remodel in DC Metro with gray walls
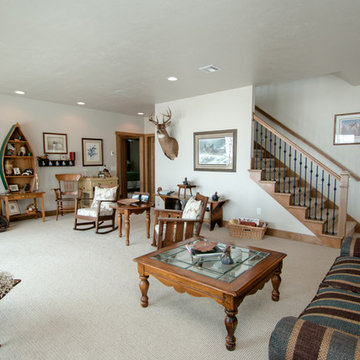
Annette Anderson - interior designer, Pete Seroogy - photographer
Basement - large rustic walk-out carpeted basement idea in Milwaukee with white walls
Basement - large rustic walk-out carpeted basement idea in Milwaukee with white walls

Sponsored
Sunbury, OH
J.Holderby - Renovations
Franklin County's Leading General Contractors - 2X Best of Houzz!
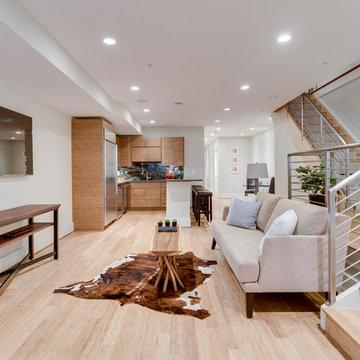
With a listing price of just under $4 million, this gorgeous row home located near the Convention Center in Washington DC required a very specific look to attract the proper buyer.
The home has been completely remodeled in a modern style with bamboo flooring and bamboo kitchen cabinetry so the furnishings and decor needed to be complimentary. Typically, transitional furnishings are used in staging across the board, however, for this property we wanted an urban loft, industrial look with heavy elements of reclaimed wood to create a city, hotel luxe style. As with all DC properties, this one is long and narrow but is completely open concept on each level, so continuity in color and design selections was critical.
The row home had several open areas that needed a defined purpose such as a reception area, which includes a full bar service area, pub tables, stools and several comfortable seating areas for additional entertaining. It also boasts an in law suite with kitchen and living quarters as well as 3 outdoor spaces, which are highly sought after in the District.
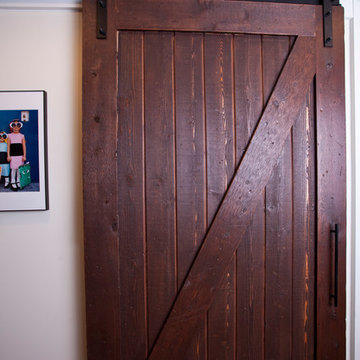
The barn door slides open to reveal a built in desk. Photo by Brit Amundson.
Basement - eclectic basement idea in Minneapolis
Basement - eclectic basement idea in Minneapolis
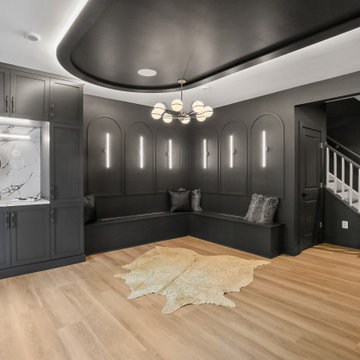
Modern speak easy vibe for this basement remodel. Created the arches under the family room extension to give it a retro vibe. Dramatic lighting and ceiling with ambient lighting add to the feeling of the space. Built in bench
Basement Ideas

Sponsored
Plain City, OH
Kuhns Contracting, Inc.
Central Ohio's Trusted Home Remodeler Specializing in Kitchens & Baths
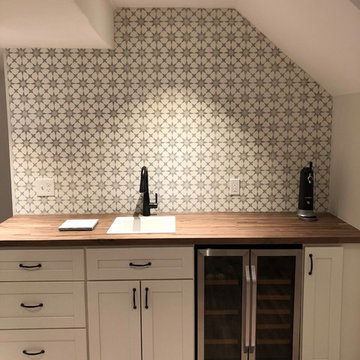
The removal of some of the other walls allowed for the addition of the wet bar accented by a floral pattern back-splash. Now family and guests don't need to go back upstairs to the kitchen to put together some refreshments. Instead they can use the black walnut wood counter top to organize the plates, utensils, and napkins retrieved from the white custom cabinetry and pull out cold beverages from the stainless steel built-in cooler.
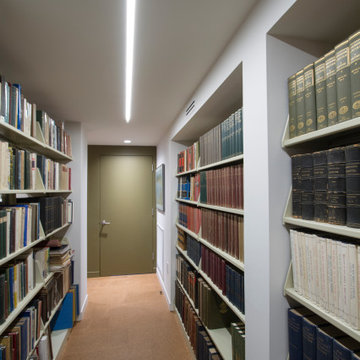
Library book shelves
Inspiration for a small 1960s look-out cork floor and multicolored floor basement remodel in Philadelphia with green walls
Inspiration for a small 1960s look-out cork floor and multicolored floor basement remodel in Philadelphia with green walls
240






