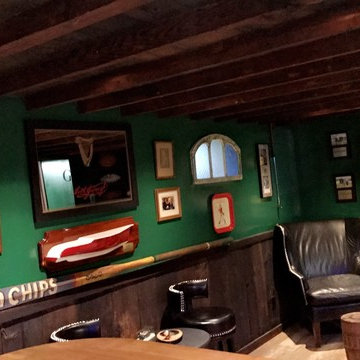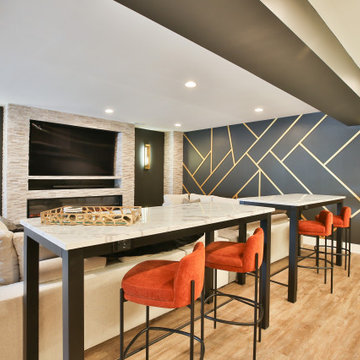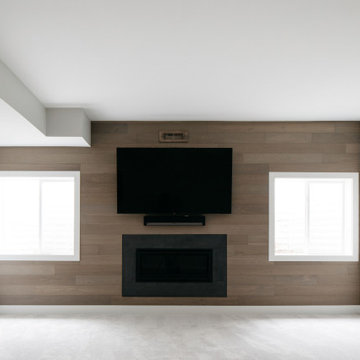Basement Ideas
Refine by:
Budget
Sort by:Popular Today
2381 - 2400 of 129,904 photos
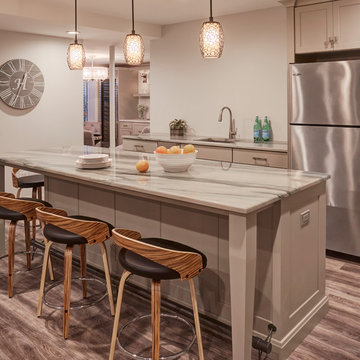
Don't pass up this cozy basement remodel. Everything you might need is at your finger tips. A beautiful second kitchen with all the essentials. This island is perfect for a party or a quiet night at home. These cabinets are semi custom cabinets with a soft grey tone. Don't miss two wine coolers at the bar. The custom tv wall unit is perfect viewing. The mesh doors on the cabinet are the perfect final touch. The bathroom is stunning and so functional.
Jennifer Rahaley Design for DDK Kitchen Design Group
Photography by Mike Kaskel
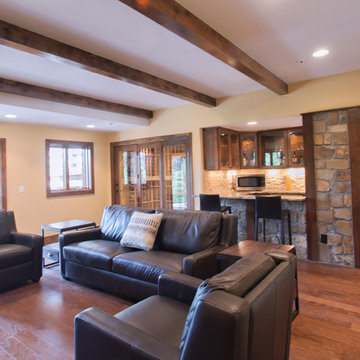
Great room with entertainment area with custom entertainment center built in with stained and lacquered knotty alder wood cabinetry below, shelves above and thin rock accents; walk behind wet bar, ‘La Cantina’ brand 3- panel folding doors to future, outdoor, swimming pool area, (5) ‘Craftsman’ style, knotty alder, custom stained and lacquered knotty alder ‘beamed’ ceiling , gas fireplace with full height stone hearth, surround and knotty alder mantle, wine cellar, and under stair closet; bedroom with walk-in closet, 5-piece bathroom, (2) unfinished storage rooms and unfinished mechanical room; (2) new fixed glass windows purchased and installed; (1) new active bedroom window purchased and installed; Photo: Andrew J Hathaway, Brothers Construction
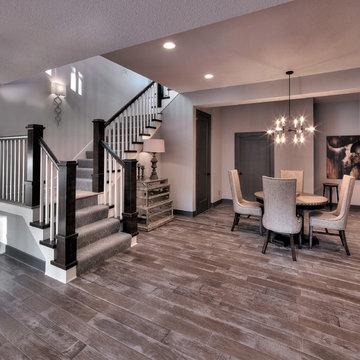
Starr Homes
Inspiration for a mid-sized coastal walk-out light wood floor and beige floor basement remodel in Dallas with gray walls and no fireplace
Inspiration for a mid-sized coastal walk-out light wood floor and beige floor basement remodel in Dallas with gray walls and no fireplace
Find the right local pro for your project

Original built in bookshelves got a makeover with bright teal and white paint colors. Shiplap was added to the basement wall as a coastal accent.
Mid-sized beach style walk-out ceramic tile, brown floor and wall paneling basement game room photo in Baltimore with multicolored walls, a corner fireplace and a stacked stone fireplace
Mid-sized beach style walk-out ceramic tile, brown floor and wall paneling basement game room photo in Baltimore with multicolored walls, a corner fireplace and a stacked stone fireplace
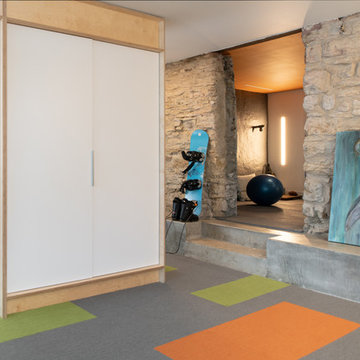
Basement - mid-sized scandinavian walk-out carpeted and multicolored floor basement idea in Kansas City with white walls and no fireplace
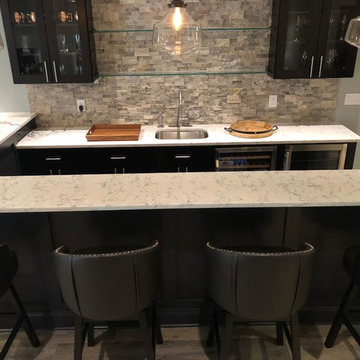
Basement Bar Dream Realized! Our clients can entertain guests and family members in this modern space by getting behind the beautiful two-level full bar with shaker style front panels and create any drink recipe - both new and the old favorites - secretly. Guests can climb into the comfortable leather bar-stool-style chairs at the bar's 42" height and clearly see the stone accent wall with mounted cabinets and open thick-glass shelving but not the drinks being prepared by the host. They can relax and lean on the glossy white and gray quartz counter top while casually enjoying the present company. The strategically placed lighting under the bar and in the wall-mounted black painted cabinets, along with the recessed lights and decorative hanging light fixtures, help the space to feel light and cozy. The additional of light neutral paints with dark accents help to stabilize the mood - not to mention the vinyl light wood-styled flooring found throughout the basement.
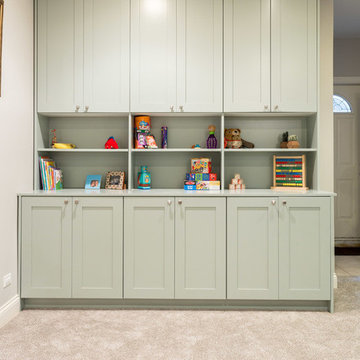
A fun updated to a once dated basement. We renovated this client’s basement to be the perfect play area for their children as well as a chic gathering place for their friends and family. In order to accomplish this, we needed to ensure plenty of storage and seating. Some of the first elements we installed were large cabinets throughout the basement as well as a large banquette, perfect for hiding children’s toys as well as offering ample seating for their guests. Next, to brighten up the space in colors both children and adults would find pleasing, we added a textured blue accent wall and painted the cabinetry a pale green.
Upstairs, we renovated the bathroom to be a kid-friendly space by replacing the stand-up shower with a full bath. The natural stone wall adds warmth to the space and creates a visually pleasing contrast of design.
Lastly, we designed an organized and practical mudroom, creating a perfect place for the whole family to store jackets, shoes, backpacks, and purses.
Designed by Chi Renovation & Design who serve Chicago and it's surrounding suburbs, with an emphasis on the North Side and North Shore. You'll find their work from the Loop through Lincoln Park, Skokie, Wilmette, and all of the way up to Lake Forest.

Sponsored
Plain City, OH
Kuhns Contracting, Inc.
Central Ohio's Trusted Home Remodeler Specializing in Kitchens & Baths
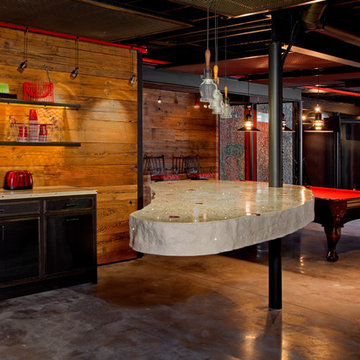
Randle Bye
Inspiration for an industrial basement remodel in Philadelphia
Inspiration for an industrial basement remodel in Philadelphia
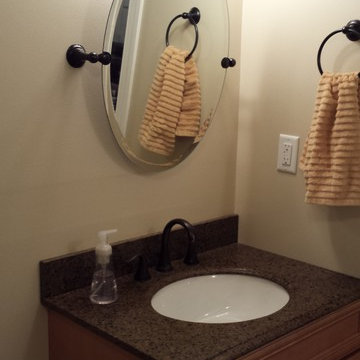
Inspiration for a large timeless underground carpeted basement remodel in Cleveland with beige walls
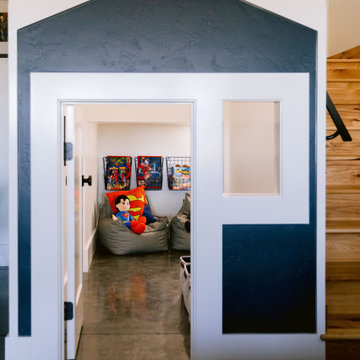
Basement - large rustic walk-out concrete floor and gray floor basement idea in Boise with white walls, a standard fireplace and a tile fireplace

Griffey Remodeling, Columbus, Ohio, 2021 Regional CotY Award Winner, Basement $100,000 to $250,000
Basement - large country look-out vinyl floor, shiplap ceiling and brick wall basement idea in Columbus with a bar, a standard fireplace and a stone fireplace
Basement - large country look-out vinyl floor, shiplap ceiling and brick wall basement idea in Columbus with a bar, a standard fireplace and a stone fireplace
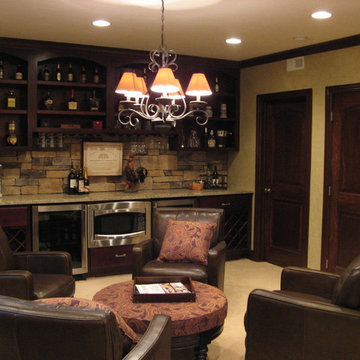
Sponsored
Delaware, OH
Buckeye Basements, Inc.
Central Ohio's Basement Finishing ExpertsBest Of Houzz '13-'21
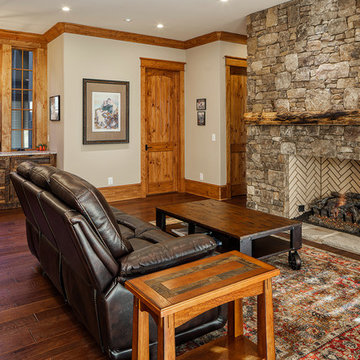
Modern functionality meets rustic charm in this expansive custom home. Featuring a spacious open-concept great room with dark hardwood floors, stone fireplace, and wood finishes throughout.
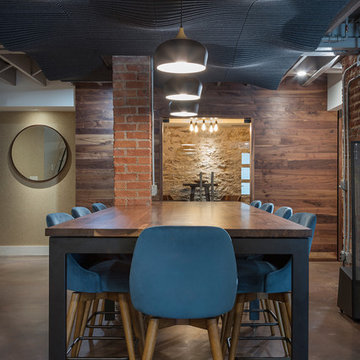
Bob Greenspan Photography
Example of a mid-sized mountain style walk-out concrete floor and brown floor basement design in Kansas City with a wood stove
Example of a mid-sized mountain style walk-out concrete floor and brown floor basement design in Kansas City with a wood stove
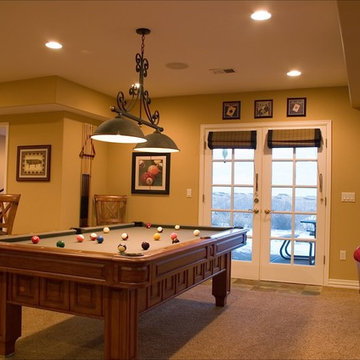
Photo By: Brothers Construction
Basement - large traditional walk-out carpeted basement idea in Denver with yellow walls
Basement - large traditional walk-out carpeted basement idea in Denver with yellow walls
Basement Ideas

Sponsored
Sunbury, OH
J.Holderby - Renovations
Franklin County's Leading General Contractors - 2X Best of Houzz!
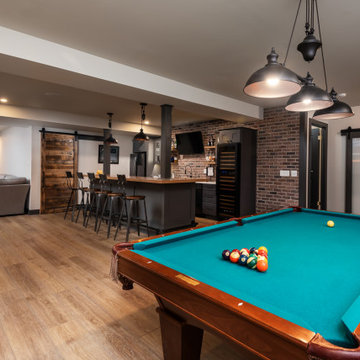
This 1600+ square foot basement was a diamond in the rough. We were tasked with keeping farmhouse elements in the design plan while implementing industrial elements. The client requested the space include a gym, ample seating and viewing area for movies, a full bar , banquette seating as well as area for their gaming tables - shuffleboard, pool table and ping pong. By shifting two support columns we were able to bury one in the powder room wall and implement two in the custom design of the bar. Custom finishes are provided throughout the space to complete this entertainers dream.
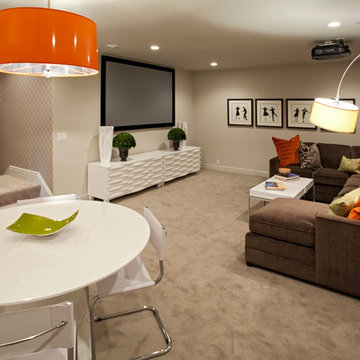
A contemporary man cave that the lady of the house wouldn't mind spending time in.
Architect: Rauscher and Associates
Builder: Homes by Tradition
For questions on materials or furnishings please contact Homes by Tradition
www.homesbytradition.com 952-322-8700
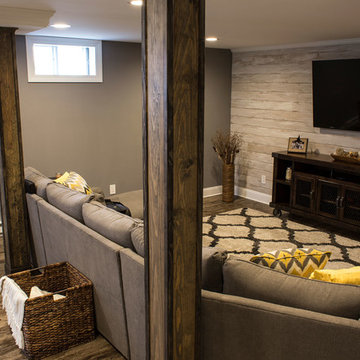
Example of a large mountain style underground medium tone wood floor basement design in Boston with gray walls and no fireplace
120






